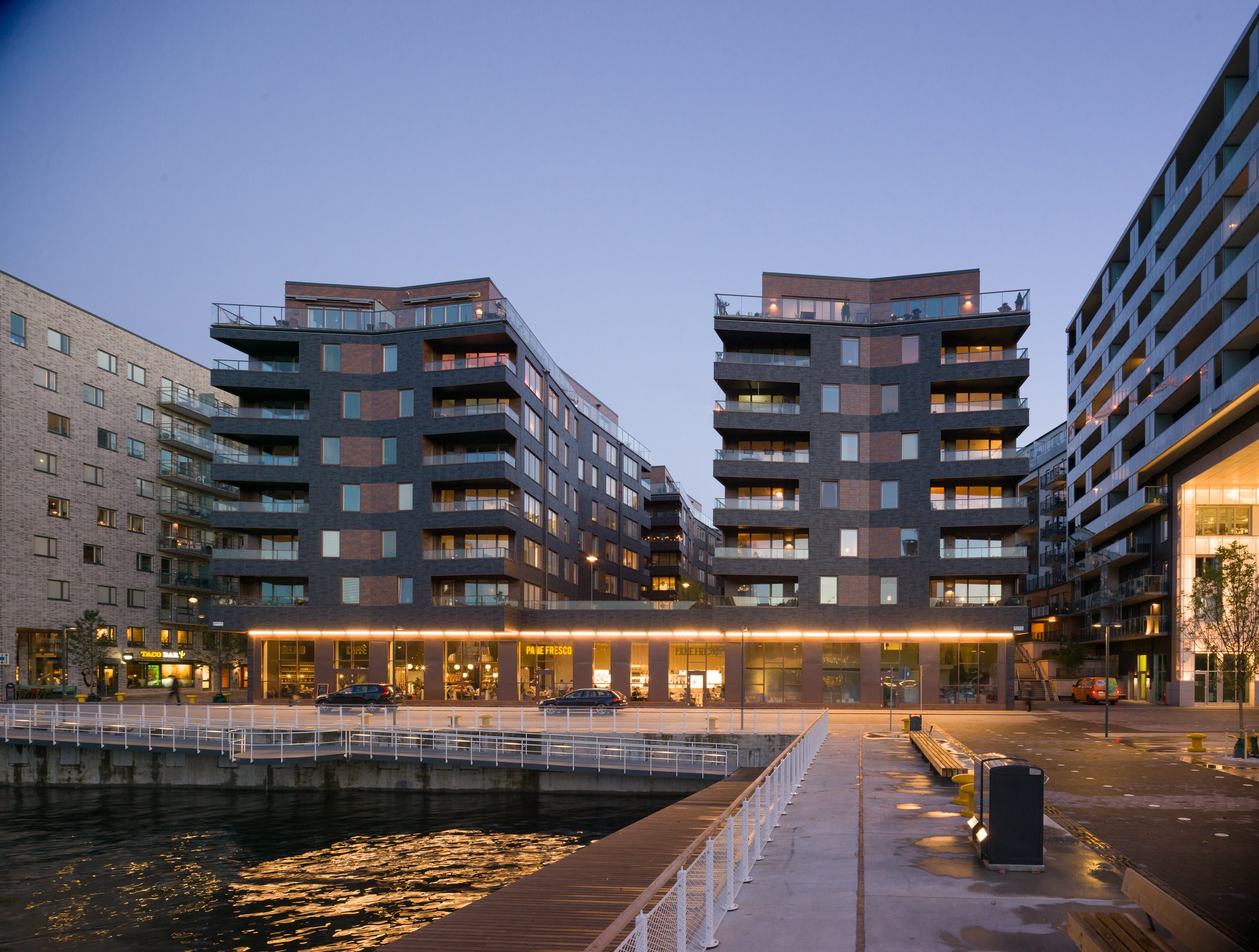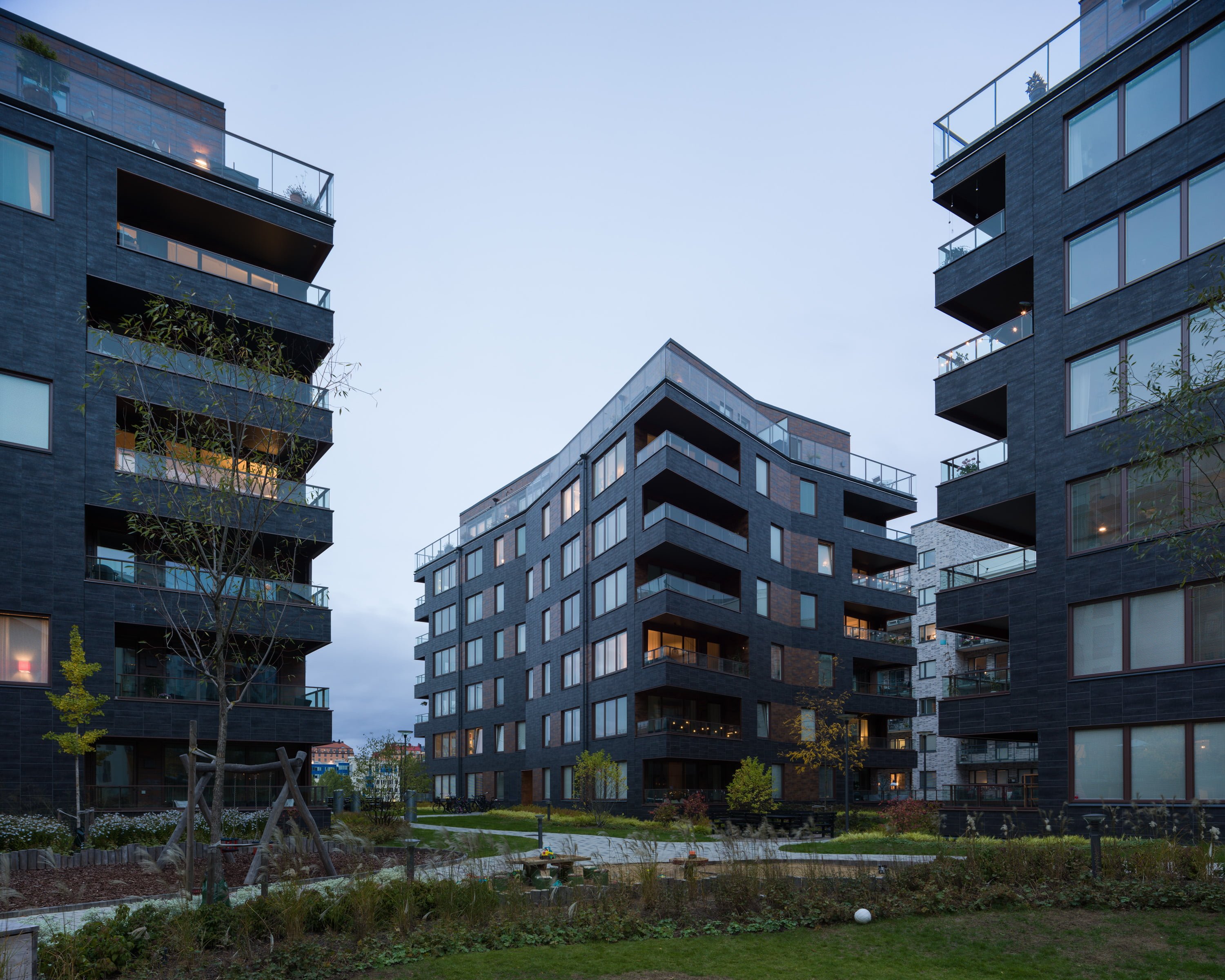
Fredriksdal
Fredriksdal is situated between Hammarby Sjöstad and the Skanstull bridge in south east Stockholm. The area is characterized by the docks and their quay, bordering lake Hammarby. The quay has developed into a popular recreational path from Hammarby Sjöstad towards Skanstull in Södermalm and, further west, to the recreational landscape of Årstaviken. Here, Kjellander Sjöberg has infused new life to the neighbourhood through four separate, hourglass shaped residential buildings; with façades that capture the shifting daylight, green courtyards connected to the quay and street level amenities offering community and social interaction.

A vibrant quay
The Fredriksdal urban block contains a mix of dwellings, a harbour, jetties, a service depot for the public transit agency, workplaces, a restaurant, and other commercial spaces. Our project – facing a neighbourhood street, its courtyard, and the water – introduces an intermediate level to the neighbourhood that connects residents as well as passers-by to the bustling quay, the social meeting places and the green courtyard.
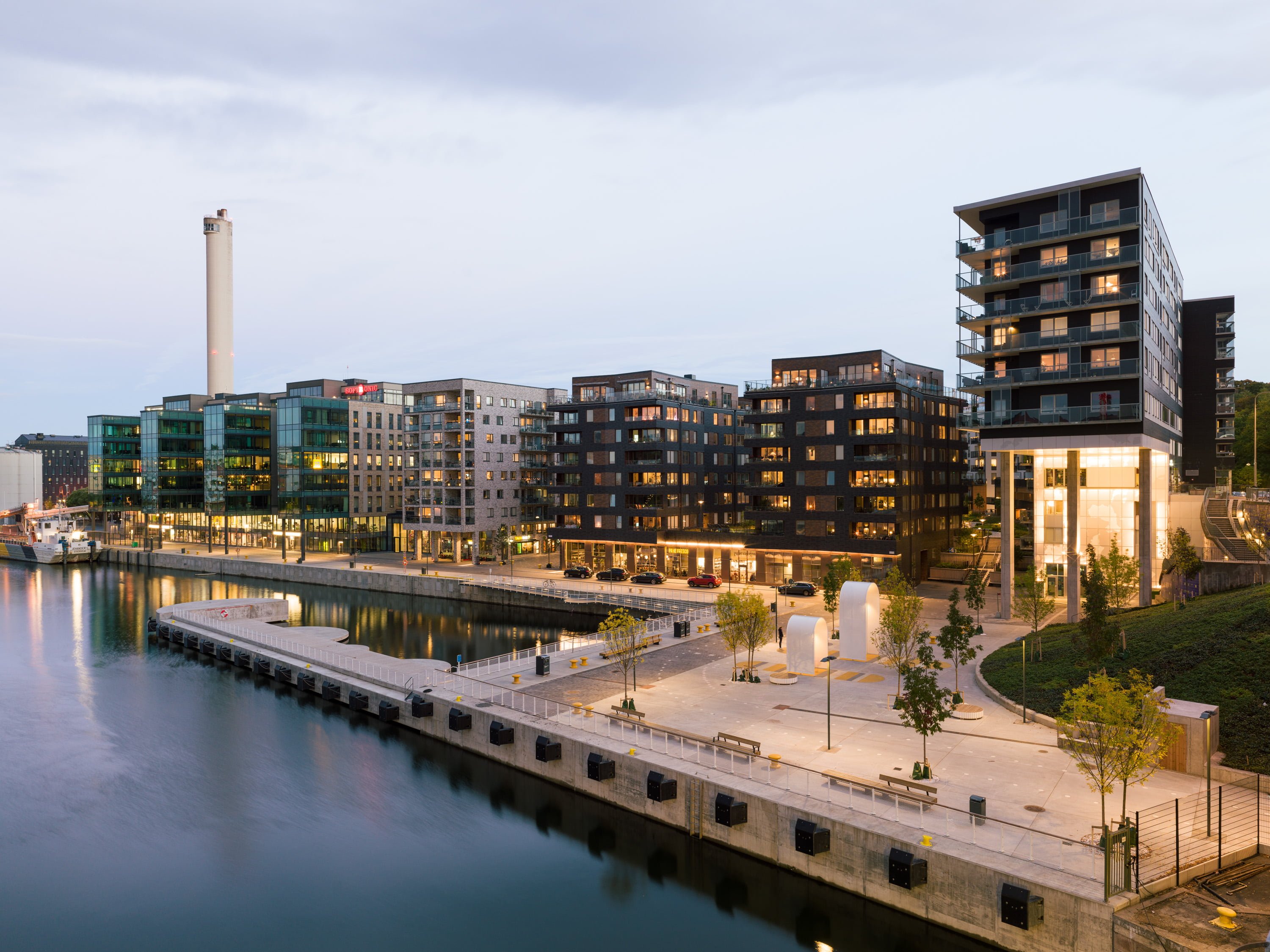
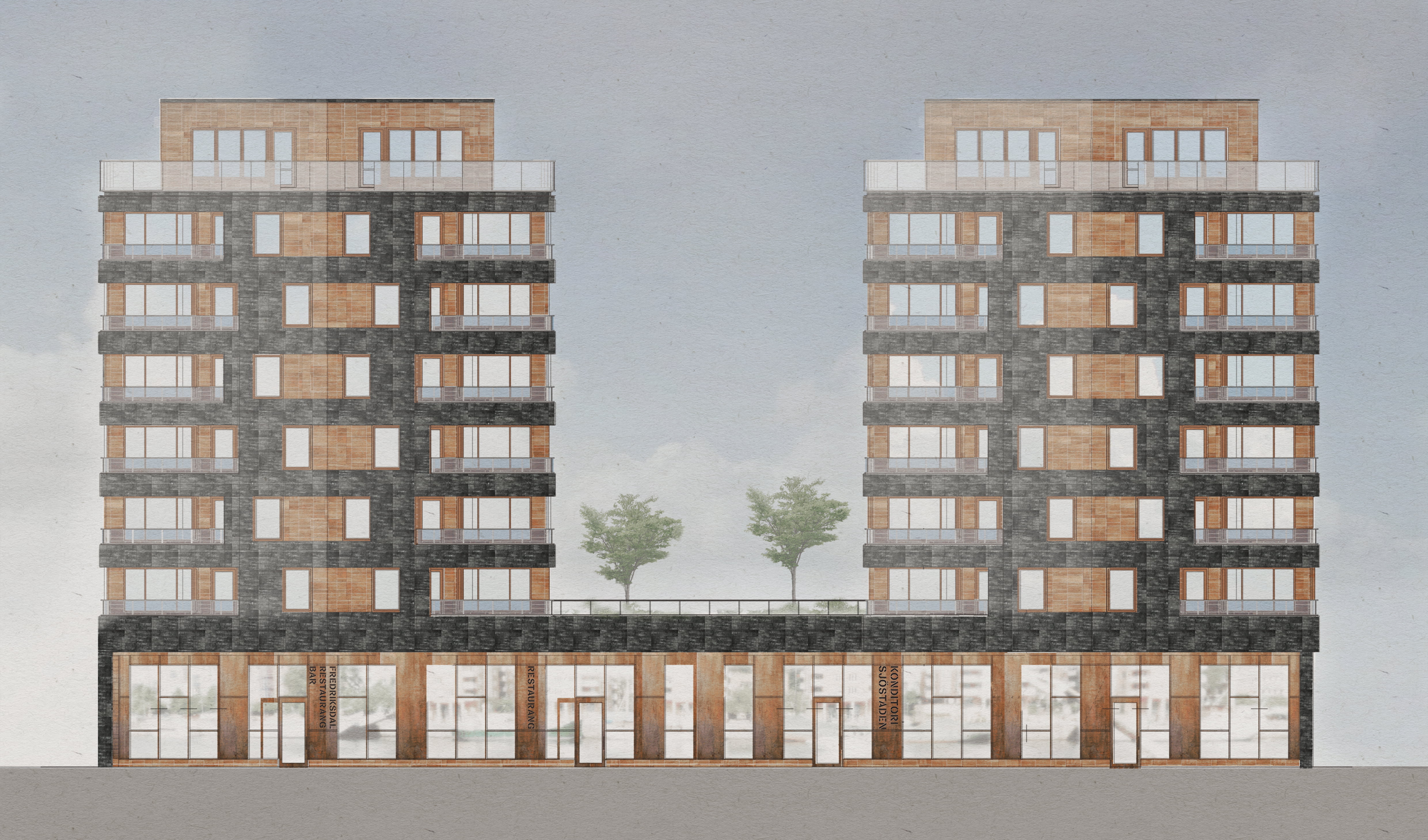
An expressive and attractive materiality
The four individual volumes are, together with the podium, expressed in ceramic tiles. The façades are designed in two hues of earthy shades, where alternating textures and materials have been chosen to capture and reflect the shifting daylight in an imaginative way. Vertical shifts along the façade lend it a seamless and sculptural effect.
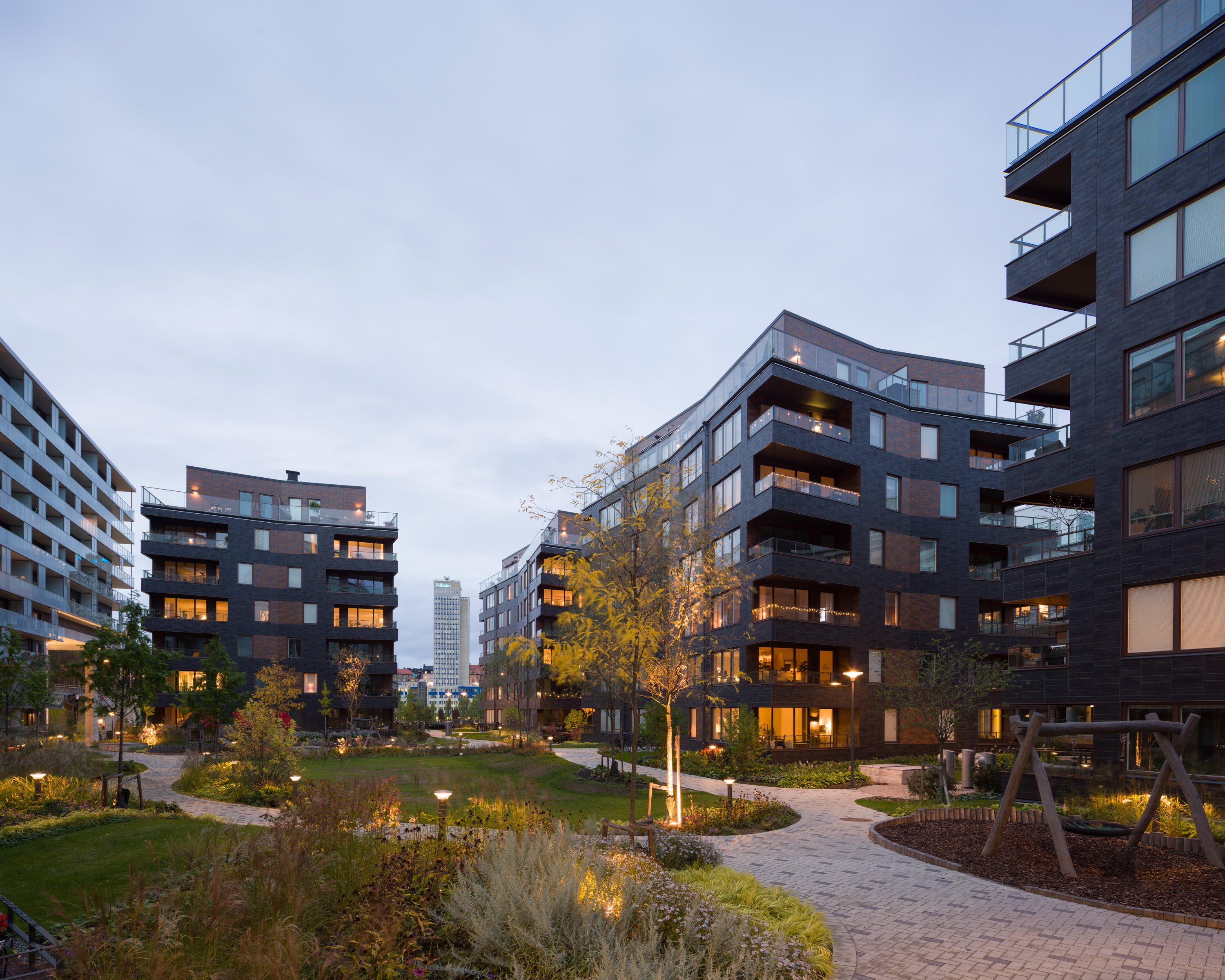
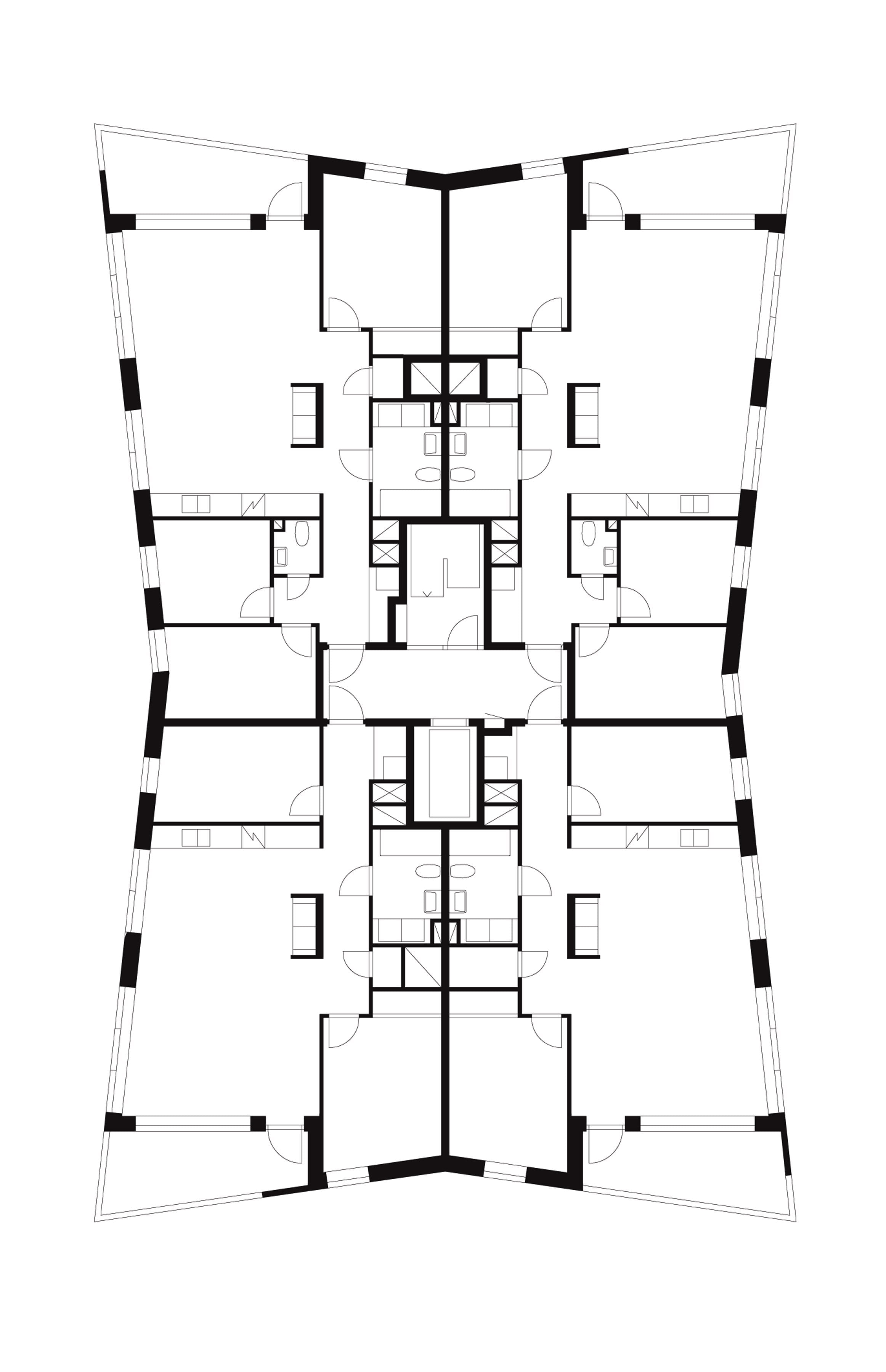
Spacious dwellings connected to the water
The apartments are designed in two sizes, 1-2 bedrooms and 2-3 bedrooms. They are rationally organized with wet zones located in the building’s core, opening all the other rooms to the exterior. The living room lets onto to a large balcony, a flexible social space when the weather allows. The corner placement of the kitchens and living rooms provide the apartments with added spaciousness and all apartments are located so that they receive generous amounts of daylight as well as a view over, and connection with, the quay and the water.
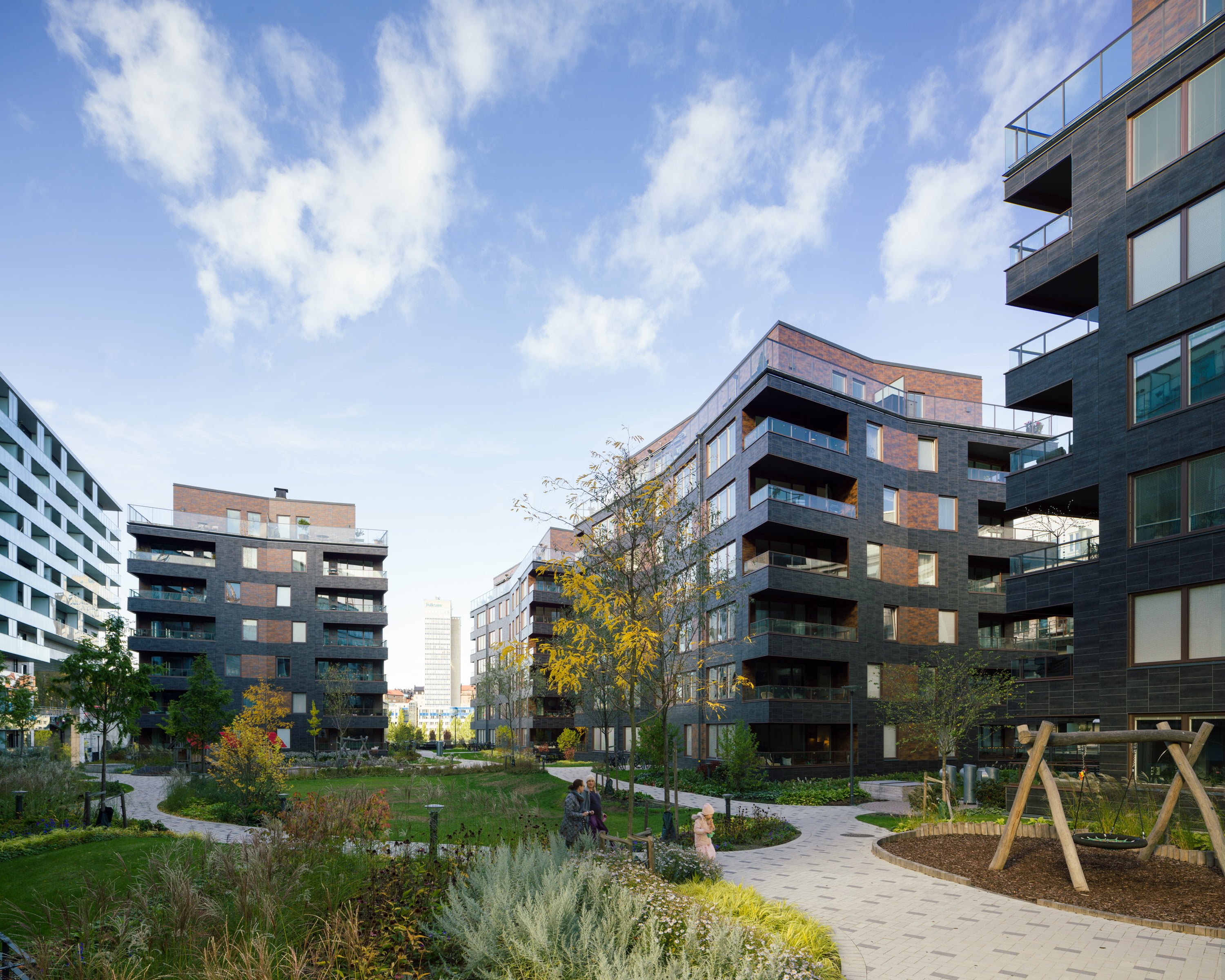
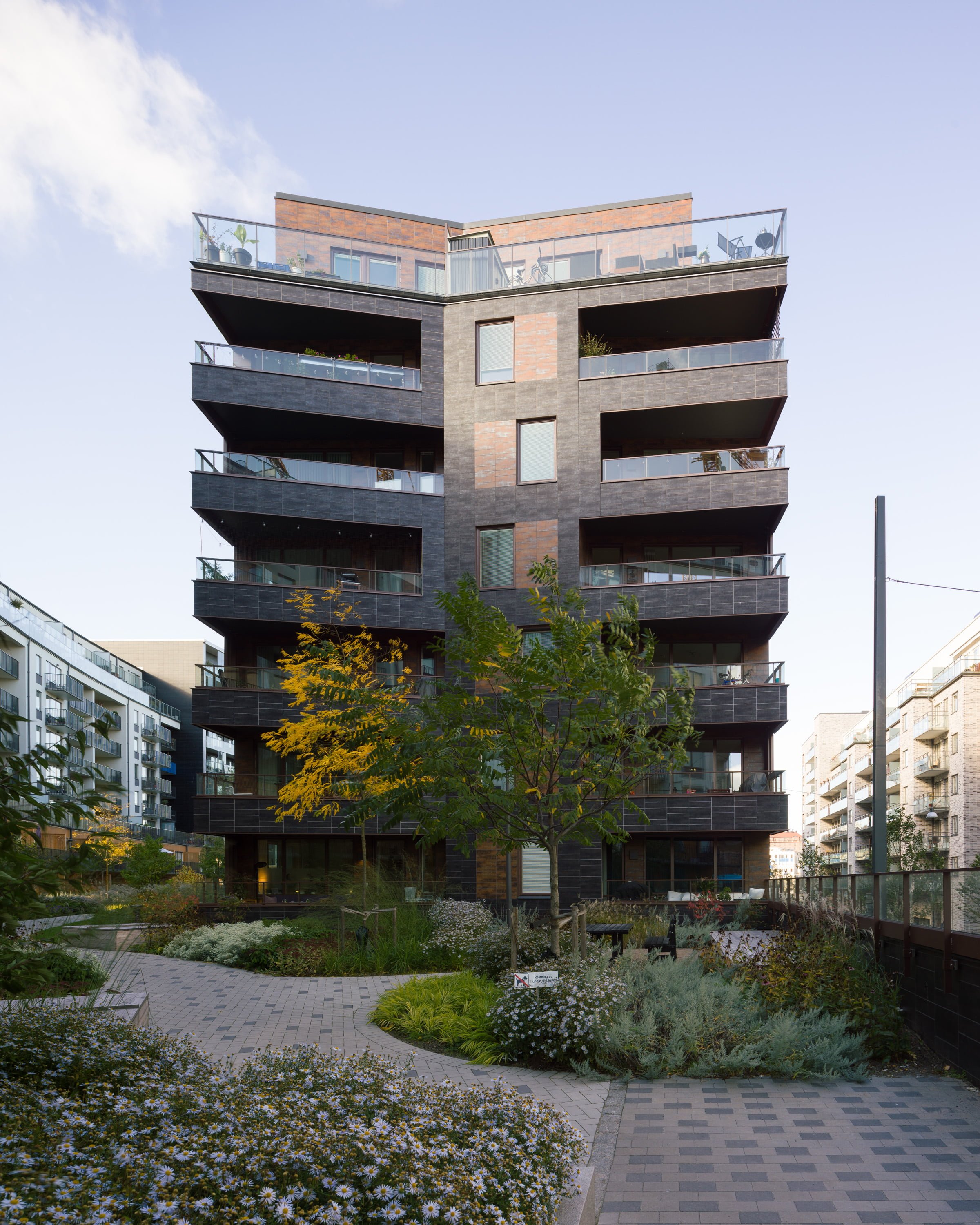
A new landscape of urban recreation
The residential buildings are grouped in the shelter of the block’s curved perimeter building, under the imposing Skanstull bridge, connecting Södermalm and Gullmarsplan. The project forms a green courtyard space for the residents that is visually connected to the quay, ensuring that also passers-by benefit from the verdant space. In addition, the common podium acts as an urban asset with inviting store fronts that activate the surroundings.
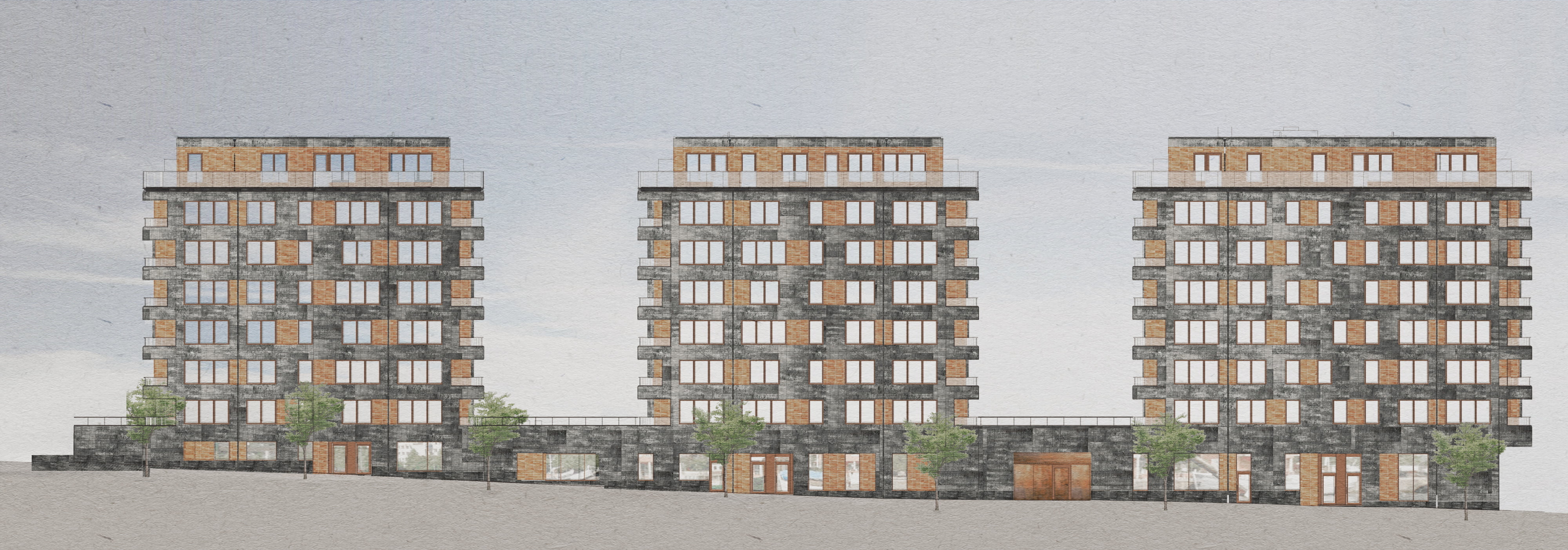
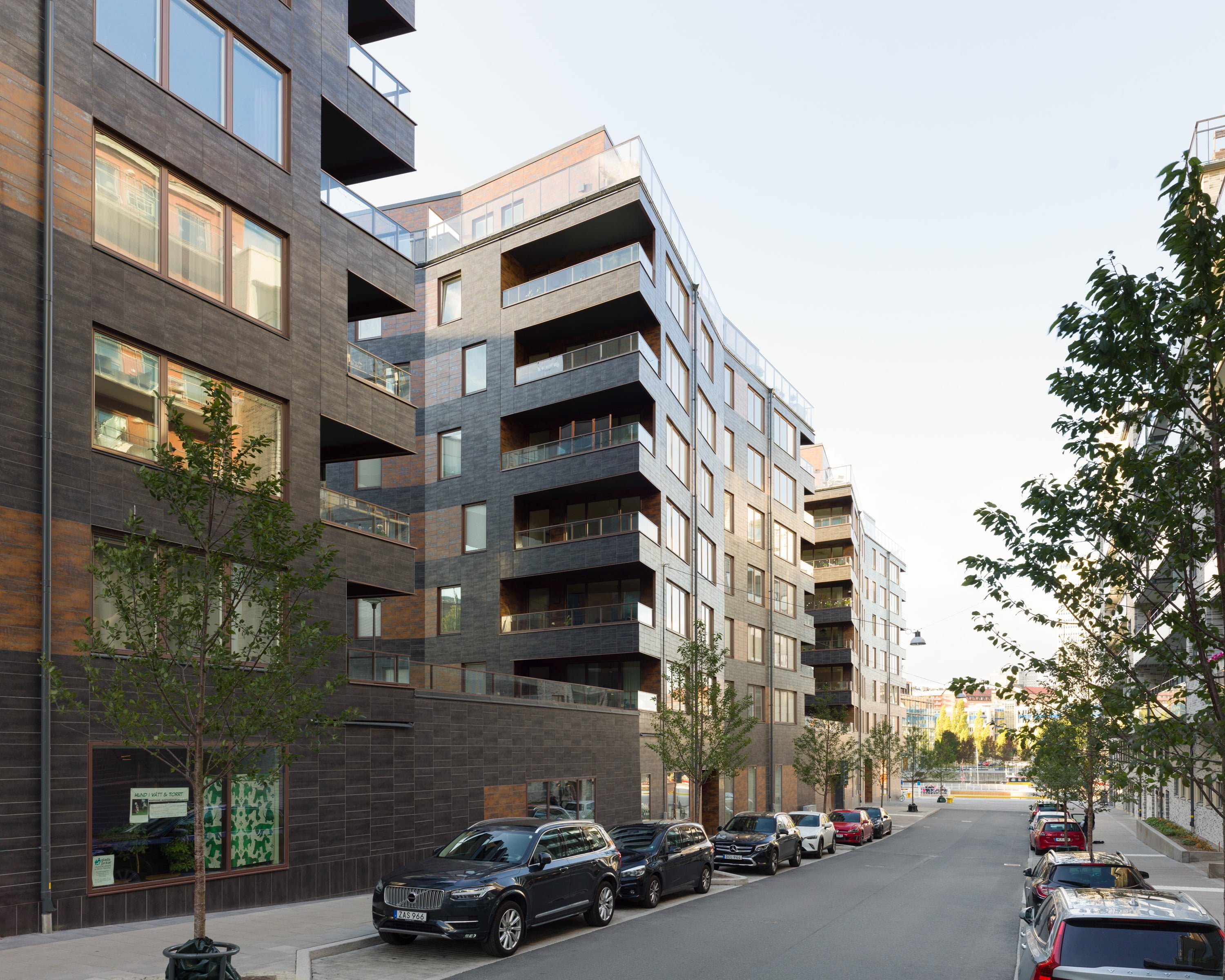
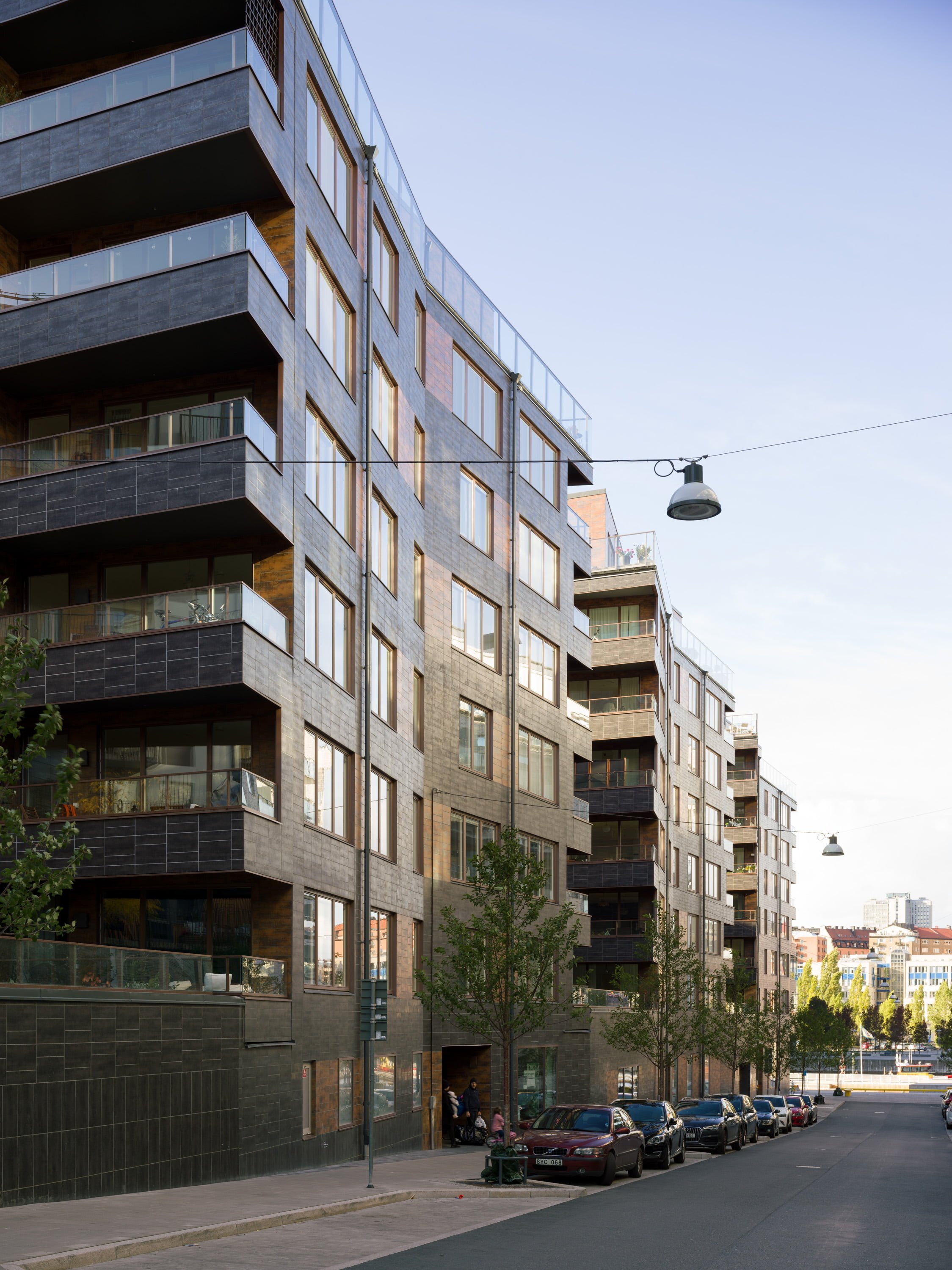
Buildings creating urban circulation
The shape of the four individual residential volumes was derived from the flow and circulation of the site. This shape in turn creates the conditions necessary for open, well-lit dwellings; where all residents can connect to both the water and the courtyard. The distinctive expression, with its corner-wrapping balconies, is shaped from a quest to maximize both views and daylight.
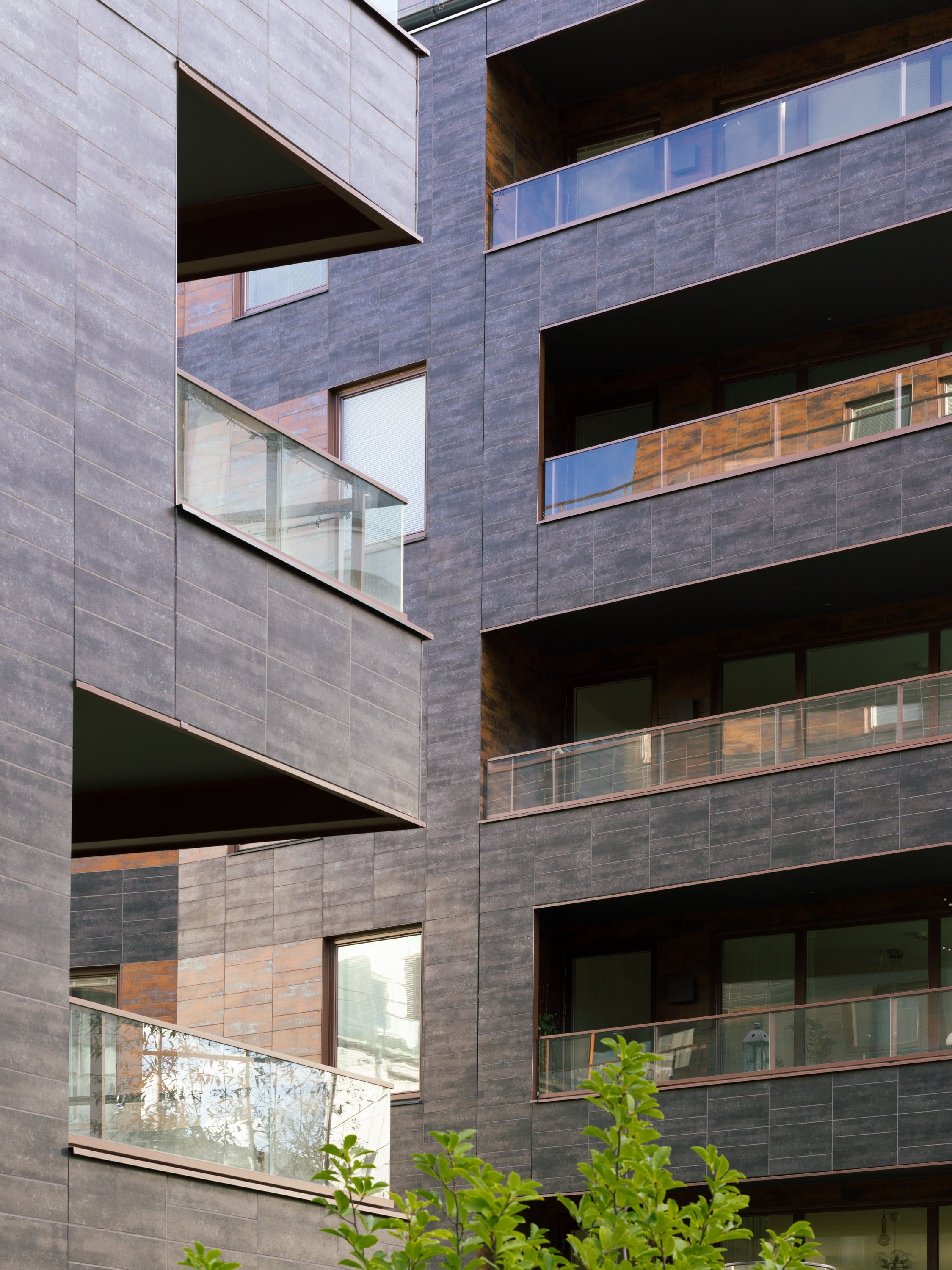
Façades with a volumetric coherency
The angled volumes frame visual axes between the buildings and along the street. With a façade enveloping the balconies, Kjellander Sjöberg has strived for a volumetric coherency while giving the residents’ private outdoor spaces an intimate and interior feel.
