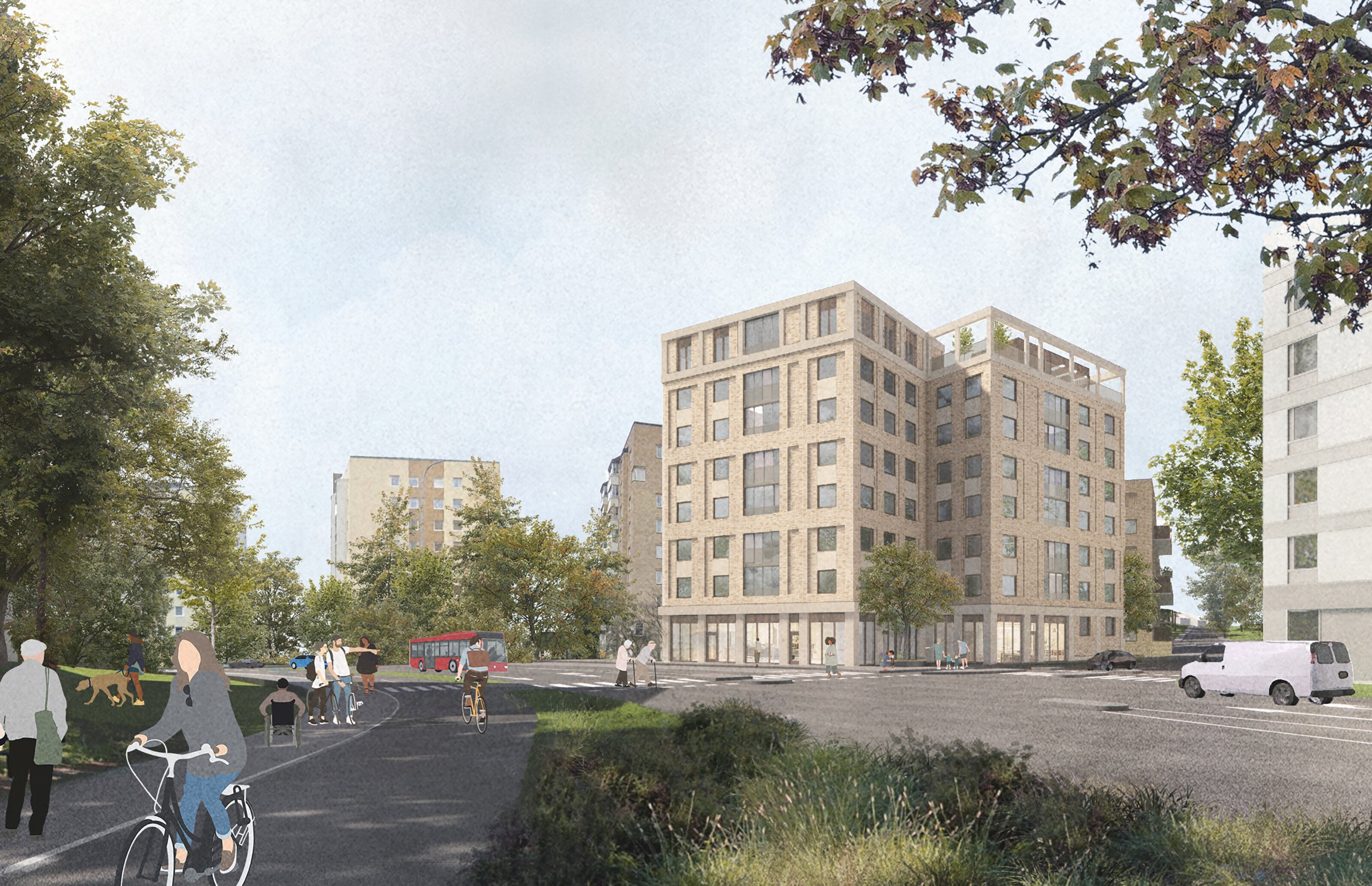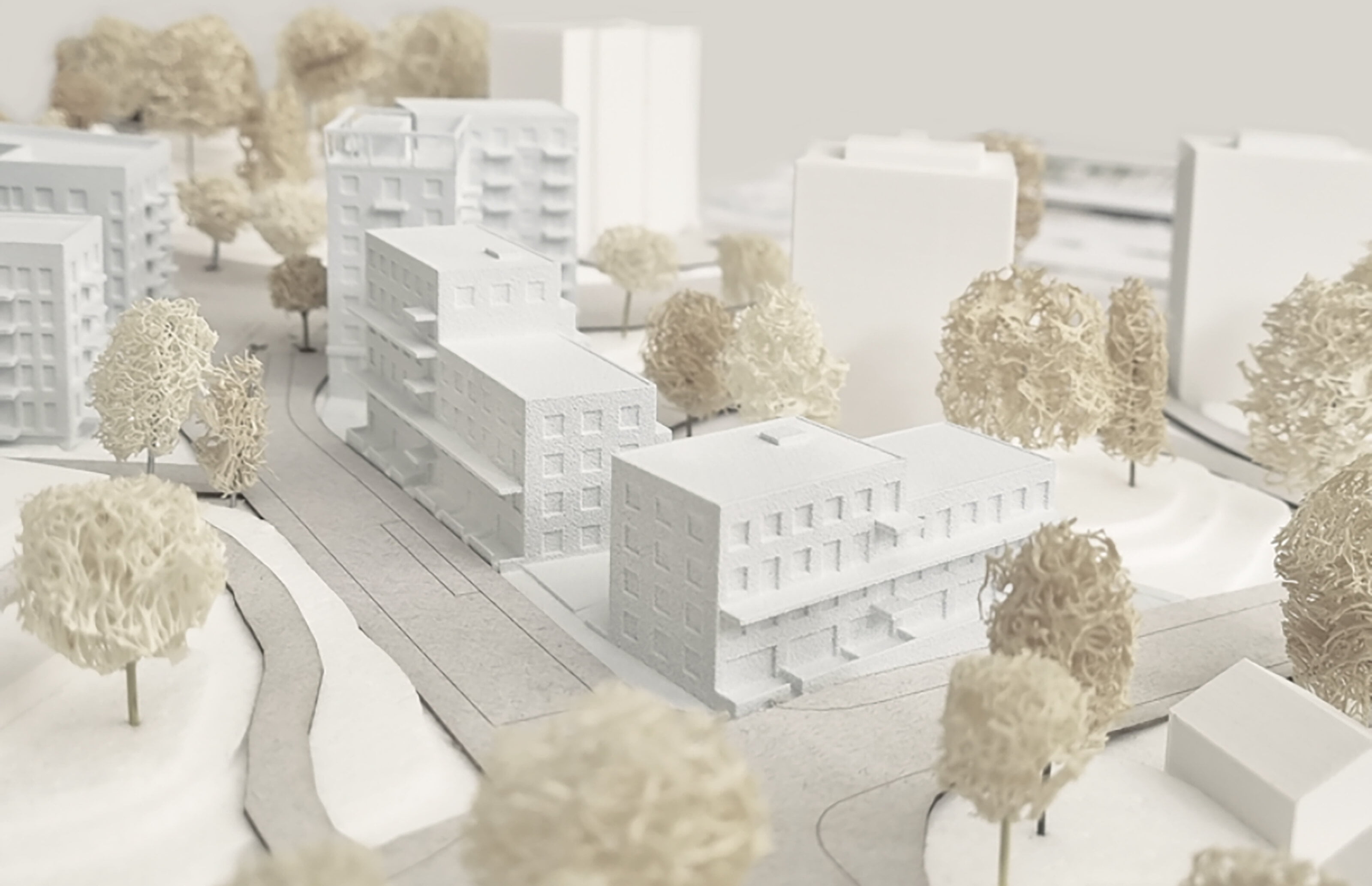
Farstarondellen
Kjellander Sjöberg in collaboration with the client Wallin Bostad are designing a new residential scheme at Magelungsvägen in Farsta in southern Stockholm. The site, close to the local centre and the Magelungen lake, currently dominated by infrastructure, is being transformed into a coherent, liveable neighbourhood with new residential typologies, active amenities and rich public realm. The design seeks to strengthen the unique character of the place, to interconnect the existing public housing and new links to the surrounding nature.
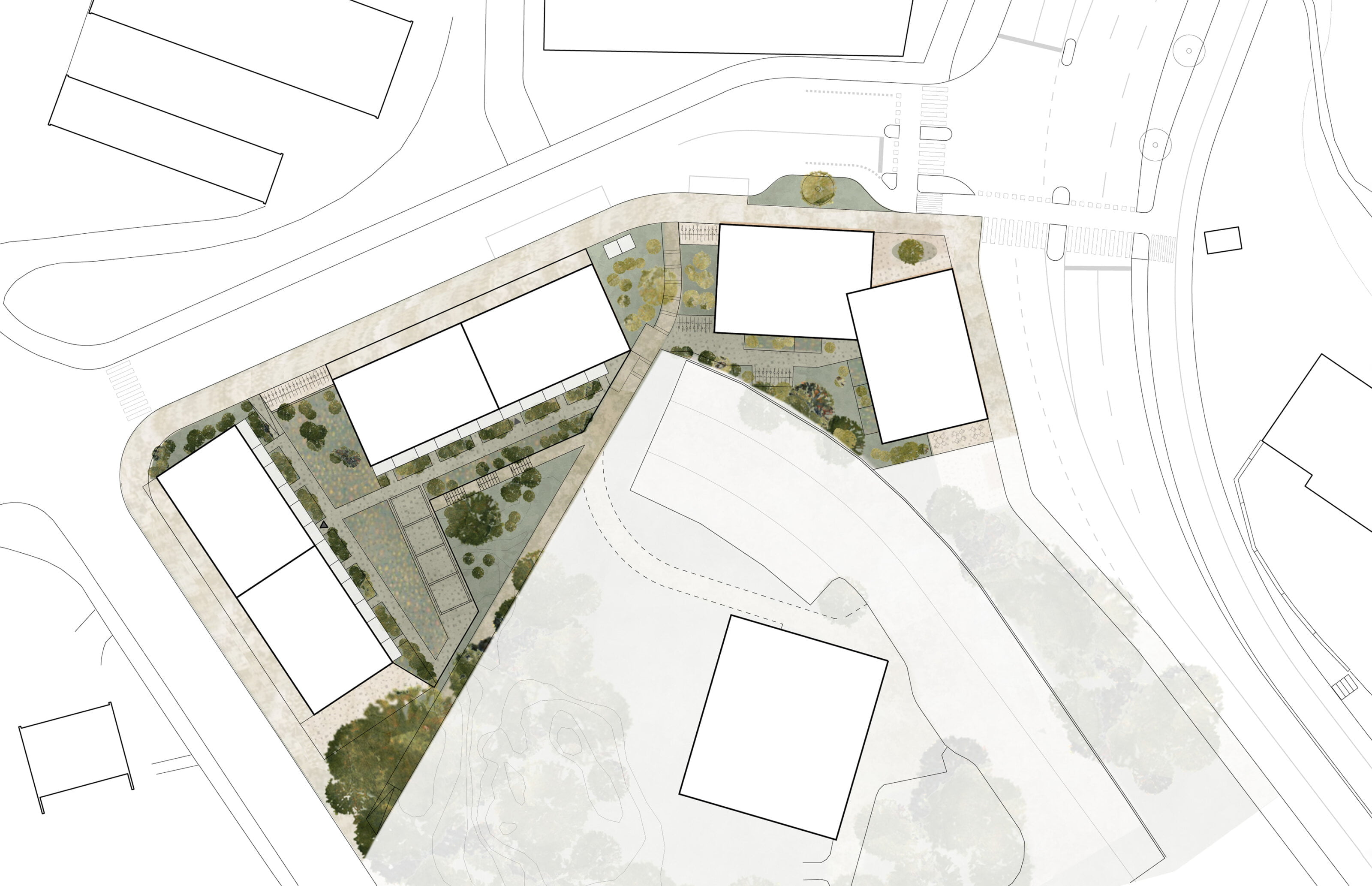
Transformation of Farsta: urban streets and quality of life
Farsta is one of Stockholm’s rapidly developing areas with distinct long-term goals around sustainability and quality of life. The ambition of the new masterplan is to erase the current barriers and to create more nuanced and safe urban spaces on a human scale, with more life and movement, as well as to frame the surrounding landscape and introduce a series of intimate places in gaps between the buildings.
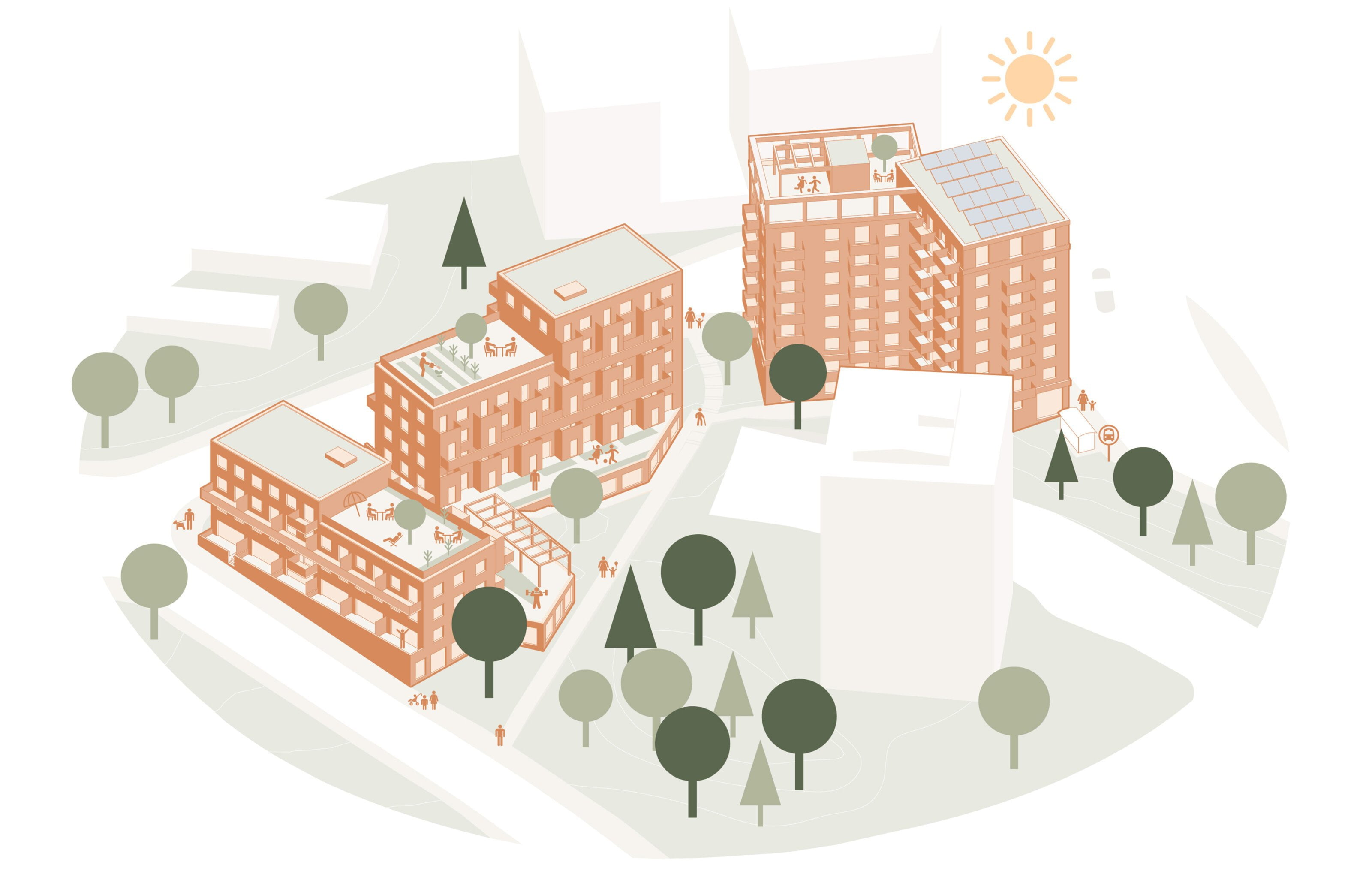
New block injects life and densifies the neighbourhood
The new scheme helps to densify the Magelungsvägen open area, currently dominated by infrastructure and busy traffic, and to fill a void in the contrasting urban fabrics of the two adjacent areas – large apartment buildings to the north and a smaller-scale villa neighbourhood to the south. The stepped massing of the project creates a natural transition from the new, urban route of Magelungsvägen to the green intimate villa streets.
The project comprises 73 apartments with a wide variety of options to suit residents of different ages and life situations, from space-efficient studios to large family duplexes. It frames the landscape and introduces a series of small squares in the gaps between the buildings.
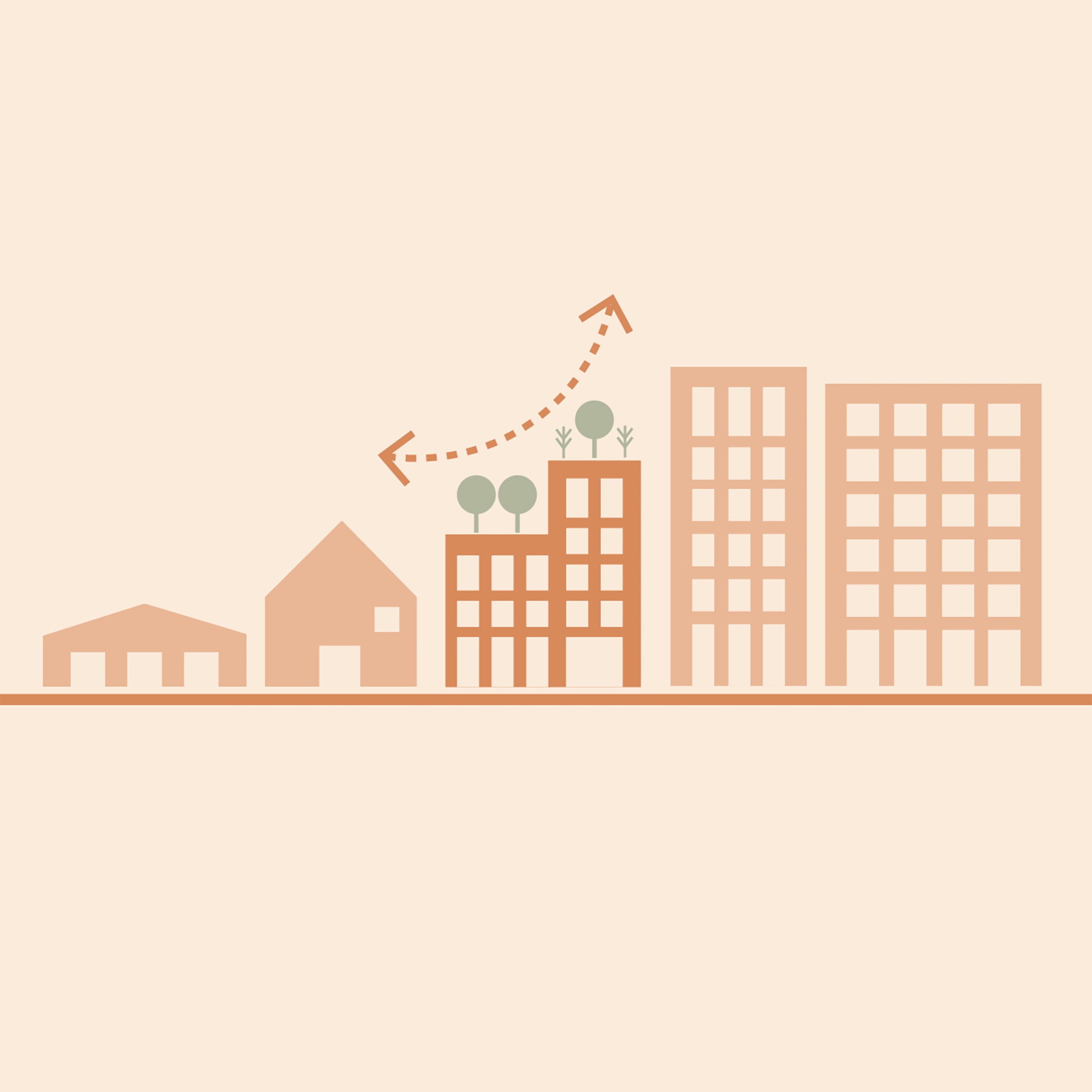
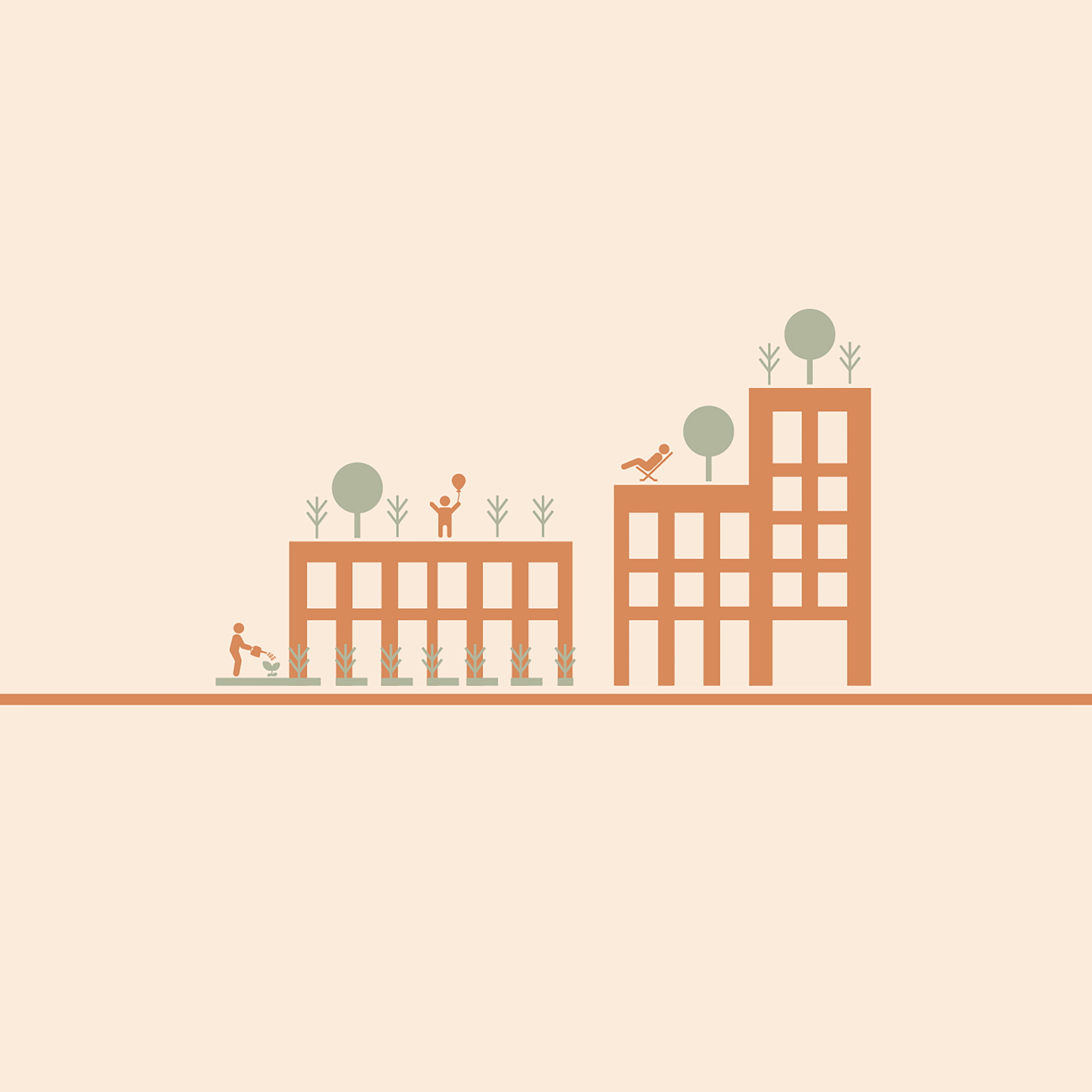
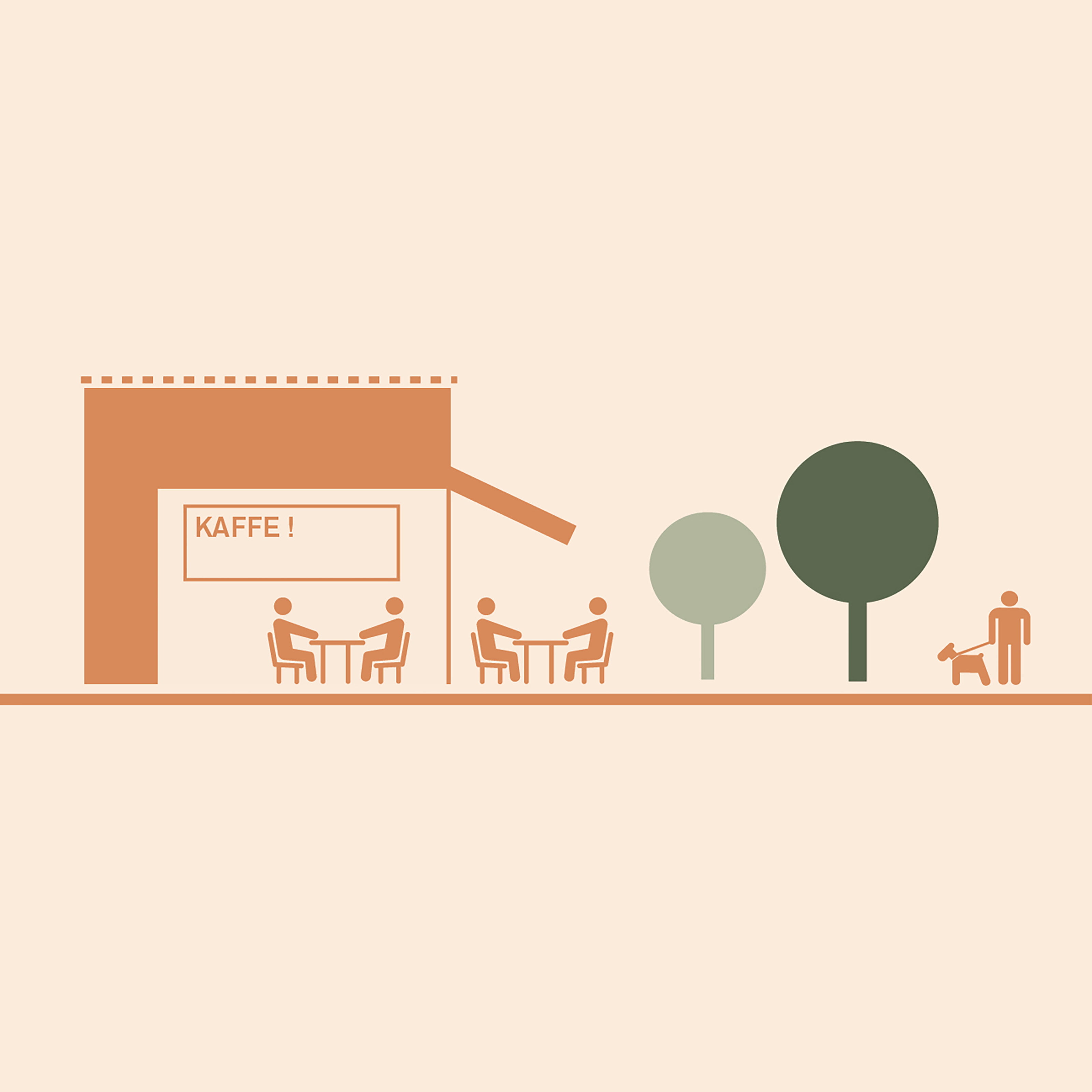

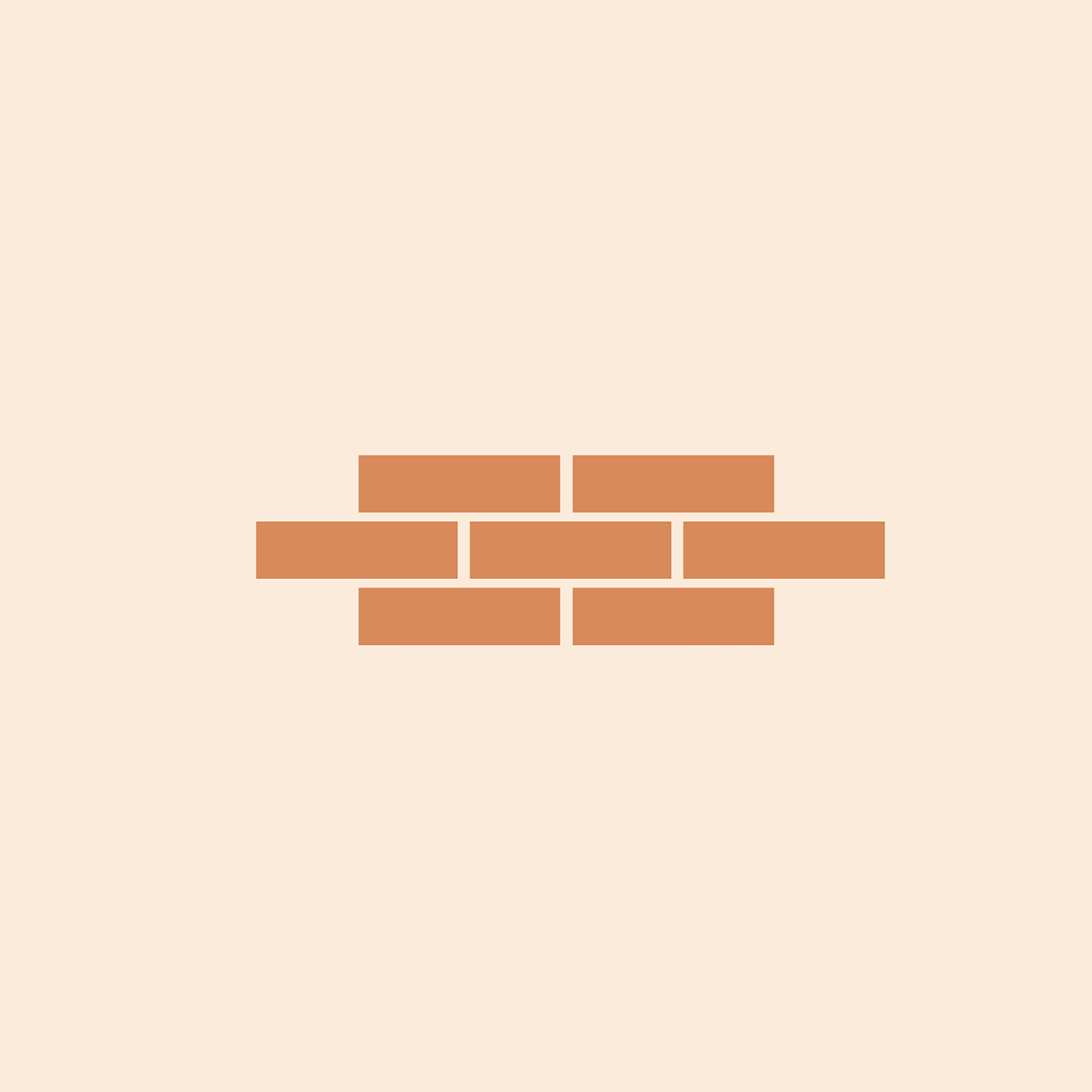

Design principles – tonality and details
The design of the surrounding buildings can be characterized by a unified colour and material palette in earthy tones, which provided the starting point for the façade articulation of the new buildings. The local architecture is defined by a modernist reduction in expression, with cohesive and robust building volumes with low roofs, and restrained facades often in brick. Individual character is set with careful detailing at ground level.
The design of the new buildings follows similar principles, with a particular focus on the ground floor and choice of materials, yet also directing the eye upwards to the crown.
The scheme consists of three new volumes – a Corner House and two Terrace Houses – which provide a varied scale but at the same time form a distinct whole sharing facade materials and design approach.


Terrace House – a new element
The Terrace Houses introduce a new element to the neighbourhood, blending urban and individual living in stacked duplex apartments. These represent a housing typology unique for the area, featuring their own entrances from both the courtyard and the street, or alternatively via entrance balconies. Their small front gardens create an increased sense of presence in the public realm, add greenery and character both with their design and as an enhancement of living quality.
The scheme consists of three new volumes – a Corner House and two Terrace Houses – which provide a varied scale but at the same time form a distinct whole sharing facade materials and design approach.

