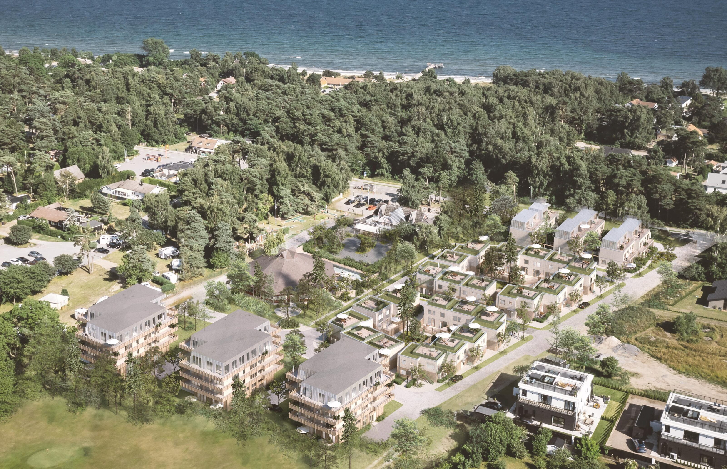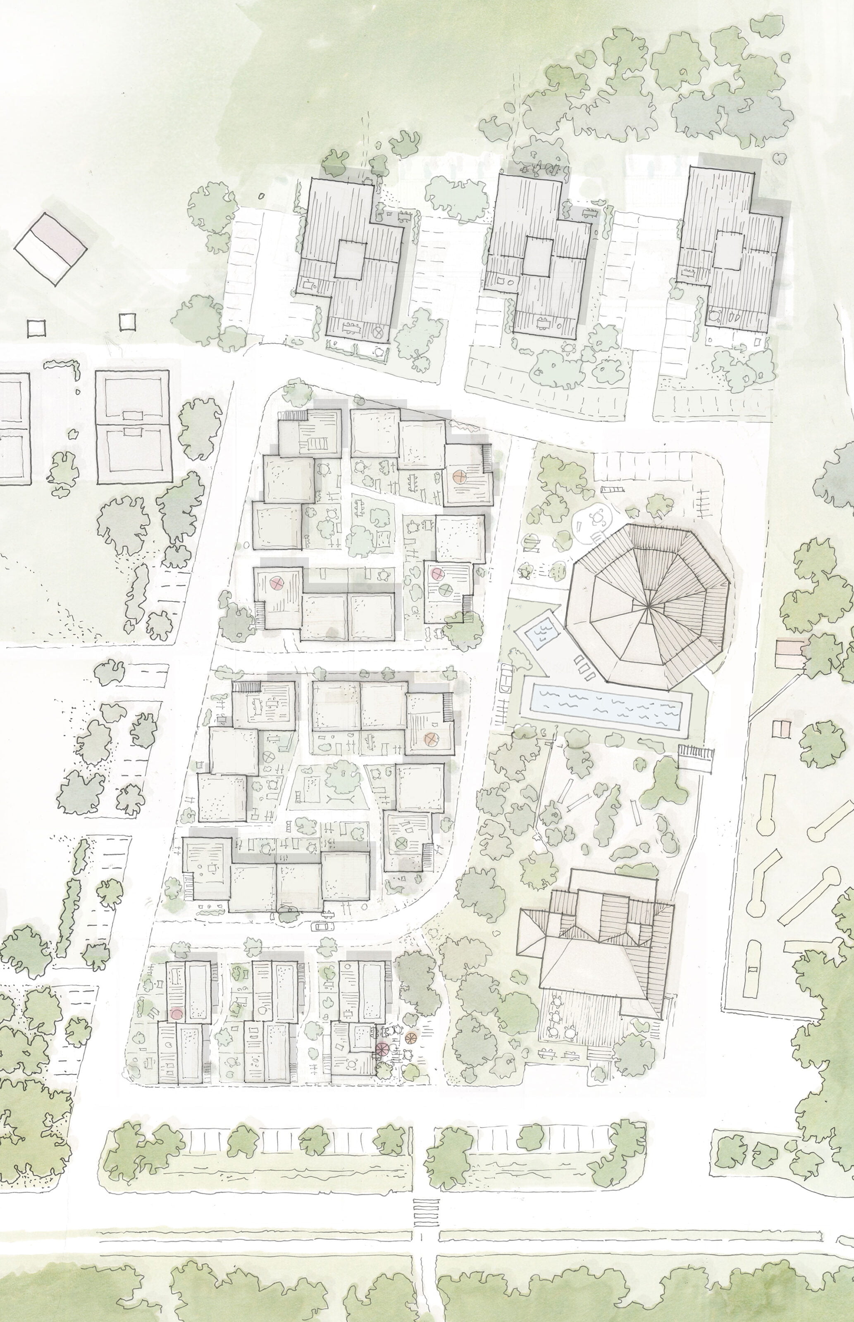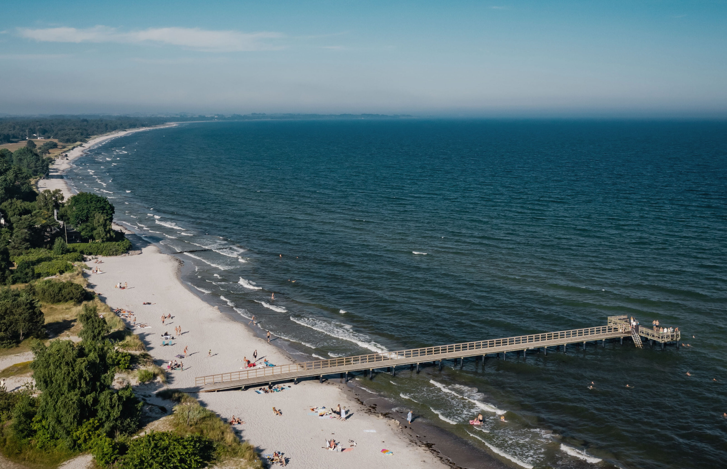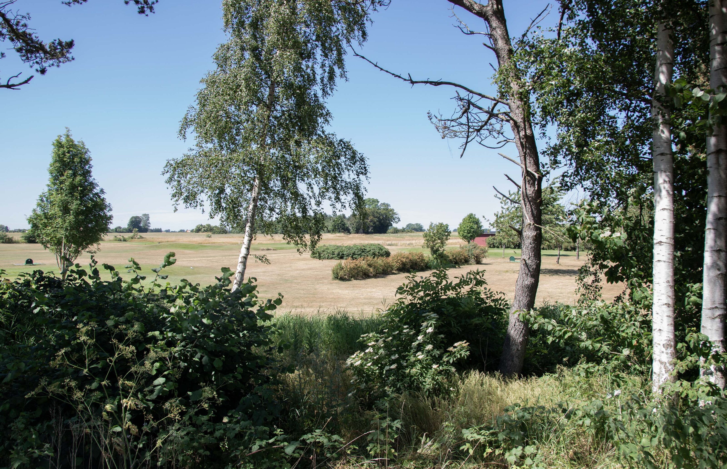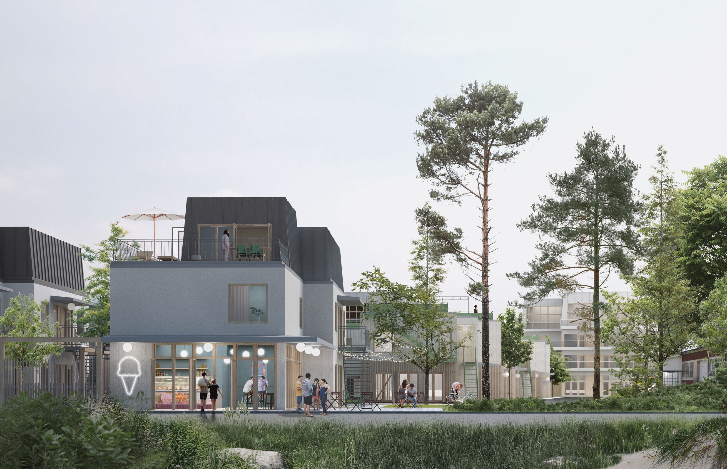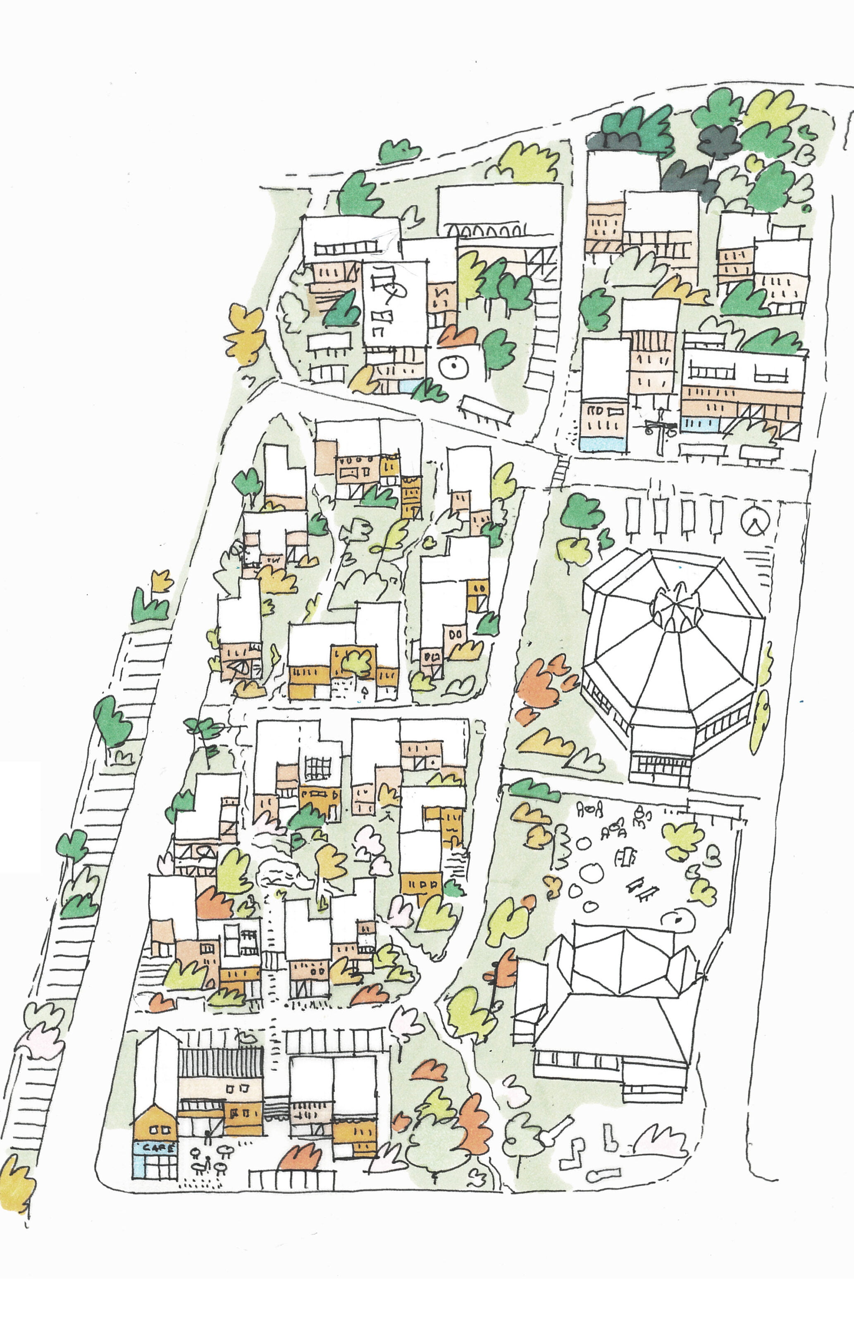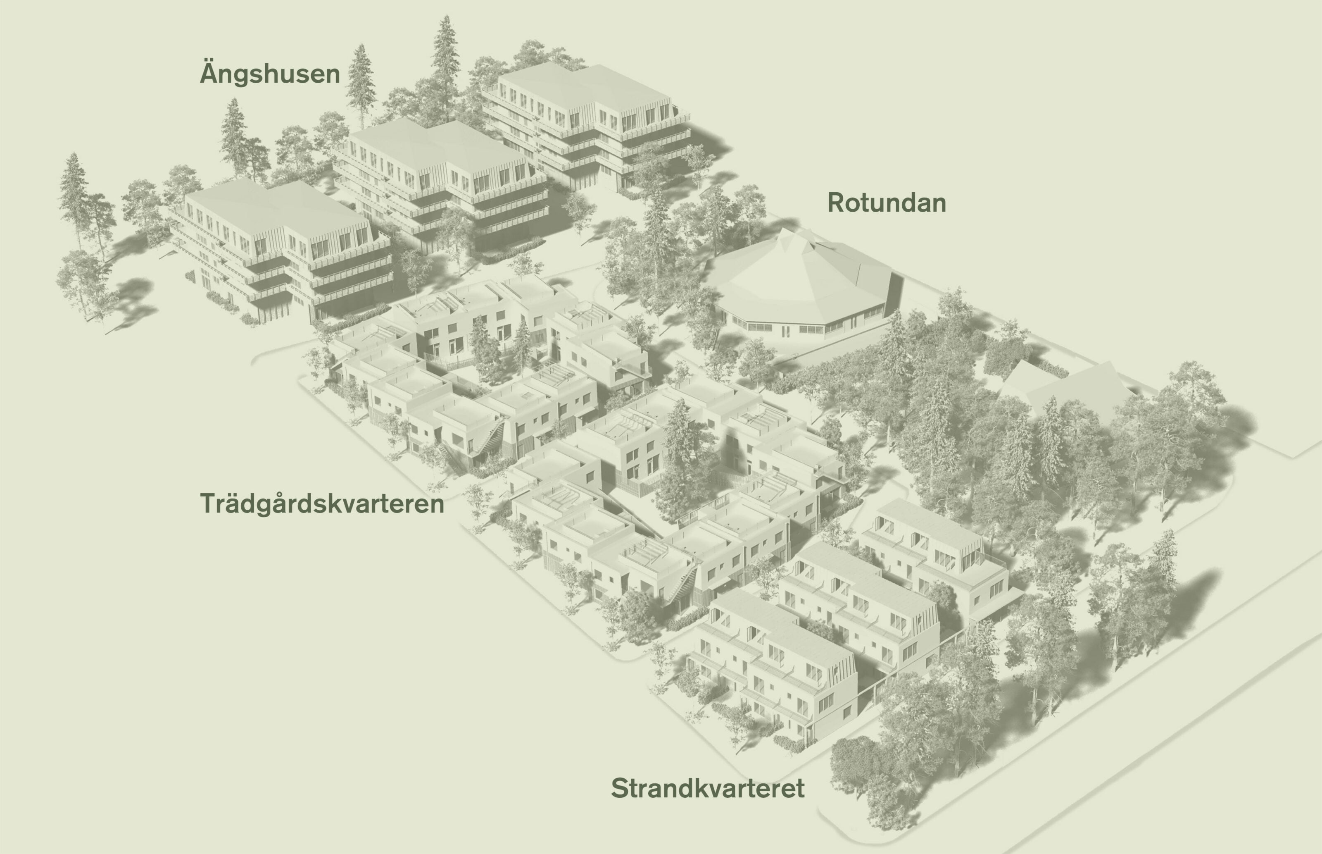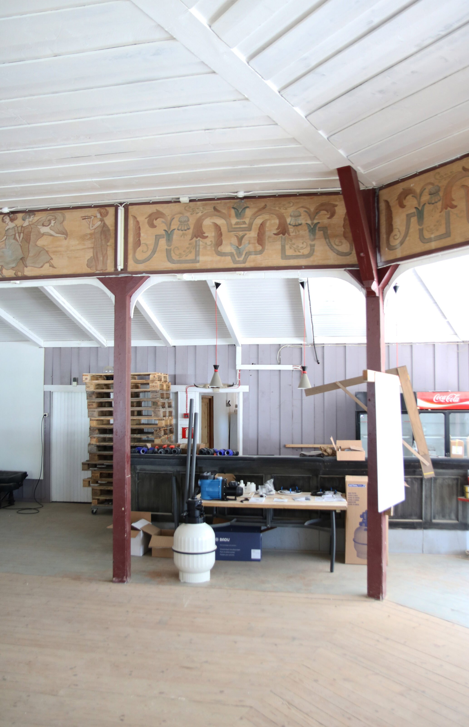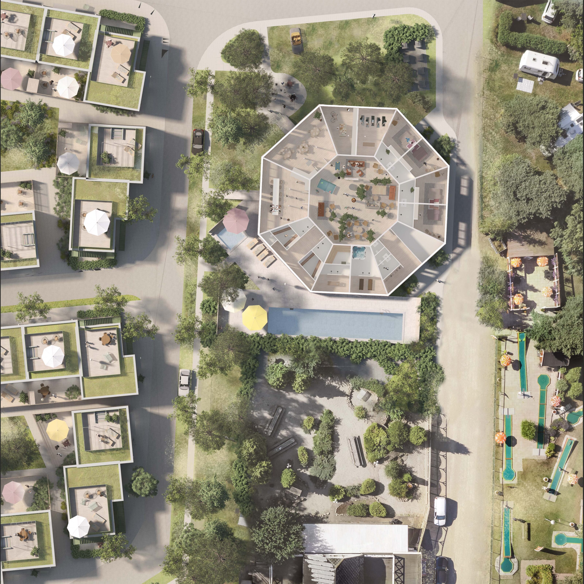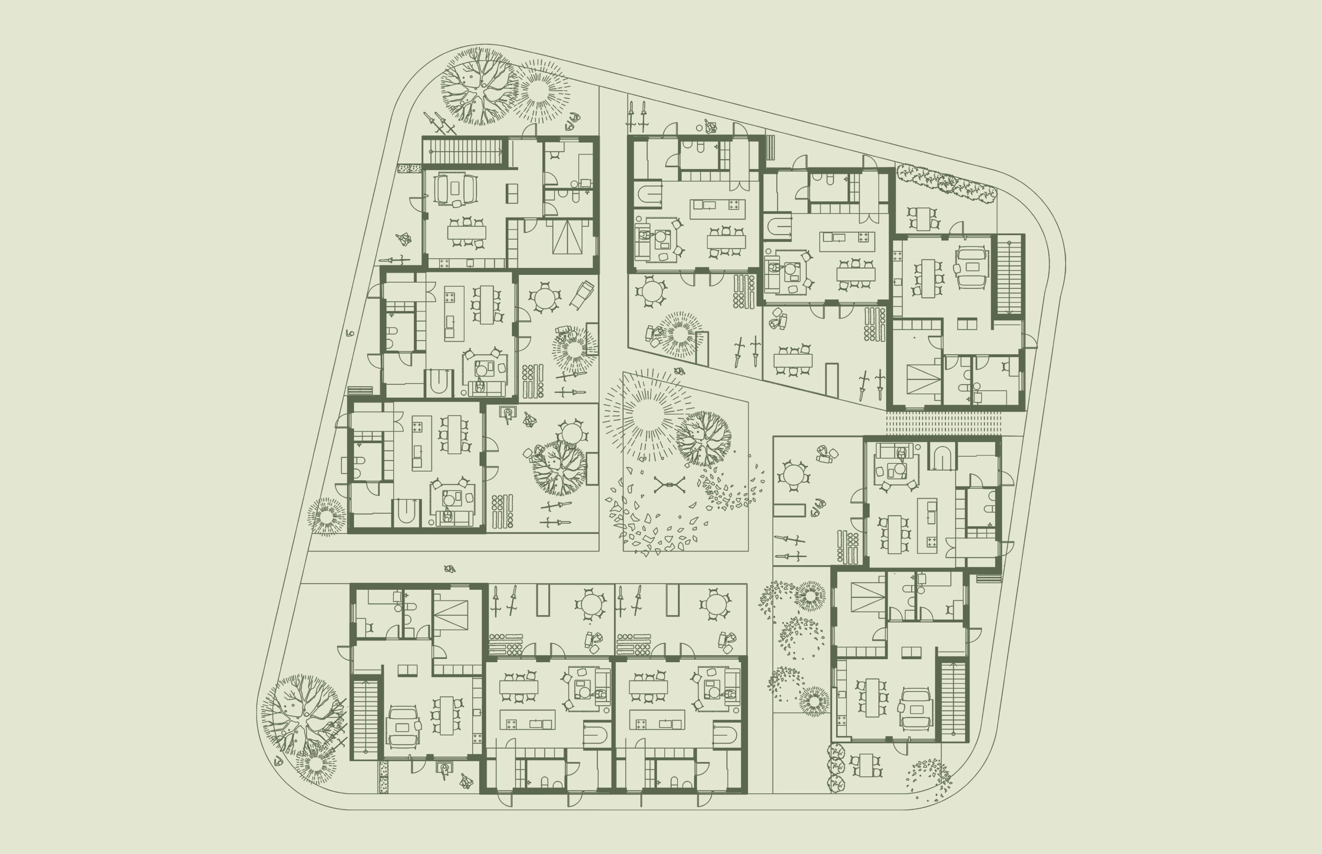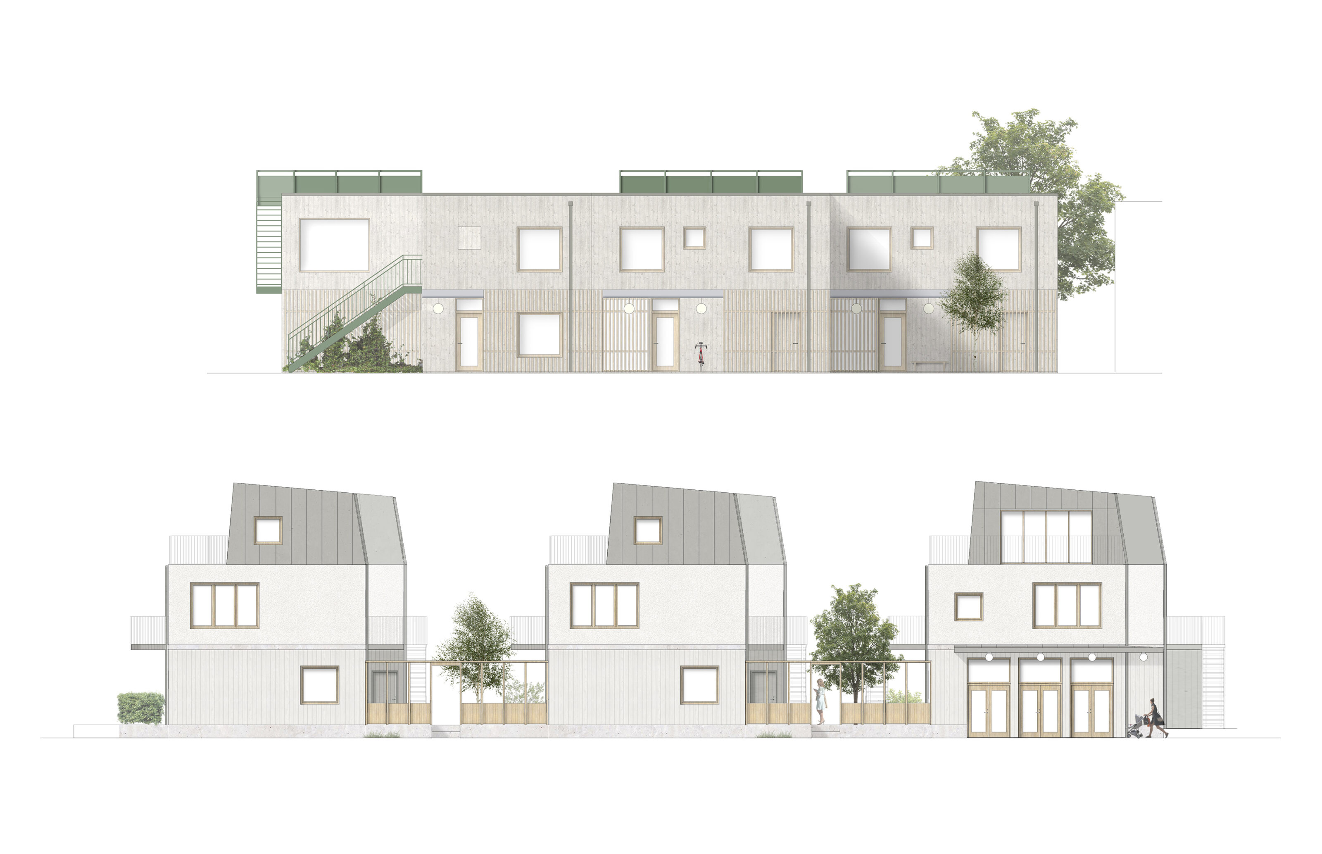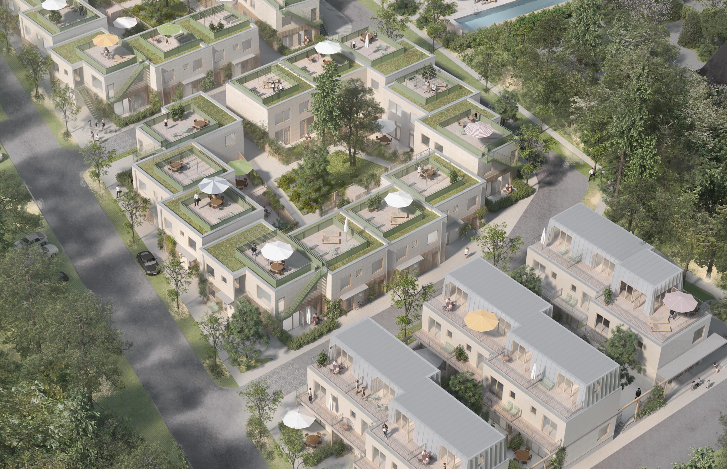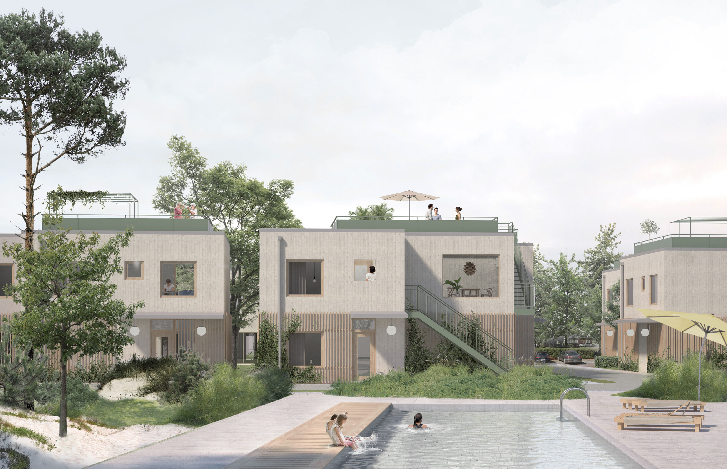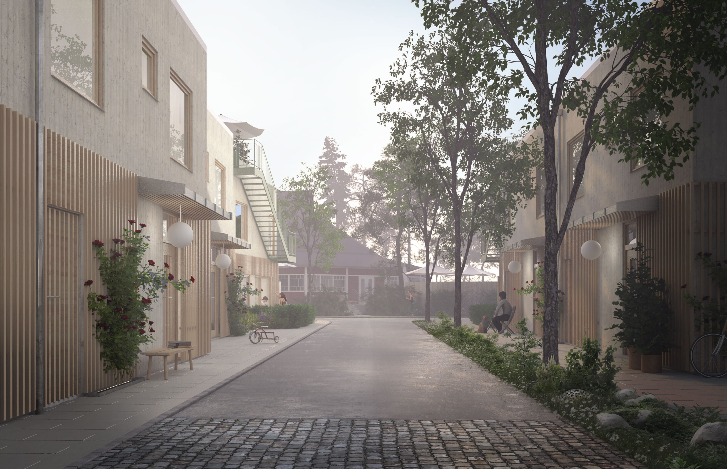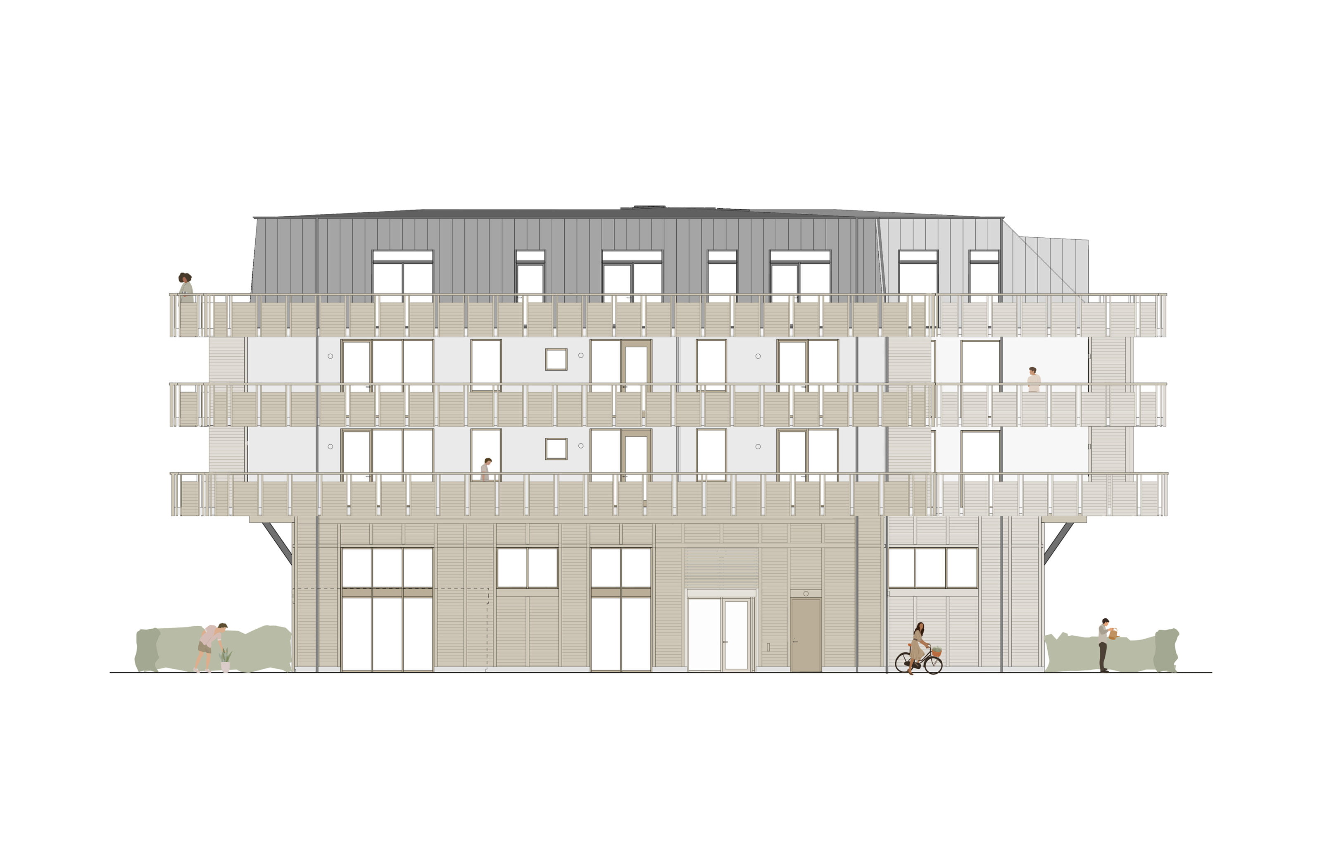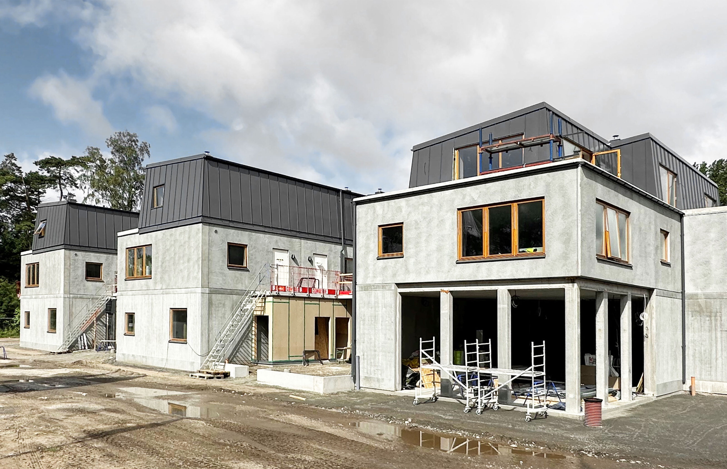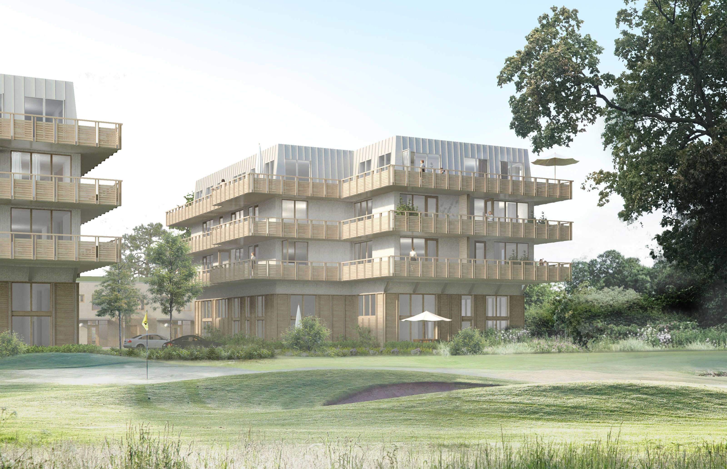The three typologies of Beddinge Sands offer a broad variety to provide for a mix of households, lifestyles and ages. The homes come in a range of sizes and layouts, suitable for both families and single person households, for holidays or permanent living, providing various combinations that allow residents to experience a blend of city and countryside.
Strandkvarteret (Beach block)
The block comprises three narrow buildings with gables facing the sea, with two homes each. Between the houses are private gardens and common footpaths. The ground floor unit has its own garden at grade while the apartment above is a duplex with a roof terrace. The focus is on smaller, efficient spaces with generous patios that in a way reflect life in a coastal village where the outdoor qualities are just as important as the indoor ones.
Trädgårdskvarteren (Garden blocks)
The two Trädgårdskvarteren consist of 23 terraced houses forming common courtyards. Each has two floors, its own small private garden and a roof terrace. The patio is enclosed and intimate, connected to the home itself, whilst the roof terrace has an open view in all directions. Inspired by the traditional Scanian villages, the buildings are directly facing onto the street. Using slight recesses and angled building lines, small front gardens are created in front of the houses to provide space for growing vegetables, bicycle parking or a small sitting area to drink morning coffee.
Ängshusen (Meadow houses)
To the north, the three Änghusen have views of the sea, the beach and the agricultural landscape. The buildings are taller, with four floors and generous linear balconies. There are six corner units on each level, all dual aspects, offering views in two directions. The ground floor units are duplex apartments with double height living rooms.
