The masterplan vision for the new district is based on the interpretation of the site as a unique meeting point between the city, nature and water. The main design objective is thus to preserve, develop and clearly define its distinct local character and various qualities, and to provide good conditions for a pleasant and attractive neighbourhood for residents and visitors alike.
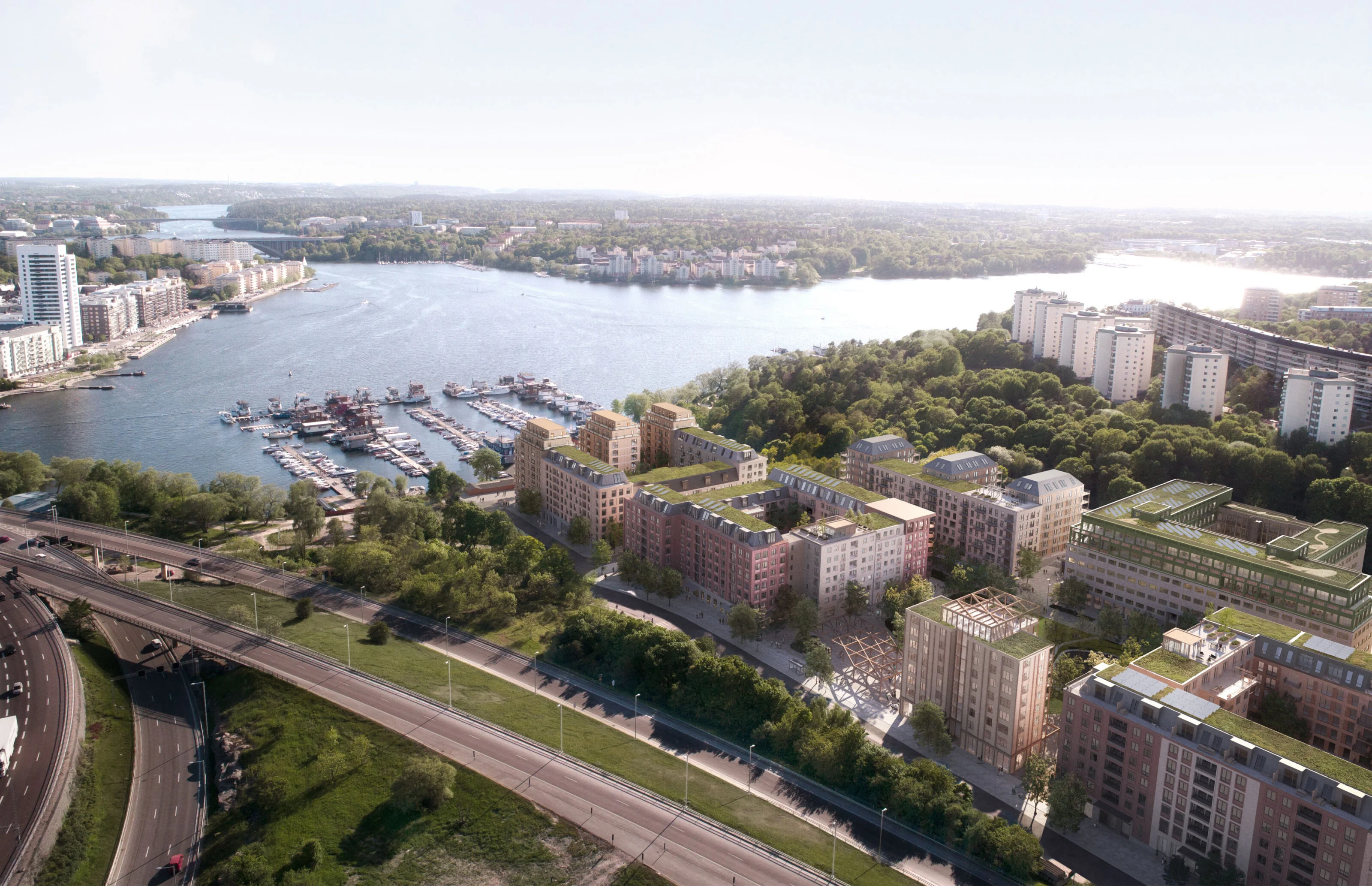
Ekelund Pampas
Located in Solna within the Metropolitan Stockholm, by the Pampas Marina and Västra Skogen, Kjellander Sjöberg in collaboration with HSB and Aros Bostad are developing a new masterplan with close proximity to central Stockholm, nature and the active marina – Ekelund Pampas. The site, surrounded by substantial infrastructure, dominated by large buildings and currently comprising a diverse mix of environments with disparate characters, will be transformed into a vibrant and pleasant neighbourhood for both residents and visitors alike. The unique central location, prominent position and good connections to the surroundings provide the scheme with a great potential to become a high-quality residential area, attractive for businesses at the same time.
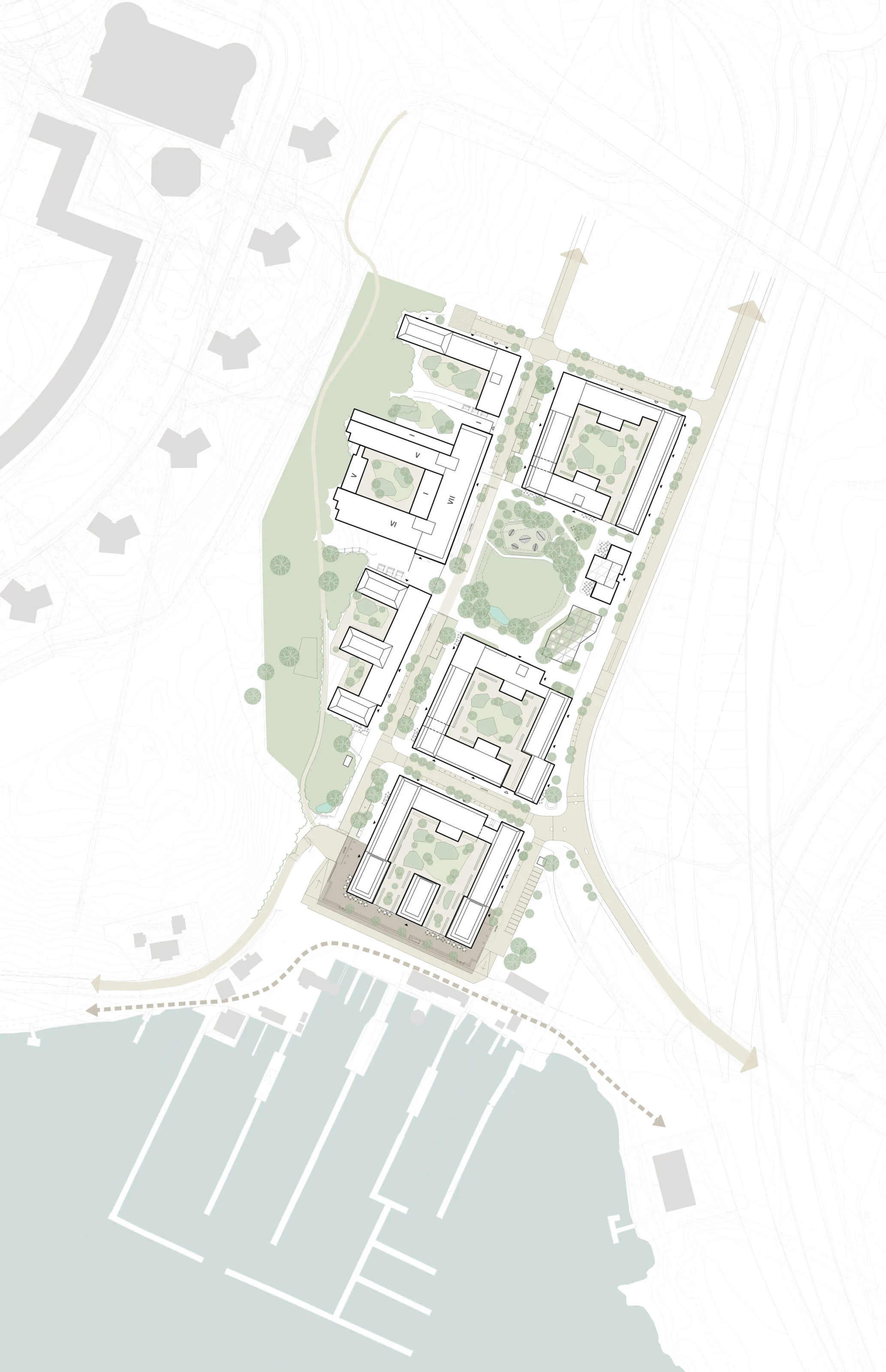
Hill, valley and water
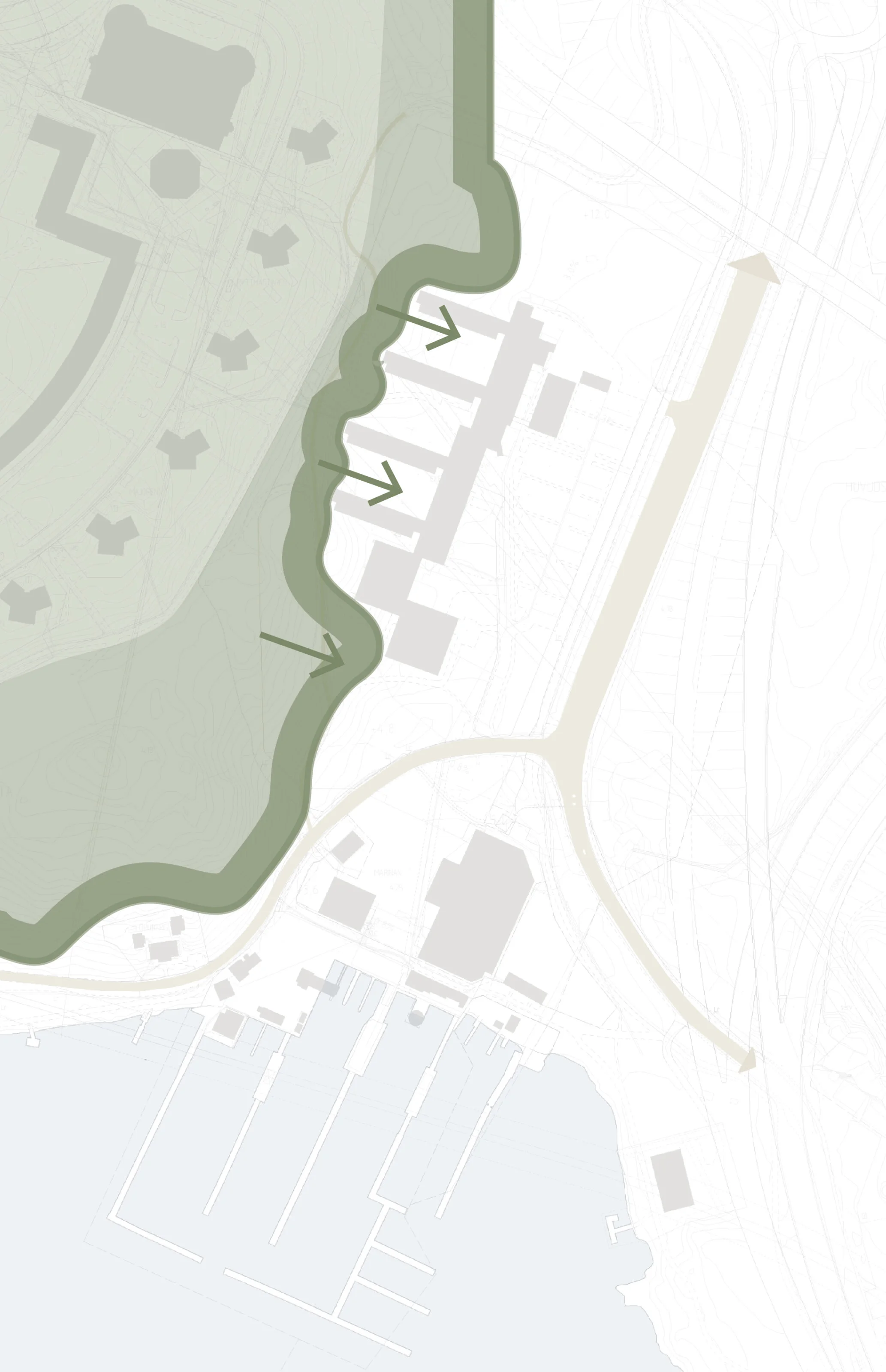
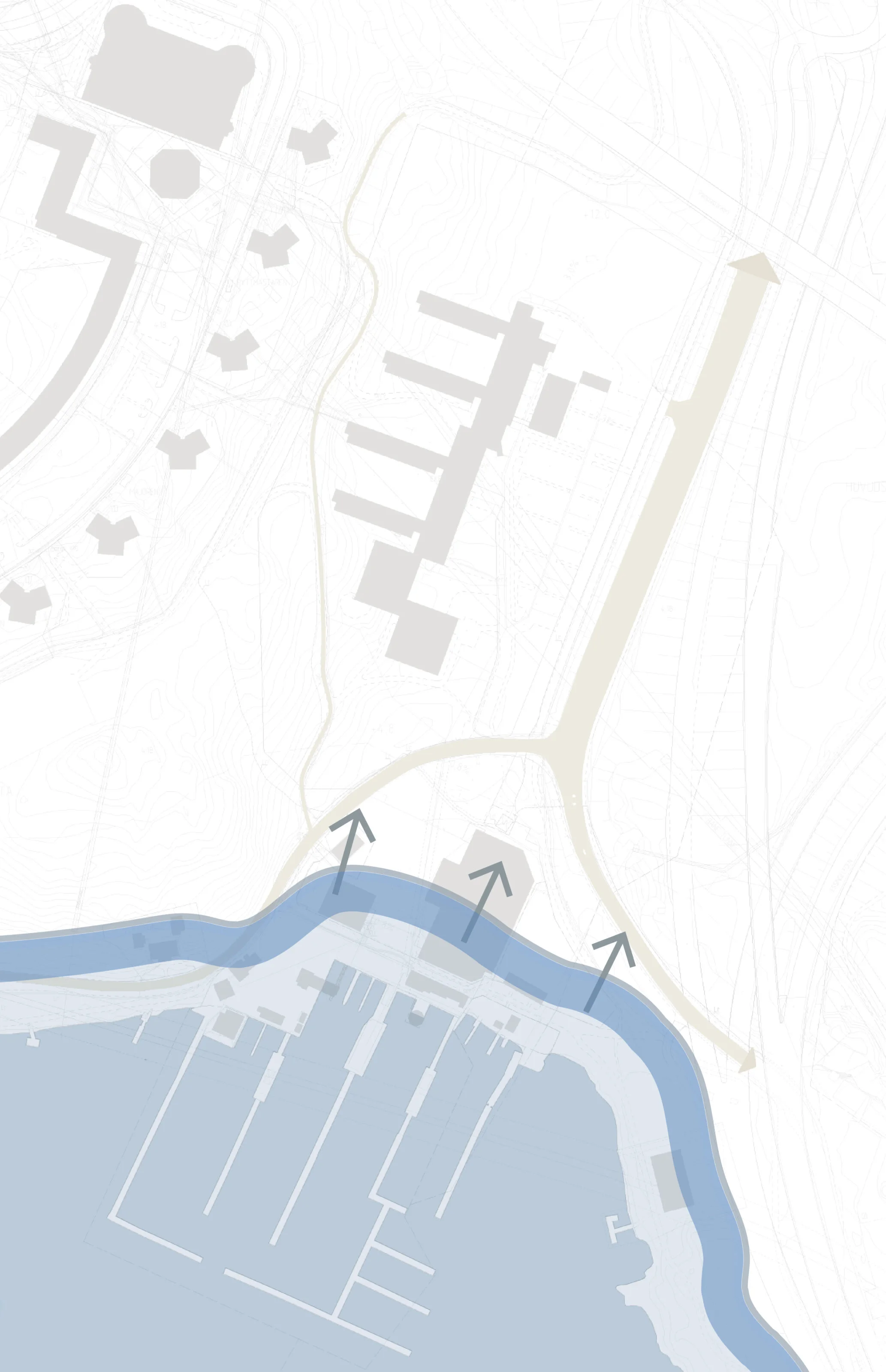
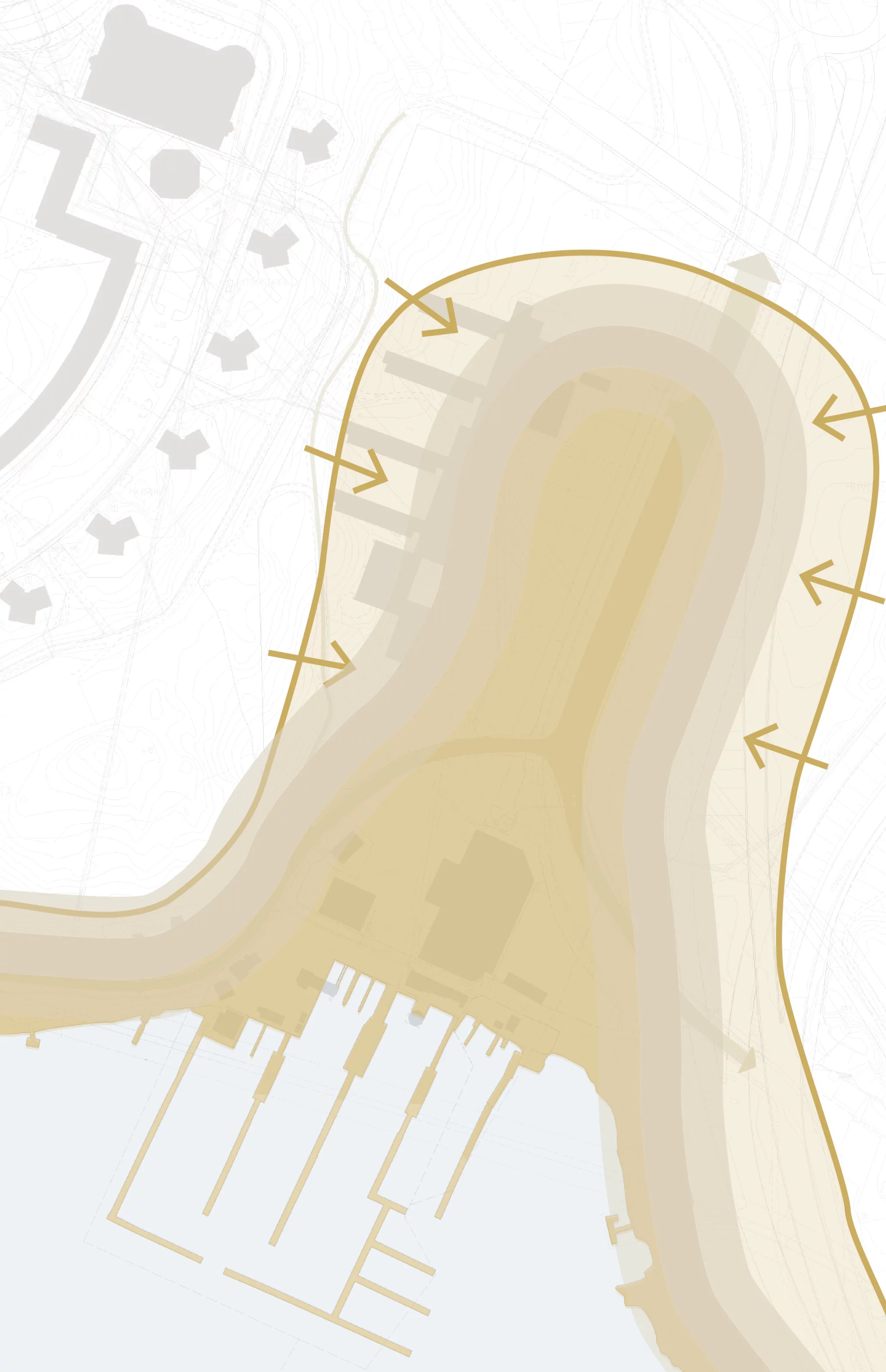
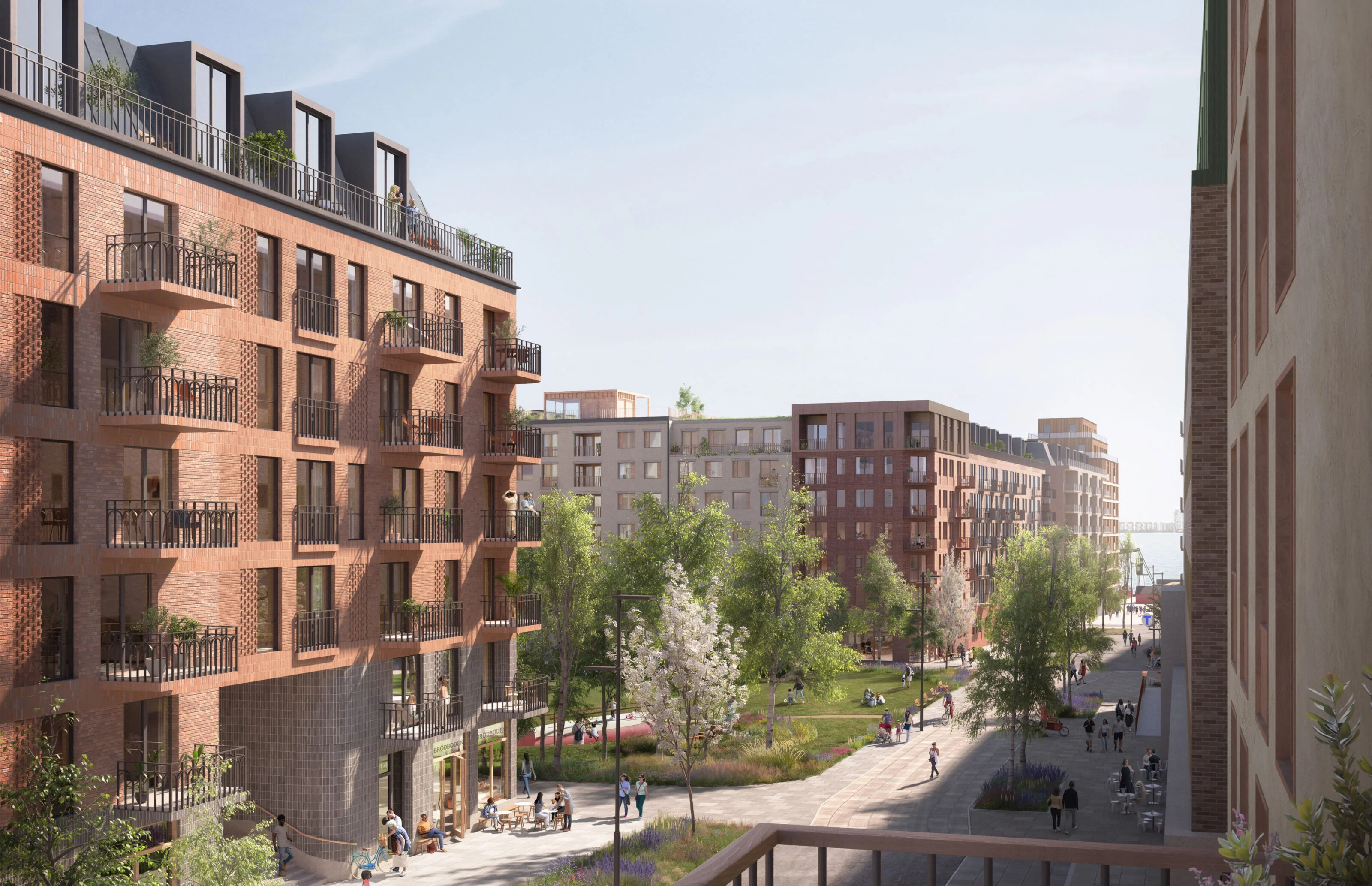
An oasis with unique qualities and character
The individual blocks follow a coherent massing and height strategy, where individual exceptions create distinct focal points within the urban landscape, highlighting the dramatic topography, key places and connections to the surroundings.
The visually prominent volumes along Ekelundsvägen and the Hamnkvarteret block create a defined urban frontage towards the wider setting, conveying the identity of the district to its neighbours. The material selection and the colour palette are based on the site’s history and classical façade materials, employing natural materials such as brick, ceramic tiles, stone, render and wood in earthy and warm tones.
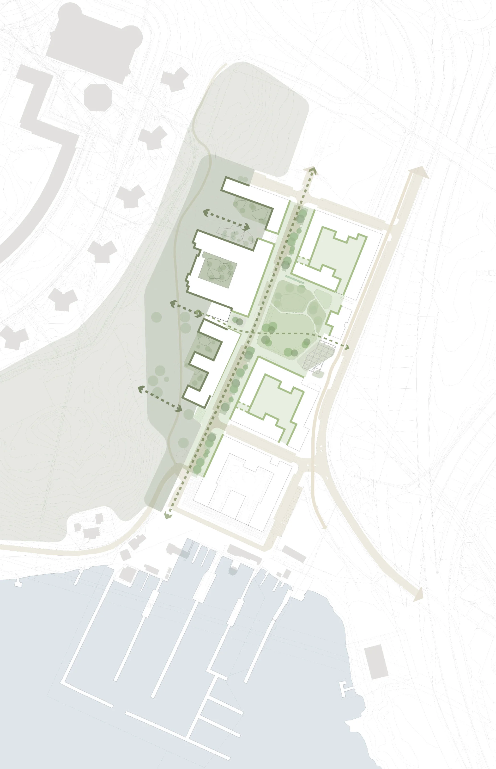
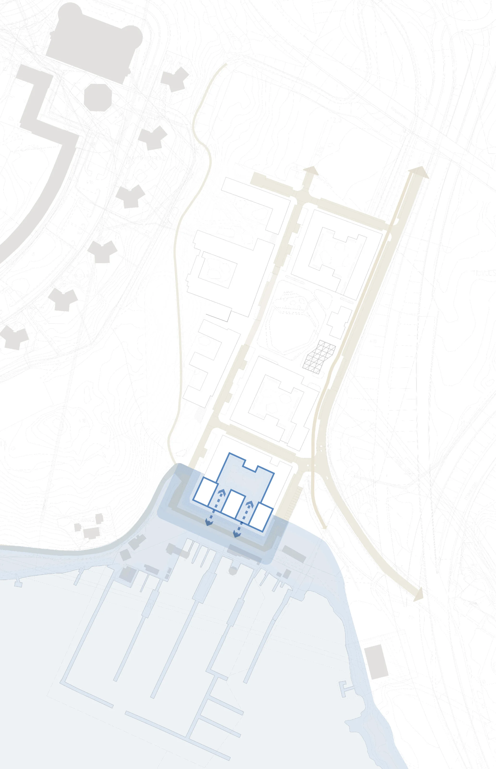
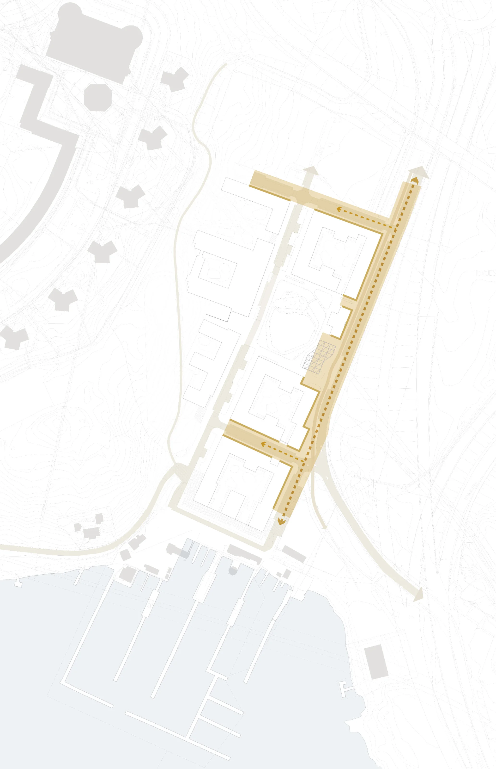
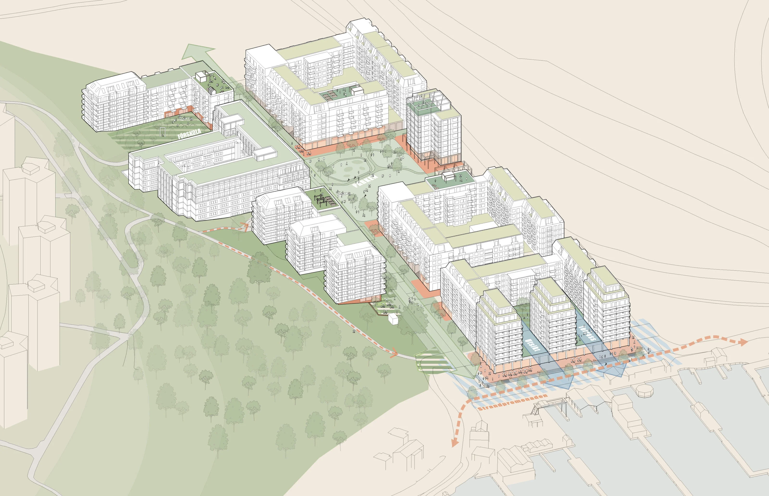
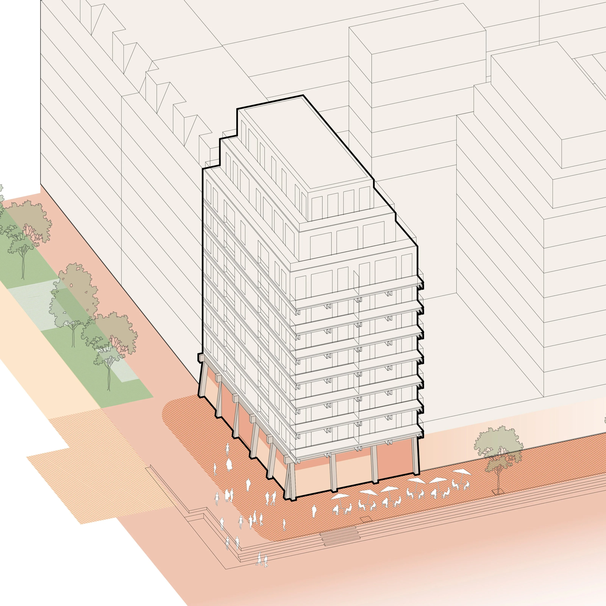
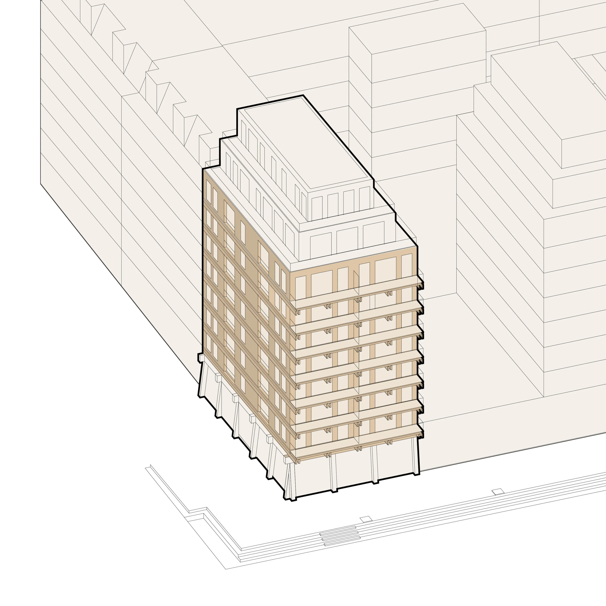
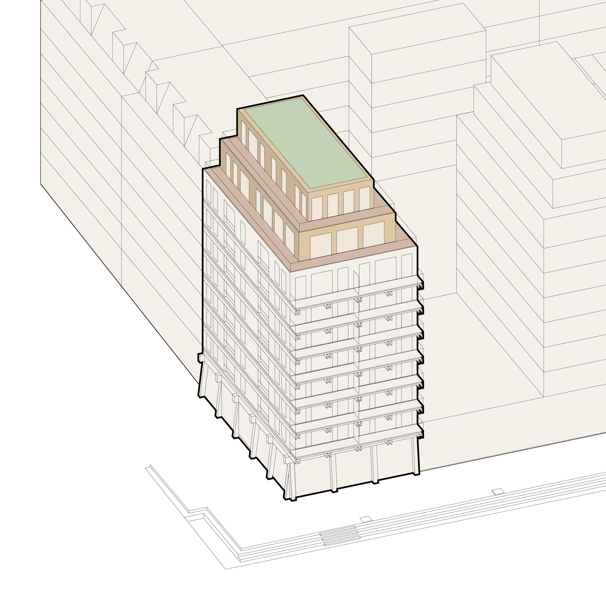
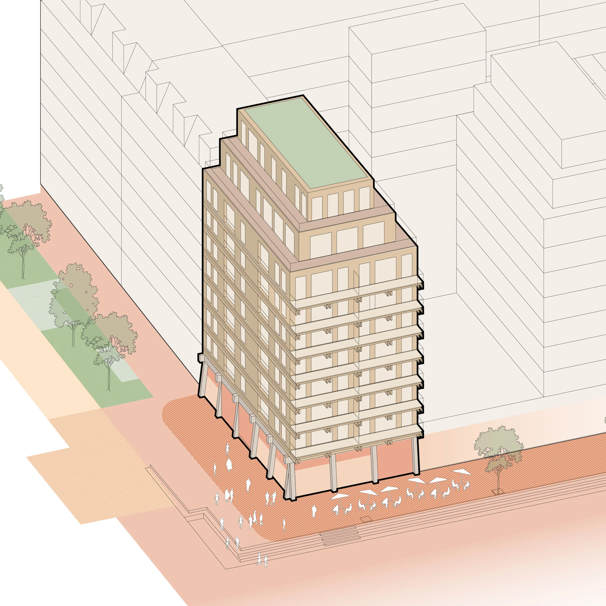
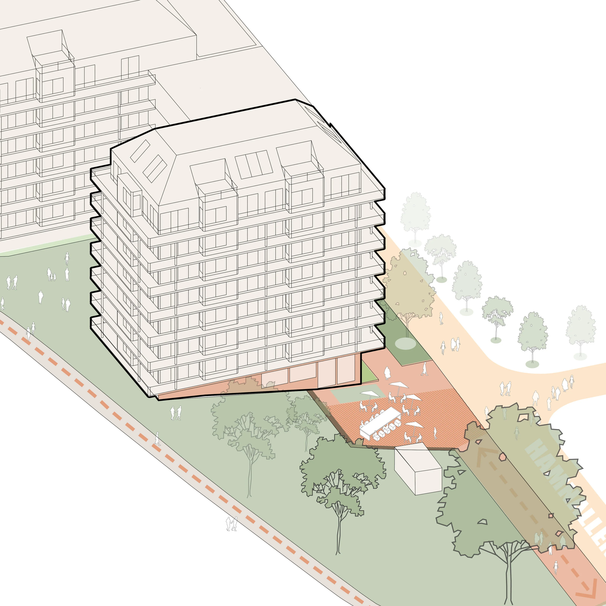
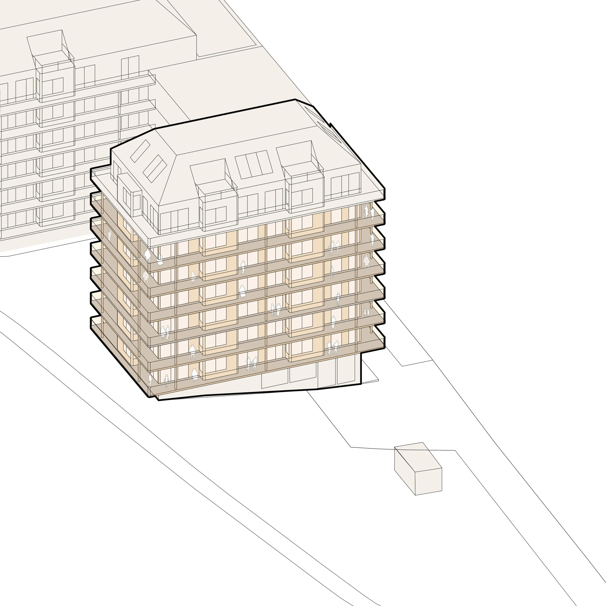
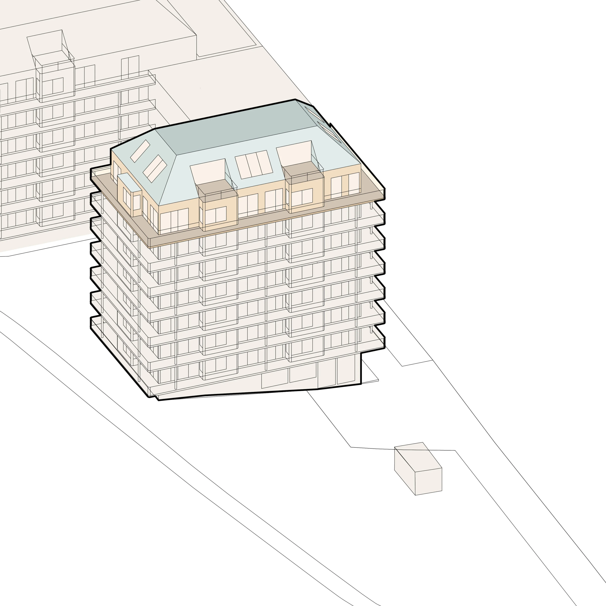
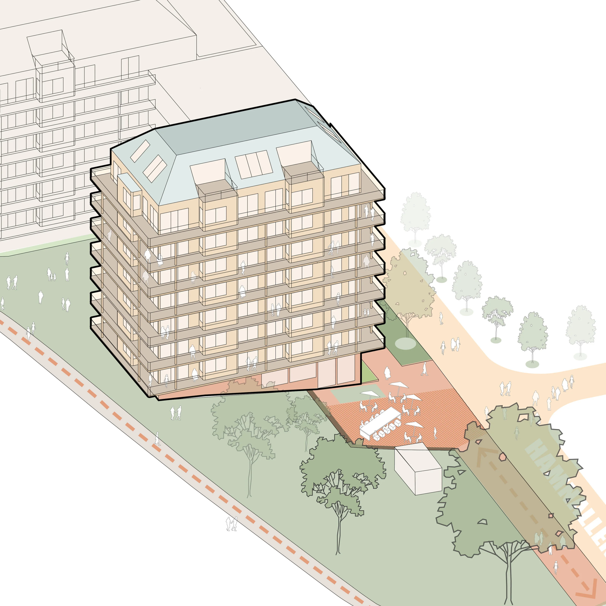
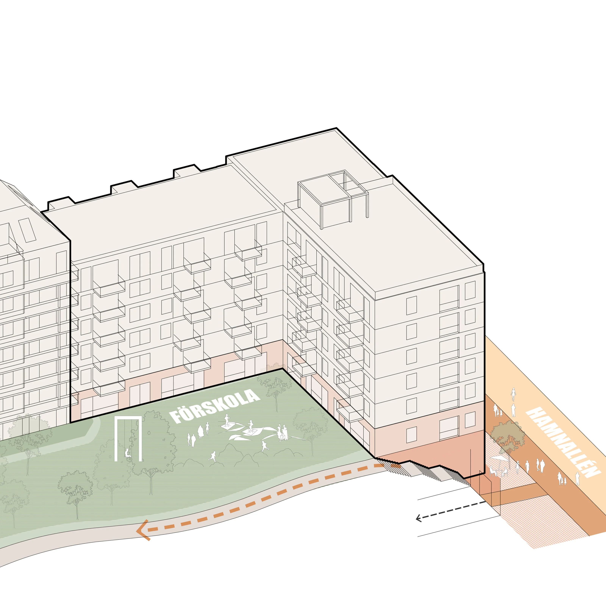
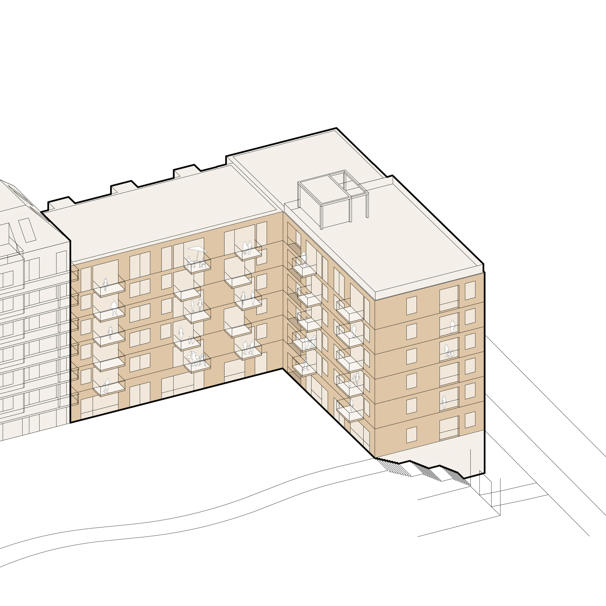
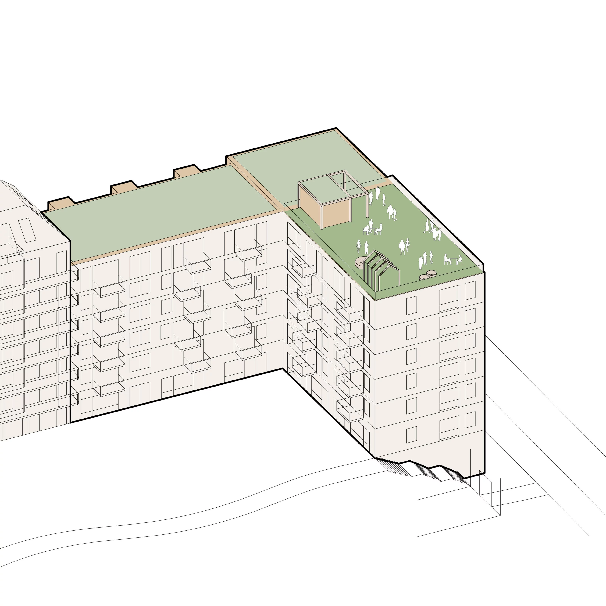
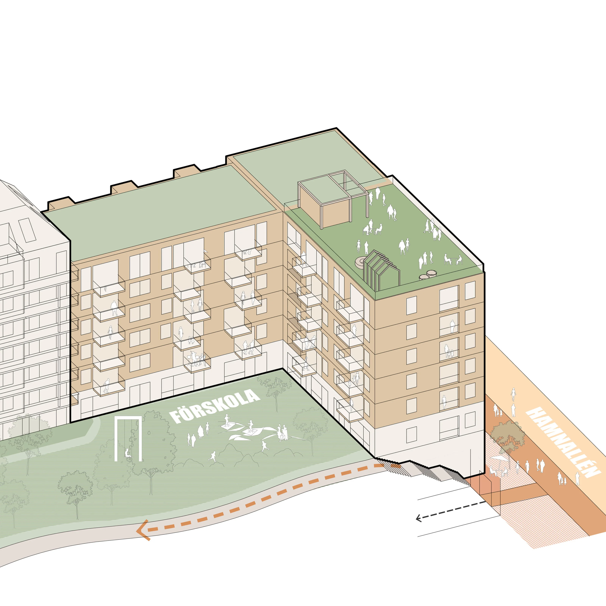
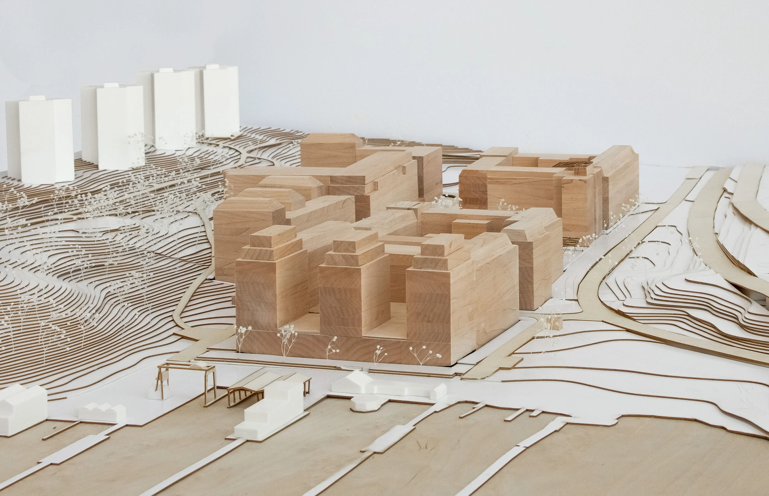
The social marina
The harbour part of the masterplan has a prominent position within the capital’s waterscape, and the vision aims to extend the inner city with its rich content along the waterfront. The site is already today an established node on the popular route along the Ulvsundasjön, connecting the new neighbourhood with Kungsholmen and Karlberg to the east and the historically and culturally significant timber housing to the west towards Hufvudsta gård.
The stepped gable volumes facing the water are a contemporary interpretation of the traditional building silhouette found along the quays and beaches of Stockholm. They are designed with wooden facades to preserve the local identity and the shipyard heritage, as well as a reference to the docks and old boat houses the masterplan succeeds.
