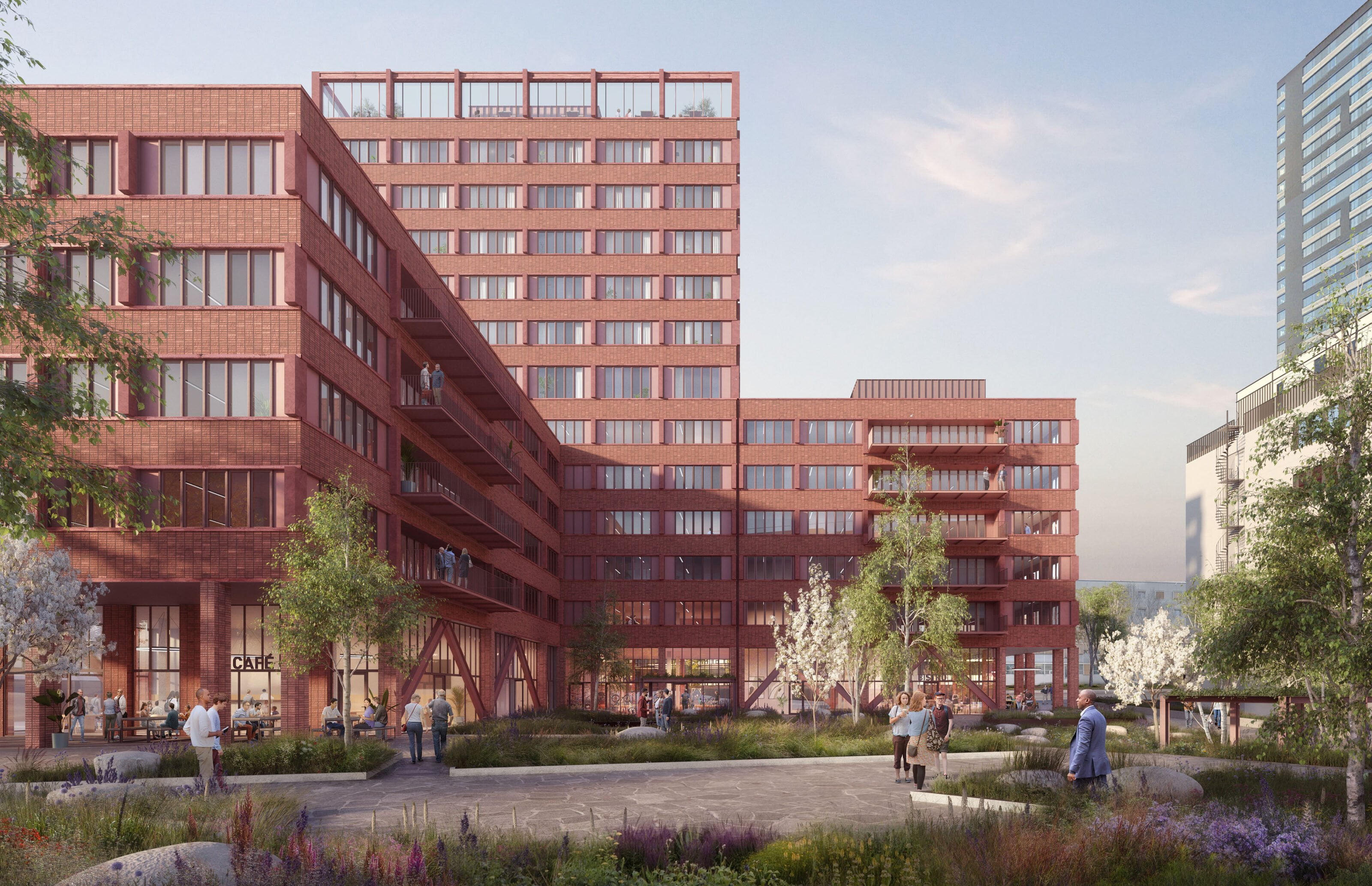
Reykjavik
The overall vision of the project is to create a coherent landscape where various activities and functions engage in a shared urban space. The goal is to make a masterplan that promotes a more varied and vibrant programming, complementing the former light industry and offices on site with a new school, elderly care and housing. The proposal restructures the current configuration, introduces new buildings combined with remodelling, additions and extensions of existing buildings, transforming the big homogenous block into a liveable urban neighbourhood with diversified content.
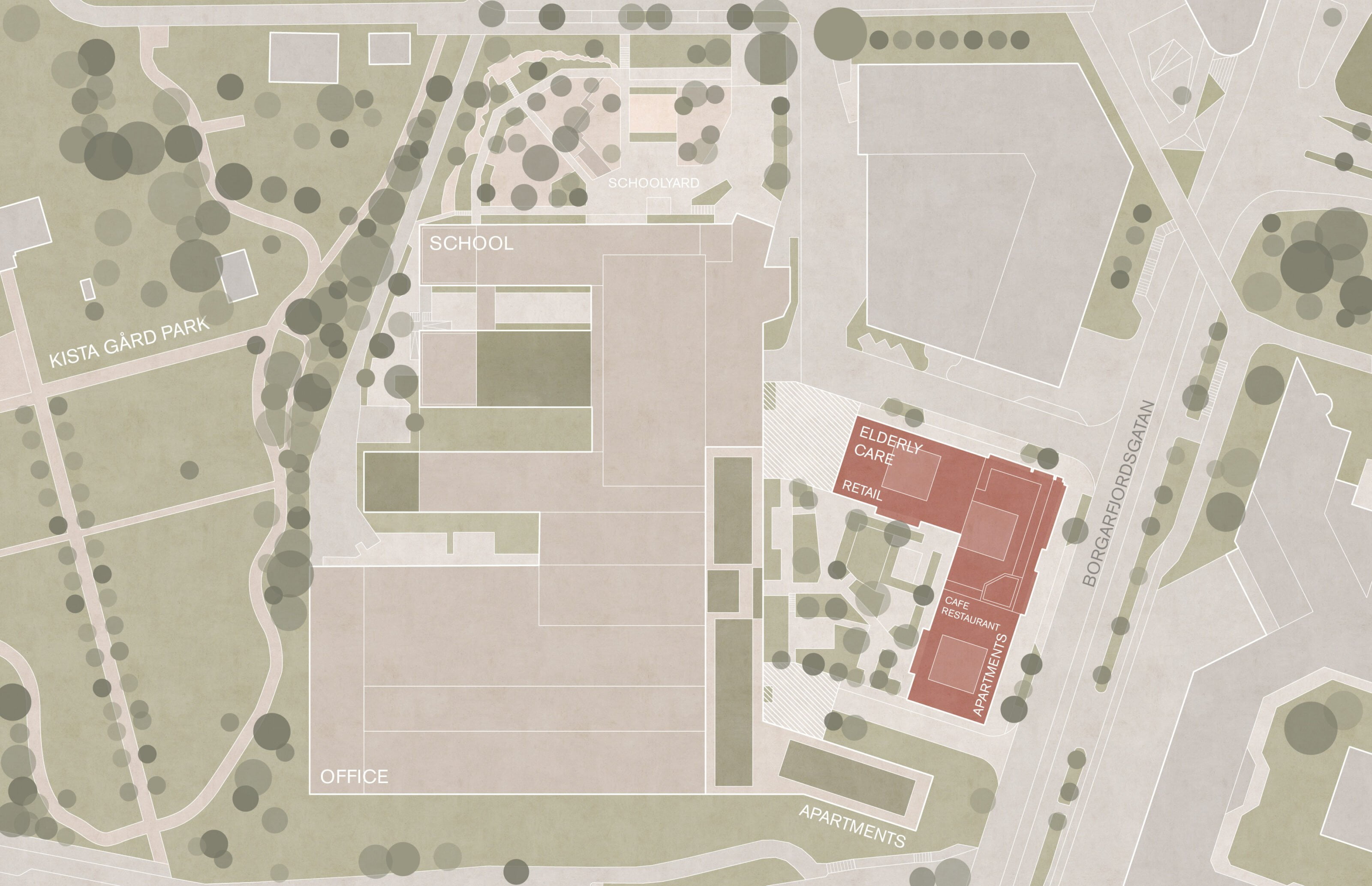
Healing the neighbourhood
Whilst relating to the surrounding large-scale blocks characteristic for the Kista district, the proposal improves and strengthens the local urban fabric through careful placemaking and introduces high quality public meeting places interlinked by new, more defined connections. The ‘Reykjavik 1’ scheme represents a truly revitalised part of Kista with extensive greenery and informal walking routes offering an alternative to the main public flows connecting the centre of Kista and the Kista Äng neighbourhood. The existing buildings are given new content and the prominent new volume facing Borgarfjordsgatan acts as a landmark, marking the entrance to the area, clearly defining the street, and thus closing the block.
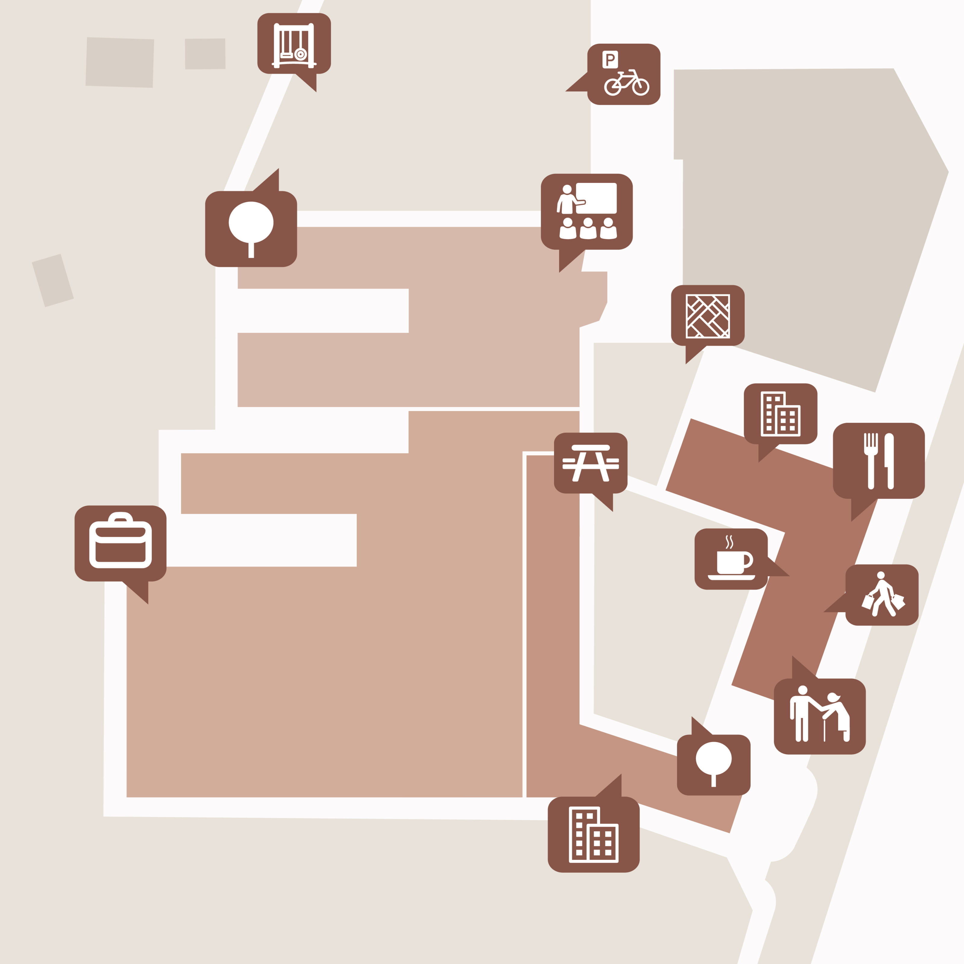
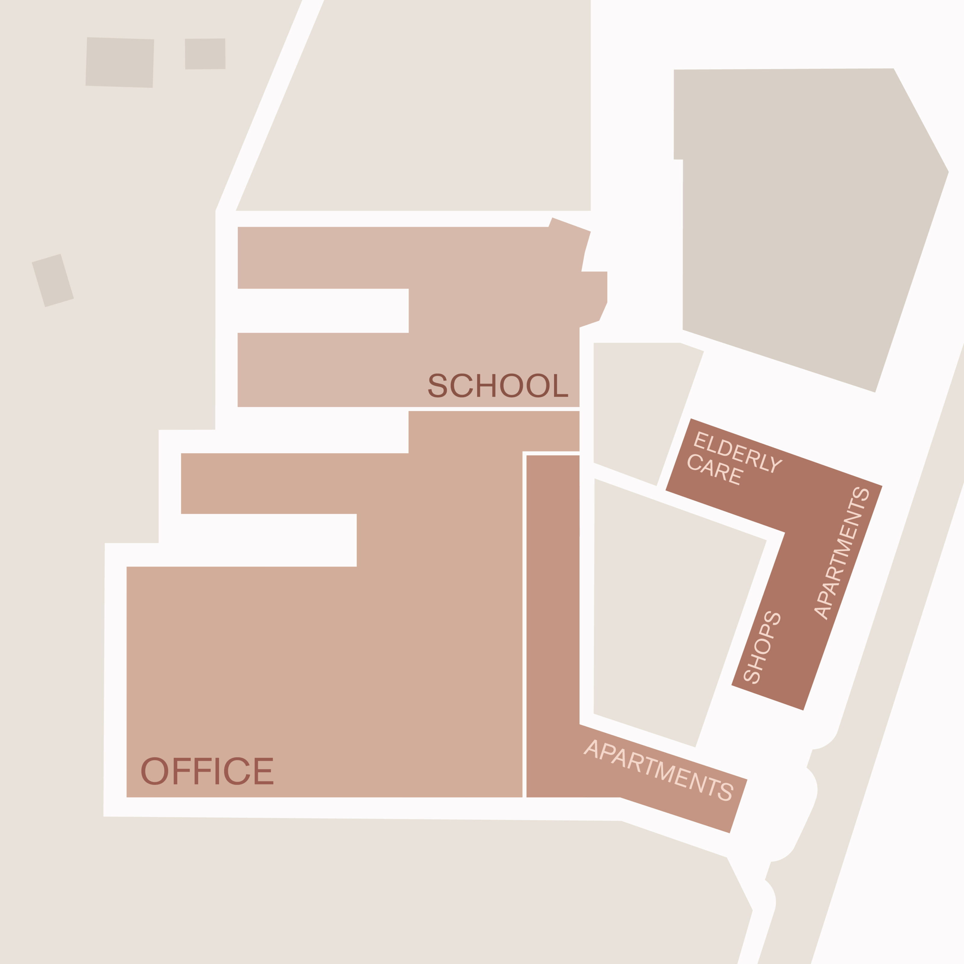
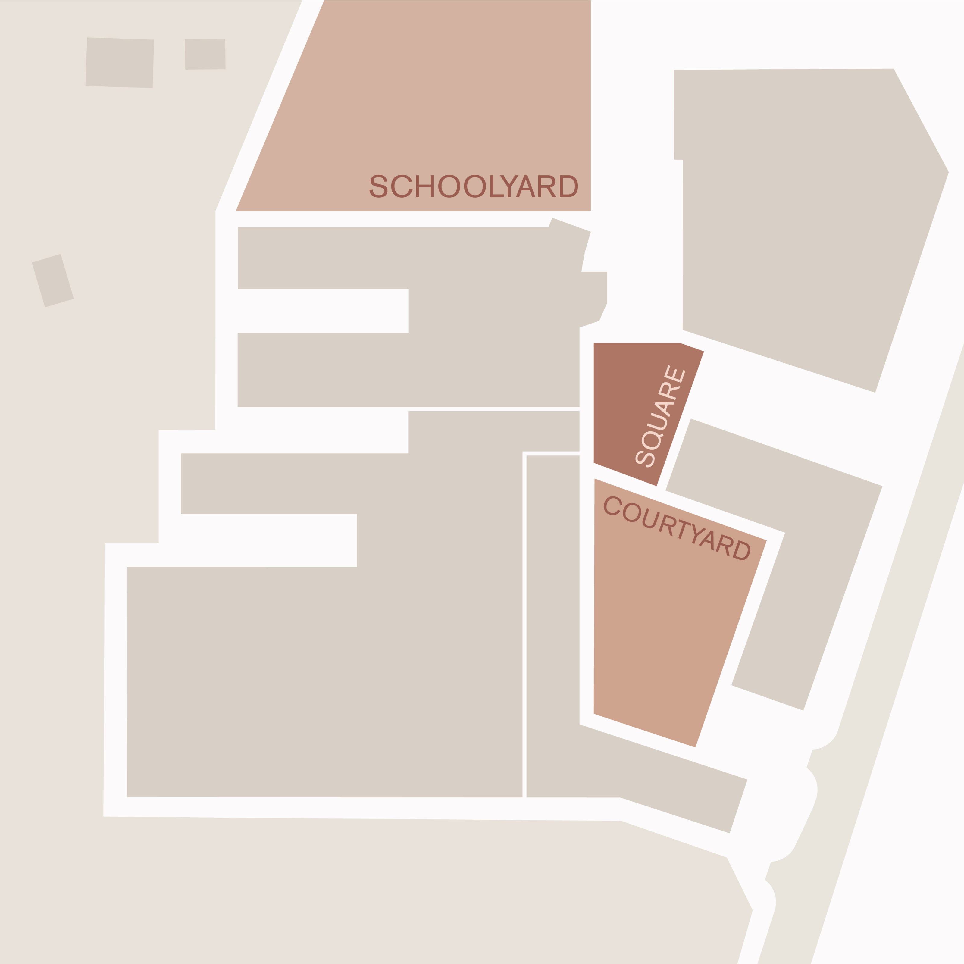
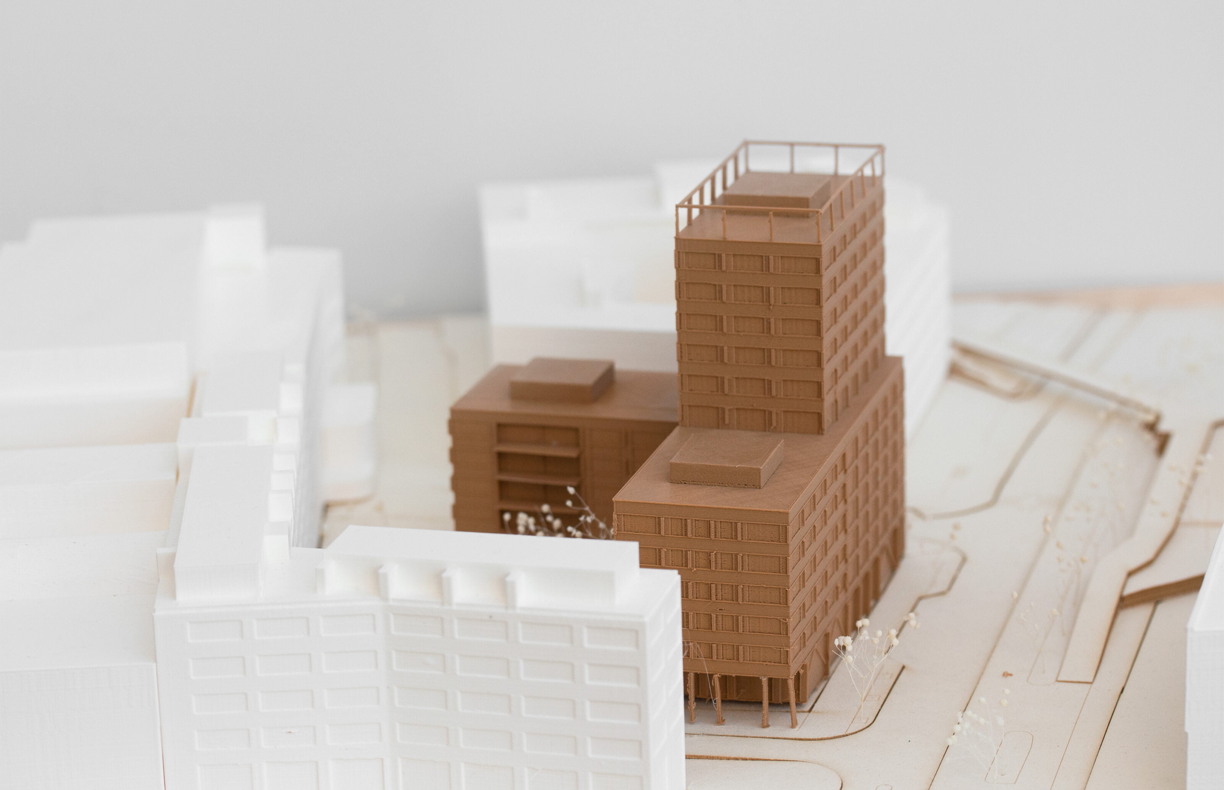
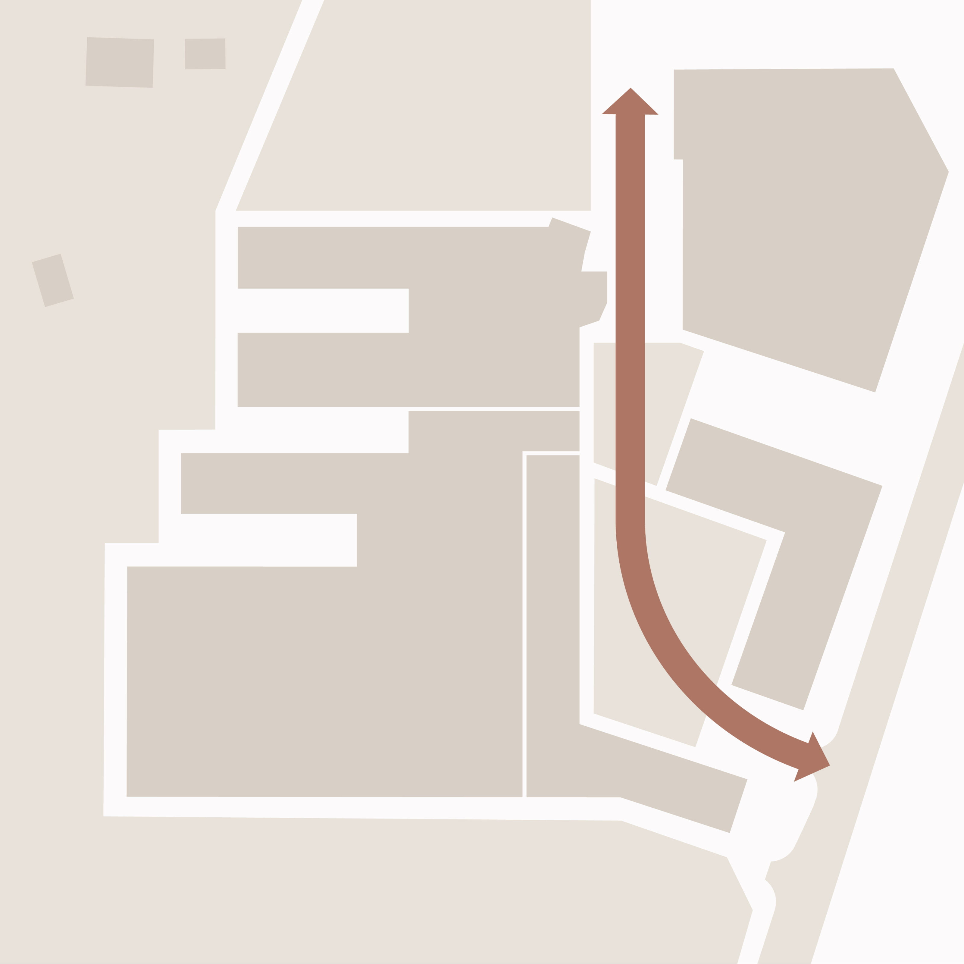
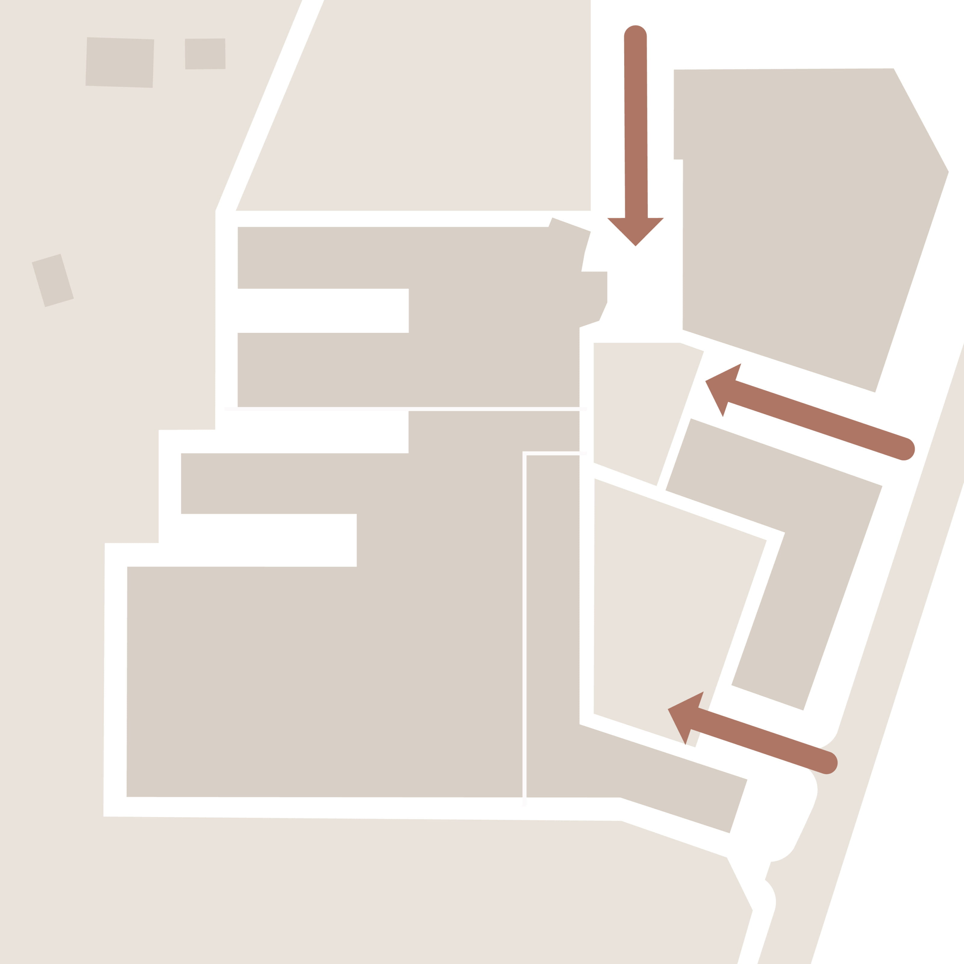
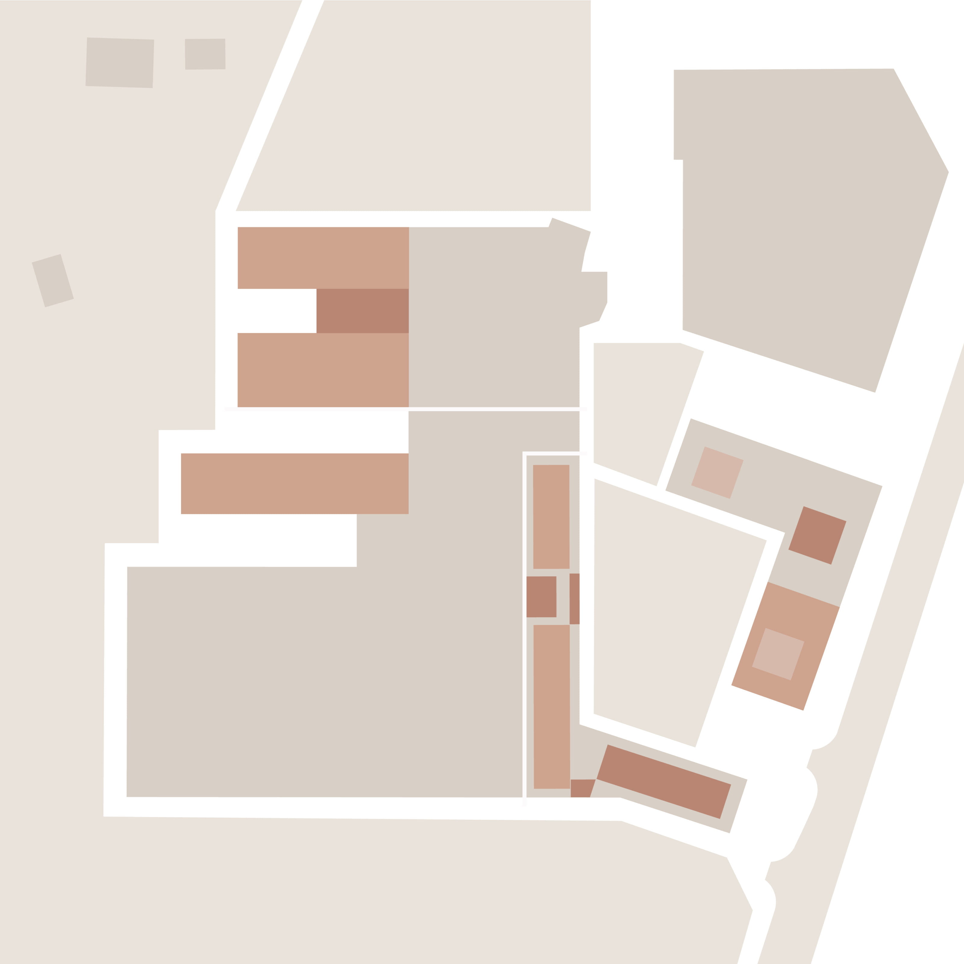
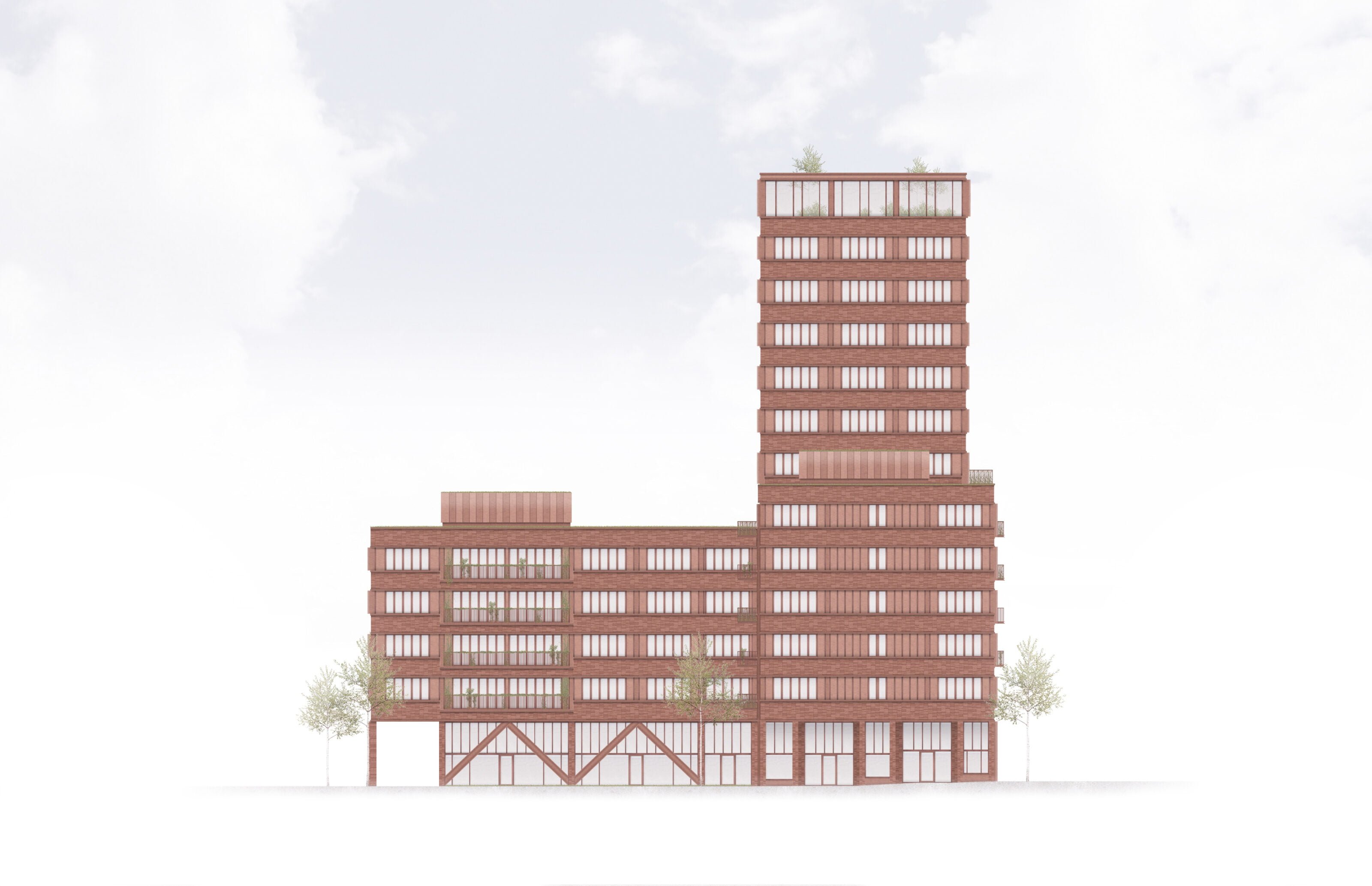
Revitalisation and mixed use
The project is a great opportunity to transform a partially vacant office building into a rich, diversified urban block with a school, elderly care, housing, workplaces and workshops. A scheme for everyone; representing various generations which brings a positive social effect and creates synergies in the interactions between people.
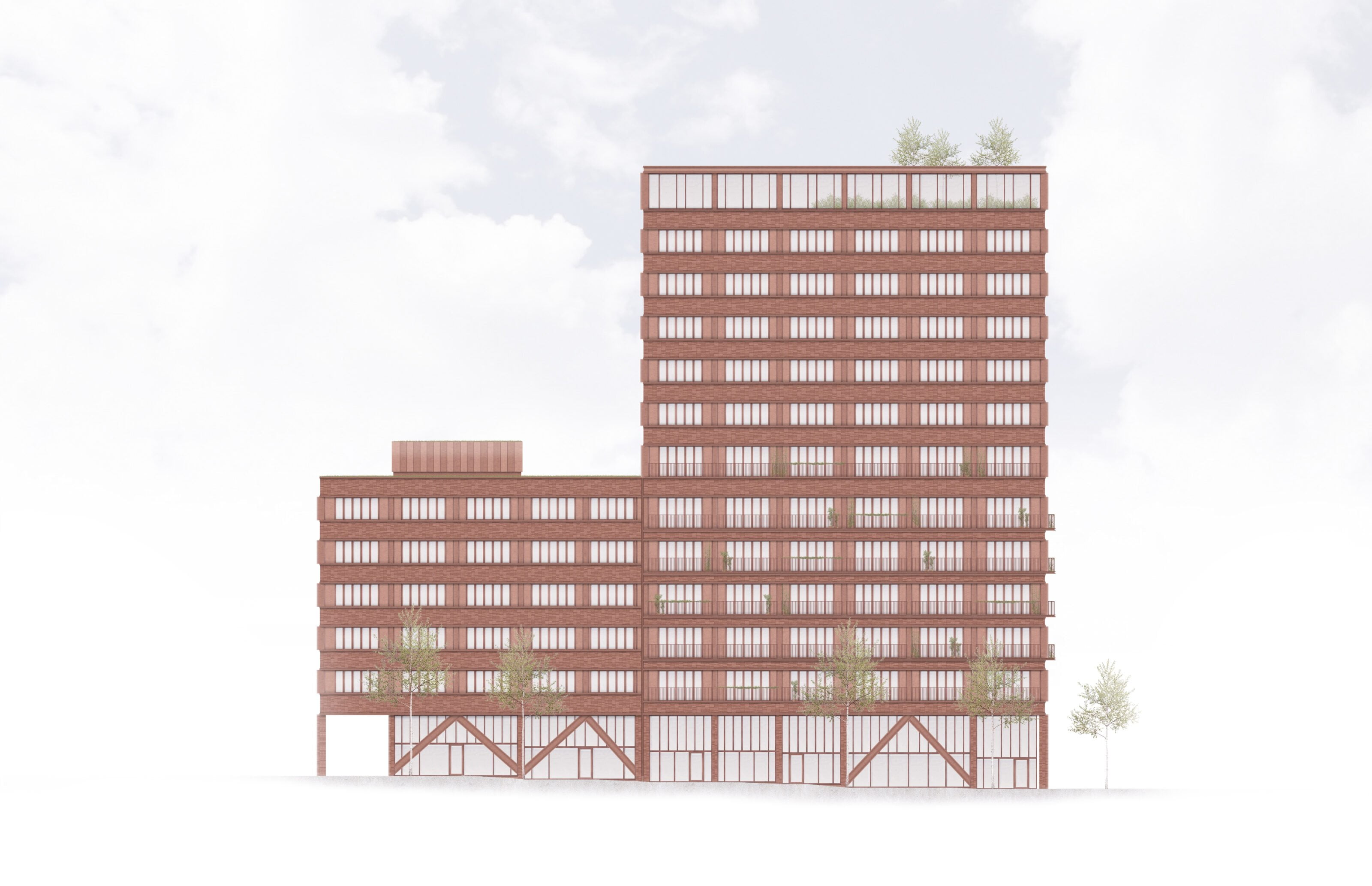
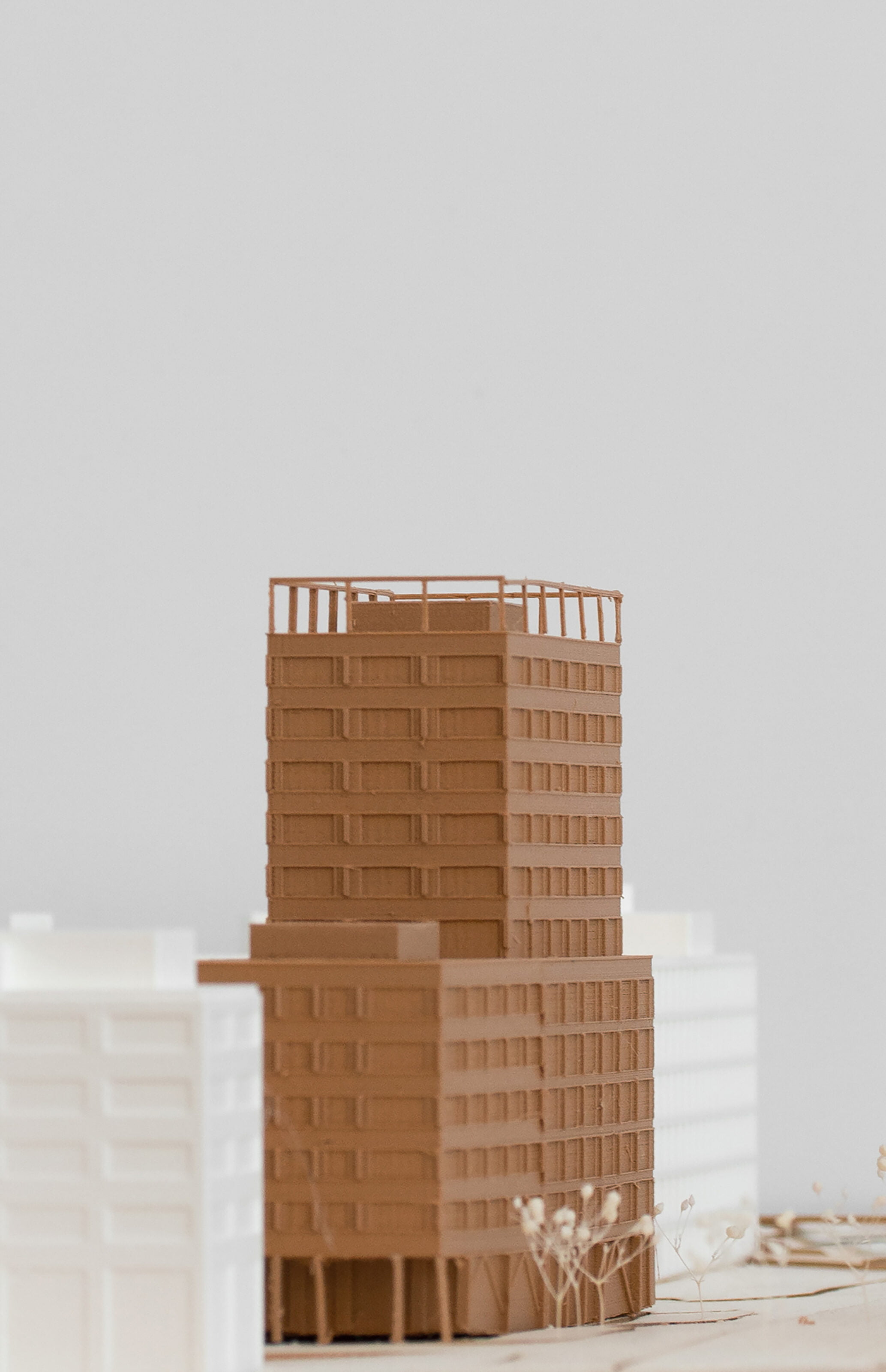
Active ground floor, new meeting places and placemaking
Opening up the ground floor and increasing the number of entrances activates the surrounding public space, framing it by active frontages allowing the businesses to spill out and create a landscape of social meeting places to stay and enjoy. The varied uses create diverse activities taking place at different times of the day and thus increasing safety and security.
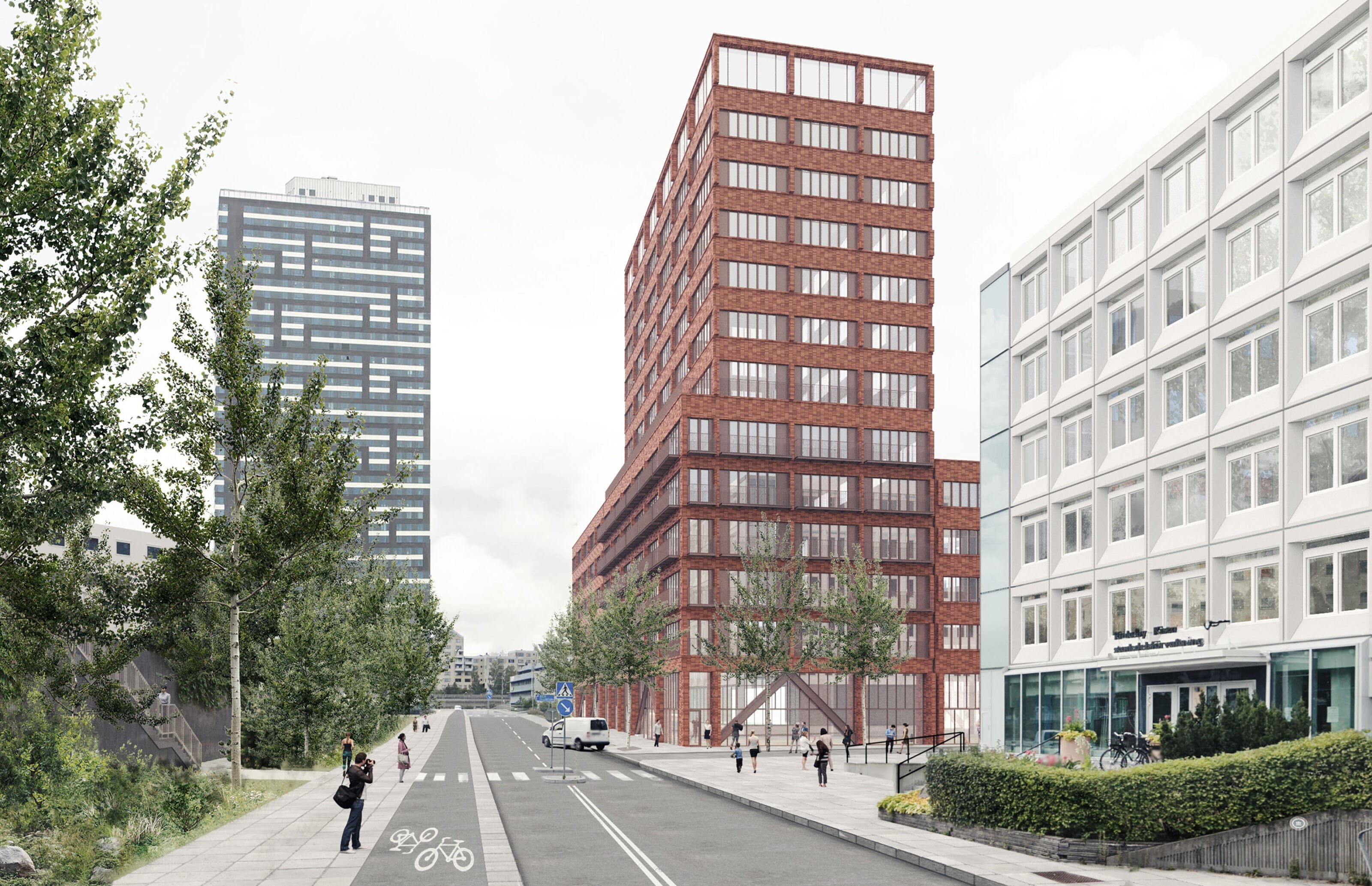
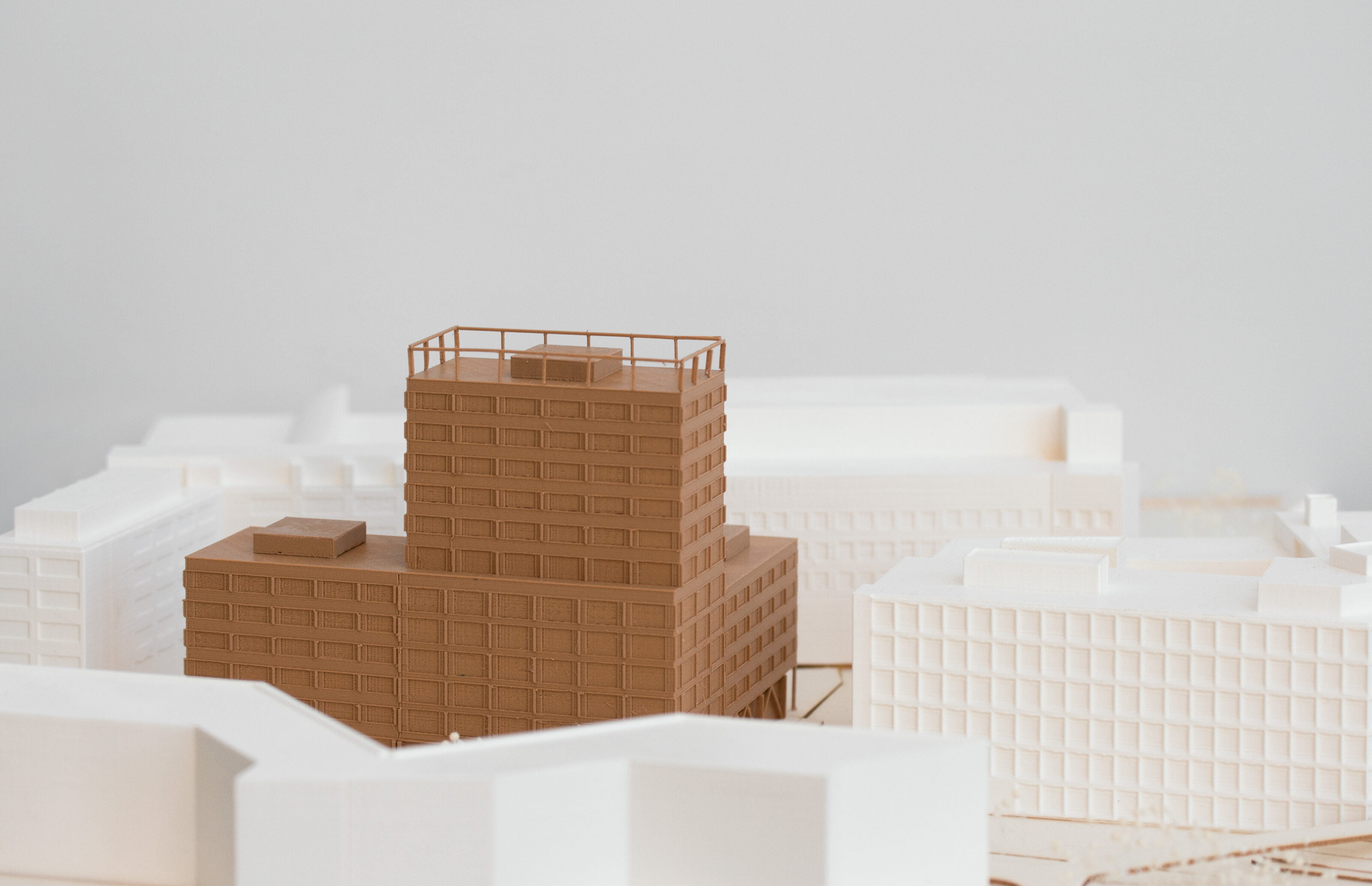
Borgarfjordshuset landmark
The generous depth of the new building allows for flexible uses and provides spaces for residential units, offices as well as an elderly care. The entire volume, supported by a plinth with industrial tectonics, rests on a transparent ground floor.
The main feature of the façade design are horizontal bands of windows, split by vertical relief inlays. The selected muted red shade is an interesting contrast to the predominantly light colour palette in the area. Glazed ceramic tiles, brick and pigmented concrete form an expressive architectural expression, elevating the street character. The common roof terrace on the very top is a complement to the shared public landscape.