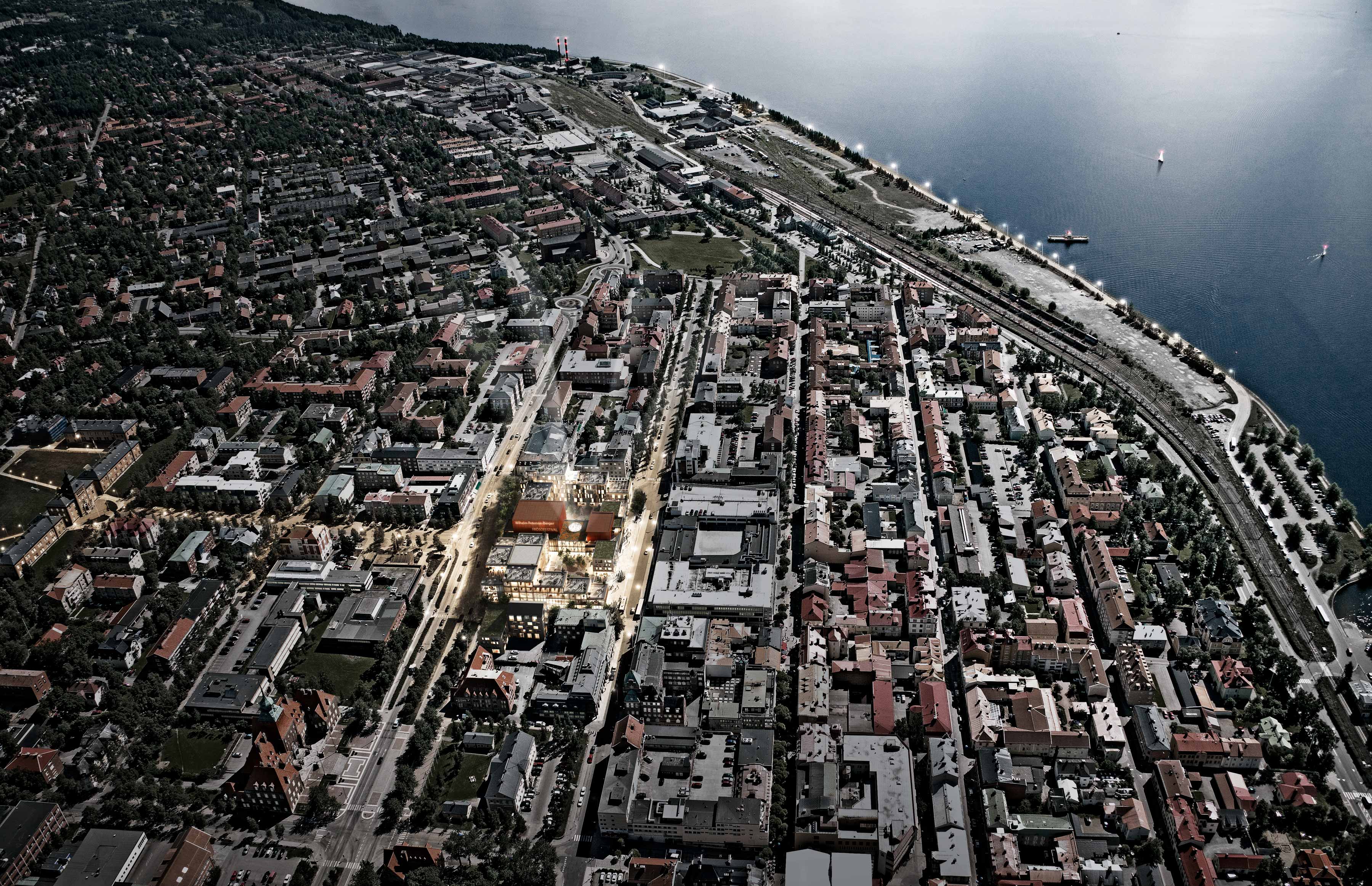
Cultural Block Östersund
Östersund municipality, together with the real estate company Diös, has initiated a research into potential ways of transforming the Gustav III´s Square into an attractive urban hub with rich content and new places for social interaction. The new square, currently used by bus traffic, will be equipped with a new city library, a concert hall, art school, hotel, residential buildings and businesses, thus becoming an inviting gathering point for the residents of Östersund. It will include transparent street-level amenities and public spaces, providing both indoor and outdoor facilities of high quality for all ages, year-round.
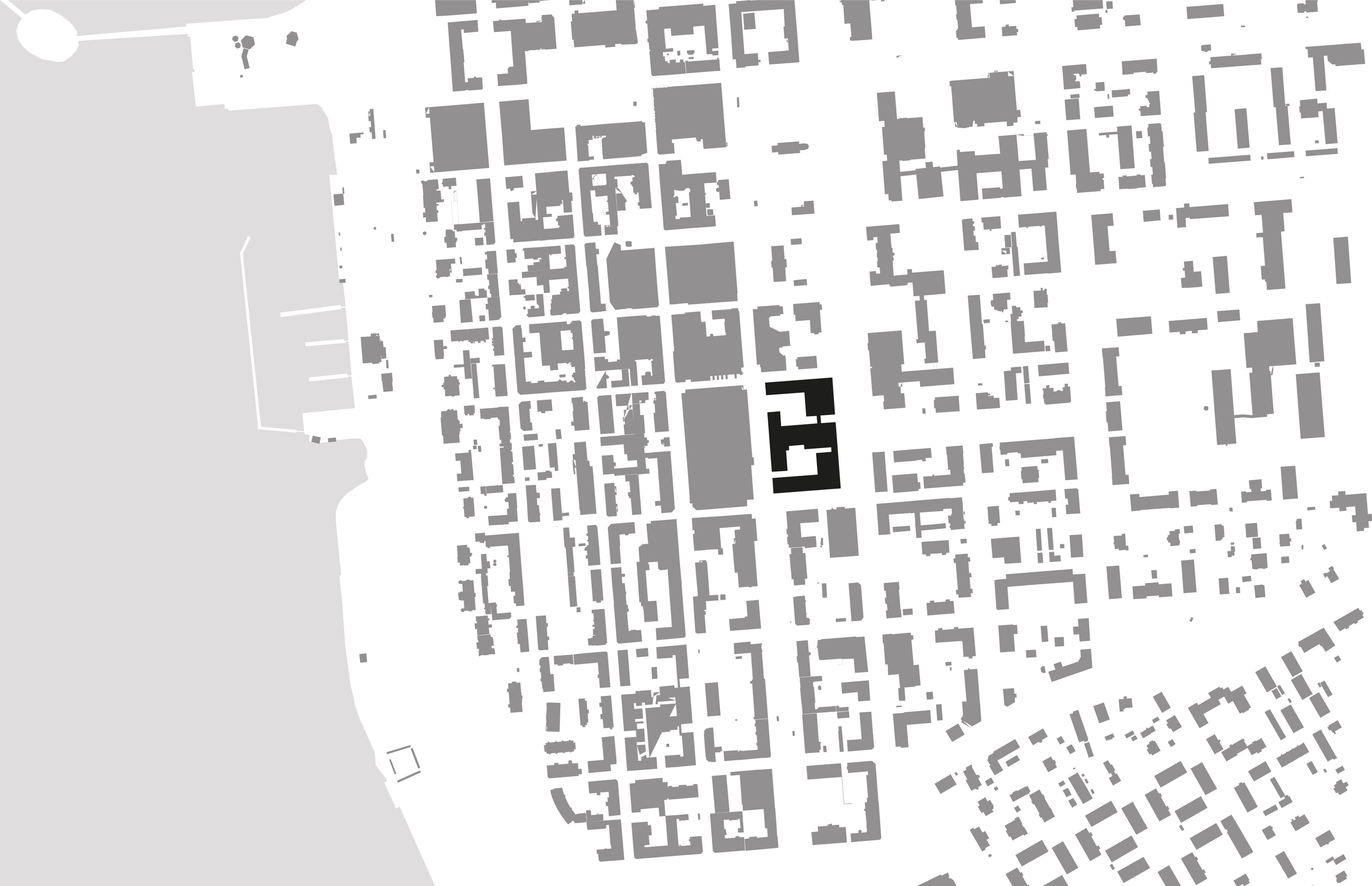
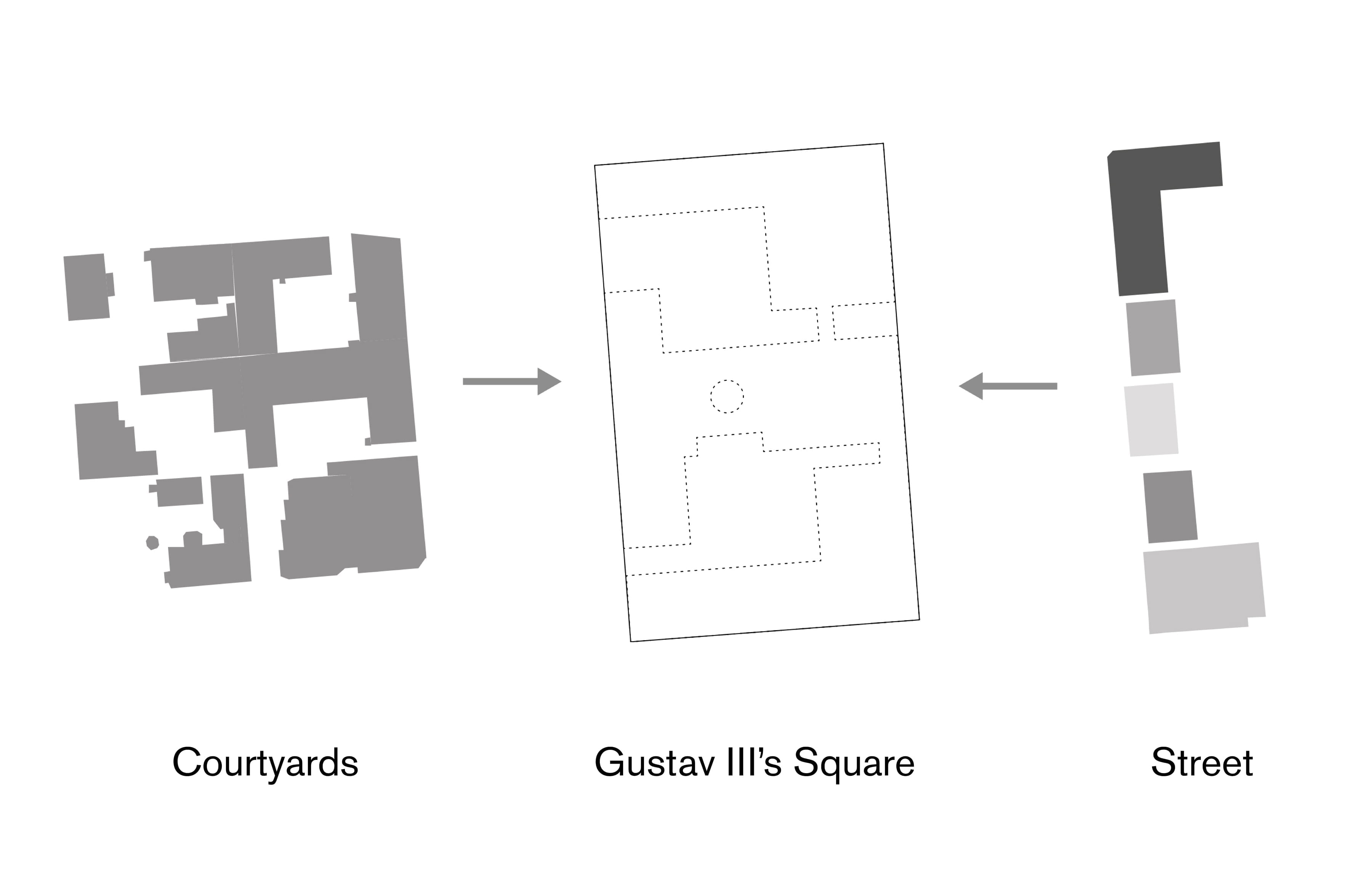
Two principles combined
The point of departure for KS proposal is an understanding of the existing qualities of the city. The main organizational idea of the Cultural Block is a combination of the two most distinct principles of Östersund – the informal movement pattern created by alleys and open courtyards, and the character of the busy main street Prästgatan with its vibrant atmosphere and fine grain.
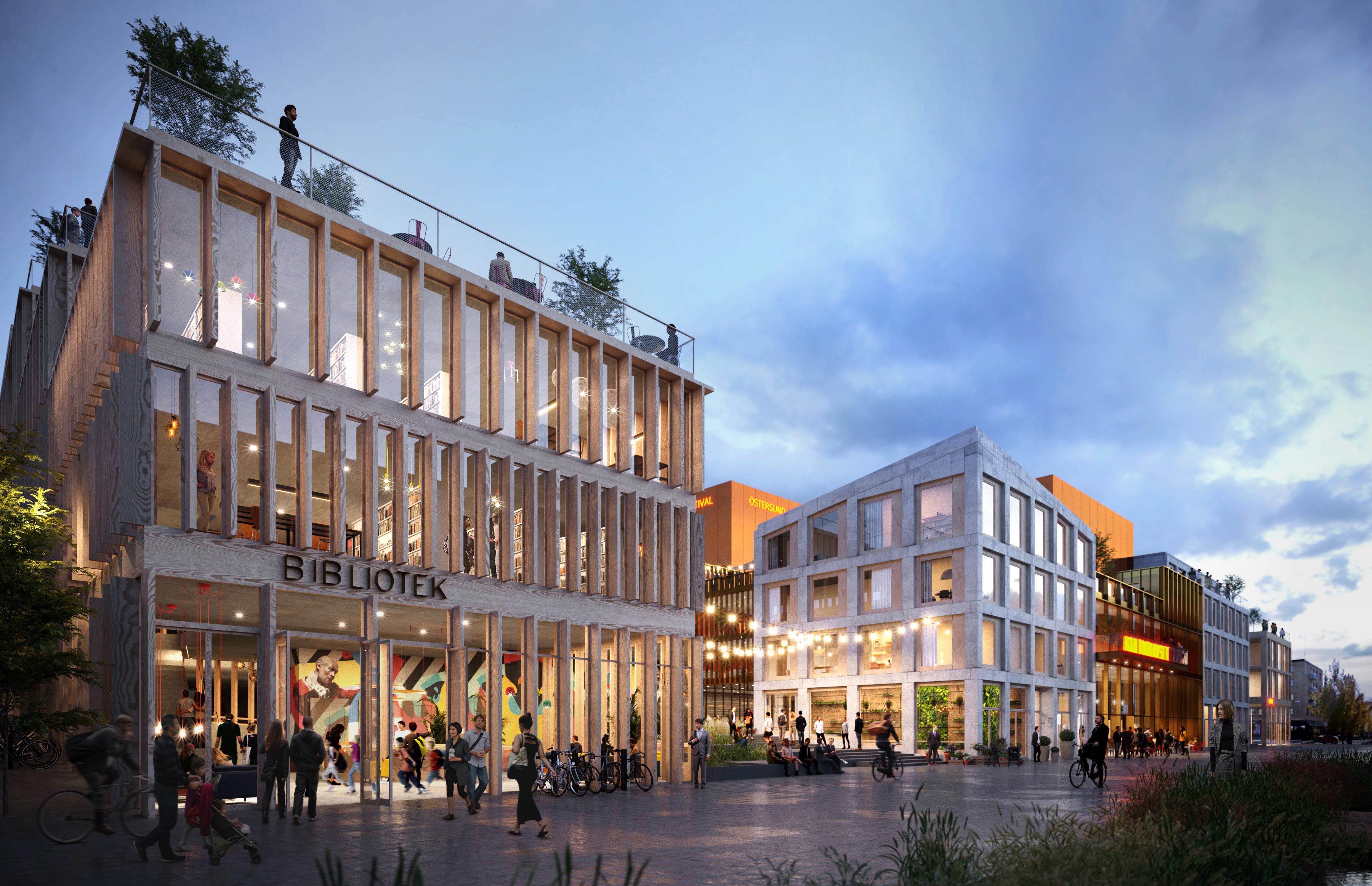
A condensed urban hybrid block with vibrant activity, culture and meeting places for the
whole city.
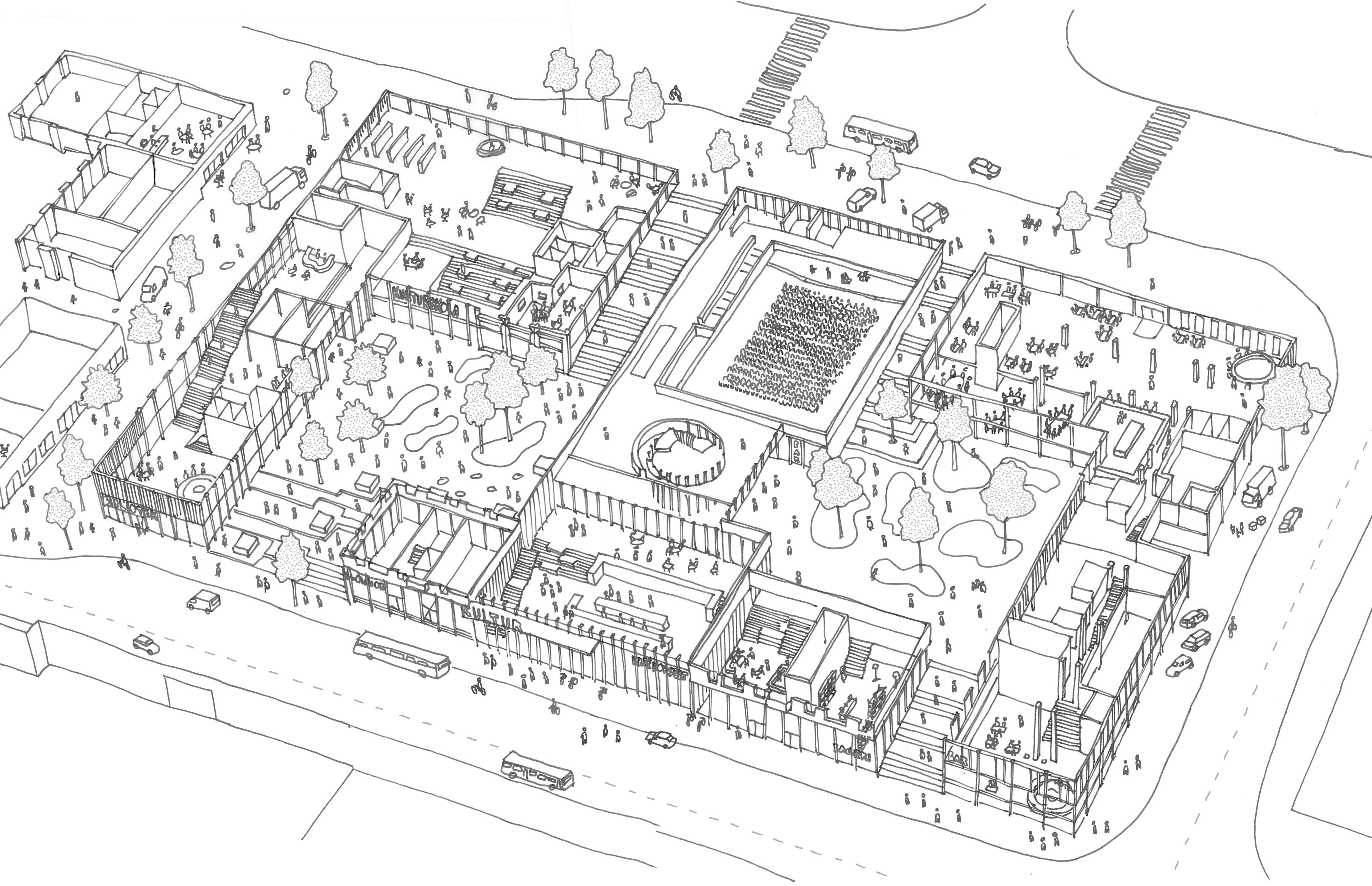
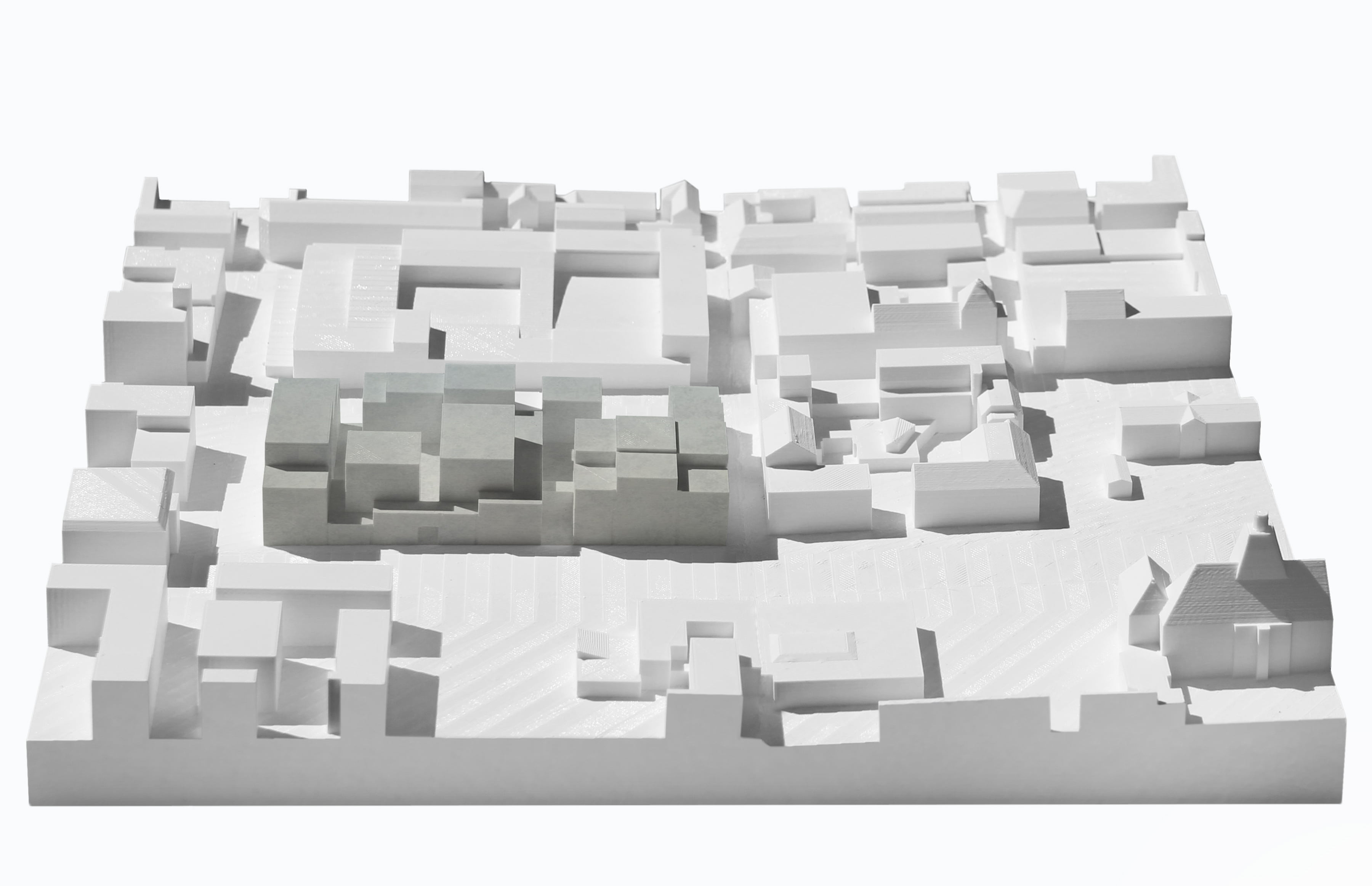
Locally anchored design
The proposal suggests a flexible, long-term urban structure based on the existing scale, topography and fabric of the city. Various larger and smaller spaces overlap each other and extend to the surrounding streets, generating a movement pattern well integrated in its context. The Gustav III’s Square thus gets a permeable pedestrian and bicycle-friendly network with shortcuts, passages and intriguing variety of urban spaces. The proposal expands on the silhouette of Östersund, stepping down towards the Storsjön lake. The height difference is handled by both outdoor and indoor alleys.
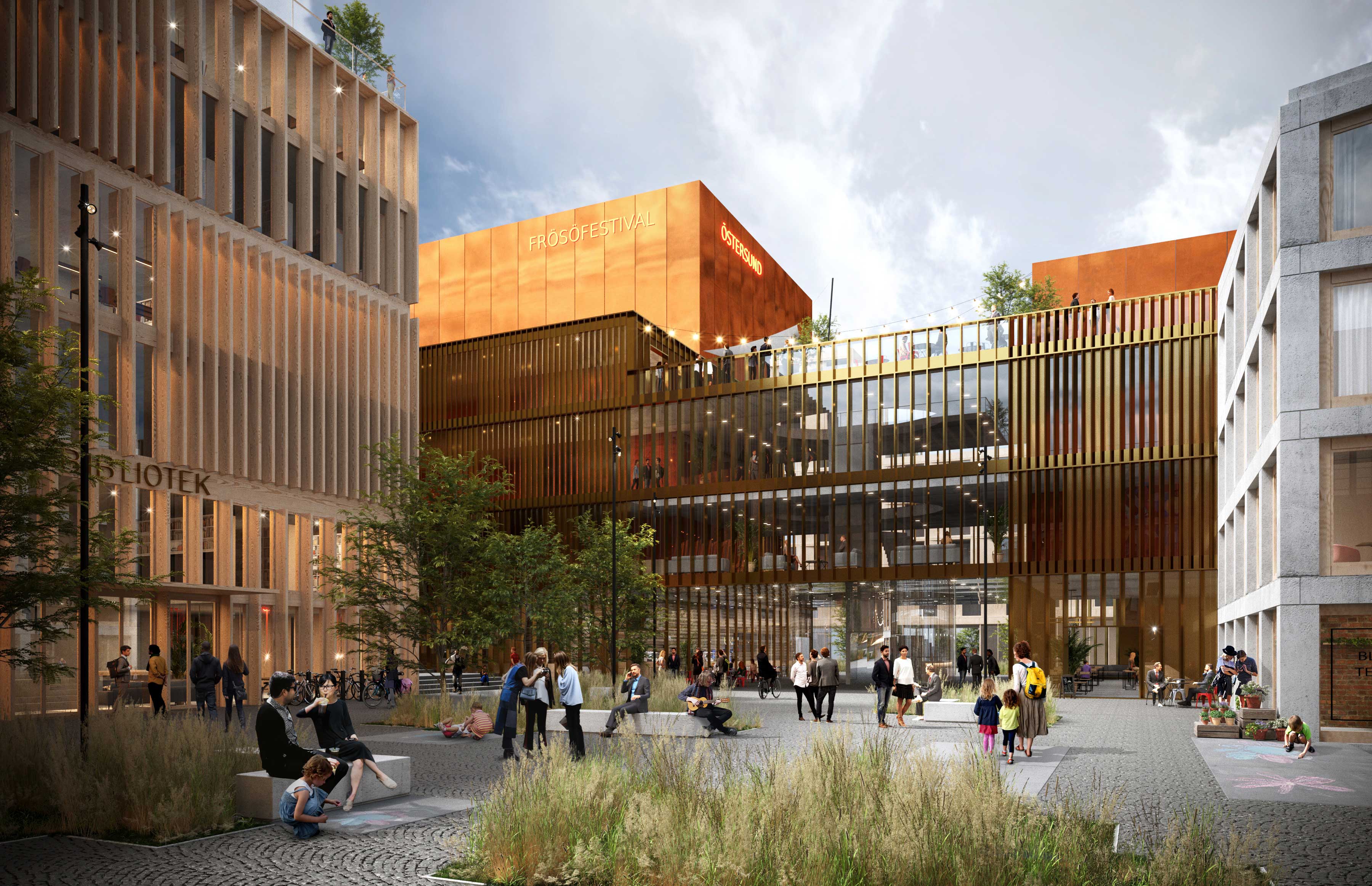
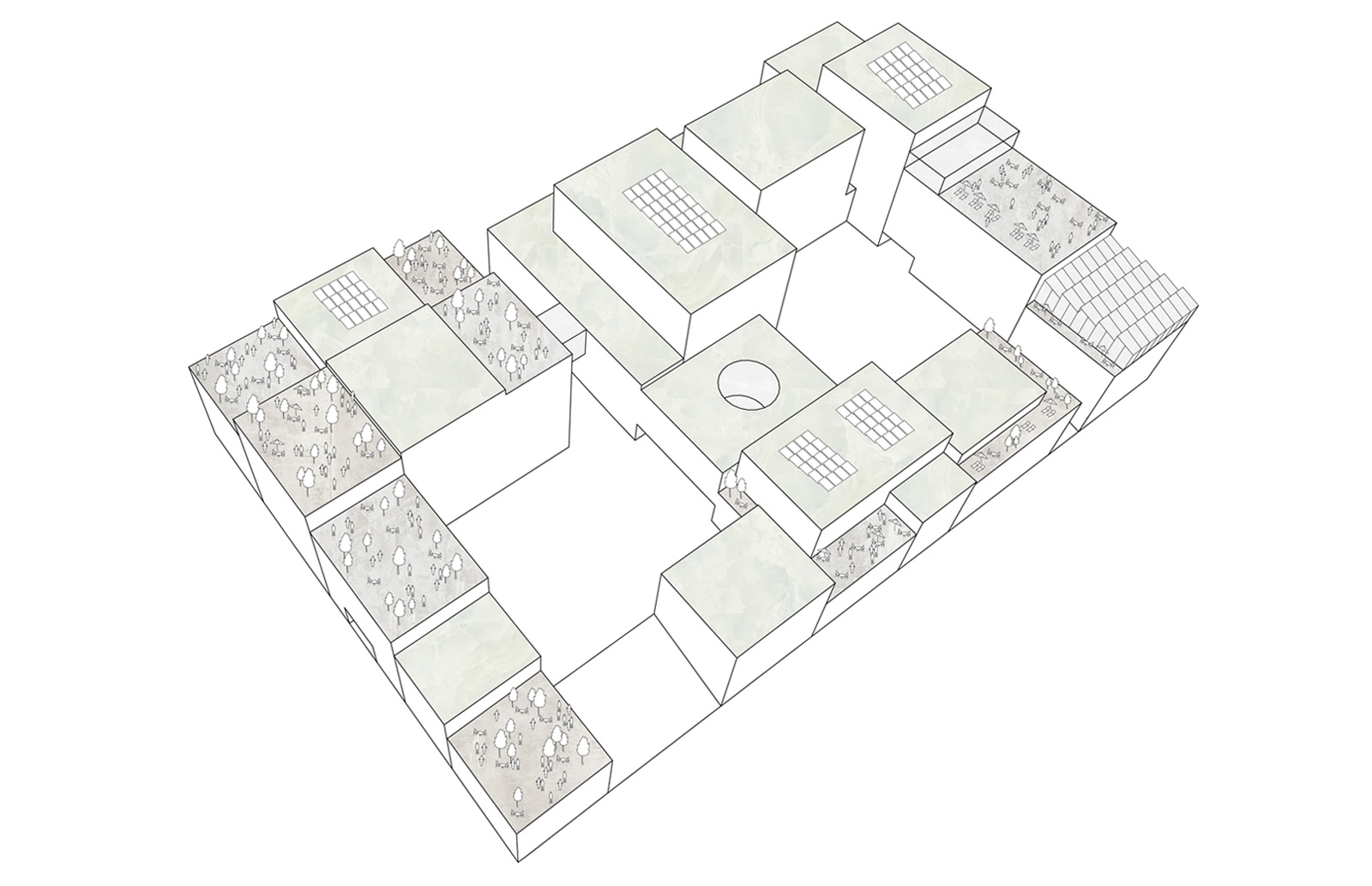
A sequence of interconnected places
There are two interconnected squares with different characters forming the core of the transformation of the square. With their smaller scale and good conditions for a pleasant microclimate, they are directly connected to the “third places” of the block – foyers, cafés, restaurants, hotel lobby, and library. The northern square connects to Kyrkogatan with the Cultural Stairs facing the sunlit west, whereas the southern one is clearly defined by spaces for open-air cafés, events and various initiatives of the residents. Centrally located, in the intersection between the two squares, there is a glazed entrance staircase to the concert hall.
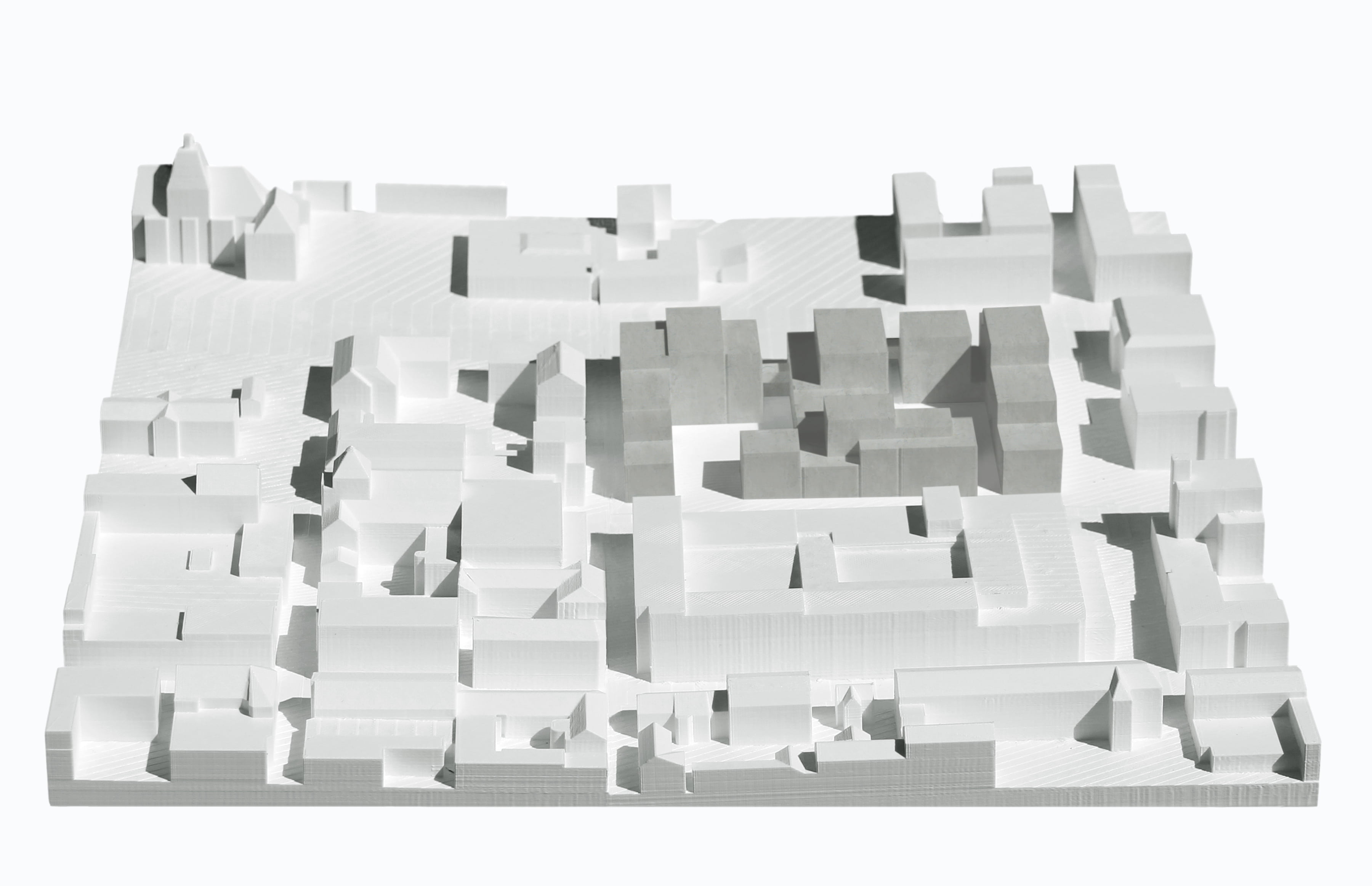
The cluster as an urban concept
The main goal of the project brief was to design a hybrid development with a rich and varied content and to create a new node, enriching local city life. Through flexible common areas, the different functions can cooperate and complement each other in the future. The cultural buildings – concert hall, library and art school – may be interconnected to the desired extent. The hotel has an additional interior connection to the concert hall, available for larger events.
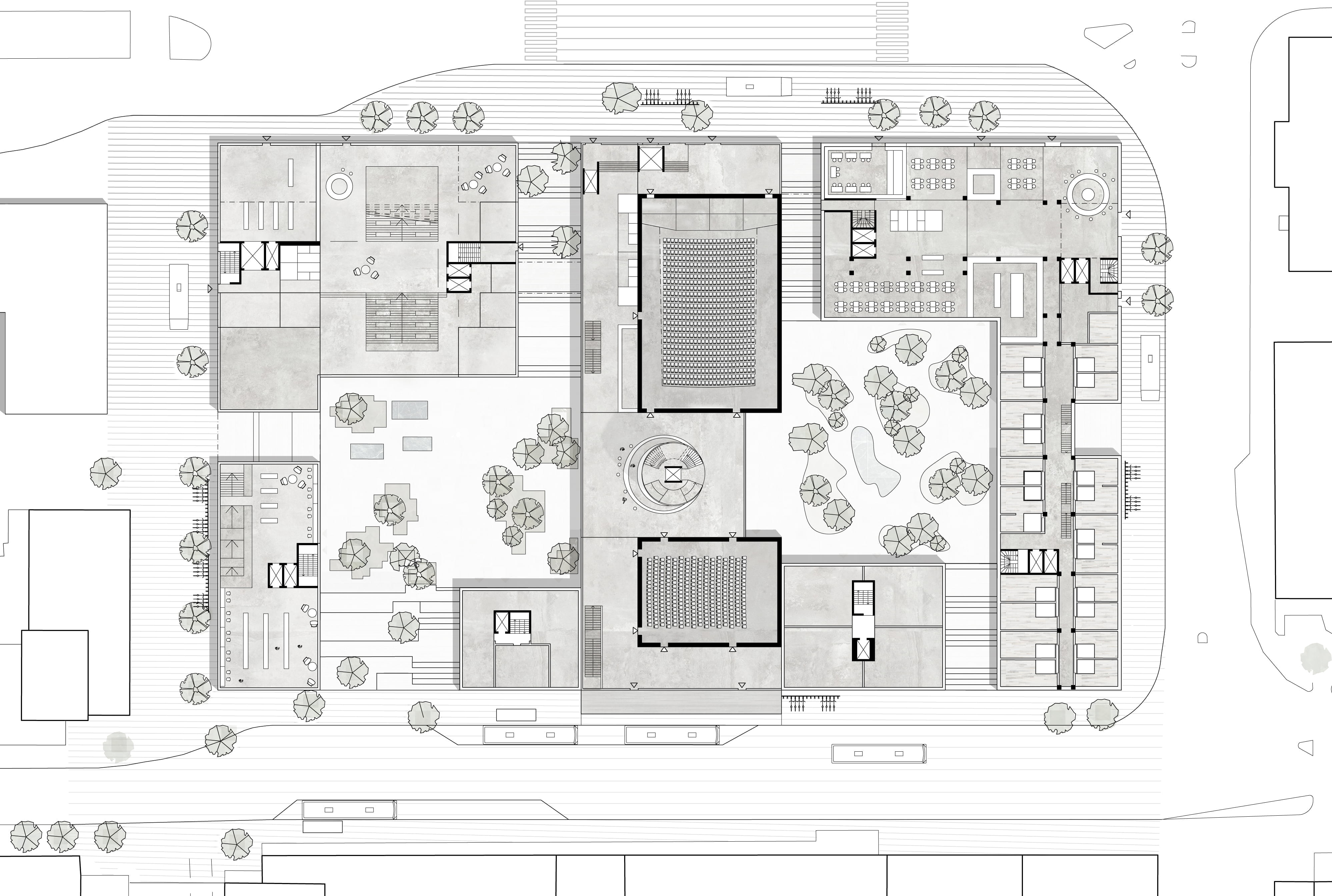
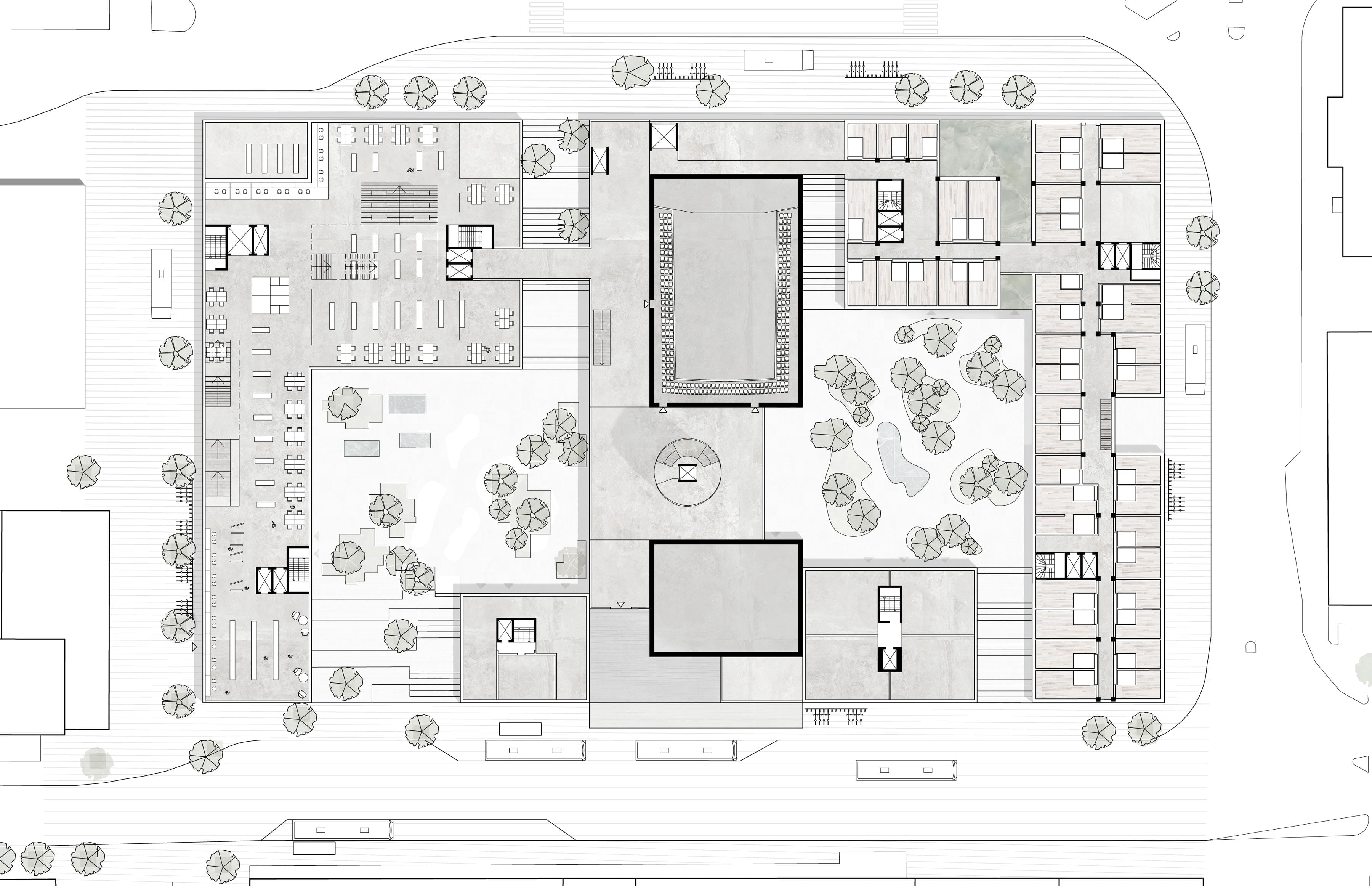
An open and welcoming city library and a new concert hall
The new library will become an inviting place for meetings. Its foyer encourages various activities by having a clearly visible entrance from the local high street. The concert hall has a distinct presence in the city, having secondary entrances from the surrounding streets and its main entrance from the Gustav III Square. Its foyer on the first floor offers a view over the surrounding streets and Storsjön. The carefully designed auditorium, acting as a major gathering point, has excellent acoustic qualities. Its loading bay is directly accessed on the same level from Rådhusgatan, allowing for large scenic elements to be easily exchanged.