Occupying a prominent site in Vasastan, one of the last undeveloped plots in the neighbourhood, Tile House unites the extremes of the site and takes its point of departure from both the industrial and the romantically picturesque, providing its own architectural expression that complements the cityscape and adding another layer to the history of the area. The street façade strengthens and clarifies the public realm, but also hints at a more informal garden inside. The division and facade articulation draw references from industrial architecture, with an attempt at a more empathetic and refined detailing, based on contemporary industrial construction methods and conditions.
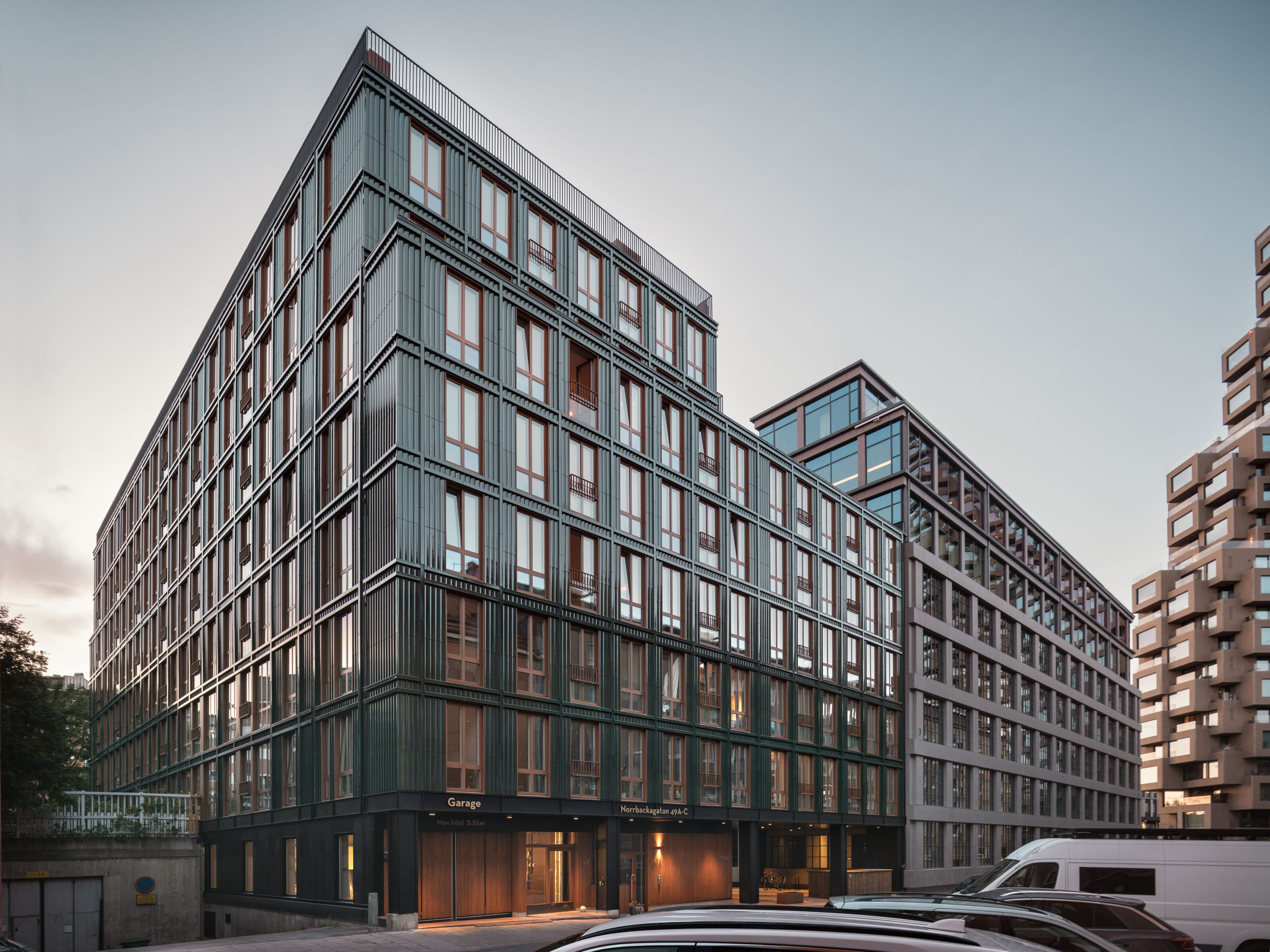
Tile House
On Norrbackagatan 49 in Vasastan, 79 carefully designed homes are nearing completion. Kjellander Sjöberg has designed the bespoke residential infill Tile House based on the complexity of the site and its context; commissioned by the developer Fokus Nordic. In response to the district’s cultural history, a combination of twentieth-century romantic classicism and more robust industrial heritage, and the currently emerging neighbourhood Hagastaden, the scheme is a distinct and respectful addition to local character and needs. The building stands out in the streetscape with a stepped articulated volume with a muted green shimmering ceramic façade. Walking through a portico from the street, one arrives at a lush green courtyard for leisure and communal activities. At the top, a generous roof terrace offers common areas with panoramic views over Stockholm’s rooftops.
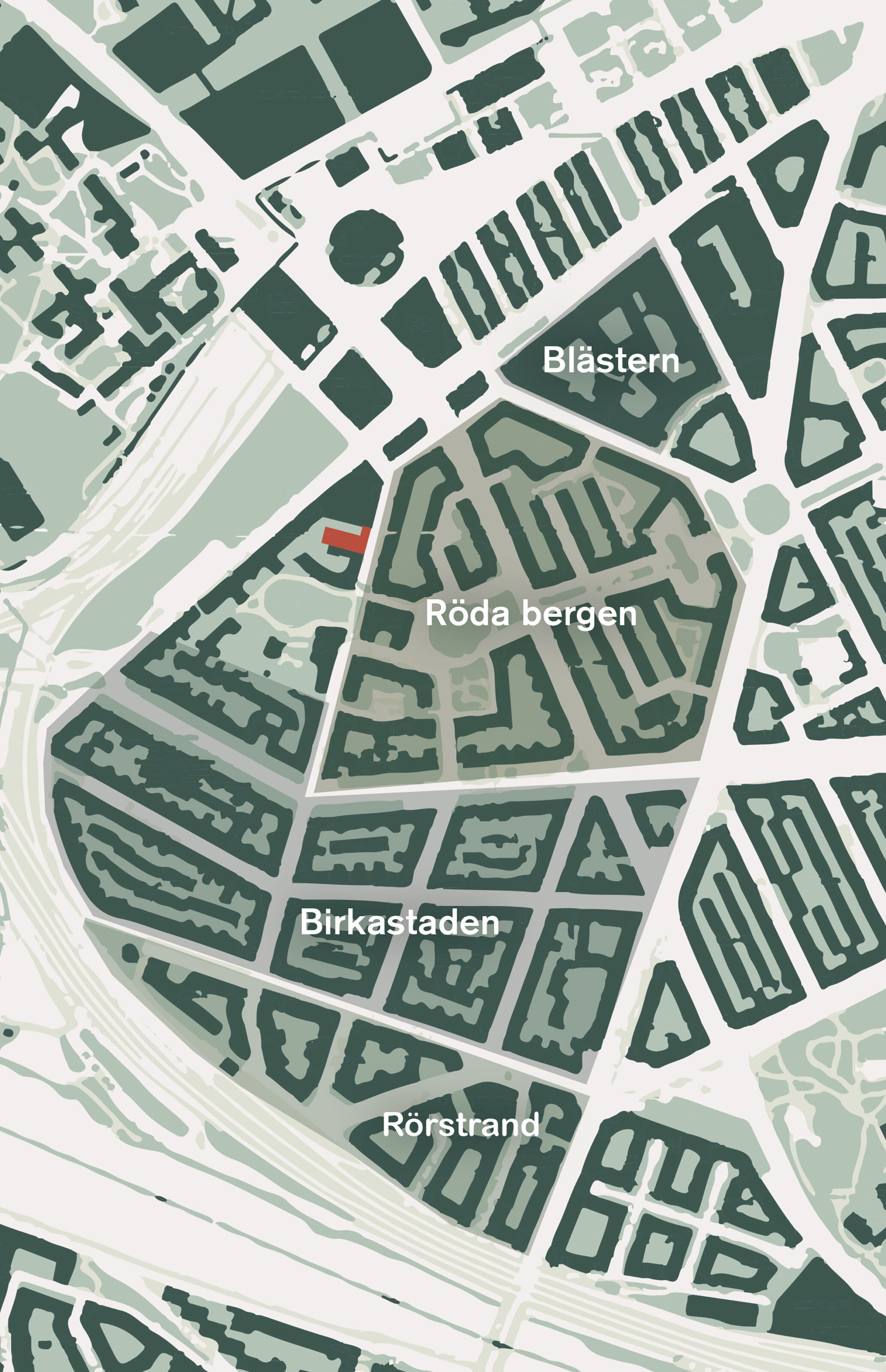
An addition to urban heritage
The scheme becomes an integrated part of the Vasastan neighbourhood and borders several smaller character areas, each with unique features and specific urban development background; Birkastan, Röda Bergen and the context of the industrial block Blästern.
Birkastan is built in what is known as the Berlin Style, common in Central Europe and Scandinavia from 1910, featuring street frontages with five to six floors, and backyards with courtyard houses.
Röda Bergen typology was informed by the 1920s city planning ideals of large courtyard blocks with generous green settings that can be seen as the urban counterpart to the garden city movement with soft lines, granular scale and adapting to the topography.
The triangular urban fabric of the Blästern block, located between Hälsingegatan and Gävlegatan pointing its tip towards the star-shaped Vanadisplan square, was designed in the 1920s by Per Olof Hallman. There are well-known industrial buildings here, such as Svenska Philips by Sigurd Lewerentz and Industricentralen by Ragnar Östberg, built in the 1930s.
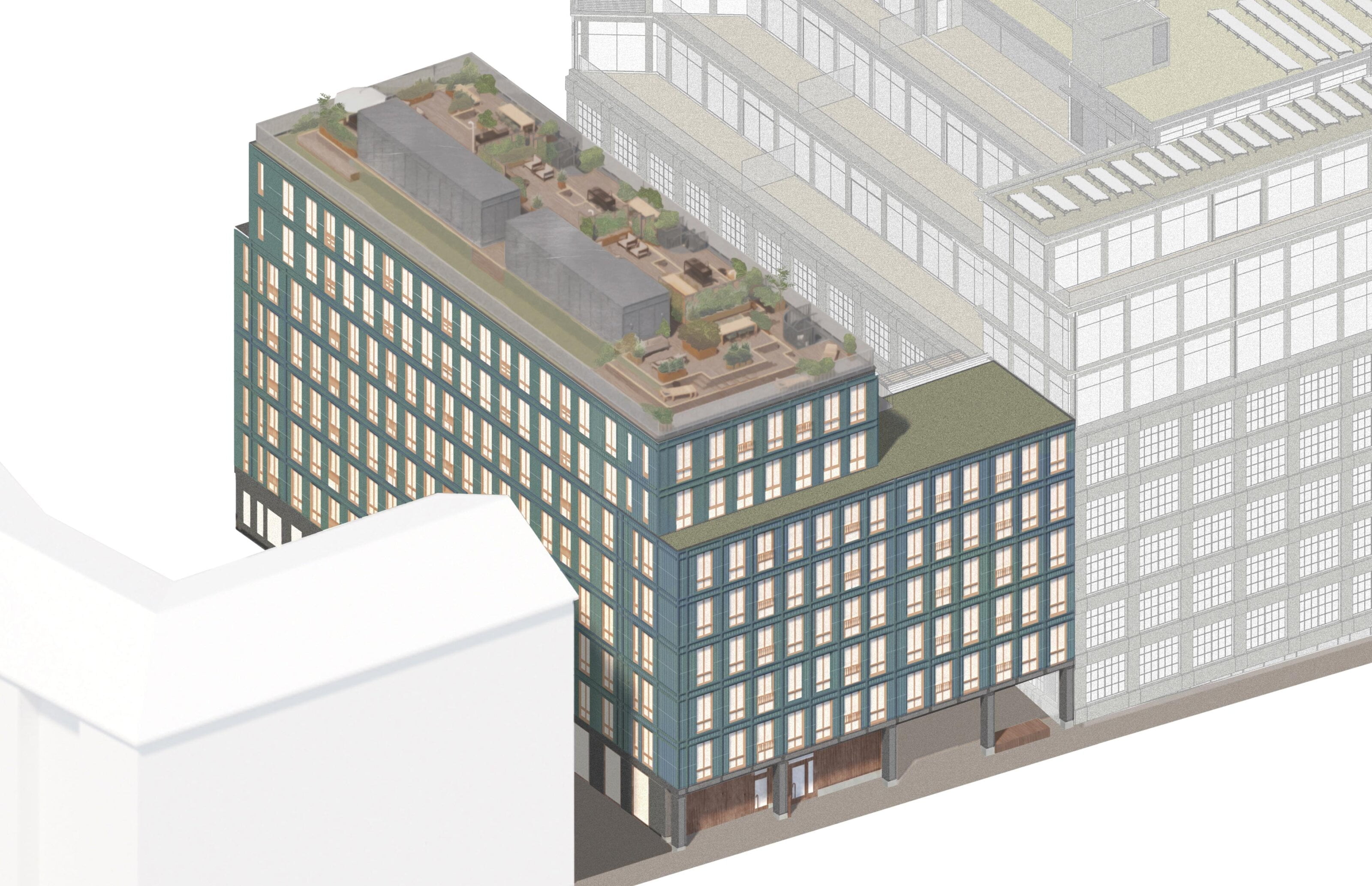
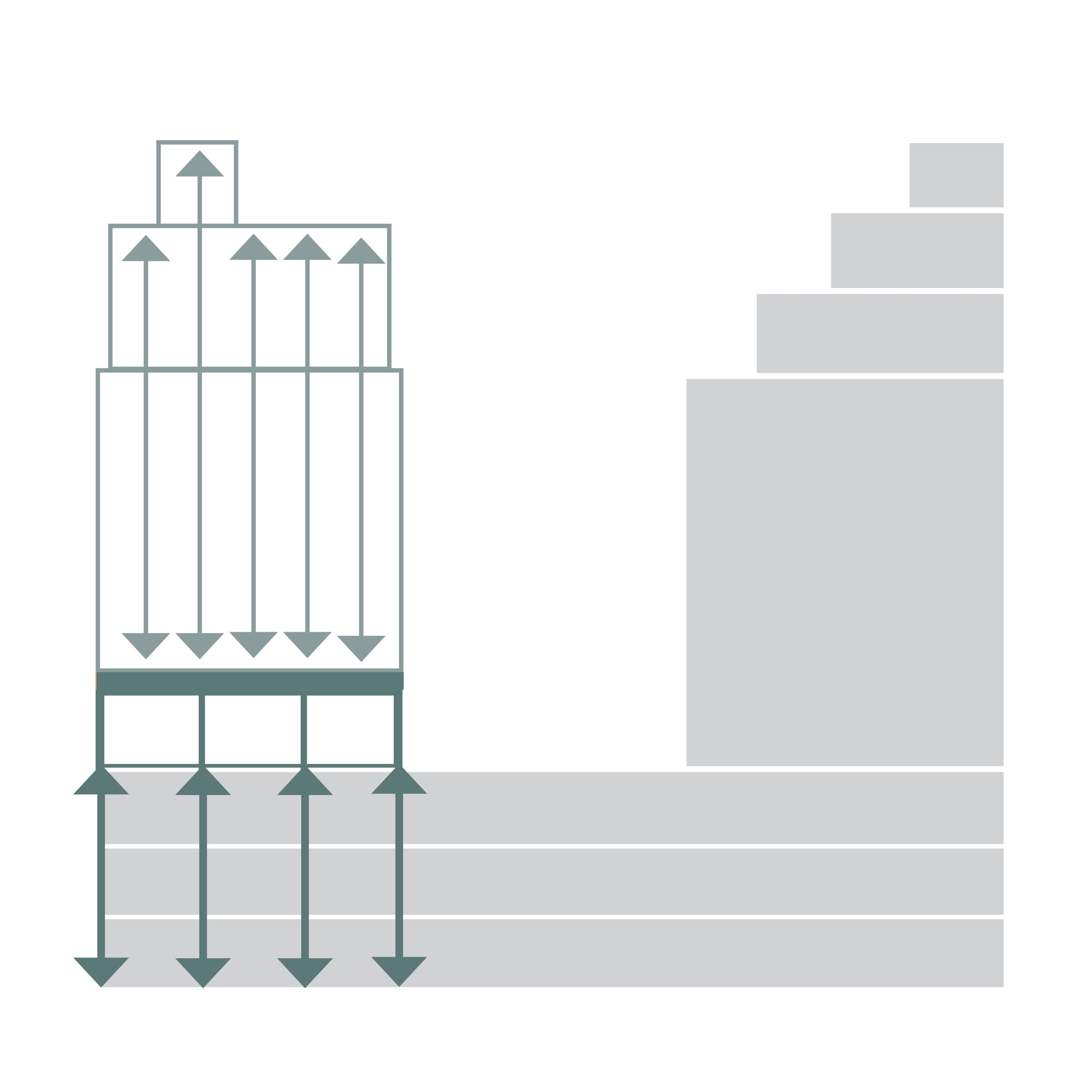
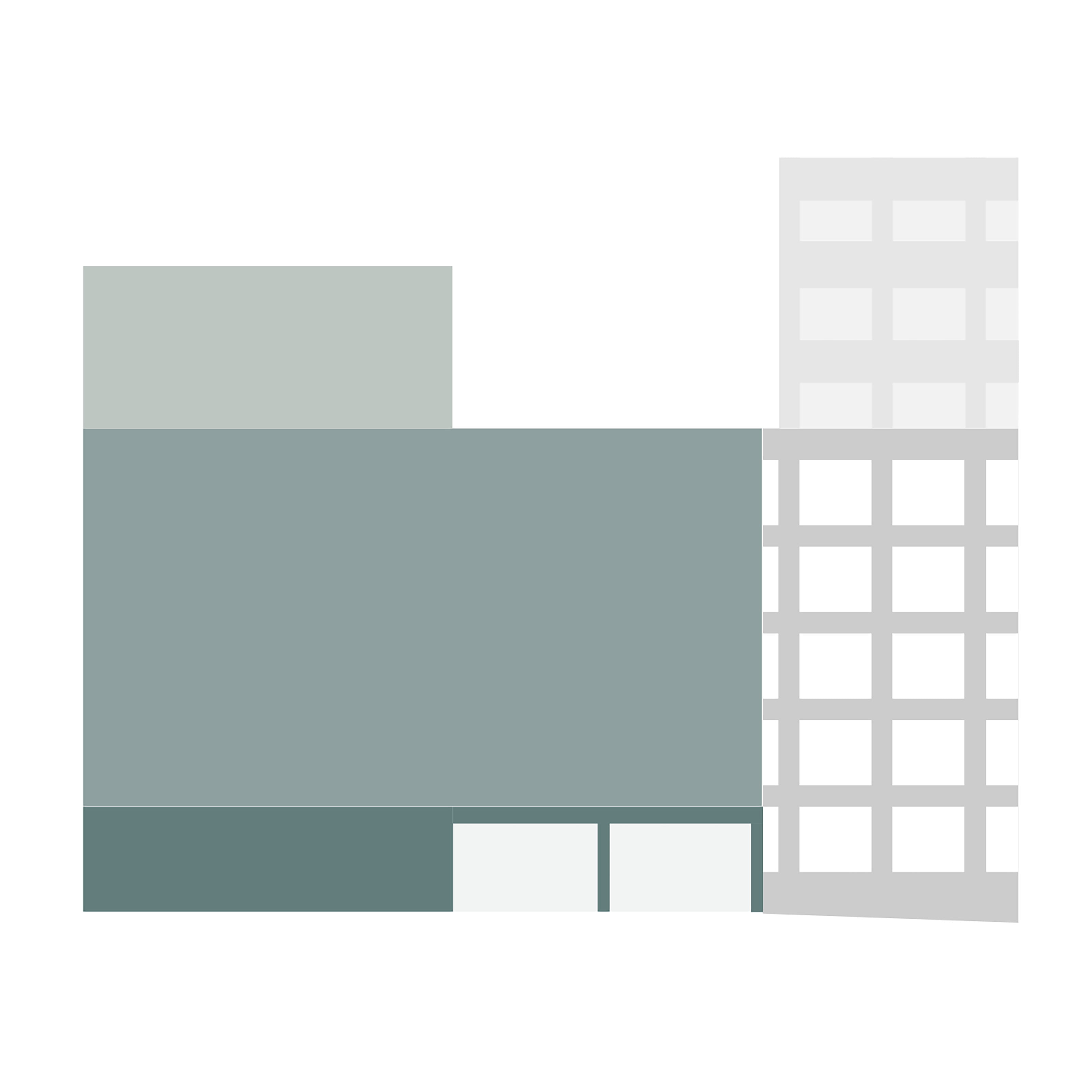
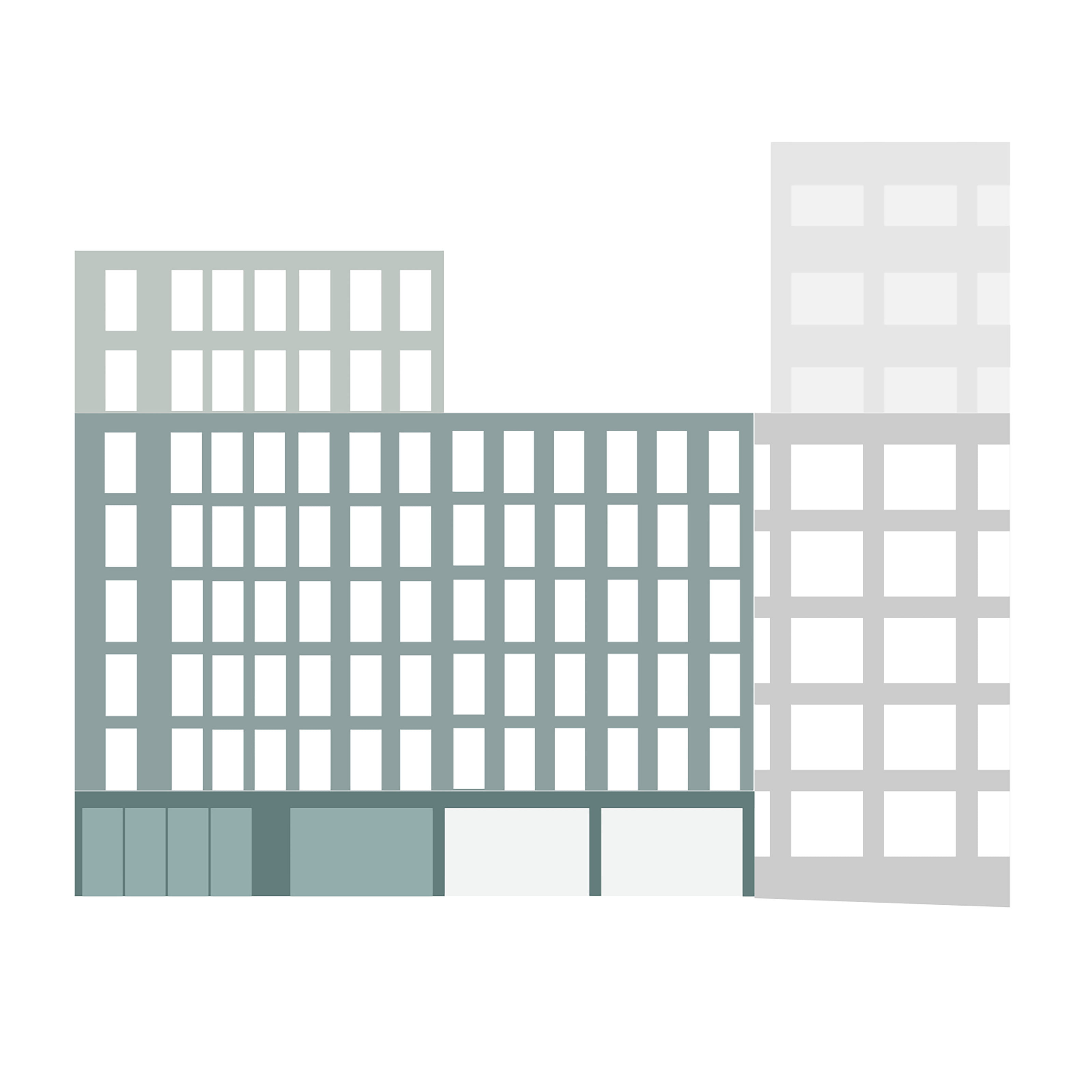
Infill with restrictions and challenges
The location of the project is both central and complex, presenting challenges above and below ground. The building was developed later than its surroundings, in an era of a new tectonic and social reality. It is an urban infill, standing directly on top of urban infrastructure, Stockholm City Line, a new underground line, and an existing three-story garage. Besides being physically attached to the neighbouring office building, Tile House also shares several functions with it. The basement column grid had presented a base for the new structure and informed the location of the cores. The railway tunnels had imposed requirements on safety distances to structures, as well as on the maximum total weight allowed on top.
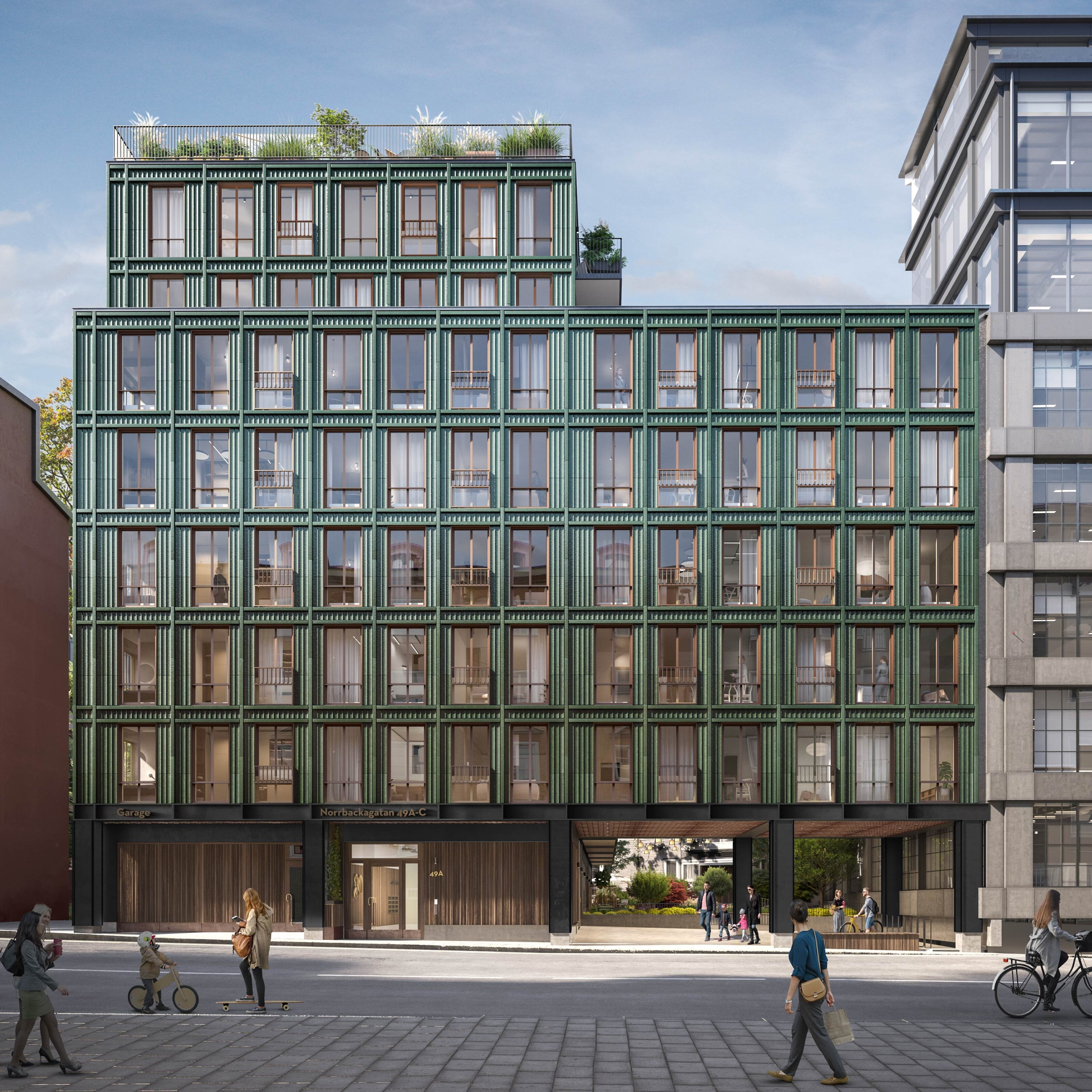
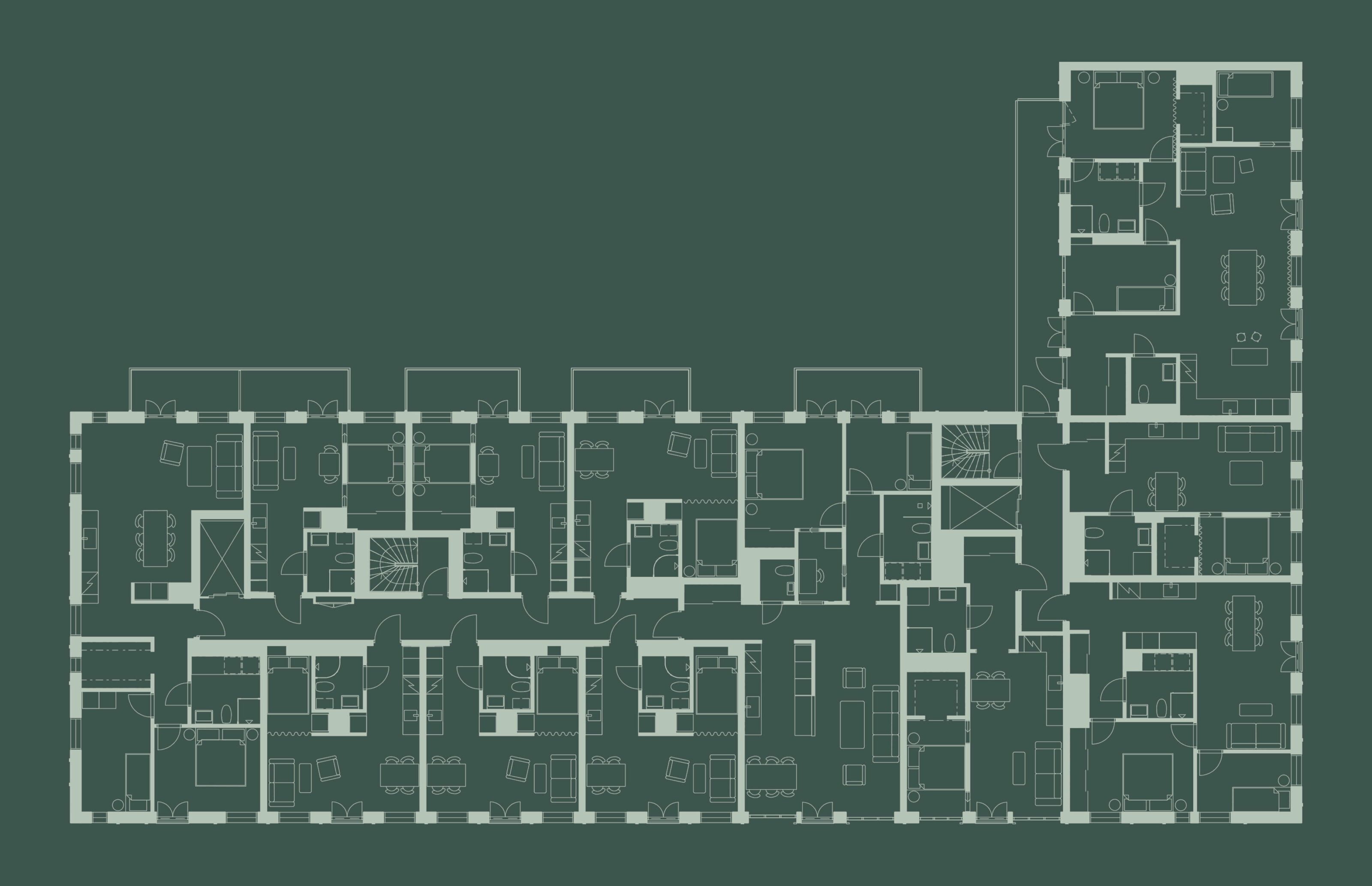
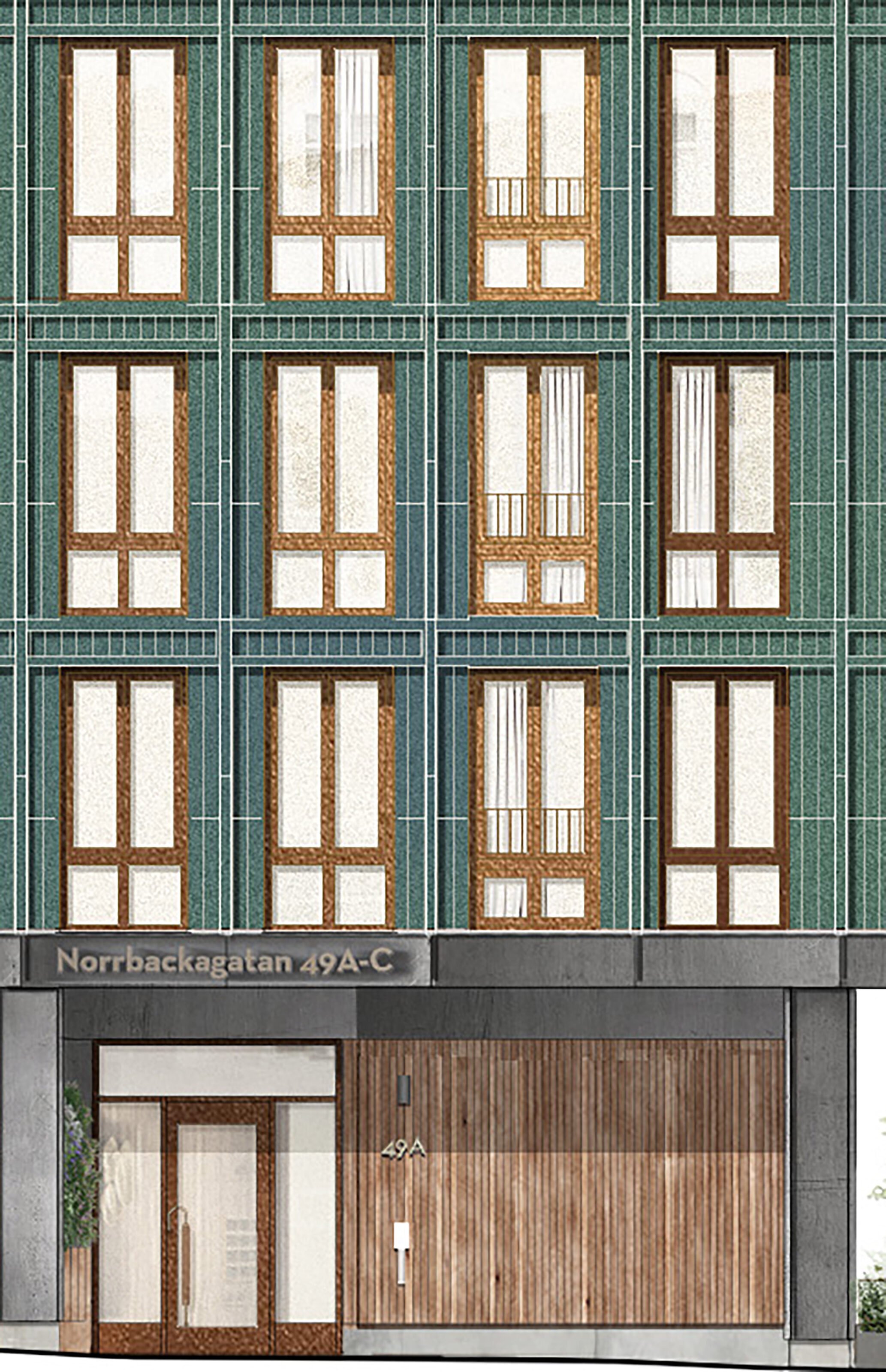
Architectural approach, articulation, and principal details
The design expression is based on the classical urban horizontal division, with an active ground floor level as a base and a clear main volume with a setback at the top. The articulated façade of the ground floor, featuring dark metal cassette panels continues uninterrupted into the portico. The green ceramic tiles of the upper facade have a horizontal and vertical division, creating a fine-meshed pattern, reflecting the geometry of the adjacent office building. The detailing aims to increase the building’s presence within the neighbourhood. In combination with wrought iron elements in warmer tones, the profiled ceramic tiles have a depth and a relief, providing an elaborate, finer scale to be experienced up close.
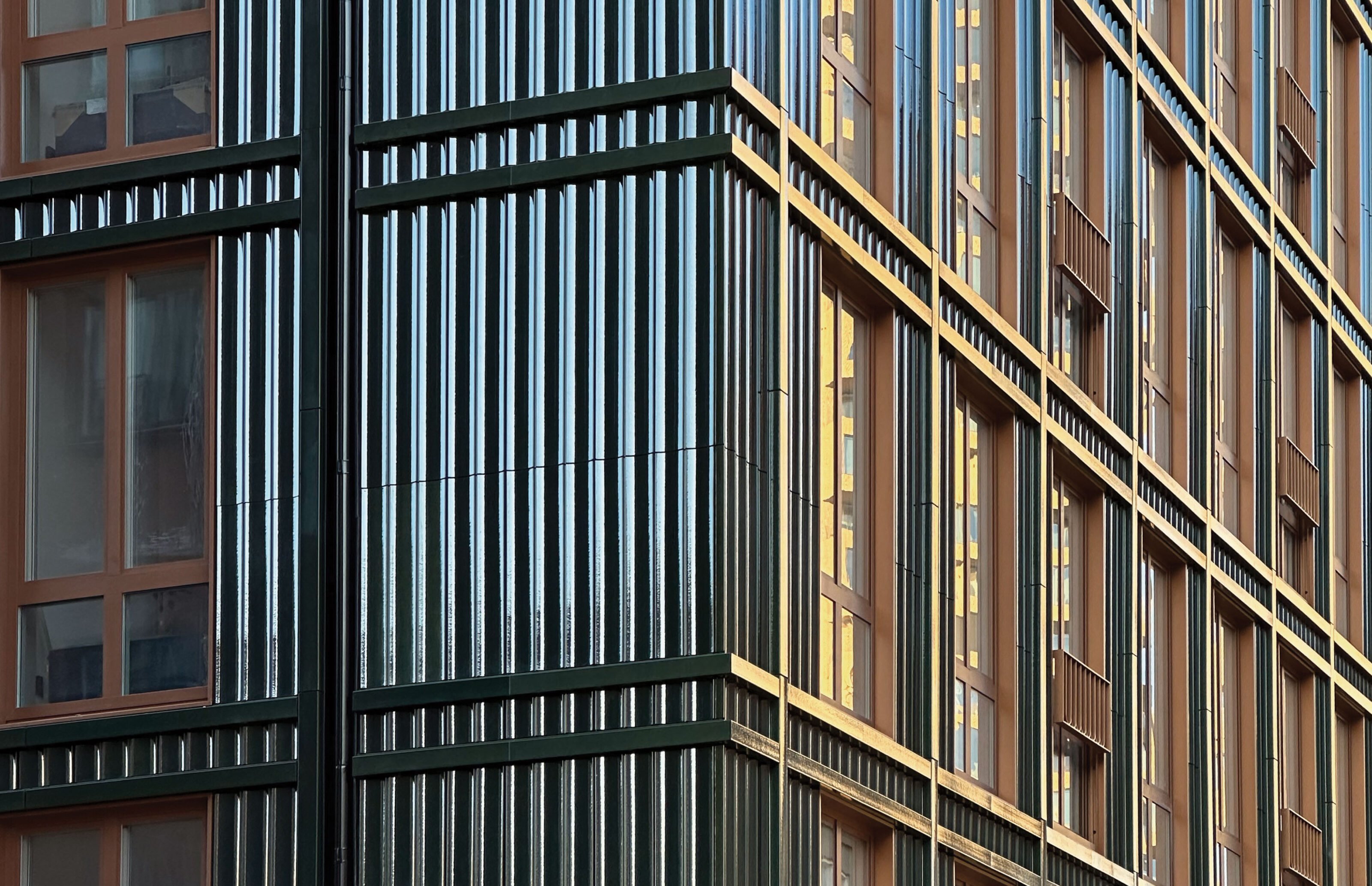
A sustainable building throughout its entire lifecycle
Sustainability has been a fundamental focus throughout the process. The project is certified with the Nordic Swan Ecolabel and meets the requirements for its entire lifecycle, promoting resource efficiency, reduced carbon footprint, circular economy, and preservation of local biodiversity. The label is also a tool to measure good indoor climate as well as environmental and health properties of the materials used. The façade is clad in resource and energy-conscious single-burnt glazed tiles, selected for their long-term durability in the Scandinavian climate. If the façade ever needs to be replaced, the tiles can be reused as they are both demountable and have an exceptionally long life.
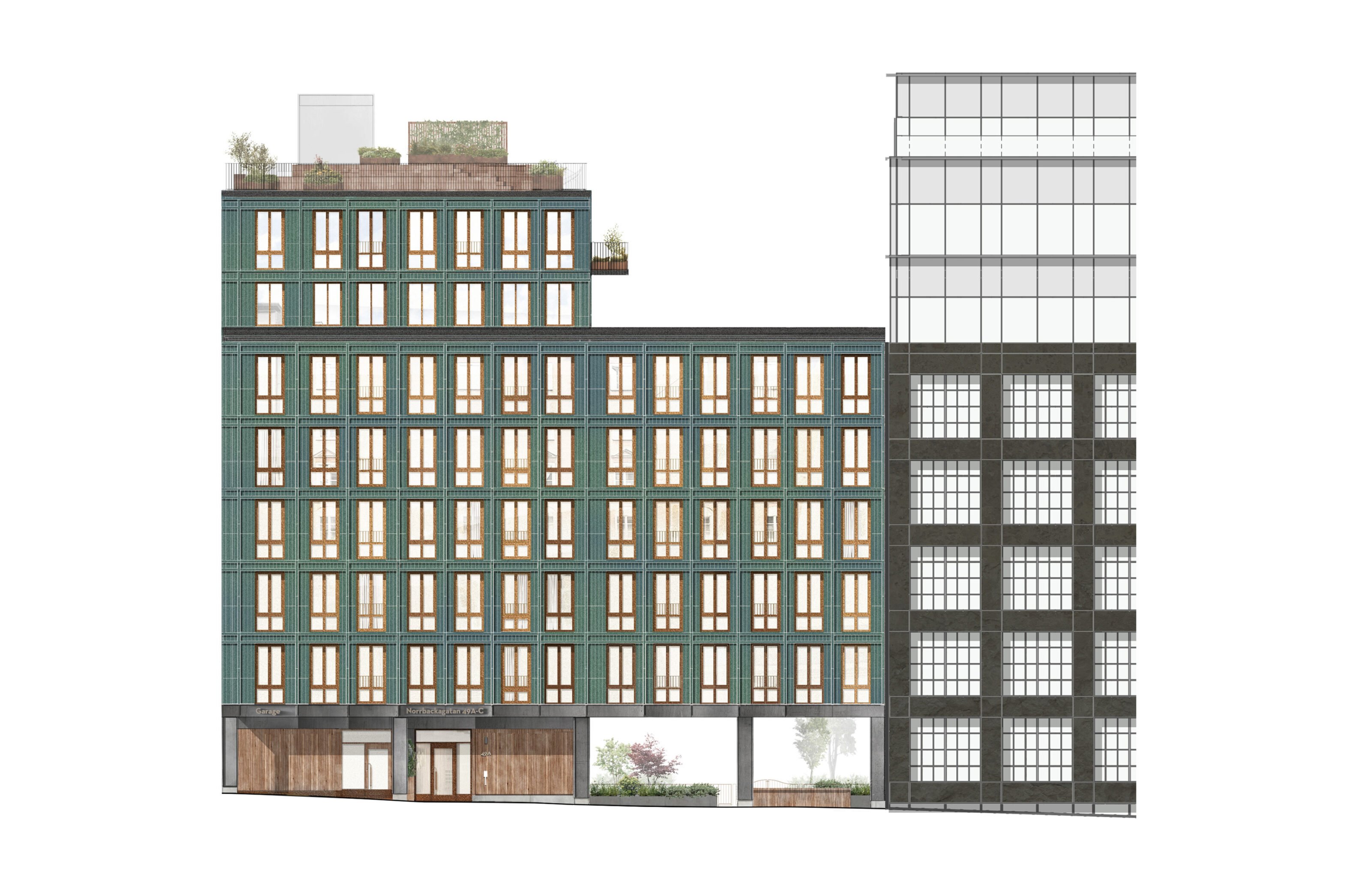
Building with a strong presence in the urban realm, with shared communal areas.
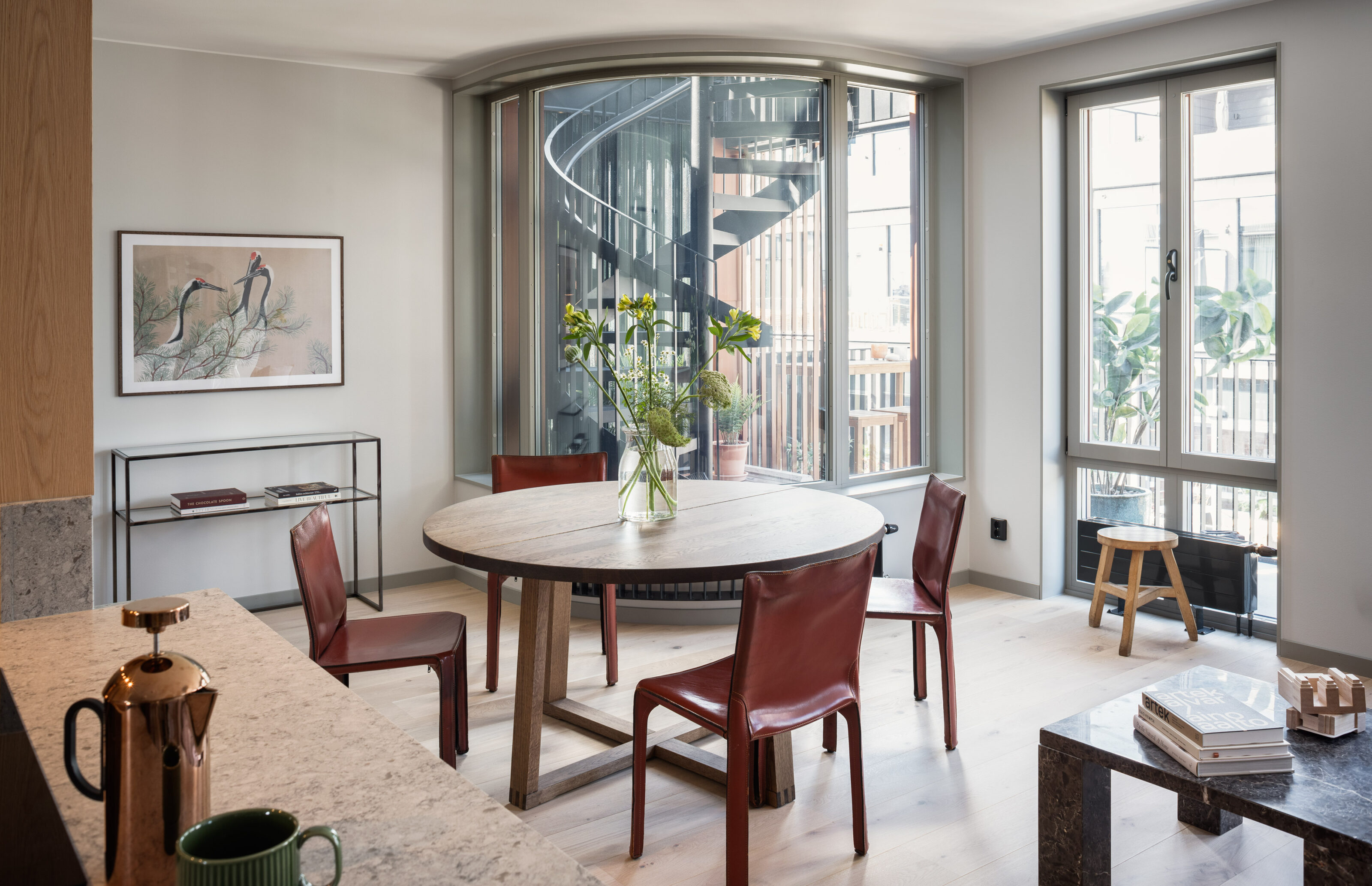
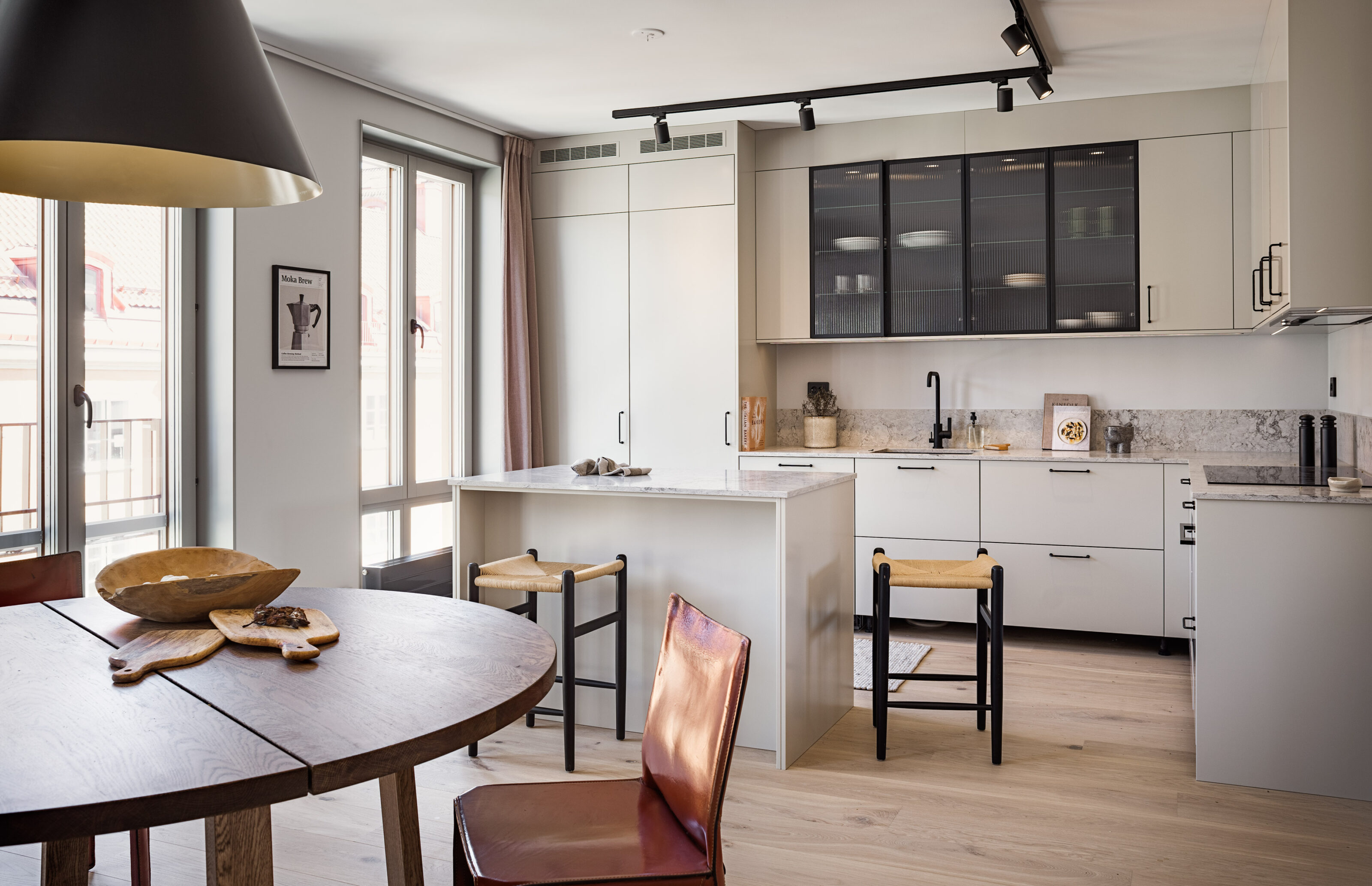
Bright, generous, and efficient layouts
Great care has been taken to provide beautiful apartments with excellent daylight conditions and good layouts, whilst meeting the requirement for optimised, efficient floor plans. The 79 homes, which reflect the project’s urban exterior expression and feel, are offered in three categories – Studios, Suites and Penthouses – ranging from 1 bedroom and 30 square meters to 4 bedrooms and 143 square meters. Each with its own style and detailing. The apartments are thoroughly designed, using high-quality materials in natural tones with emphasis on everyday life and industrial references. The large floor-to-ceiling windows maximise natural light, complemented by Juliet balconies, balconies, private patios and terraces.
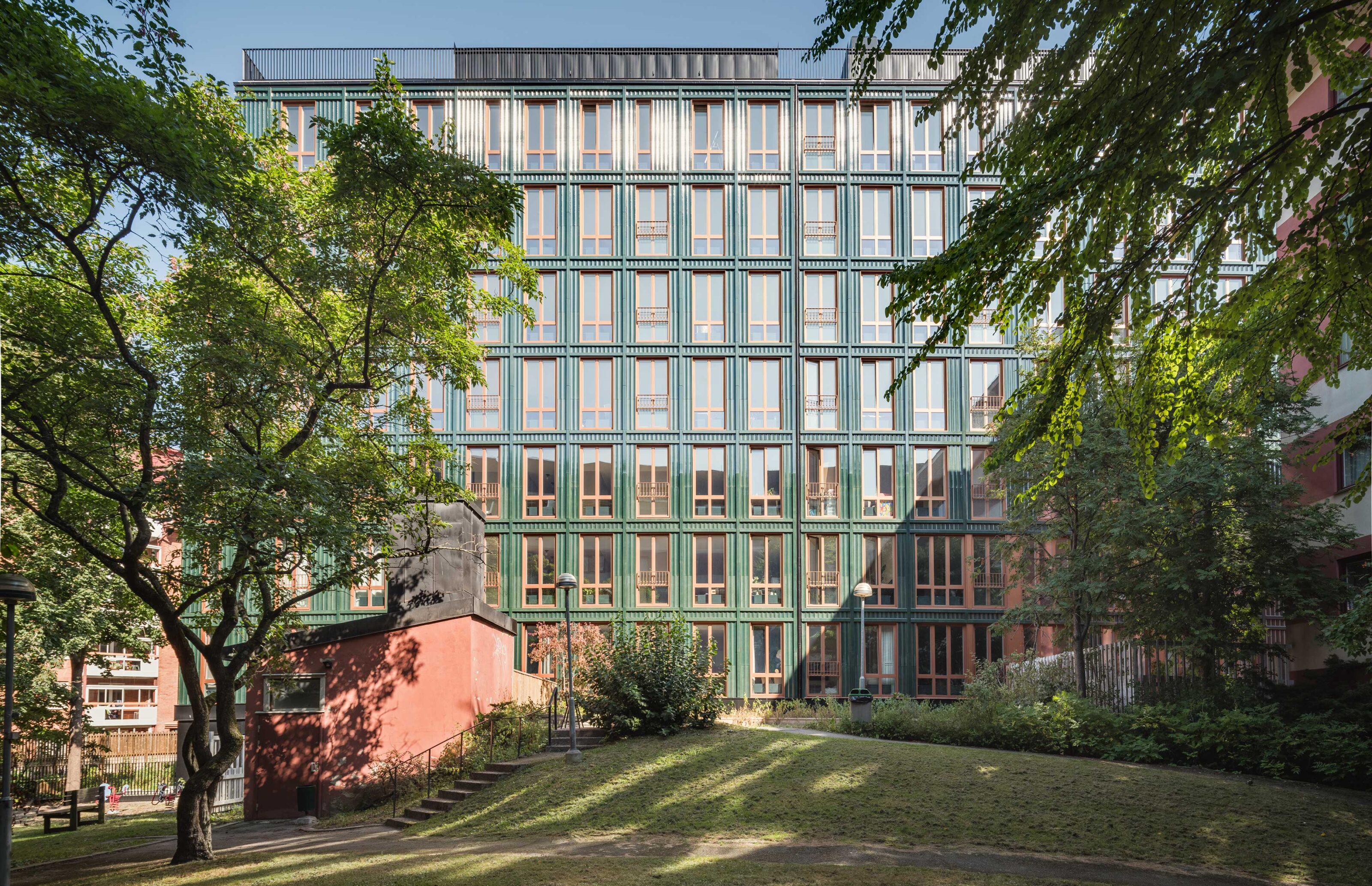
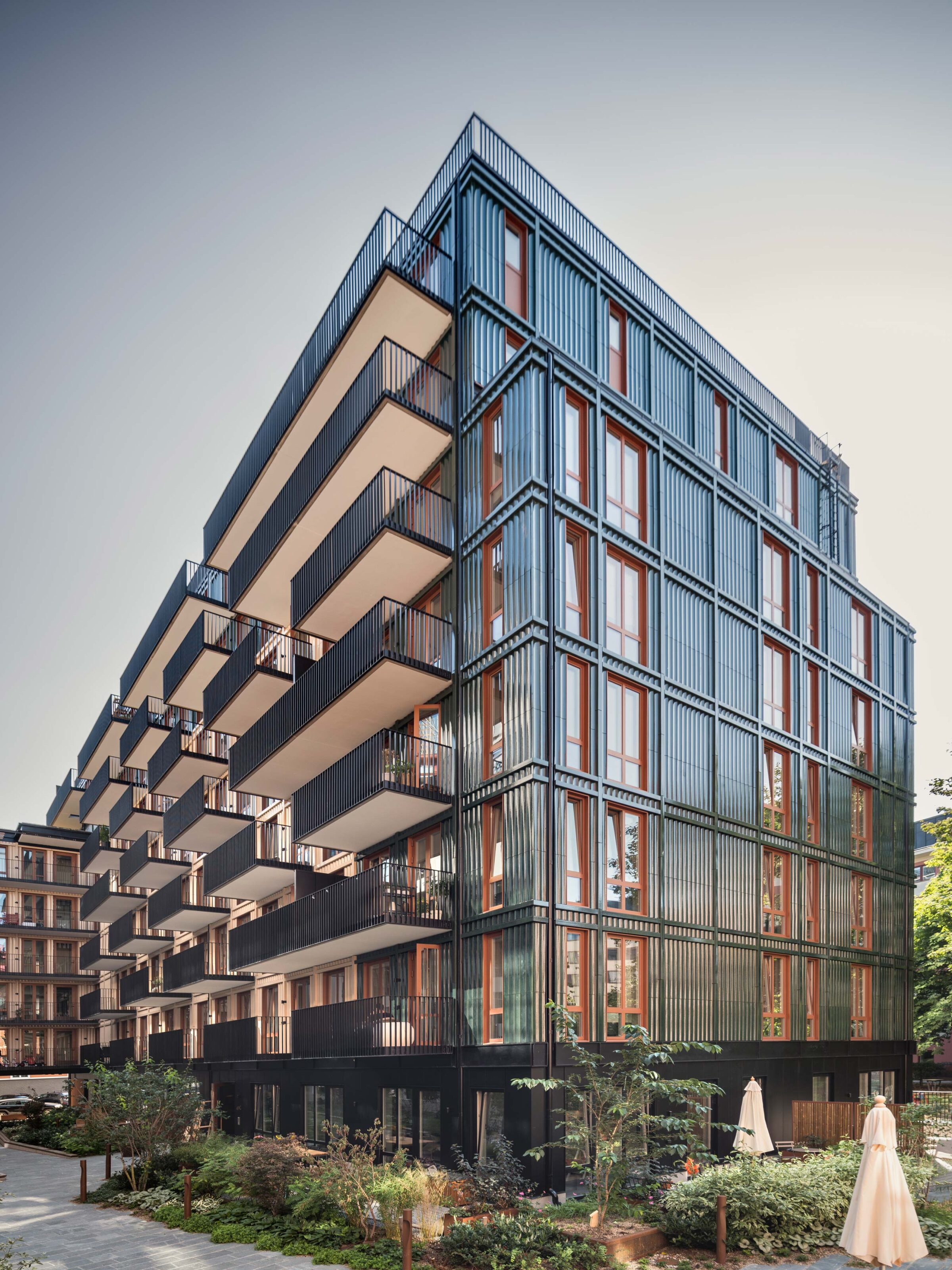
Activities and shared amenities – qualities for a more social living
The project is based on social communities and sharing at different scales. The wider context of Vasastan offers a vibrant living environment providing quality of life, good public transport and a broad range of everyday destinations: schools, shops, grocery stores and restaurants. With its proximity to larger green recreational areas of both Vasaparken and Hagaparken, there are great qualities nearby within walking and cycling distance.
There are generous meeting places for large and small groups alike in the project. The inner courtyard is an urban oasis with lush vegetation, and both private patios and common areas provide spaces for growing, play, socialising, as well as spots to just sit down and enjoy. Up on the roof terrace, the carefully designed landscape is inspired by the High Line in New York City, with level differences, steps, trellises and greenery.
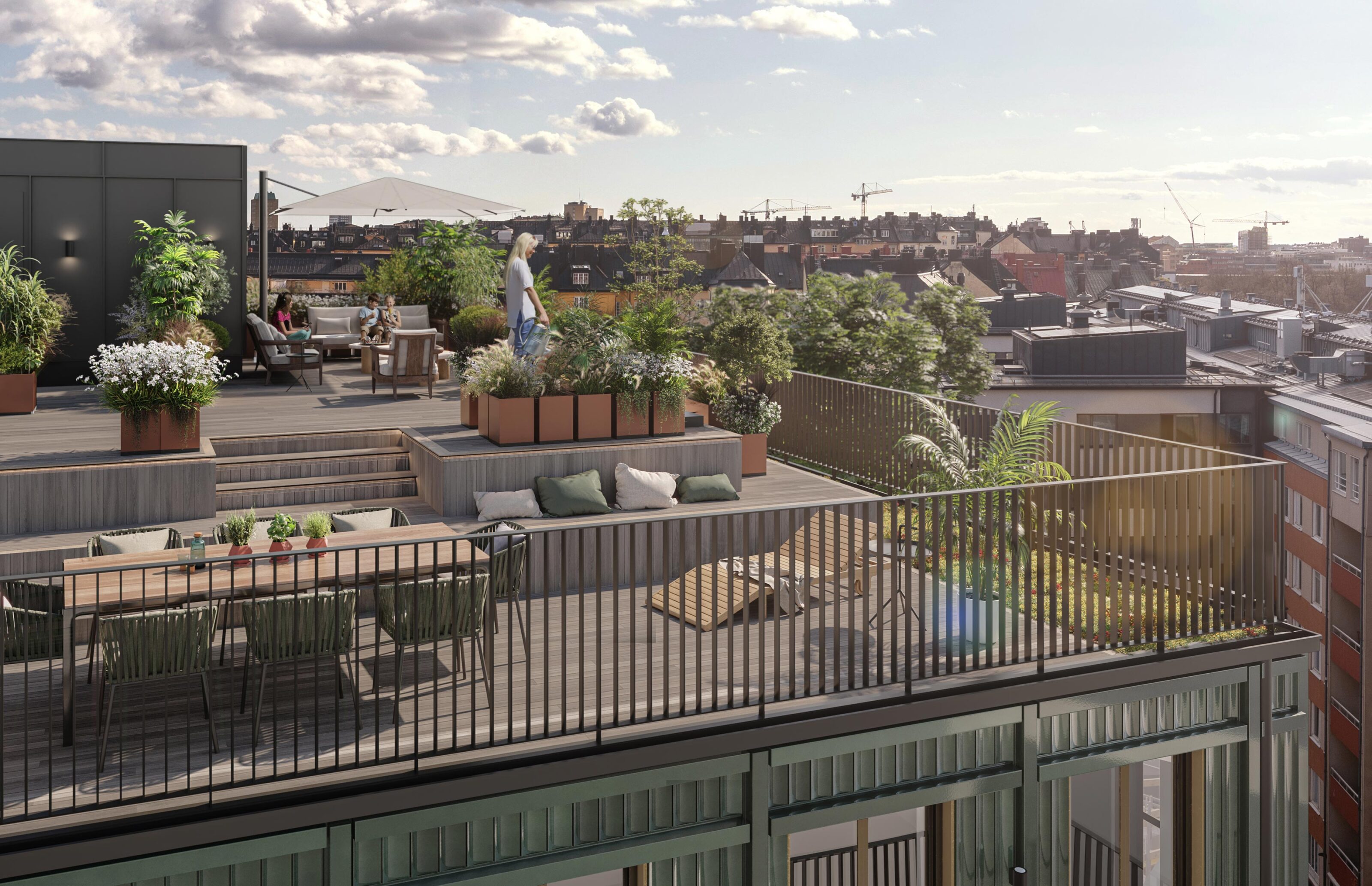
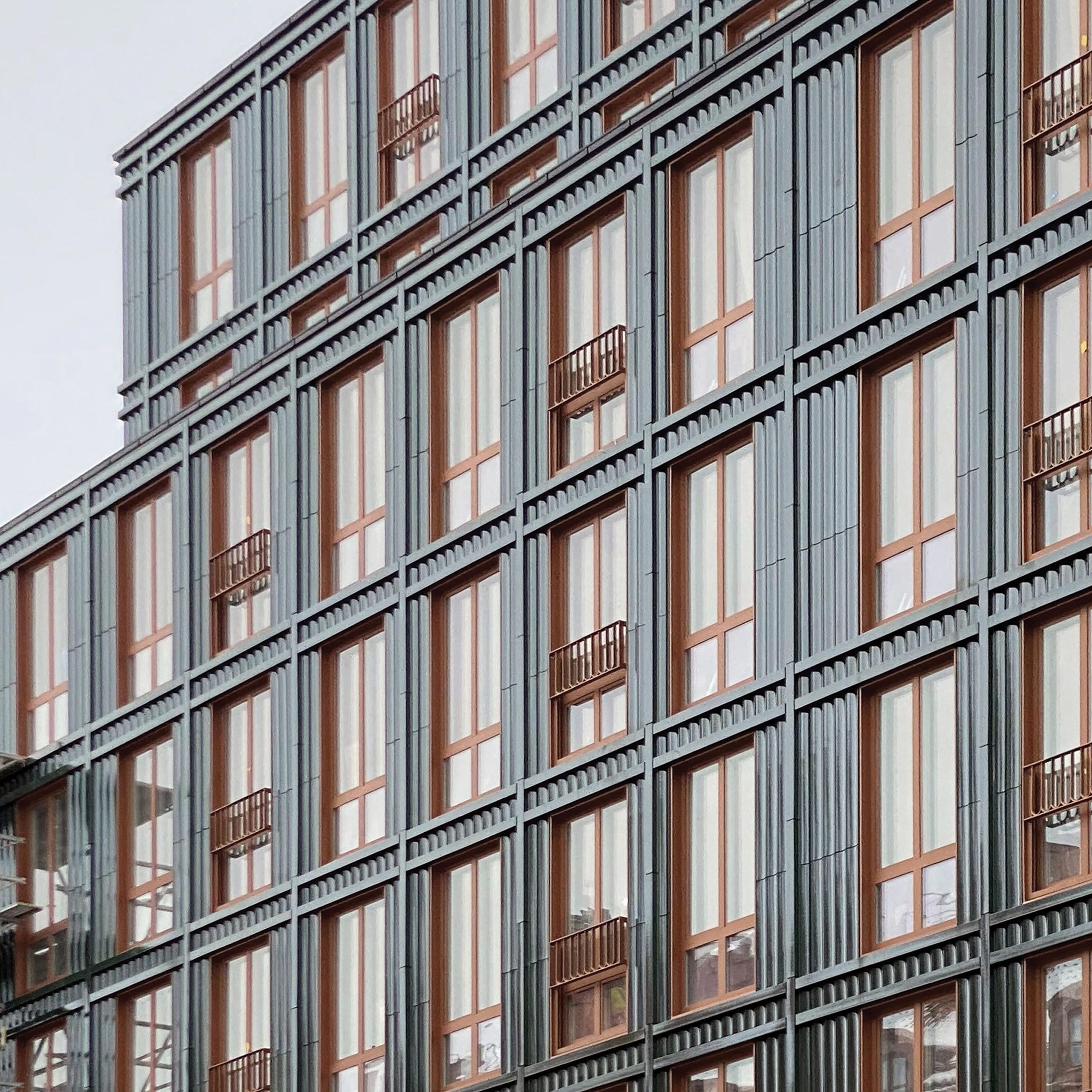

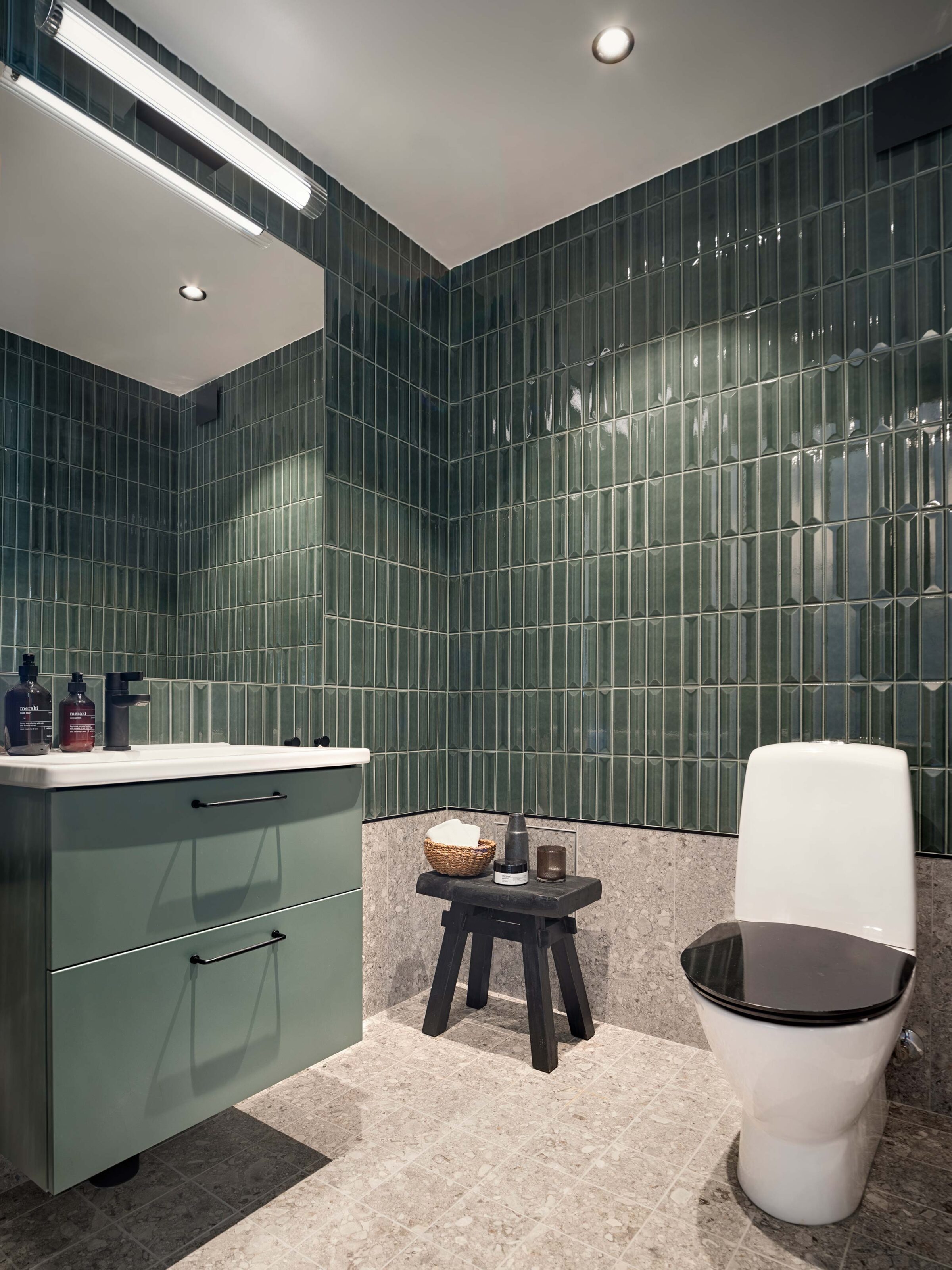



Kjellander Sjöberg has, together with the client, carried out the entire process from the vision, concept design to building permit, technical design, construction, interior design and on-site monitoring.