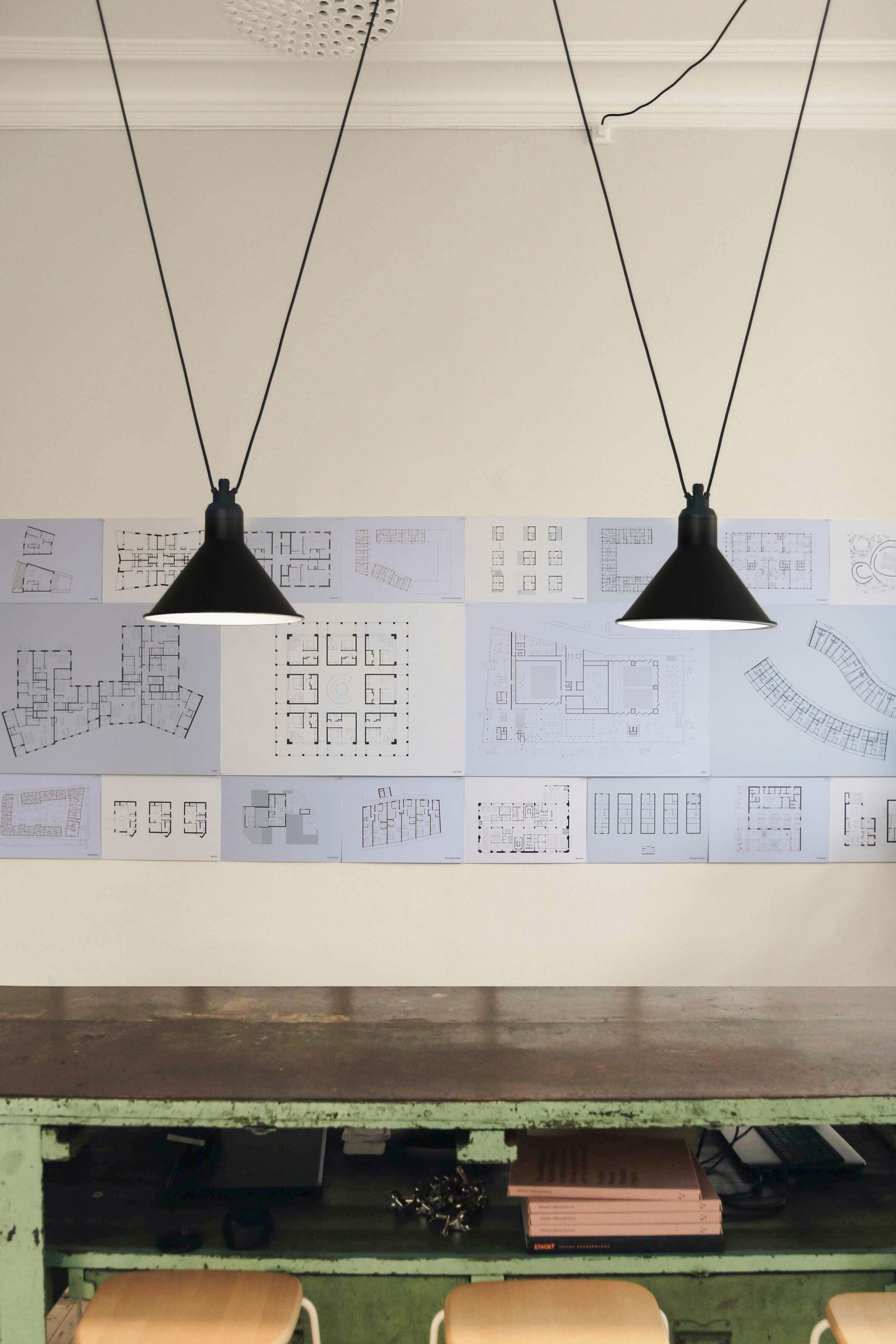
KS Shop 06: Floor Plans
We have selected a series of 32 drawings from various times, locations and processes the KS team worked with over the years.
The aim is to investigate how a floor plan can function as a tool and how we, one room at a time, design architectural solutions for human interactions. We approach this by asking ourselves a number of key questions regarding flexibility, context, social inclusion and sustainability. A floor plan is a map, an endeavour to create order and organise exterior and interior spatial sequences. An instruction as well as a depiction; with the hope of viable and long-term vibrant communities for all.
KS Shop is our studio and workshop in Malmö, facing Engelbrektsgatan and the urban life outside. Its shopfront represents our way of inviting public to a meeting place and a gallery organizing talks and exhibitions of architecture and community. We want to broaden the dialogue, inspire, awaken creativity and generate new thoughts. We have created a well-known and respected concept for discussing topics which can contribute to city development, sustainability, community and good living conditions. Take part in our Think Tanks, Shop Talks and Work Shops. Take a seat on our community bench outside and watch people pass by or initiate a spontaneous dialogue.
Date and place:
30th June 2021
KS Shop
Engelbrektsgatan 7
211 33 Malmö
To help prevent the spread of COVID-19, the entire exhibition can be experienced through the shopfront. We ask everybody to keep a safe distance from other people and follow the latest recommendations.