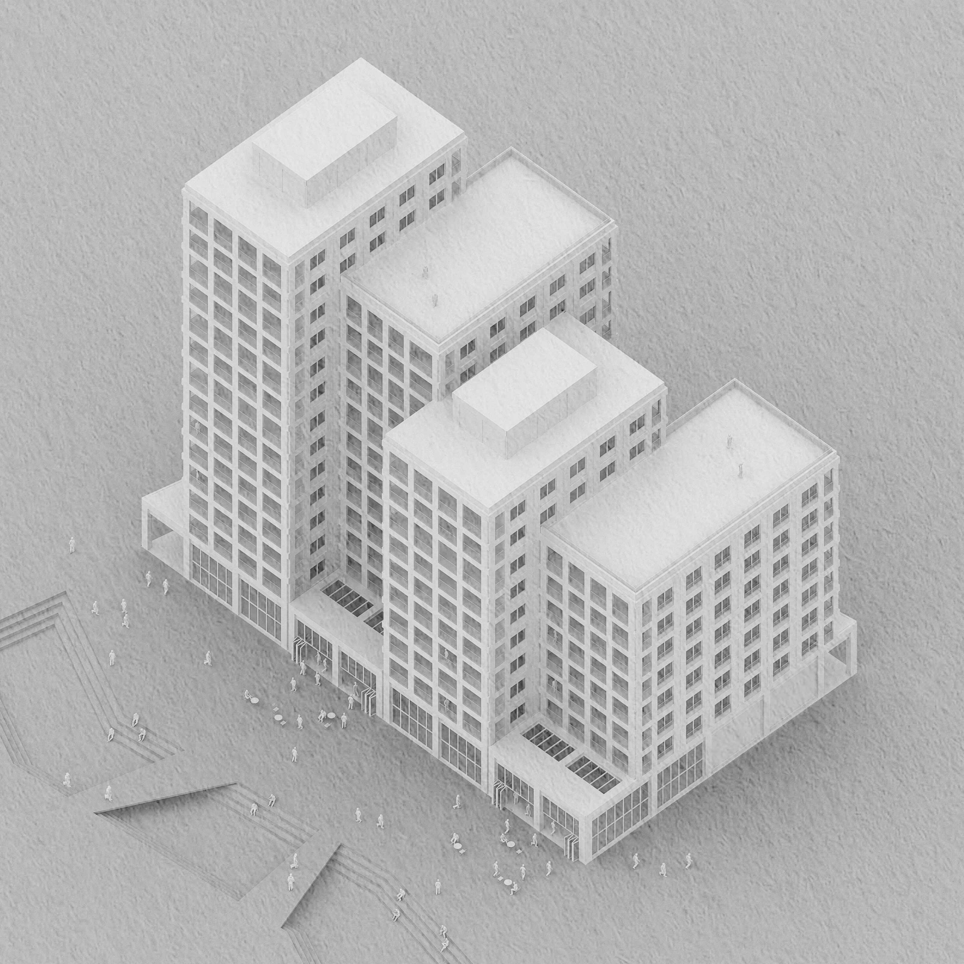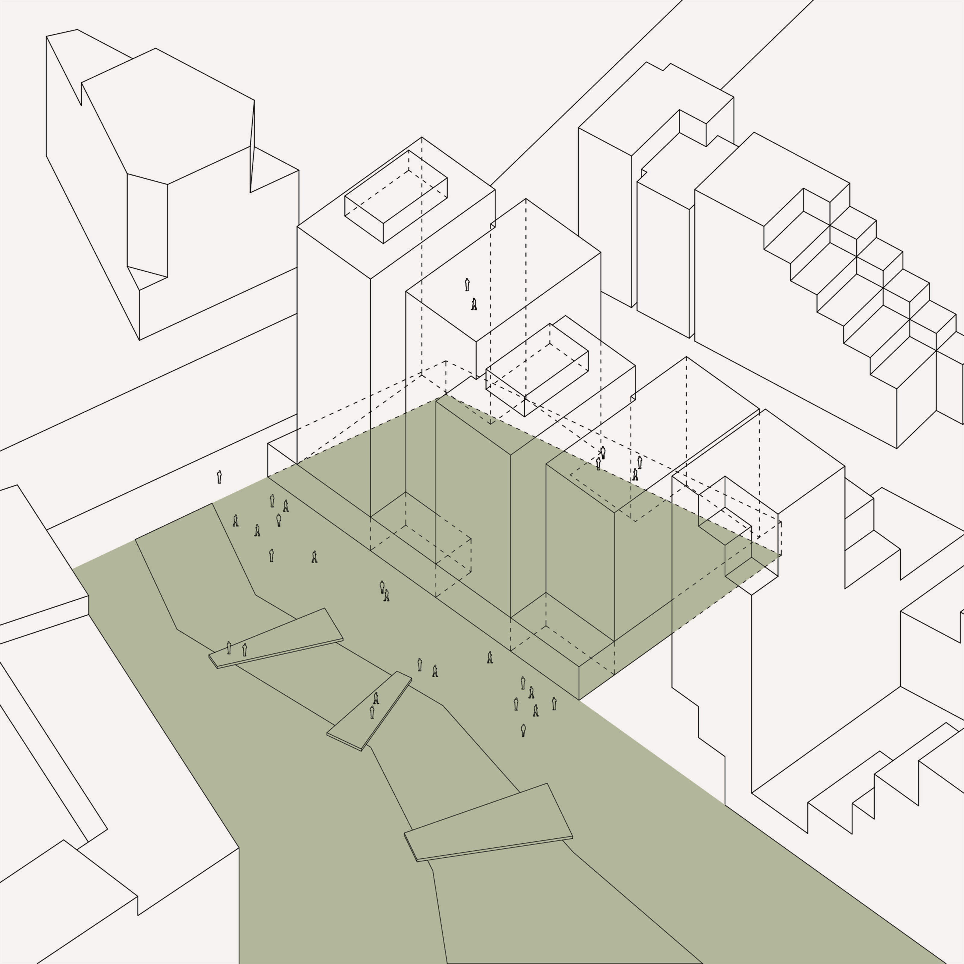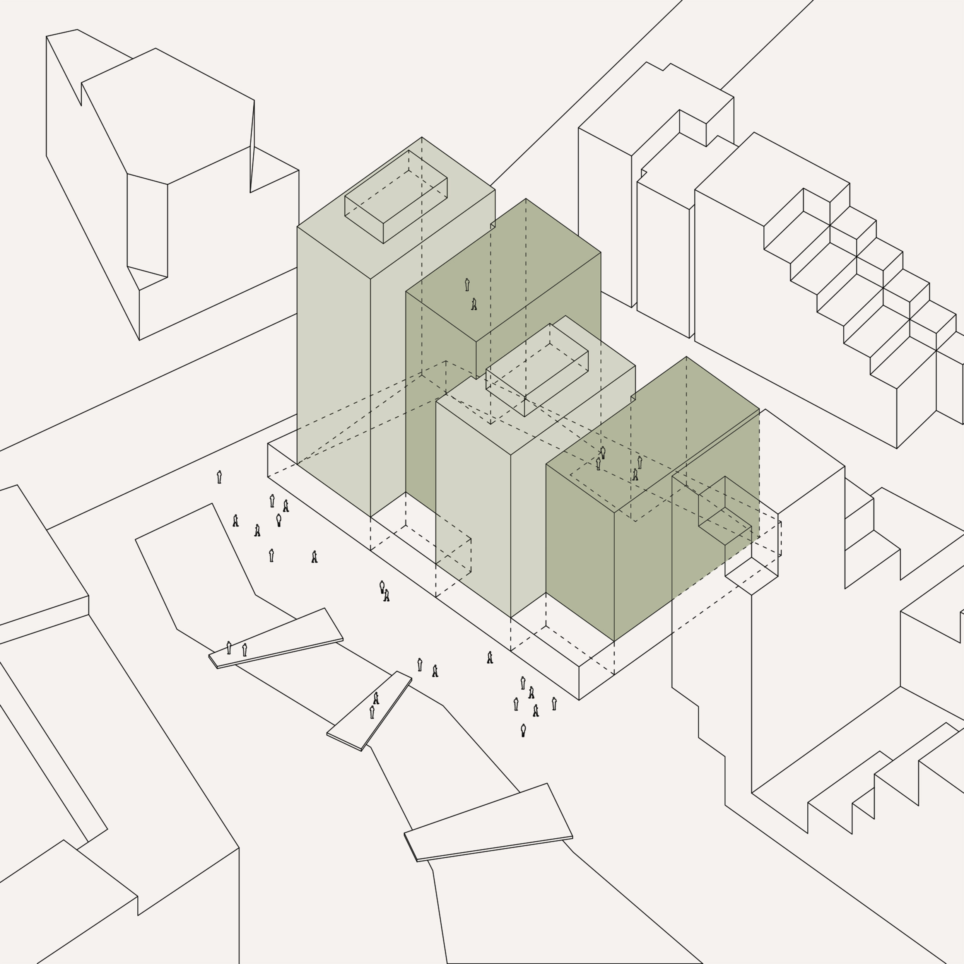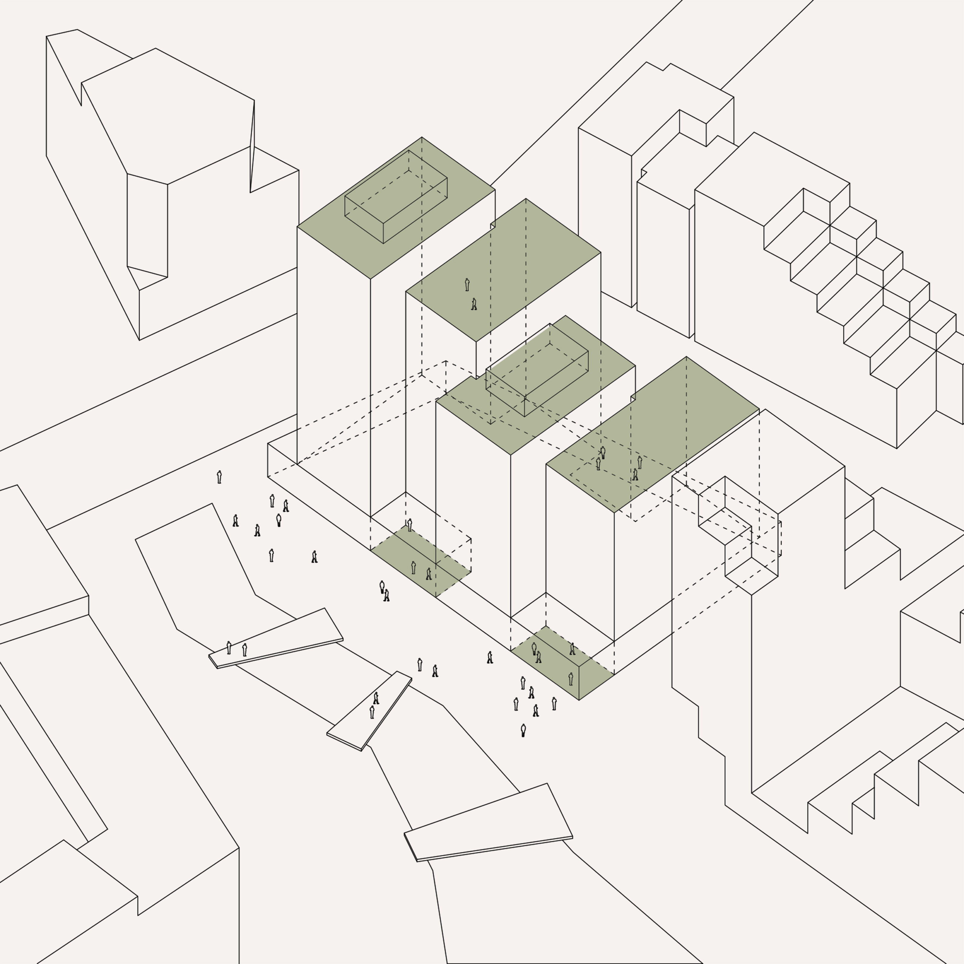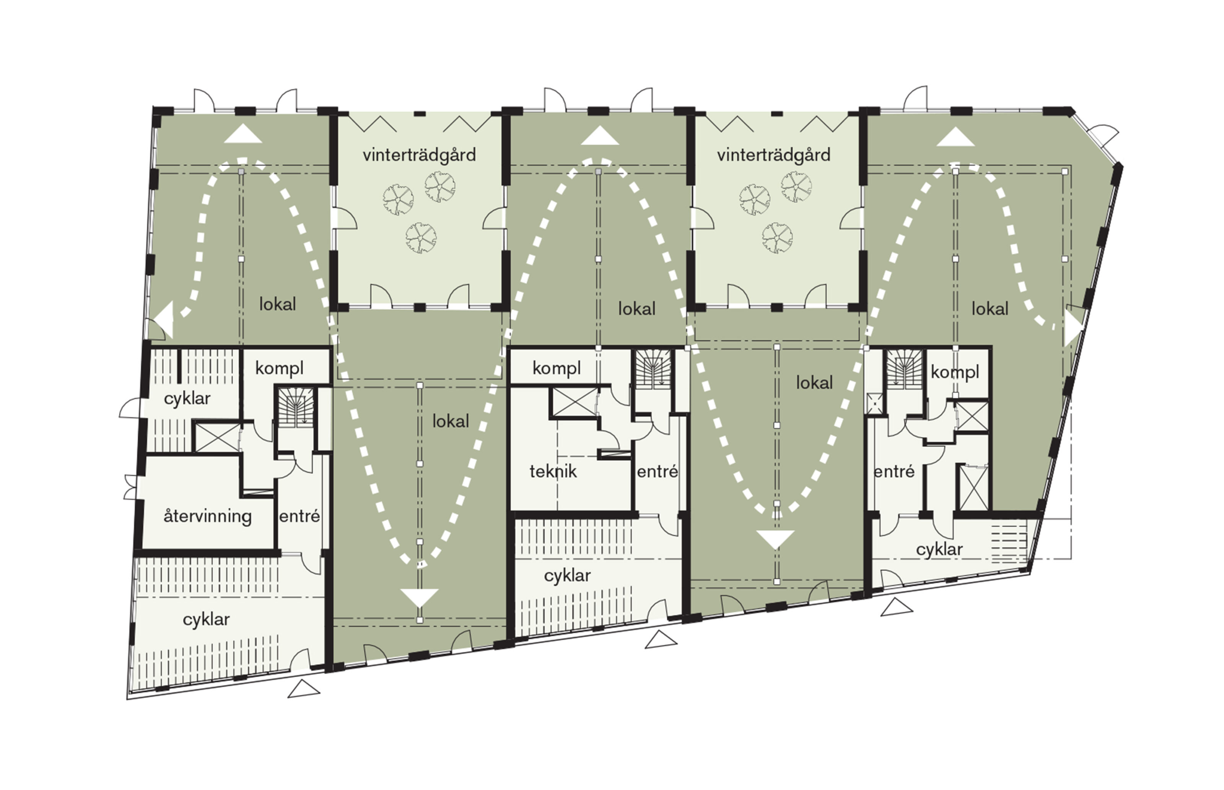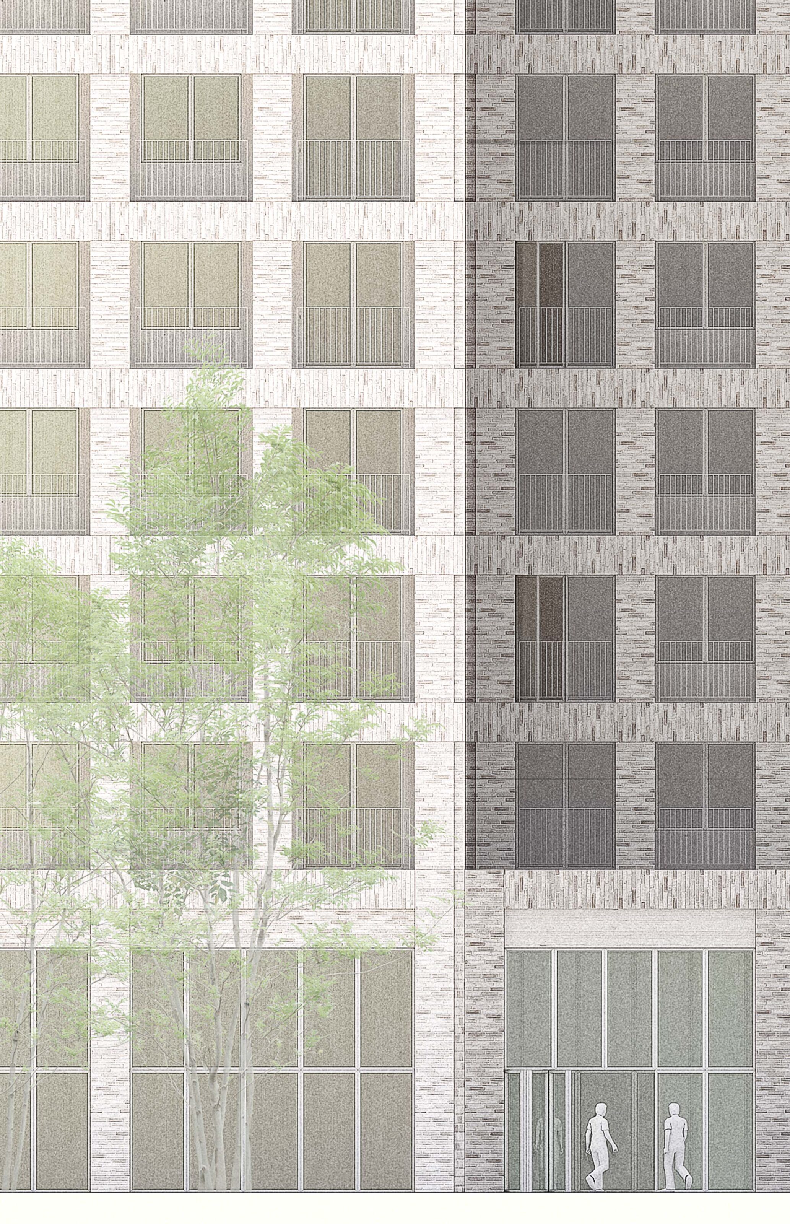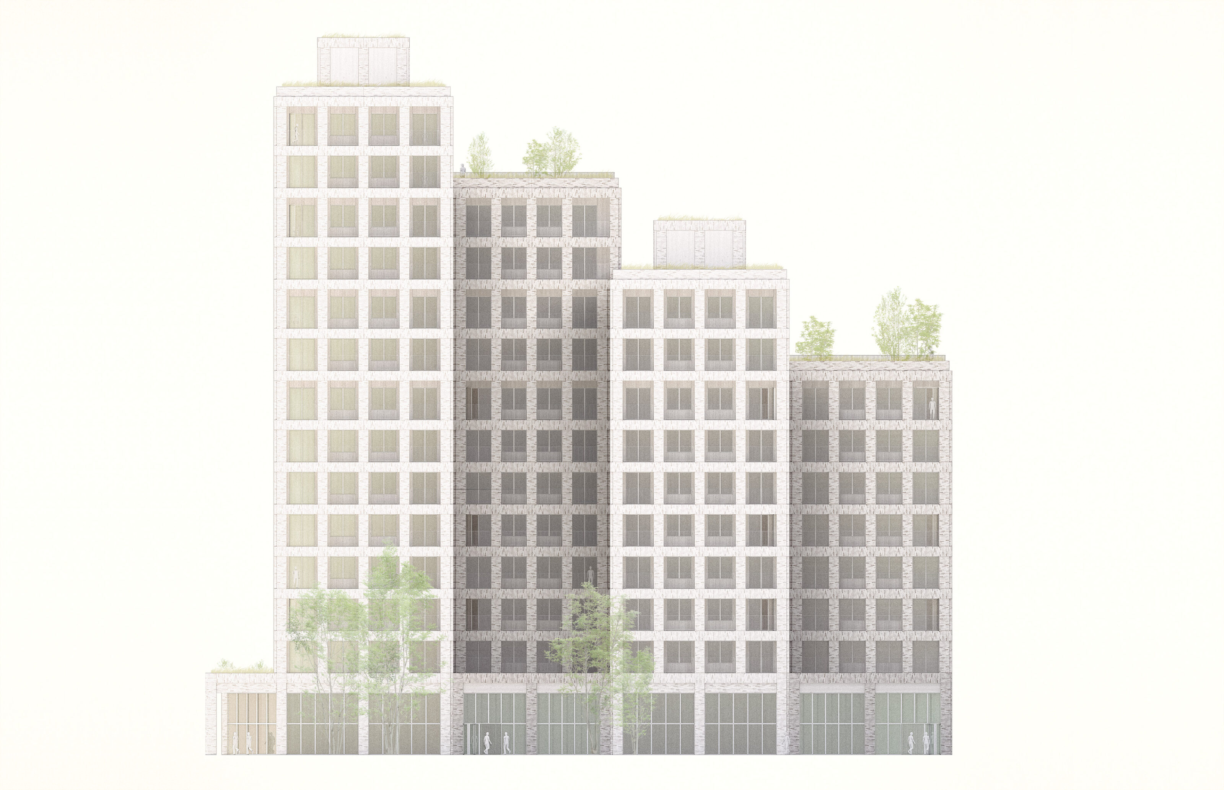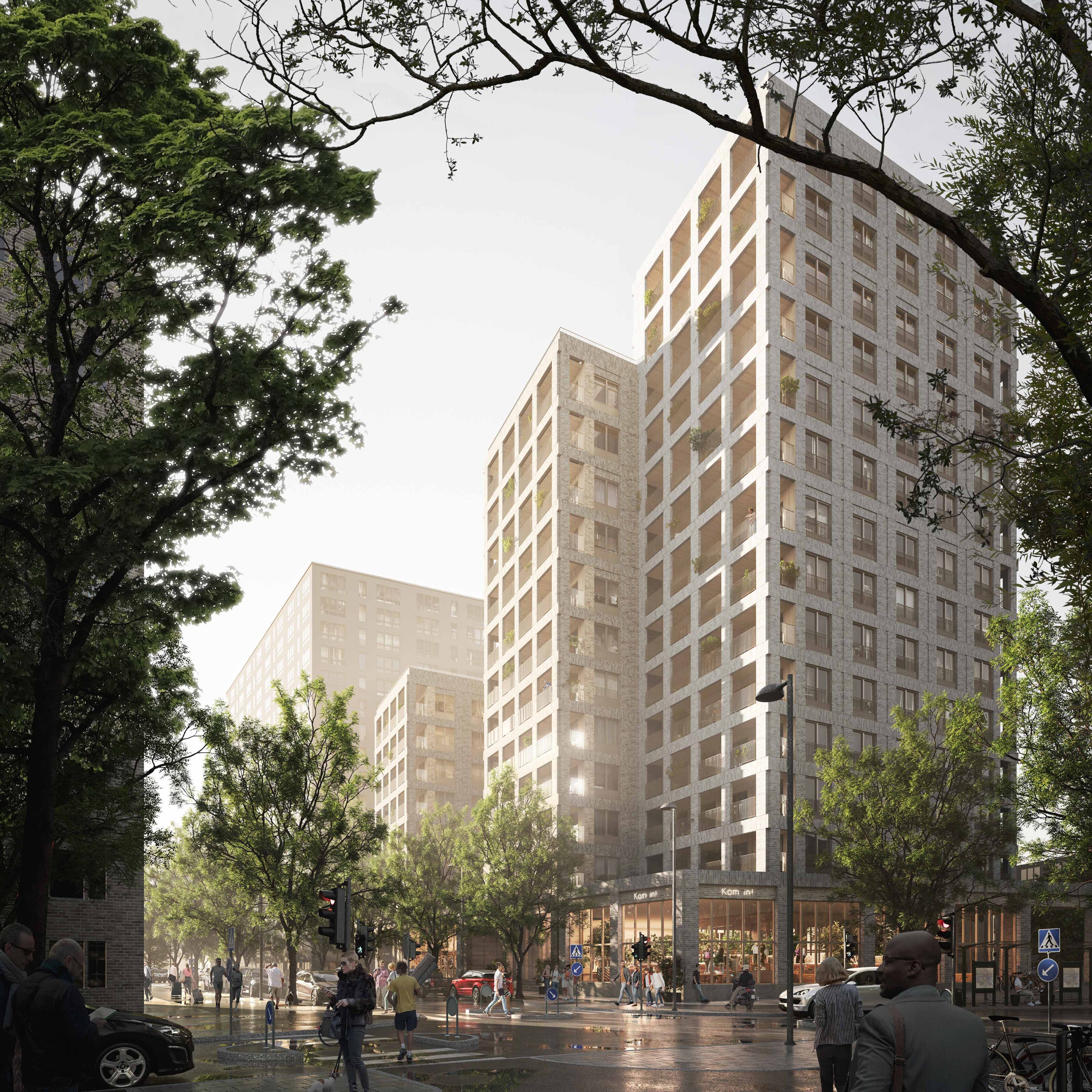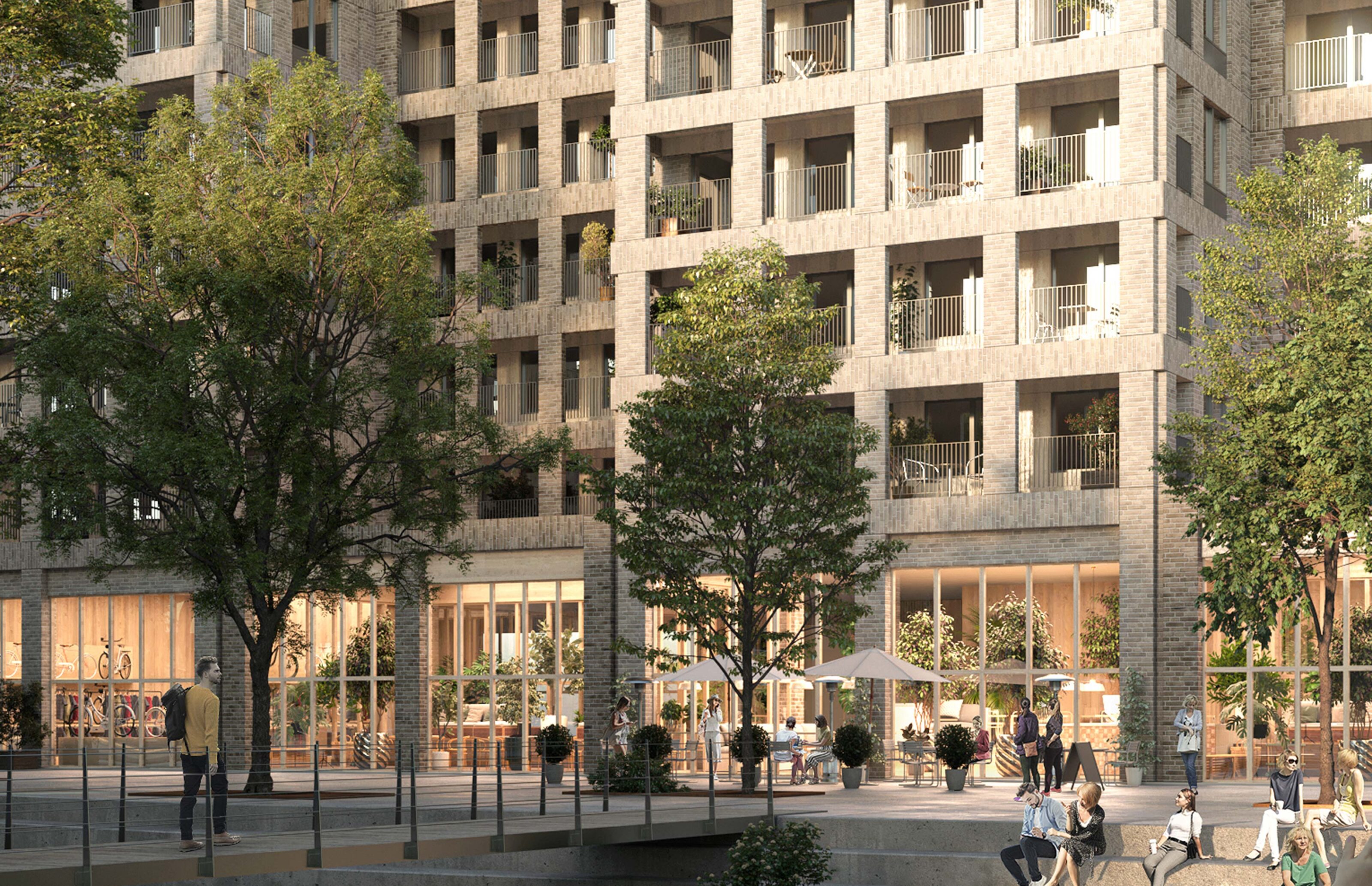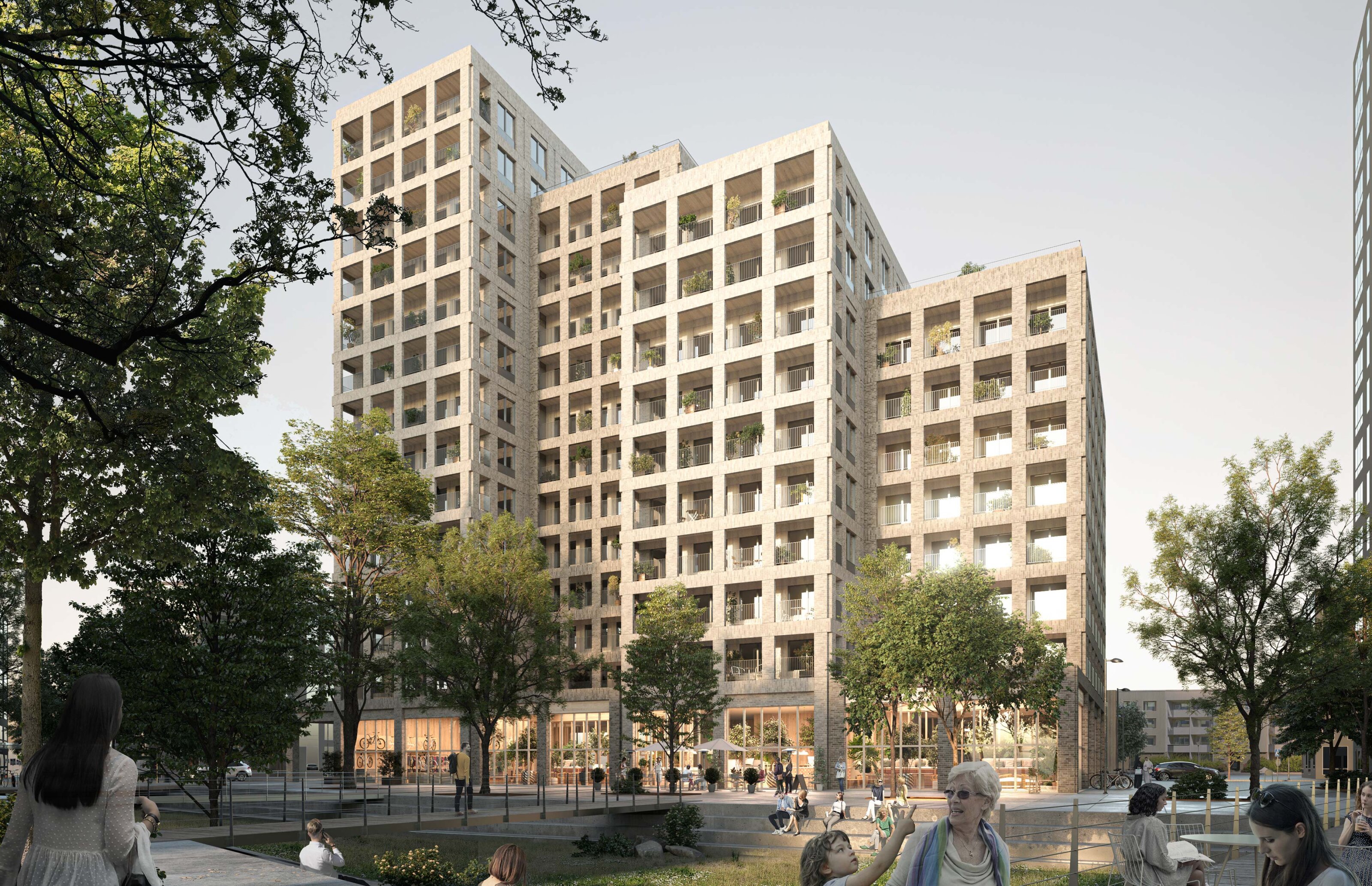
Postgården, Årstafältet
KS develops, together with Åke Sundvall real estate, a vivid city block in the urban planning phase for Postgården on Årstafältet in Stockholm. KS’s superblock consists of vertically stacked volumes with housing units on an active ground floor with varied functions inspiring for social meetings and thus creating a vibrant urban environment. The ground floor is designed as an extension of the adjacent square and most important local destination point – connected with the street by an open and inviting layout. KS’s proposal adds variation to the cityscape, creates a new skyline and accentuates the square with taller buildings forming a clear front towards the park.
