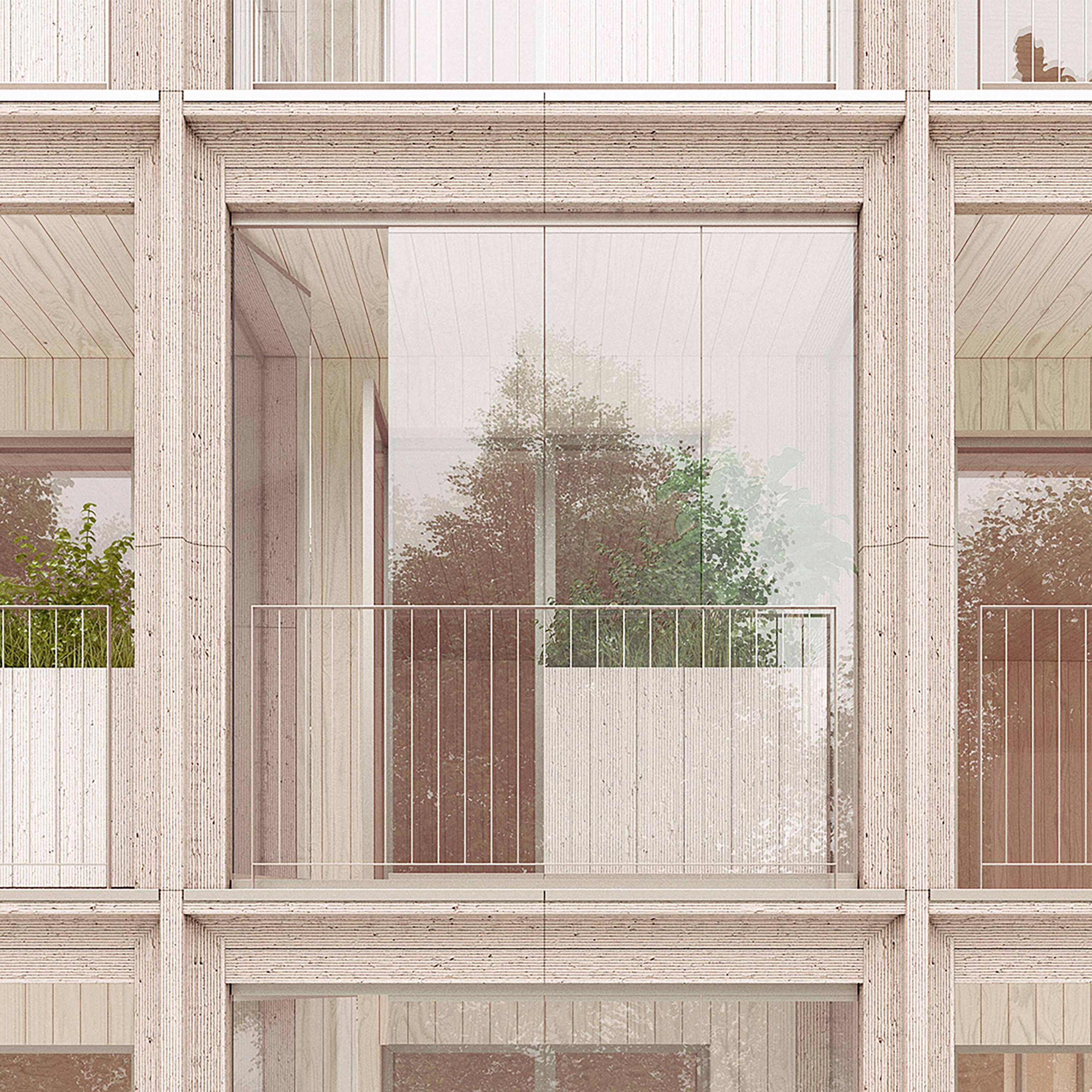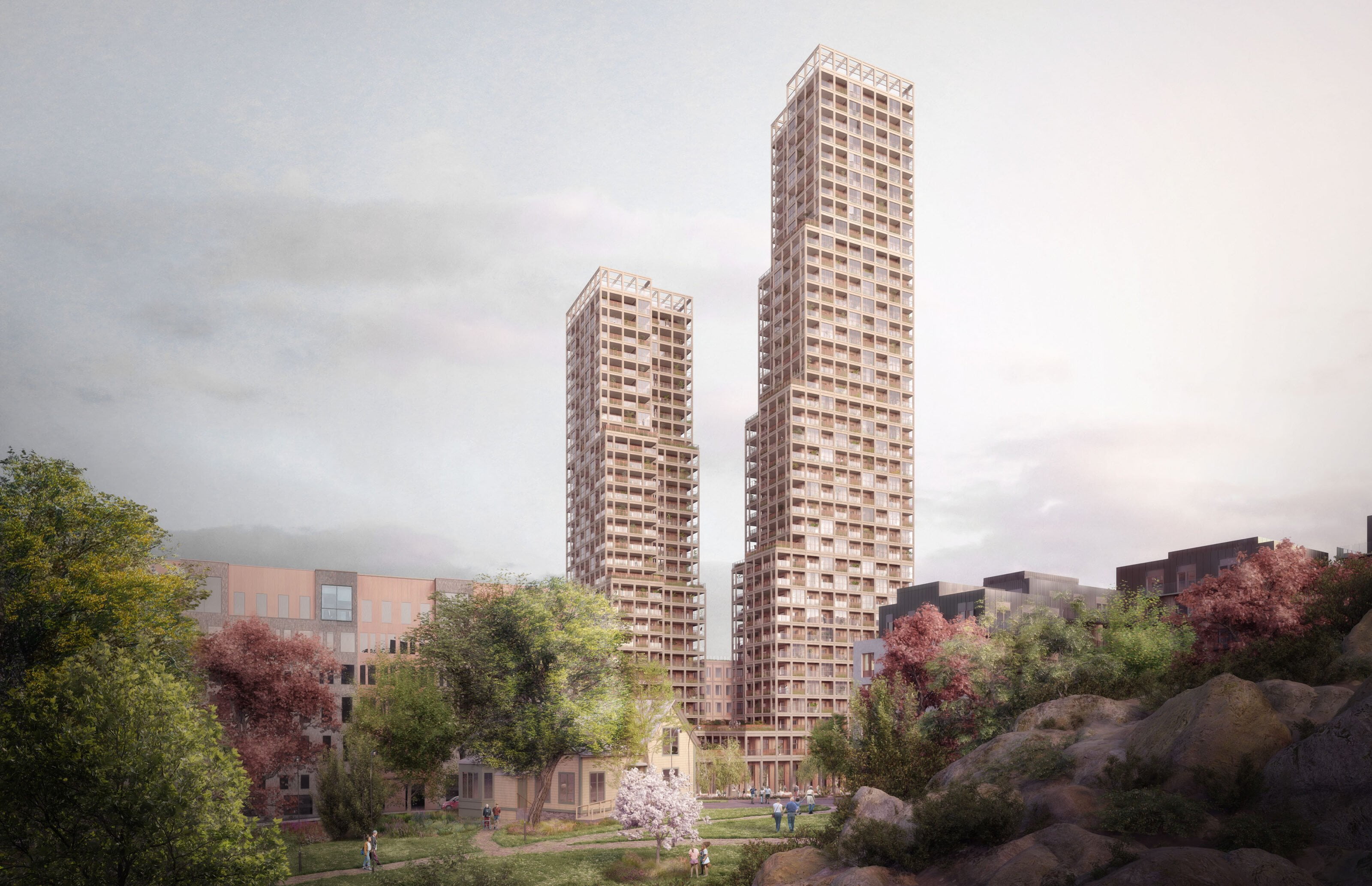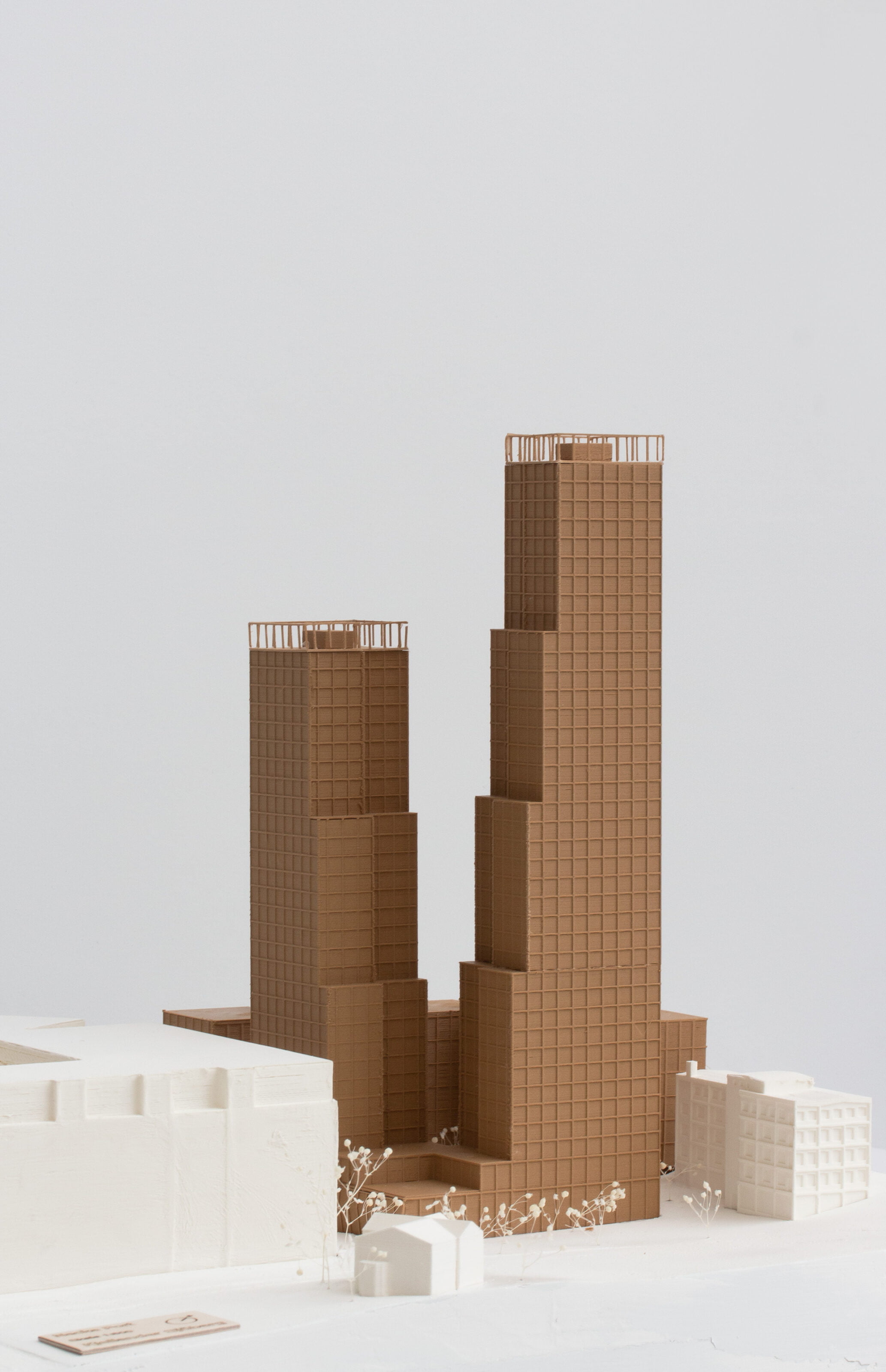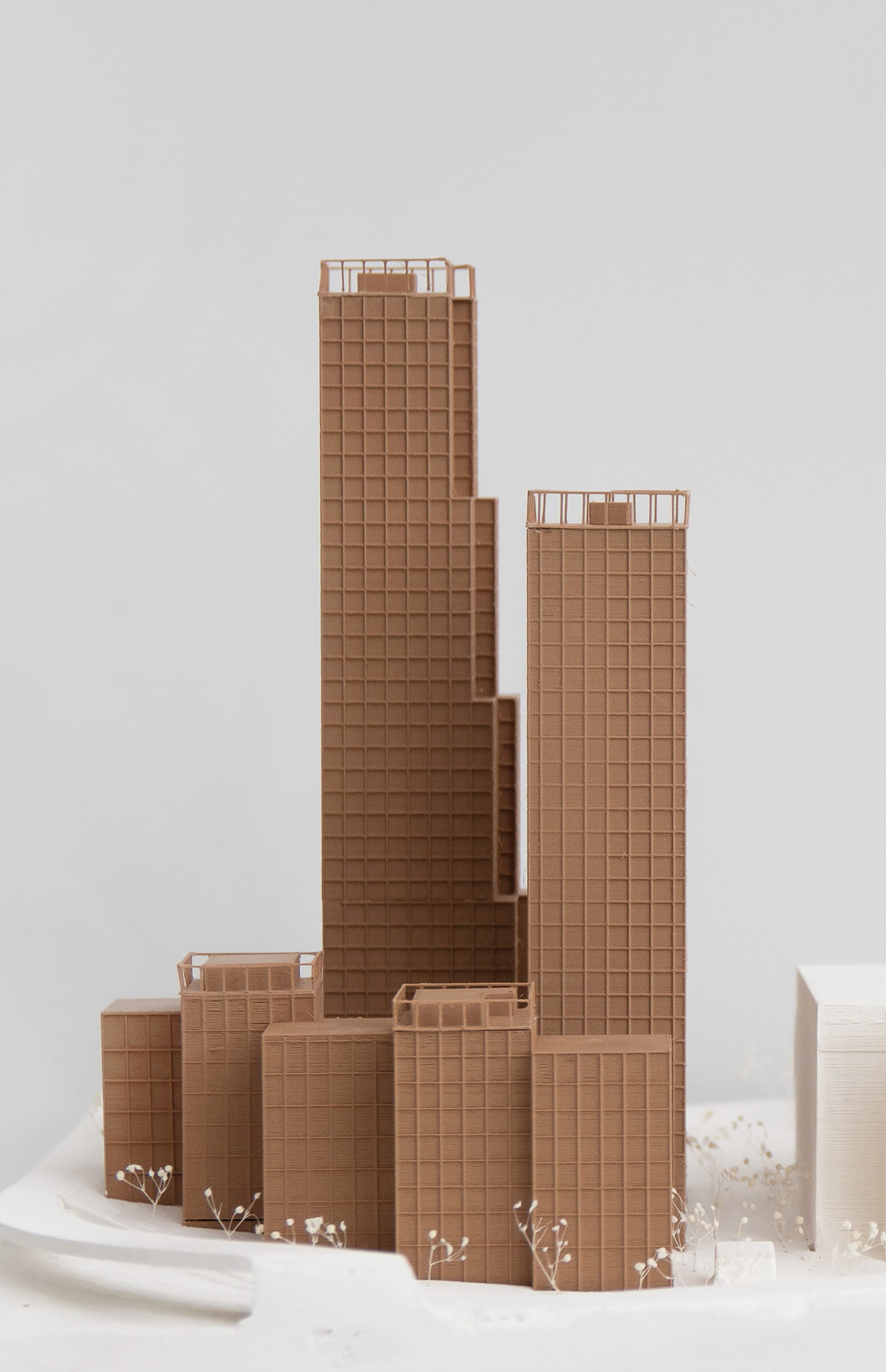Nacka Port will be visible from a large geographic area. The scheme is designed to give different impressions when seen from different directions and places, providing a three-dimensional experience that is never static. The massing is composed of a lower part facing heavy traffic to the northeast, and directly linked to the former Klinten tile factory, and two towers of different heights joint together in the base with a lower volume that strengthens and clarifies the surrounding public realm. Two stepped facades facing the south provide setbacks for communal and private terraces, suitable for urban farming and greenery, and the larger space on the roof of the link volume is designed as a continuation of those terraces, offering shared spaces for leisure and play space for the residents.
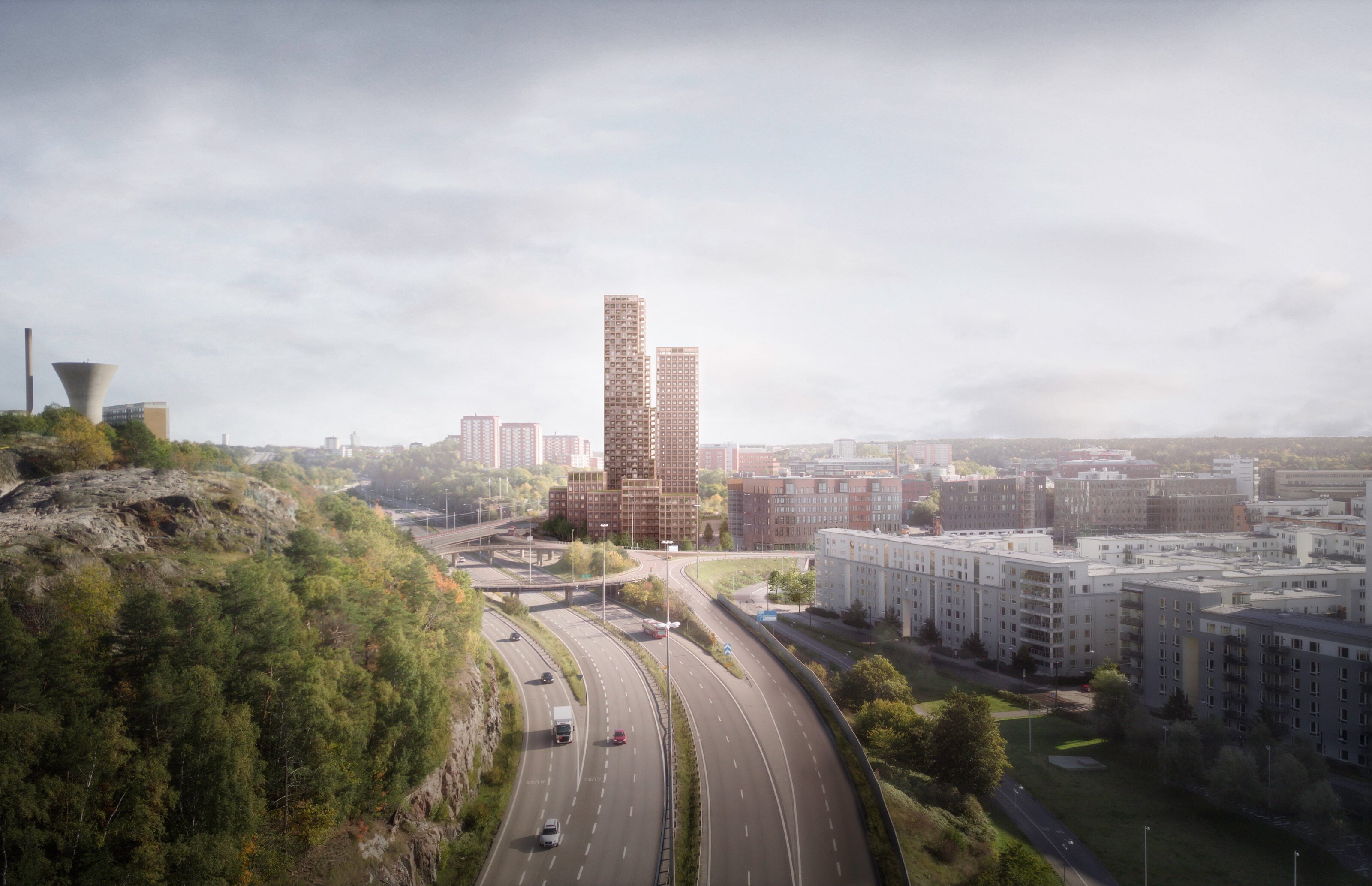
Nacka Port
Today, the Nacka Port area is an industrial environment with manufacturing, larger warehouses, storage spaces and sheds. A lovely place with a huge potential for innovation, production and artist studios; non-curated and alive. The former tile factory on site plays a prominent role with its characteristic façade featuring a unique geometric colour pattern. Our task is to design a tall building, a landmark marking the transition between Nacka and Stockholm. A block inspired by the industrial heritage, taking it further, creating an open, inviting urban meeting place with some elements of the nearby archipelago and the local industrial character.
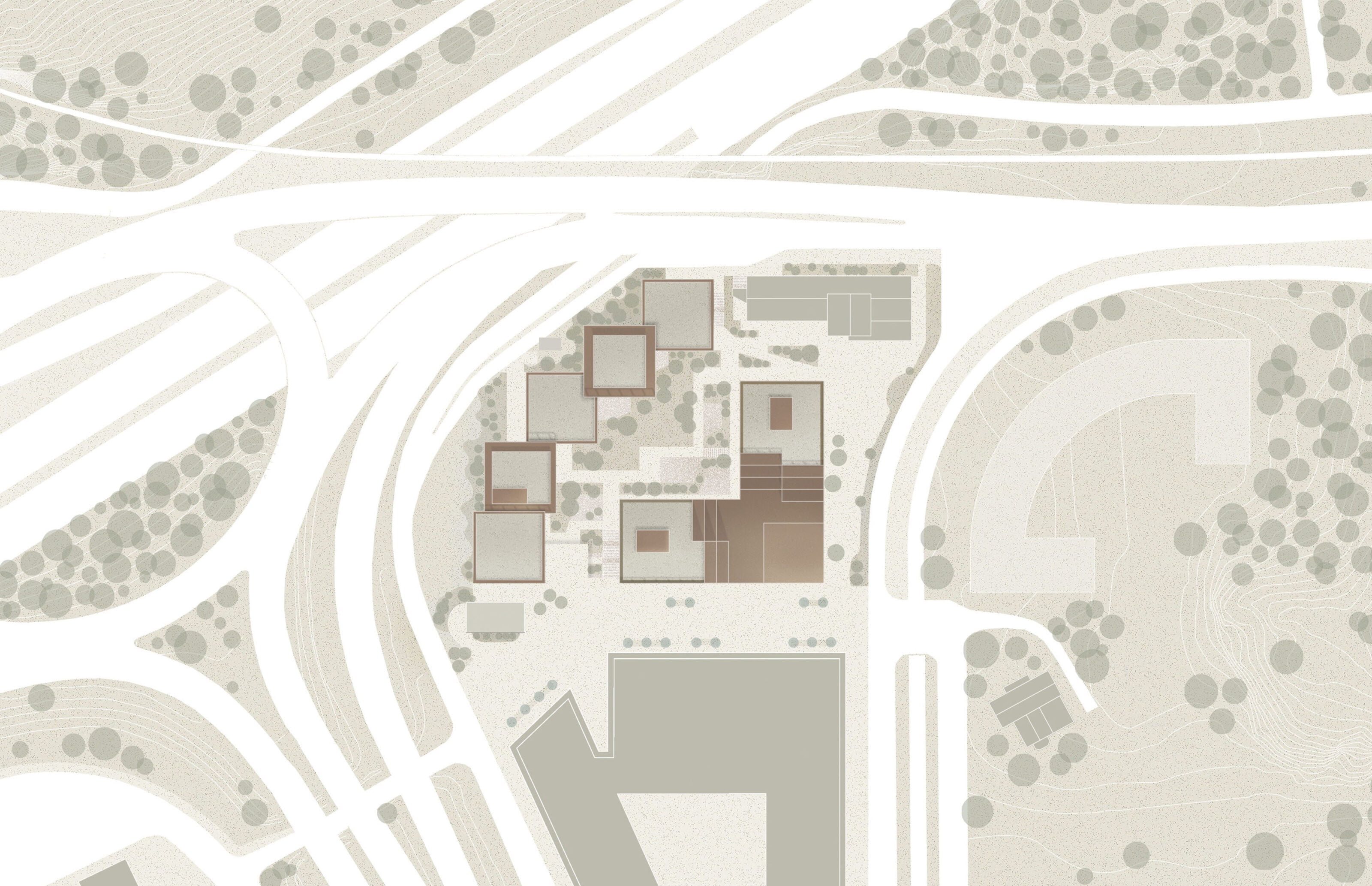
Activating the complex context
The Nacka Port scheme, designed for the Klinten site, is located in the rapidly developing central part of Nacka, set to be transformed into a vibrant mixed use urban environment as outlined in the vision published by the local council. The point of departure is to unite and create new qualities in a diverse urban setting, at the intersection of two main traffic routes, with existing workplaces and commerce in the nearby shopping centre Sickla köpkvarter and the district of Hammarby Sjöstad. One of the basic premises for the project is to consider how valuable local experiences can be created; combined with a distinct and meaningful building that strengthens the local identity, nodes and paths within the area, as well as improves all connections within the urban setting. The proposal clarifies the qualities of the site in a larger context and creates new links to the surrounding public realm, seeking to contribute to a positive, inviting city life.
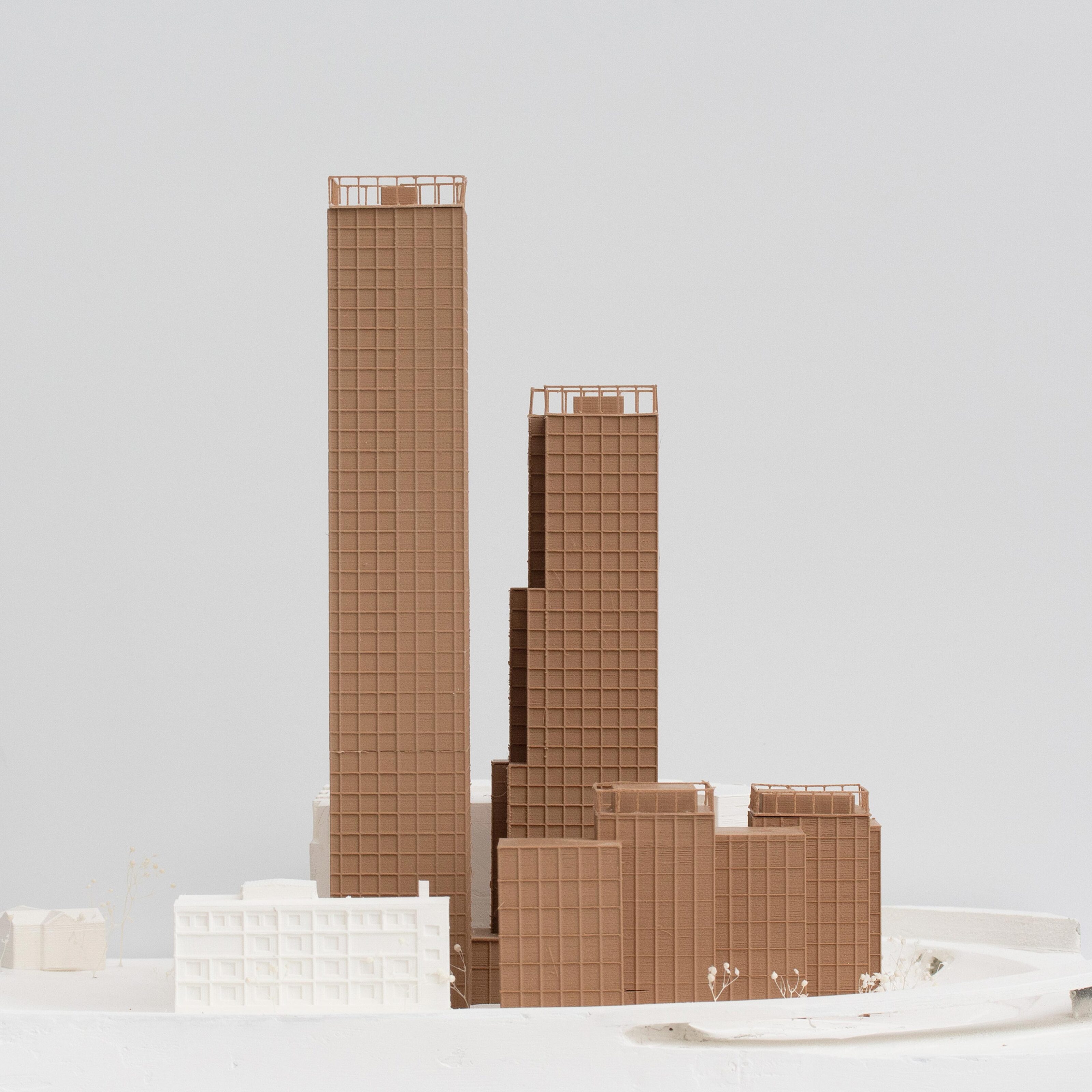
A three-dimensional urban block
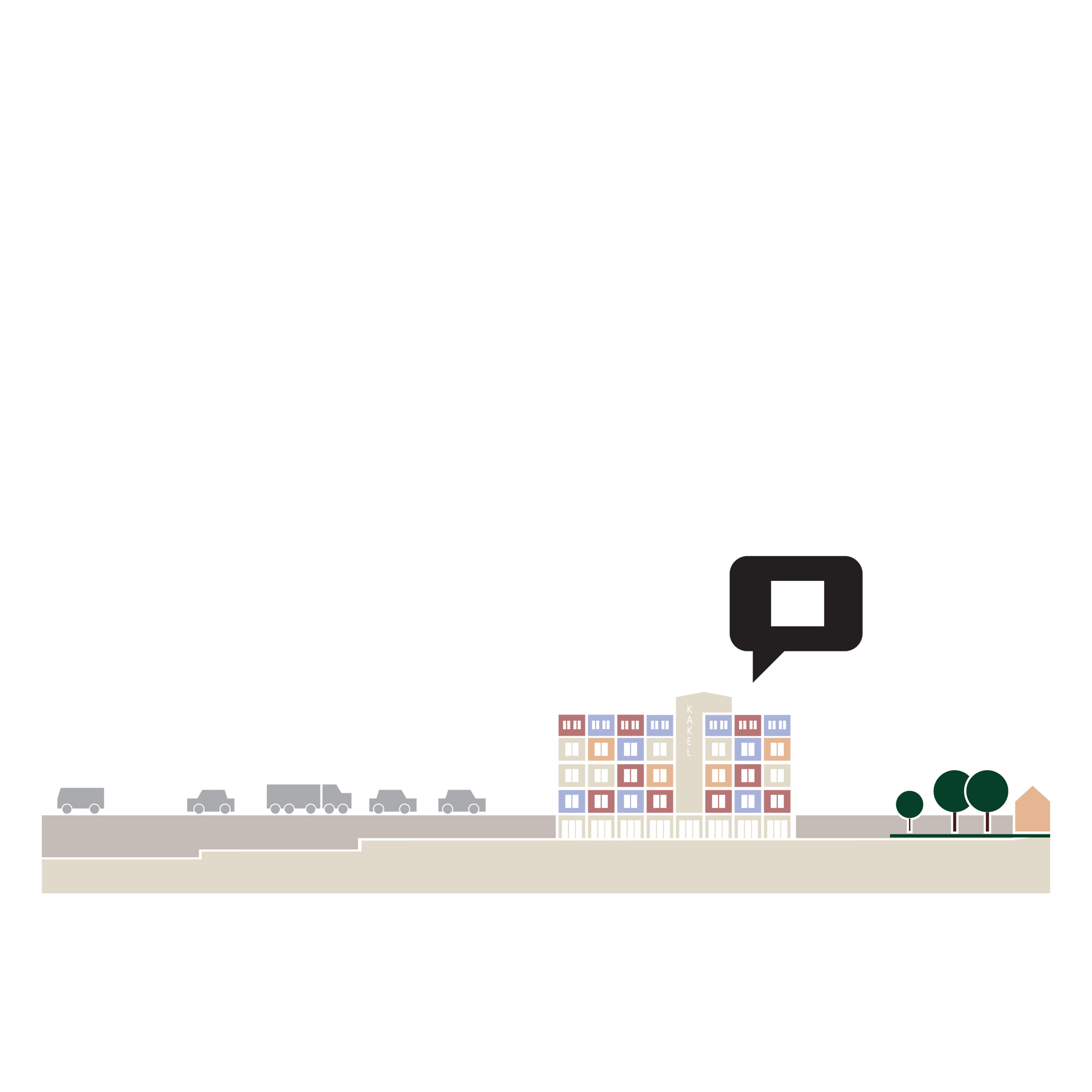
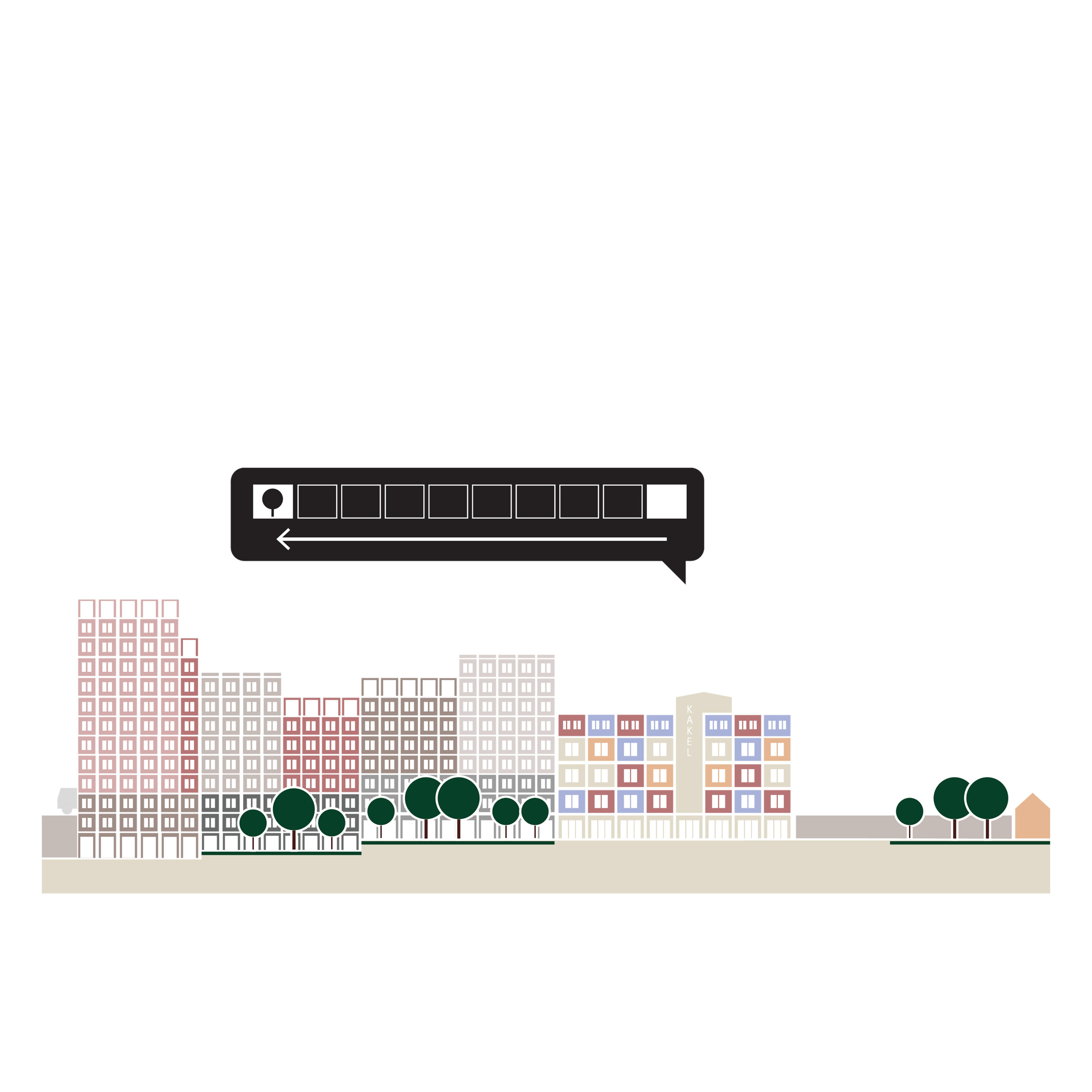
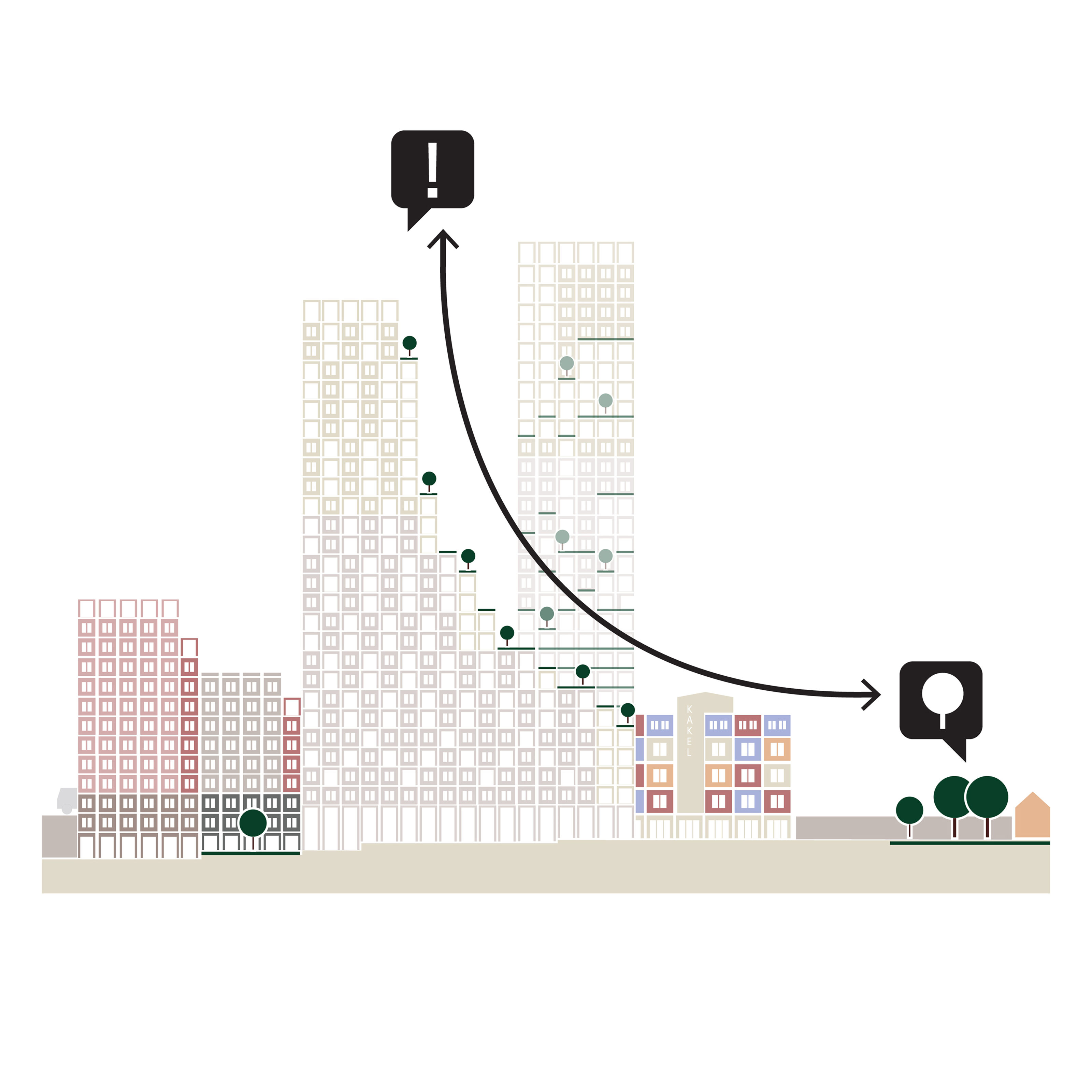
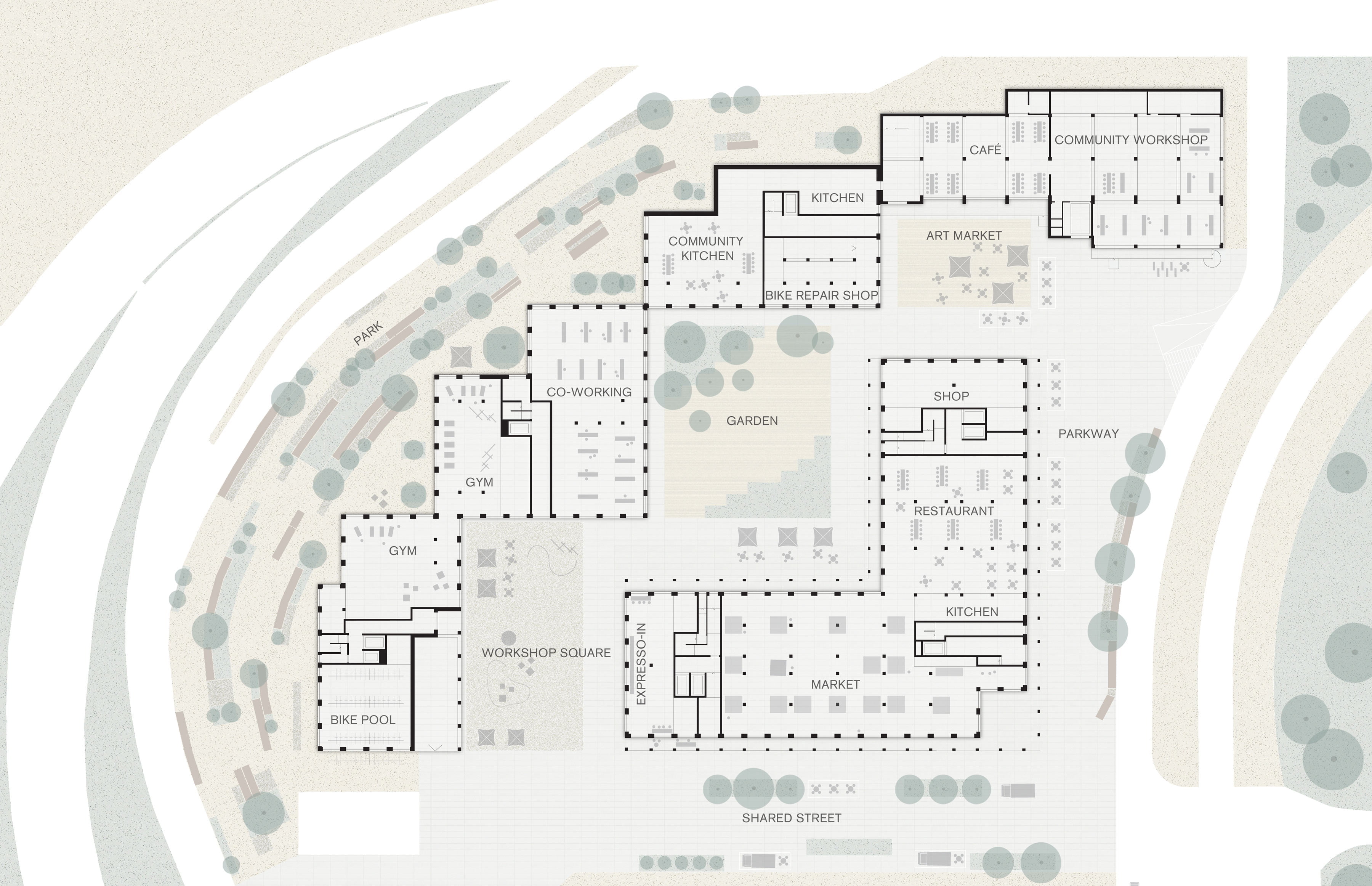
A rich sequence of public urban spaces and pocket parks
The project creates a sequence of public spaces which run diagonally through the scheme. These areas are flexible, with varying characteristics, inviting a contemporary interpretation of the older robust industrial environment. Pedestrians and cyclists can cross the block on their way to local destinations. The block also provides vibrant spaces around it, interacting with the surroundings and the parkway facing the east offers spaces for outdoor café seating and shops. The main entrance to the market and the commercial areas on the ground floor is located in the south-western corner. Here, an urban park suitable for outdoor activities is located north-west of the block, facing the traffic. South of the block there is a shared space for pedestrians and cyclists, featuring rain gardens.
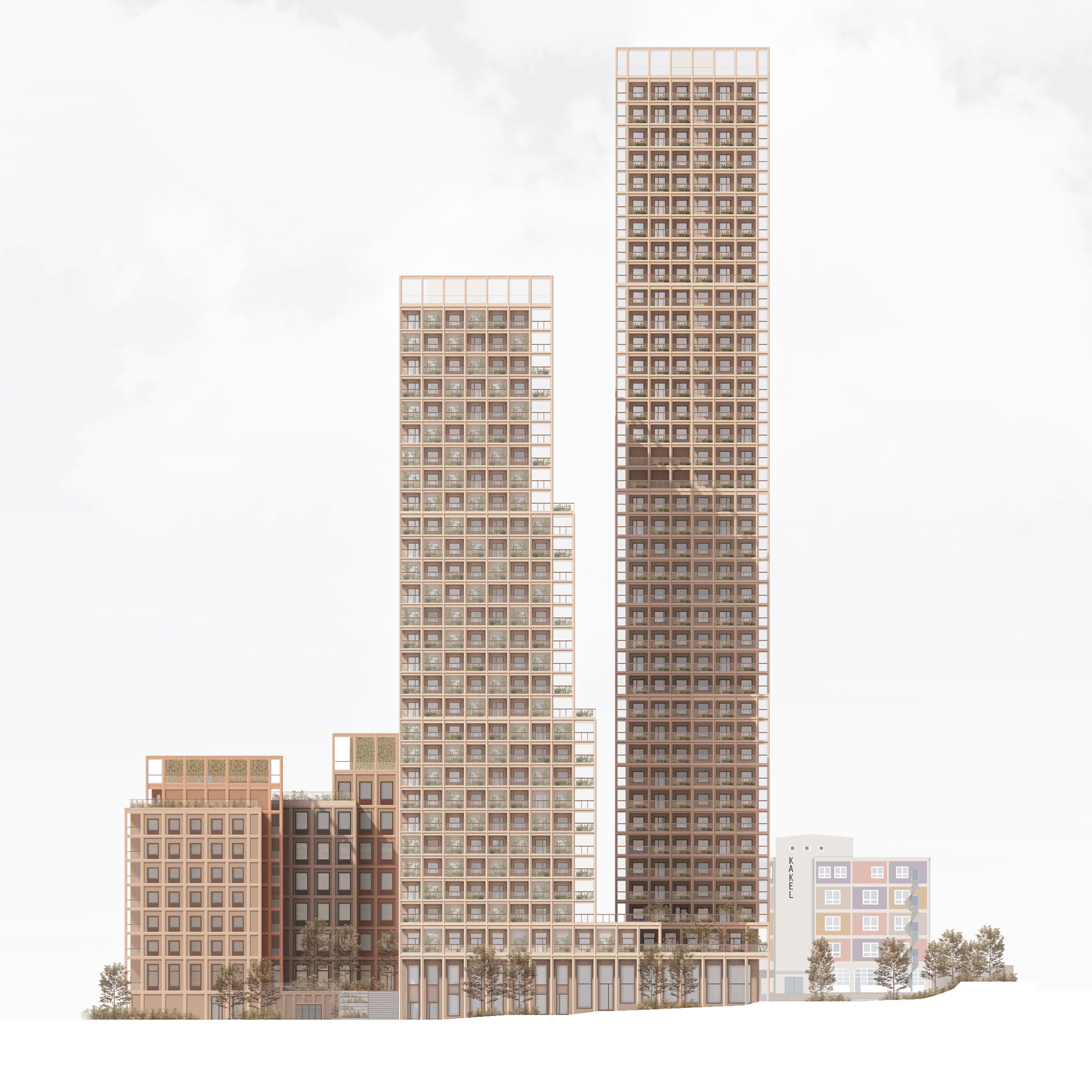

Urban block, a city within the city
The Klinten block is proposed to become a super-mixed urban experience, a city within the city, a destination for its residents and visitors alike. A meeting place that offers a wide spectrum of activities during all hours of the day, with a content that mirrors the rich variety of the city; comprising a market, restaurants, a bicycle-café, co-working spaces, a hotel and a gym as well as artist studios, workshops and areas for communal activities. The block is designed to generate local urban life, where one feels at home with the freedom to take personal initiatives, where residents are encouraged to use the outdoor environment for co-creation, or just meet & socialize.
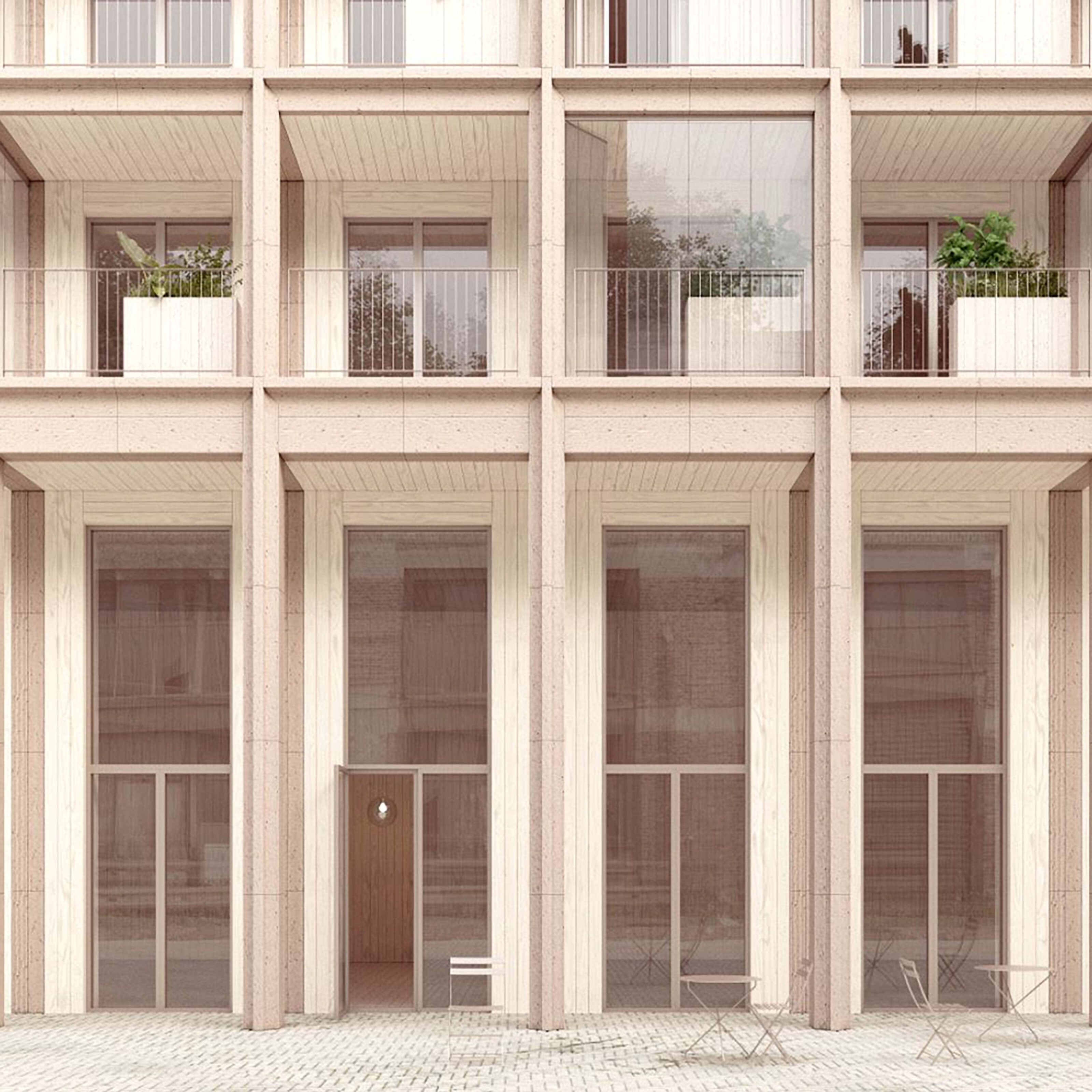
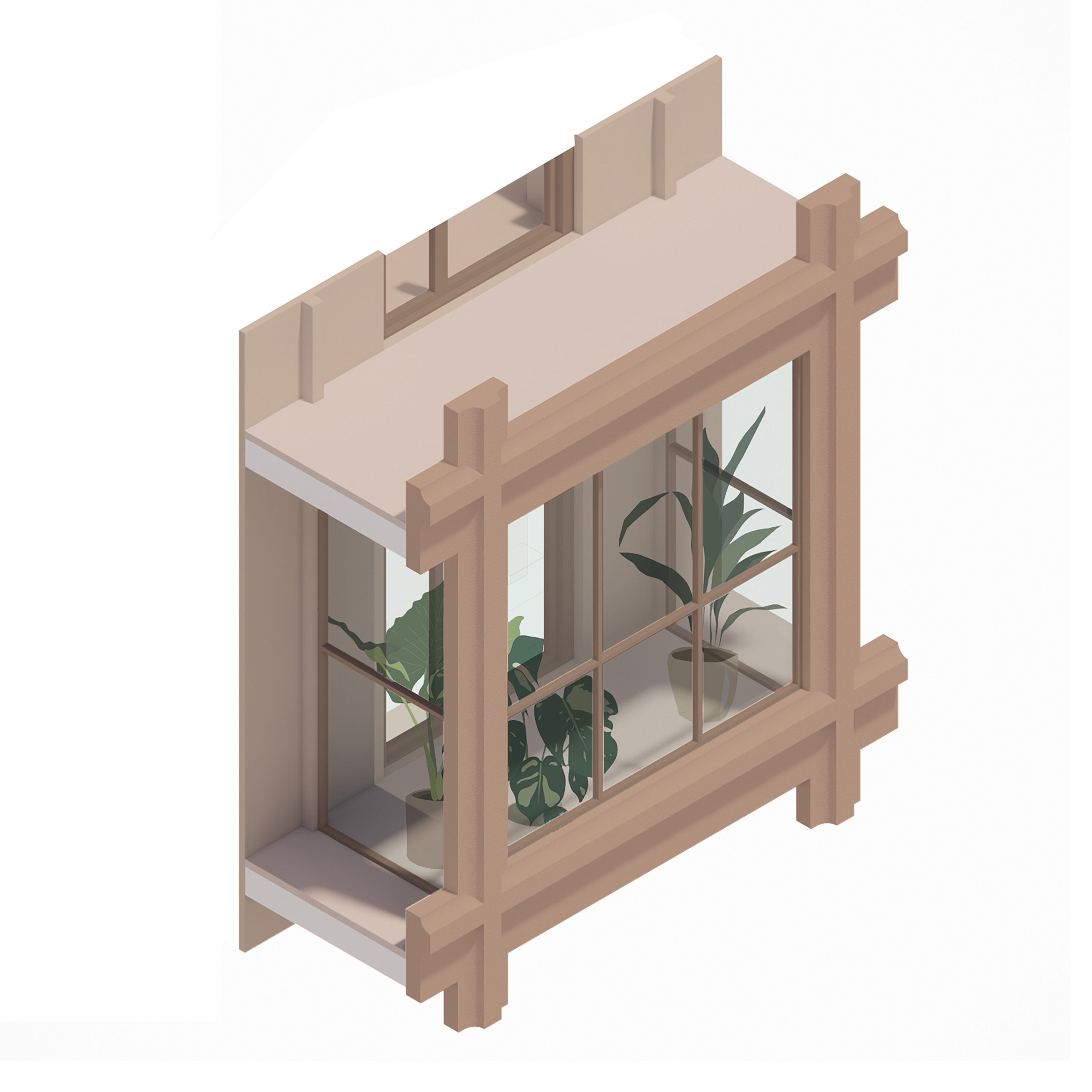
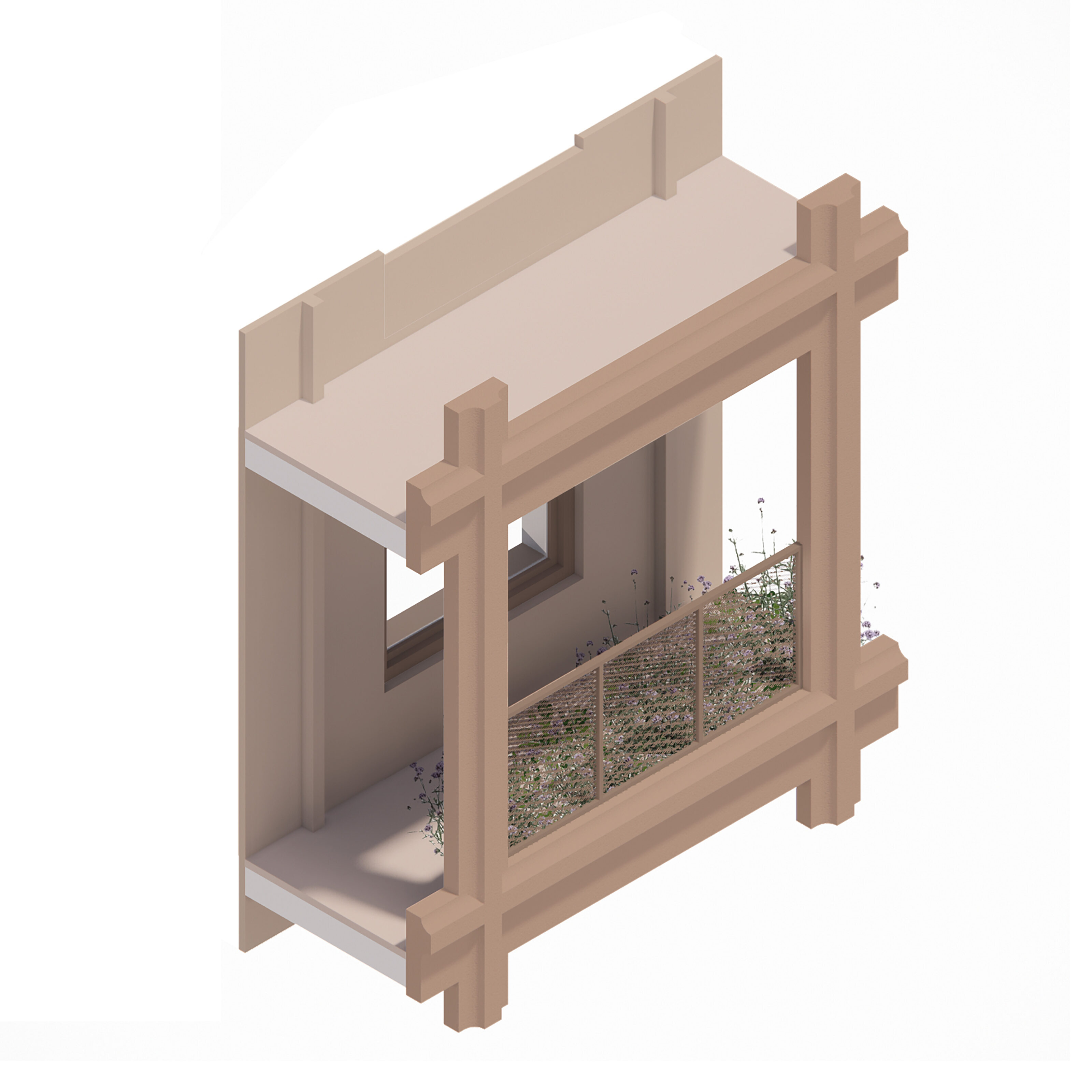
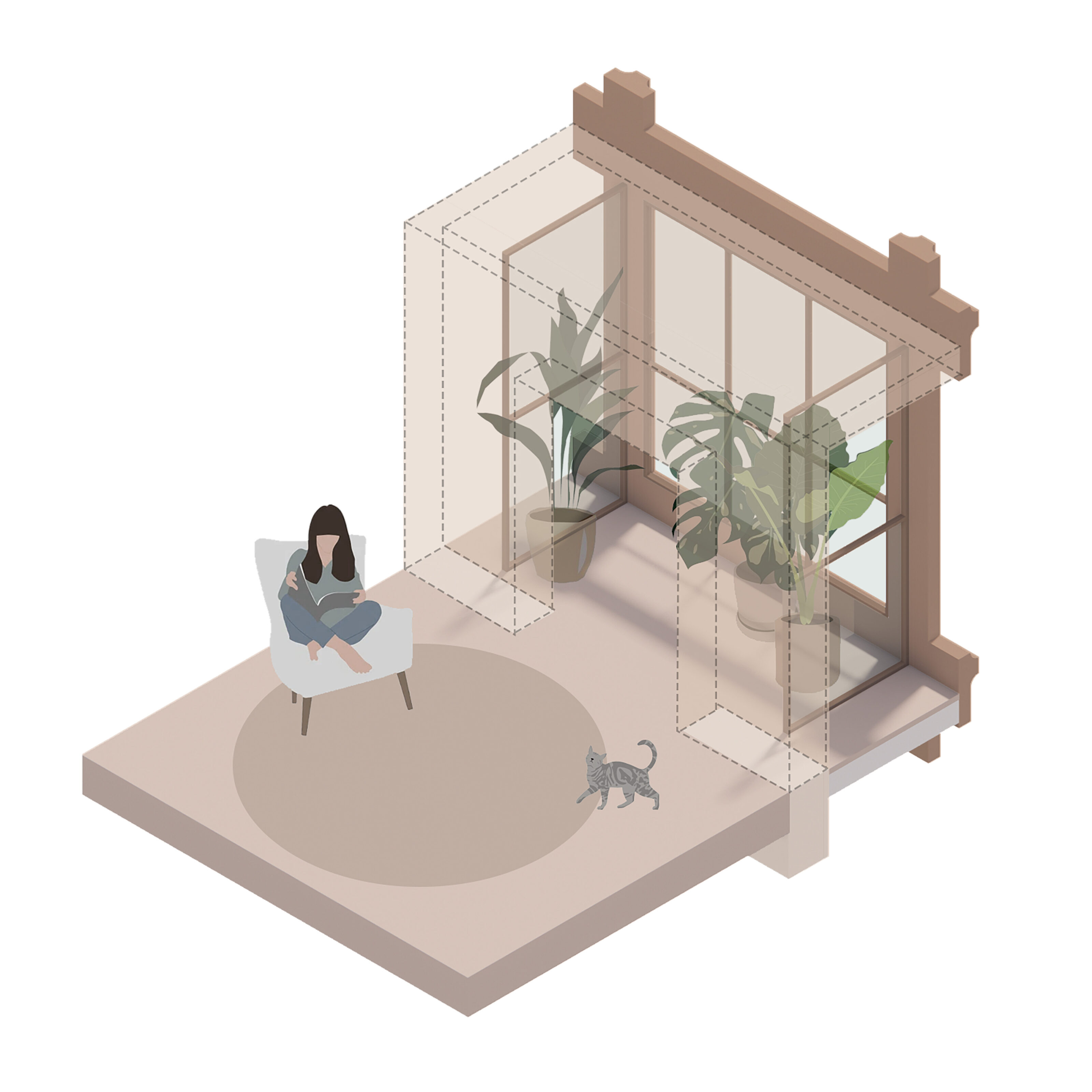
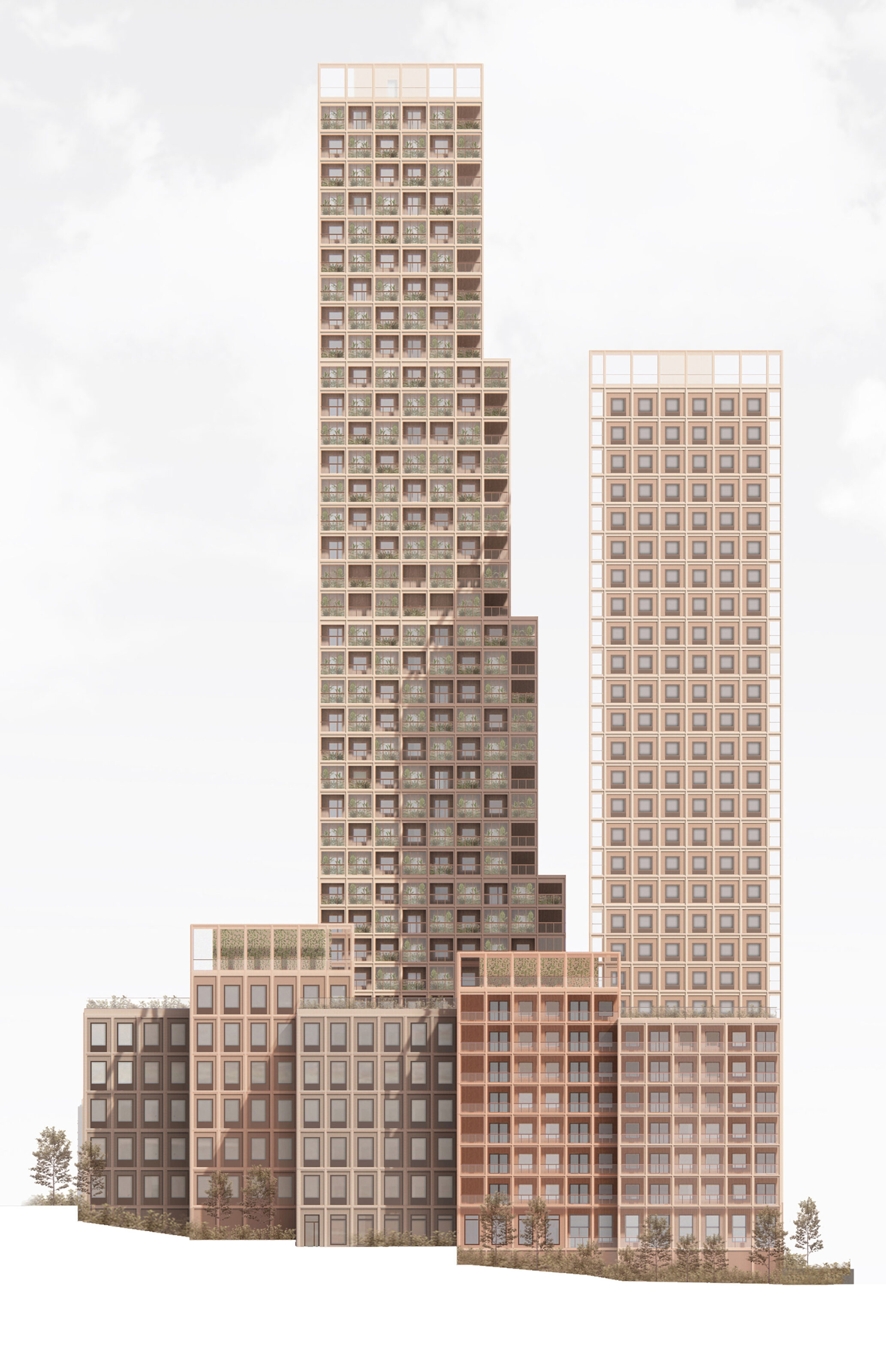
A positive vision of the future
A tall building that stands out and becomes a symbol through its location and height. The story of Nacka Port is about a positive vision of the future, with inviting and permissive features allowing for diverse lifestyles and activities. The point of departure for the vision were the planetary boundaries. The high environmental ambitions concentrate on minimising the impact on the climate and resources as much as possible by avoiding virgin materials and using renewable materials to the greatest extent possible, performing lifecycle analysis and adaptation and calculating the carbon dioxide emissions. Microclimate simulations testing the wind, sunlight and daylight conditions as well as storm water management solutions have all informed the design. Ecosystem services with green qualities link the proposal to the wider network and context, while also creating pleasant living qualities. Nacka Port will become a place to connect and create an inspiring urban and sustainable lifestyle.
