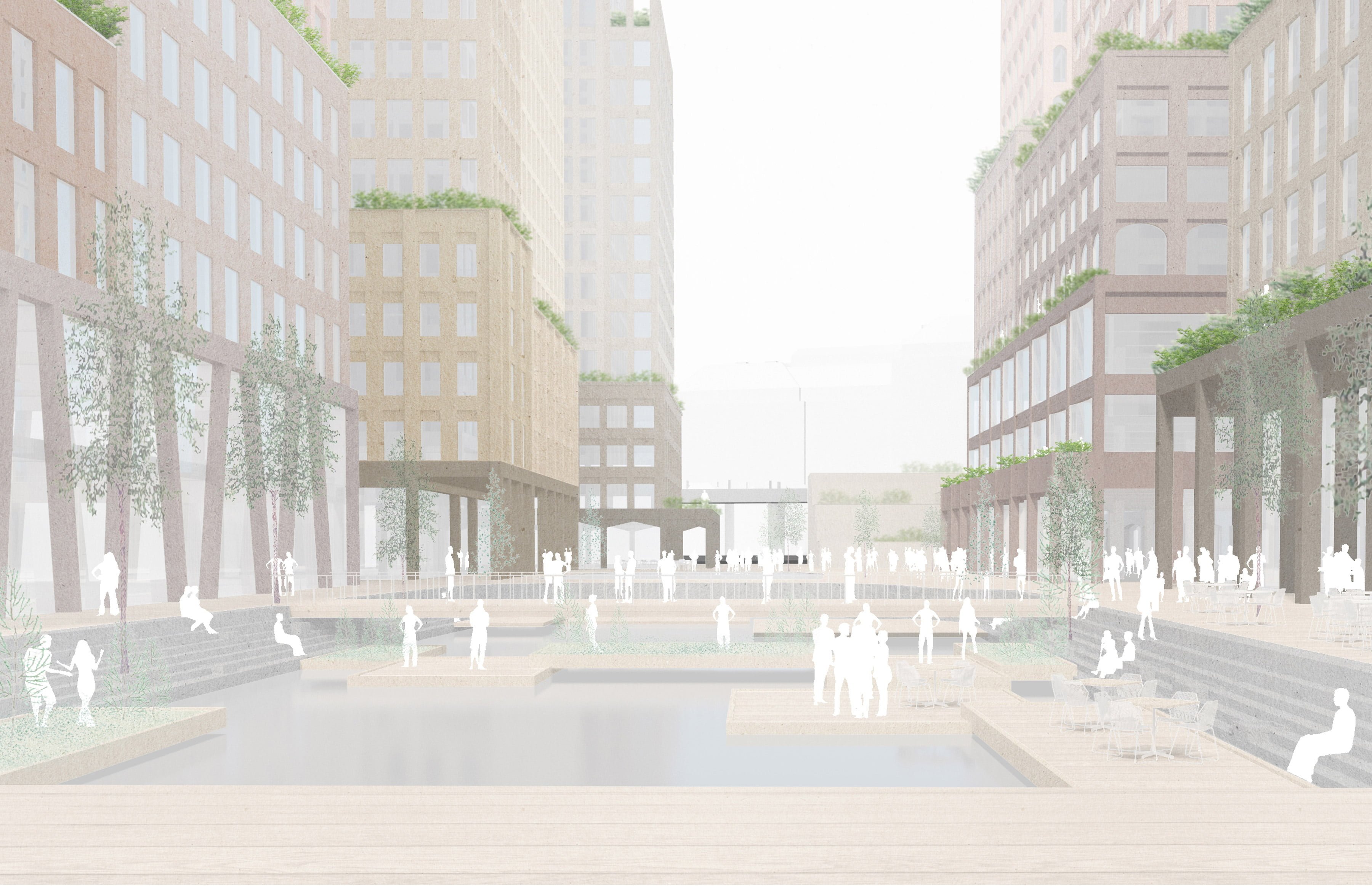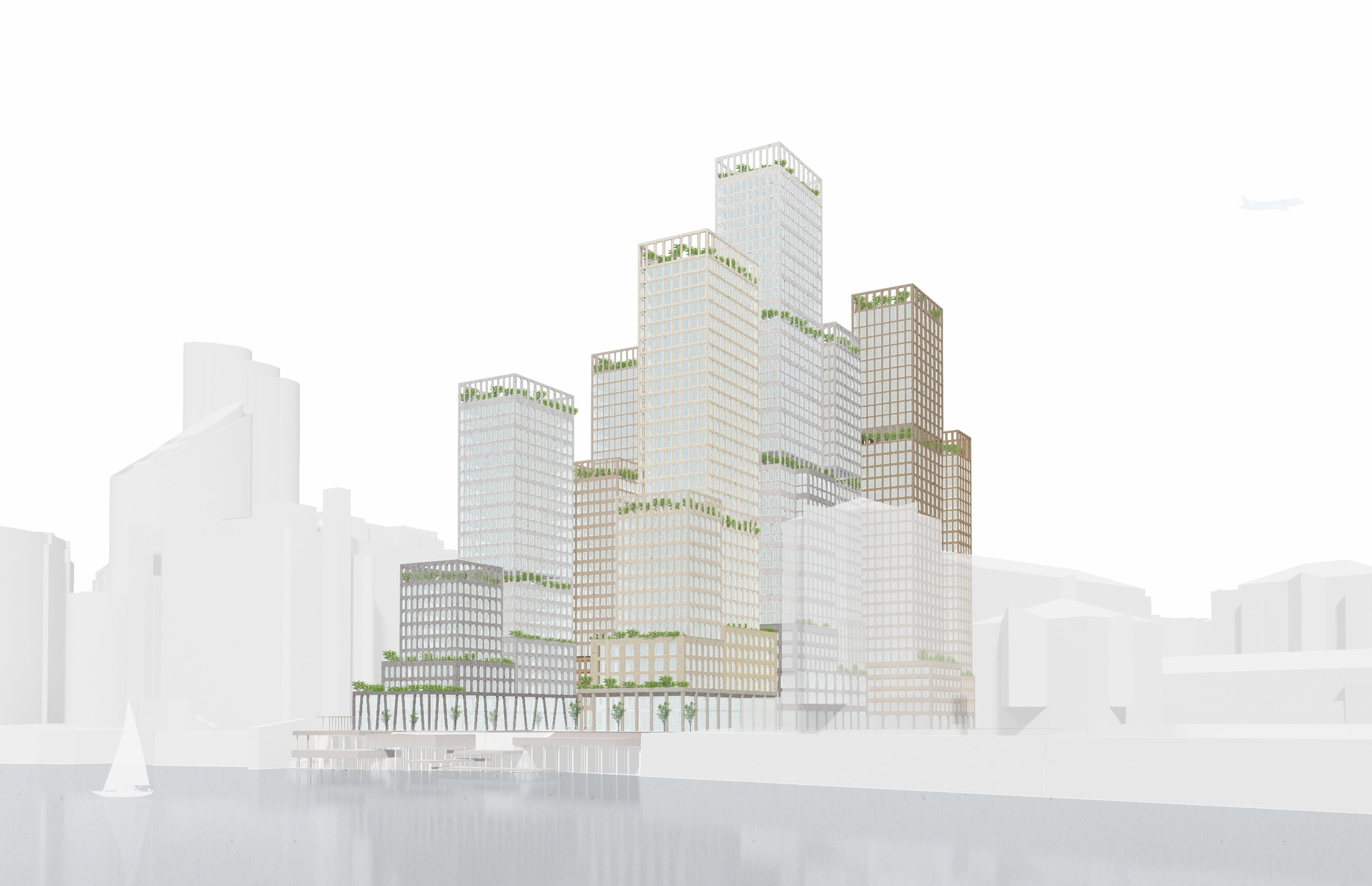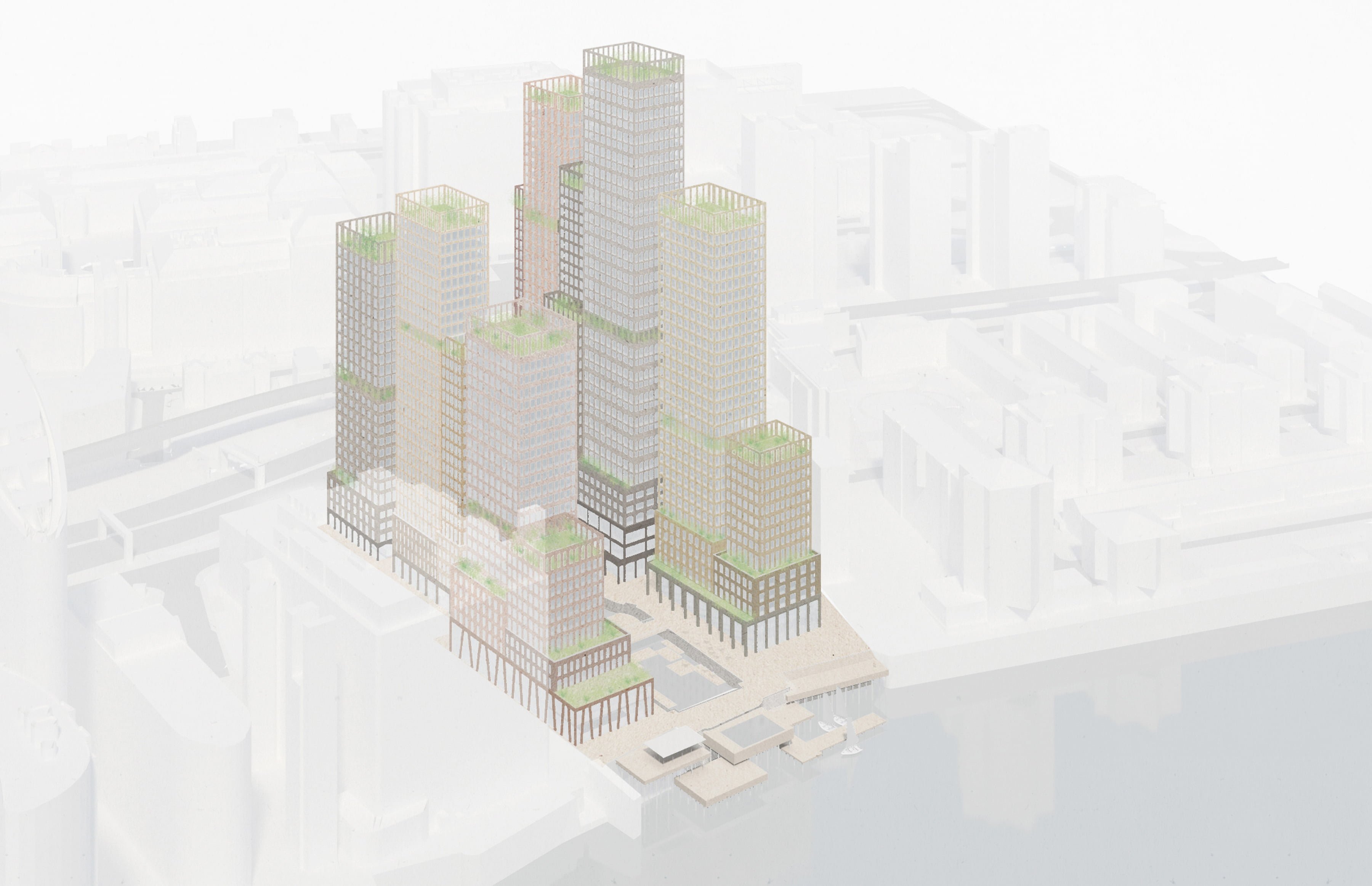
Blackwall Yard
KS was invited to a competition for the future development of Blackwall Yard in Canary Wharf, London. The site has a rich history of shipbuilding and trade and was once a place for dreams and a belief in the future; a harbour connecting the capital to distant cities, a lively place buzzing with diverse activities.
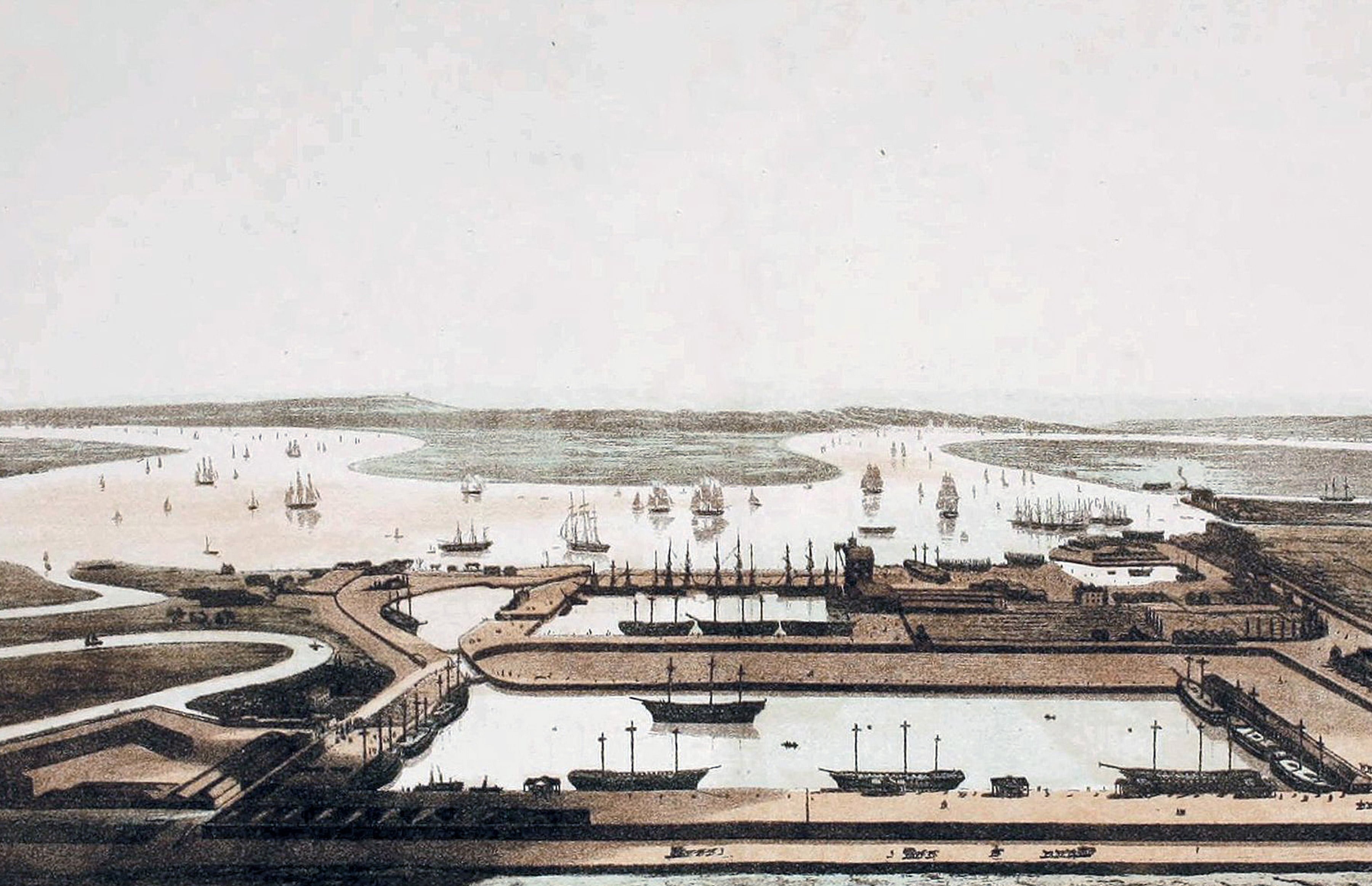
”A place with a history, based around the shipbuilding industry; active and full of life. Warehouses, materials, manufacturing, handcraft.”
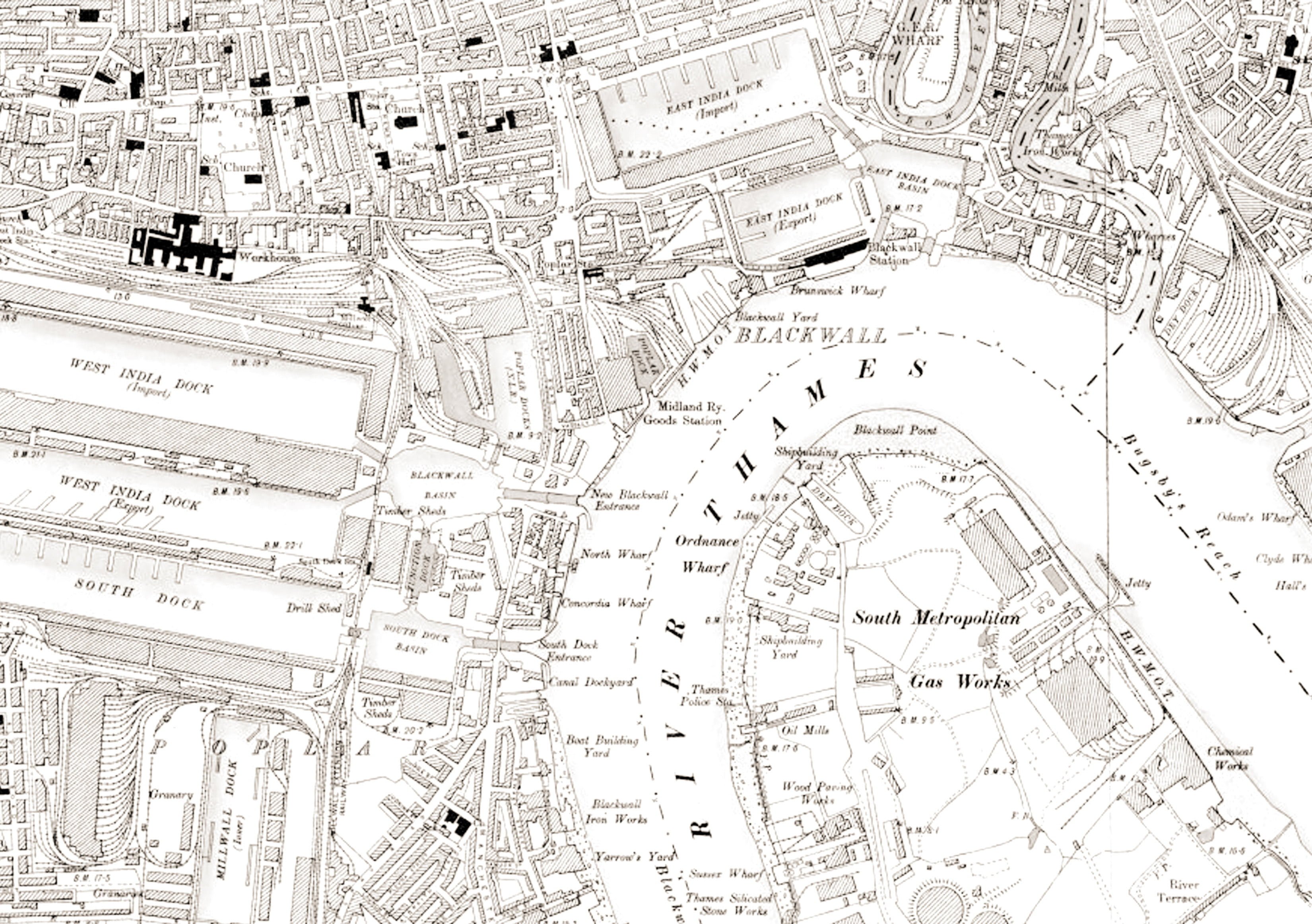
Local urban life
Blackwall Yard has the potential to once again become a vibrant and inspiring node. Such area, rather difficult to navigate and lacking any kind of inviting meeting spaces or connections, holds huge opportunities for creating a slice of the city with excellent qualities for the entire neighbourhood; an interesting destination full of authenticity, high quality of life and attitude. A multifaceted environment designed for play and social interactions, distinctive local city life with good coffee, active trade, education and housing; rooted in Blackwall Yard’s historically significant role as a listed dry dock for building sailing ships, dating back to the 17th century. Image: Blackwall detail from Ordinance Survey 1884-96
”The public realm; a place perpendicular to the riverfront, opening up and presenting a view, a place to visit and enjoy”
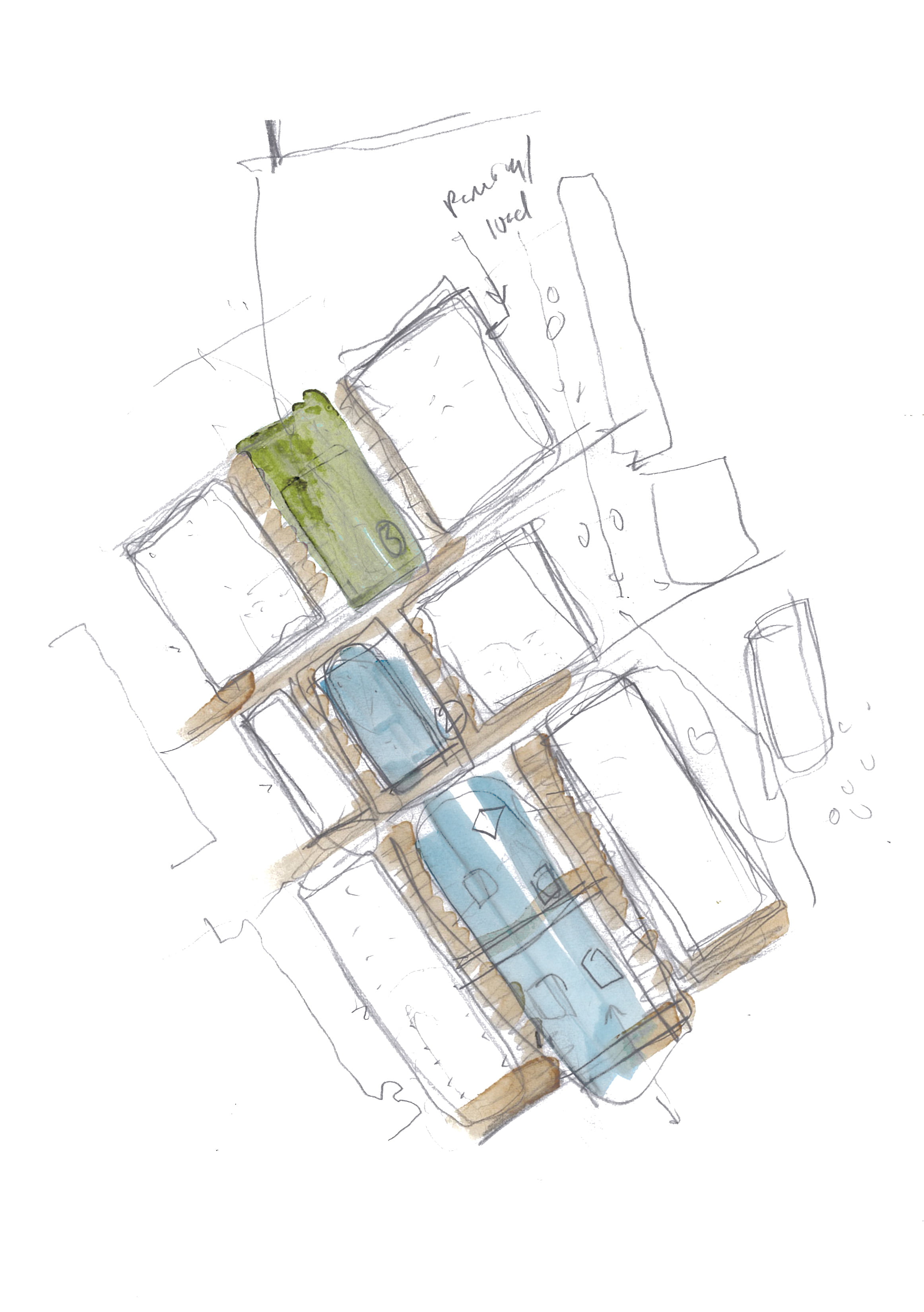
A sequence of programmed urban spaces
The proposal forms a sequence of urban spaces perpendicular to the quay, overlooking the Thames and the Millennium Dome. A series of programmed spaces with based on the water theme: a floating water park, outdoor bath, greenery, aquatic play, flexible recreational areas and seating. The open public domain is protected from road traffic by a small art pavilion – The Factory.
”The ground level is a continuous element, a timber deck mixed with contrasting materials, raw and crafted. Maintaining the feeling of a quay, robust and flexible.”
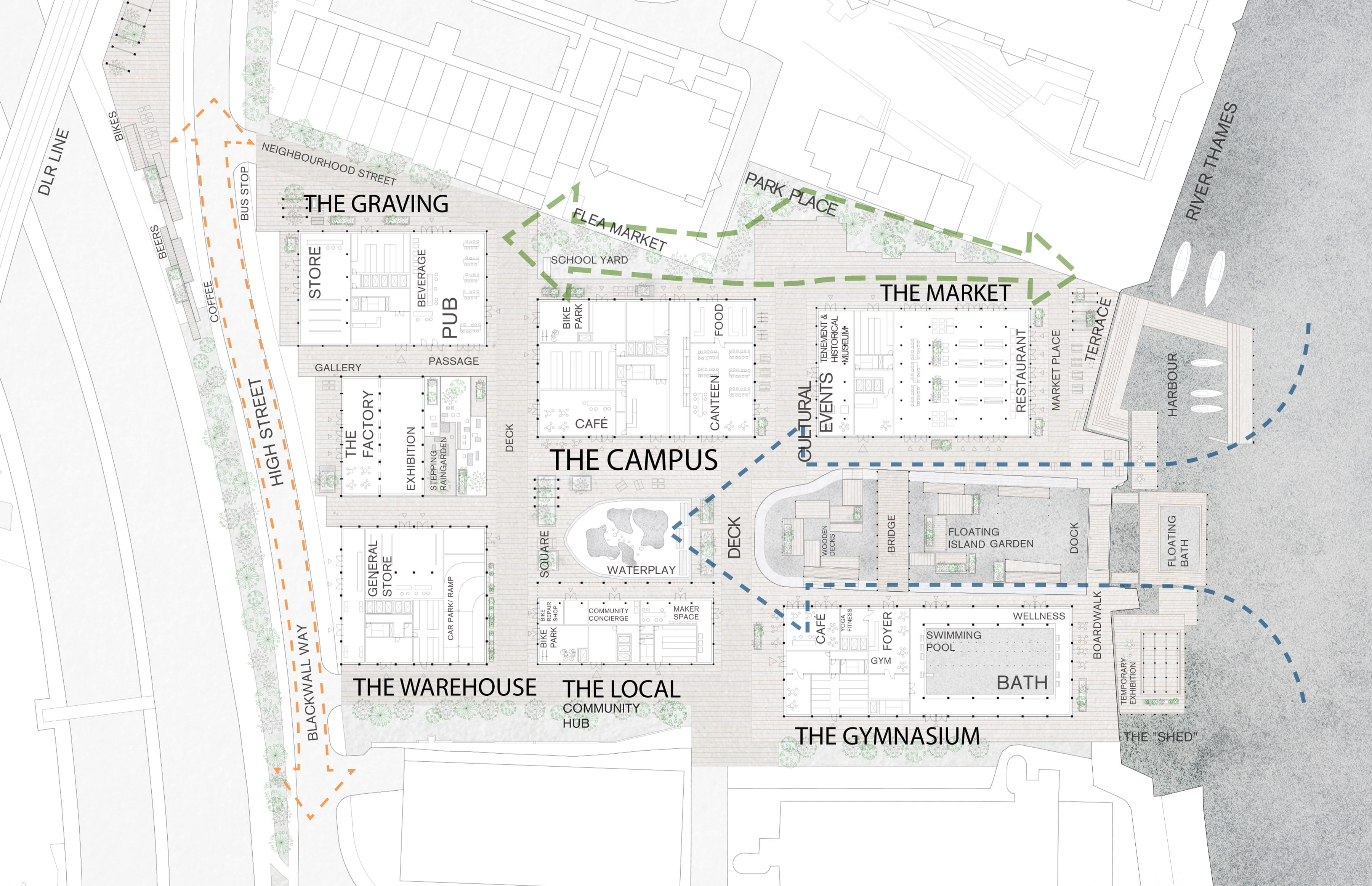
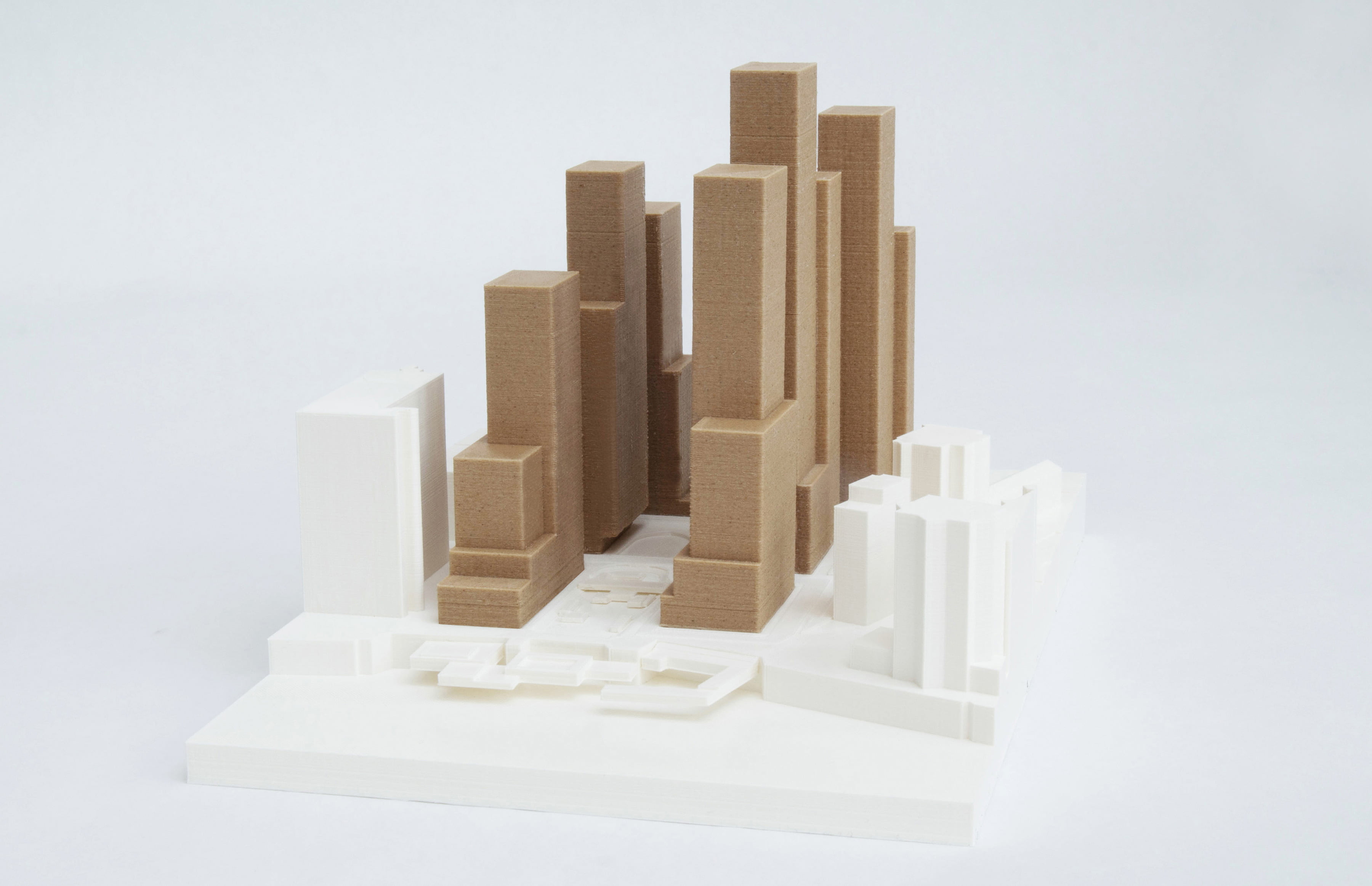
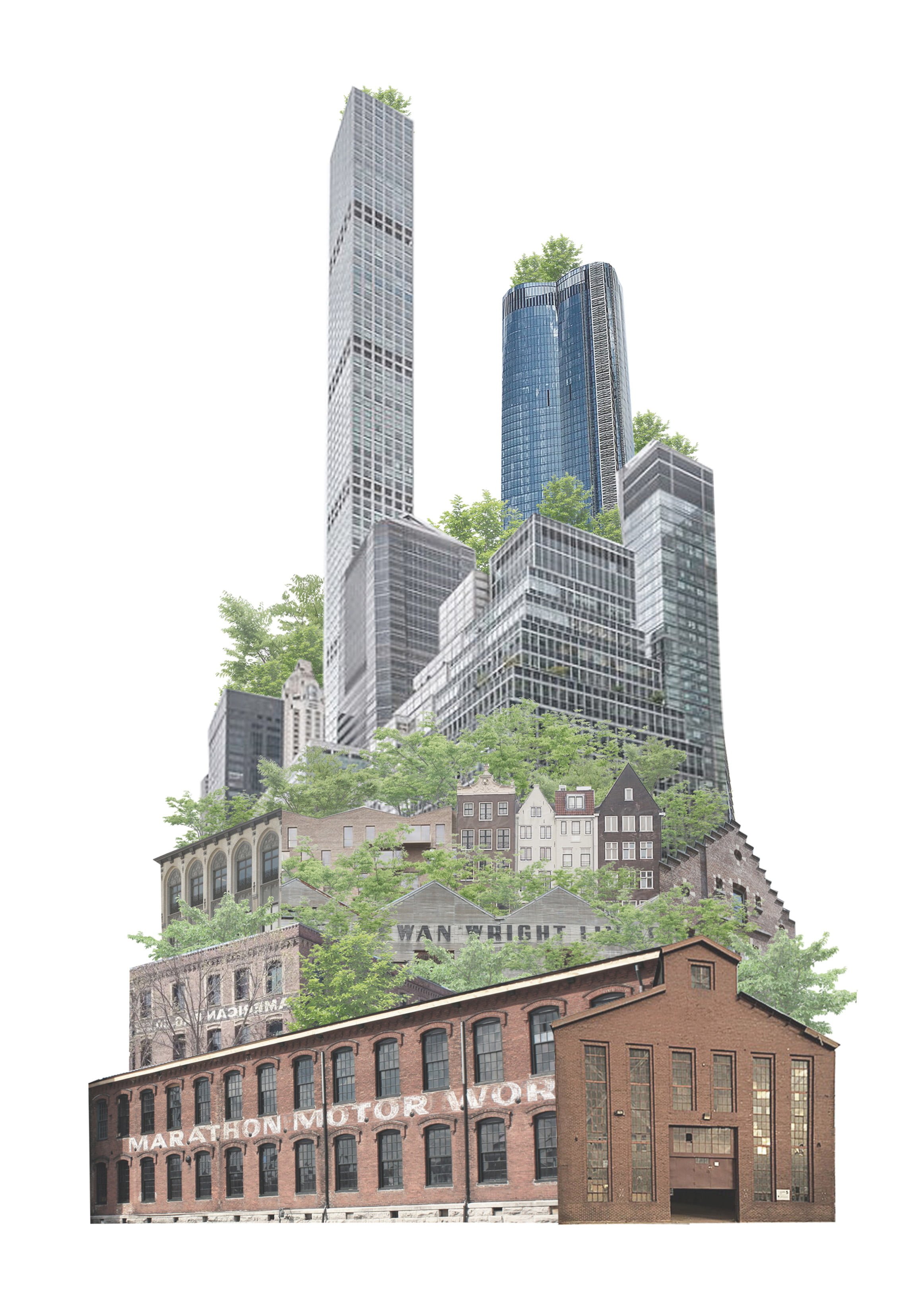
A combination of London’s classical typologies
The individual buildings combine four of London’s classical typologies as distinct spatial components – the harbour warehouse, the terraced house, the townhouse and a high-rise.
”A sequence of places, with a green and blue theme, with water acting as a recreational and connective element.”
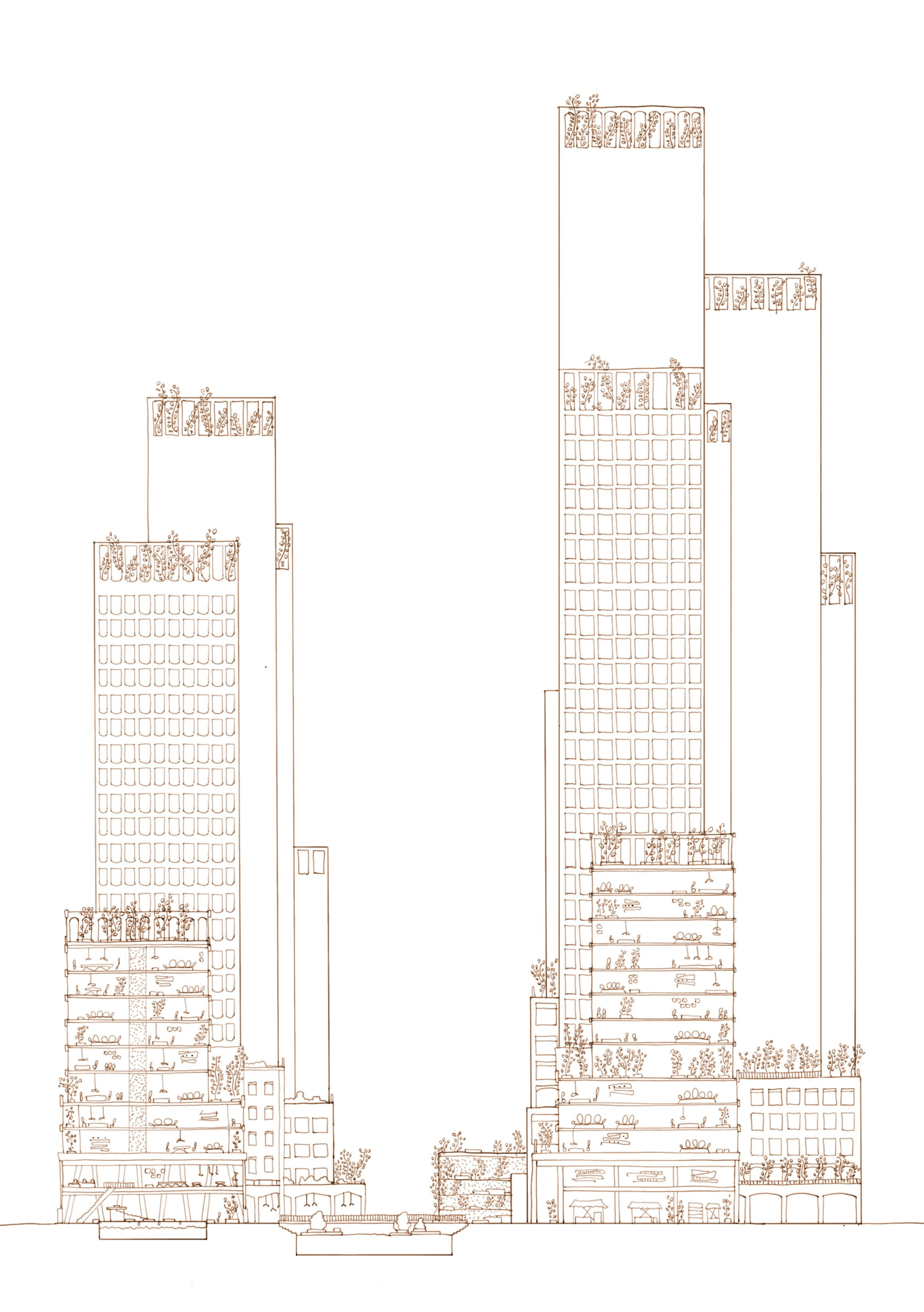
Diverse mixed content
The lower building volumes contain public amenities that enhance the entire neighbourhood and provide a rich urban mix and local vibe to the block. Amenities focusing both on the residents as well as visitors – education represented by a primary school with a green playground on the ground floor, indoor swimming pool with a gym and a fitness centre, a visitor’s centre showcasing the history of the area, a community concierge, restaurants, a deli and a café, a grocery store and a market hall, workshops and a makerspace.
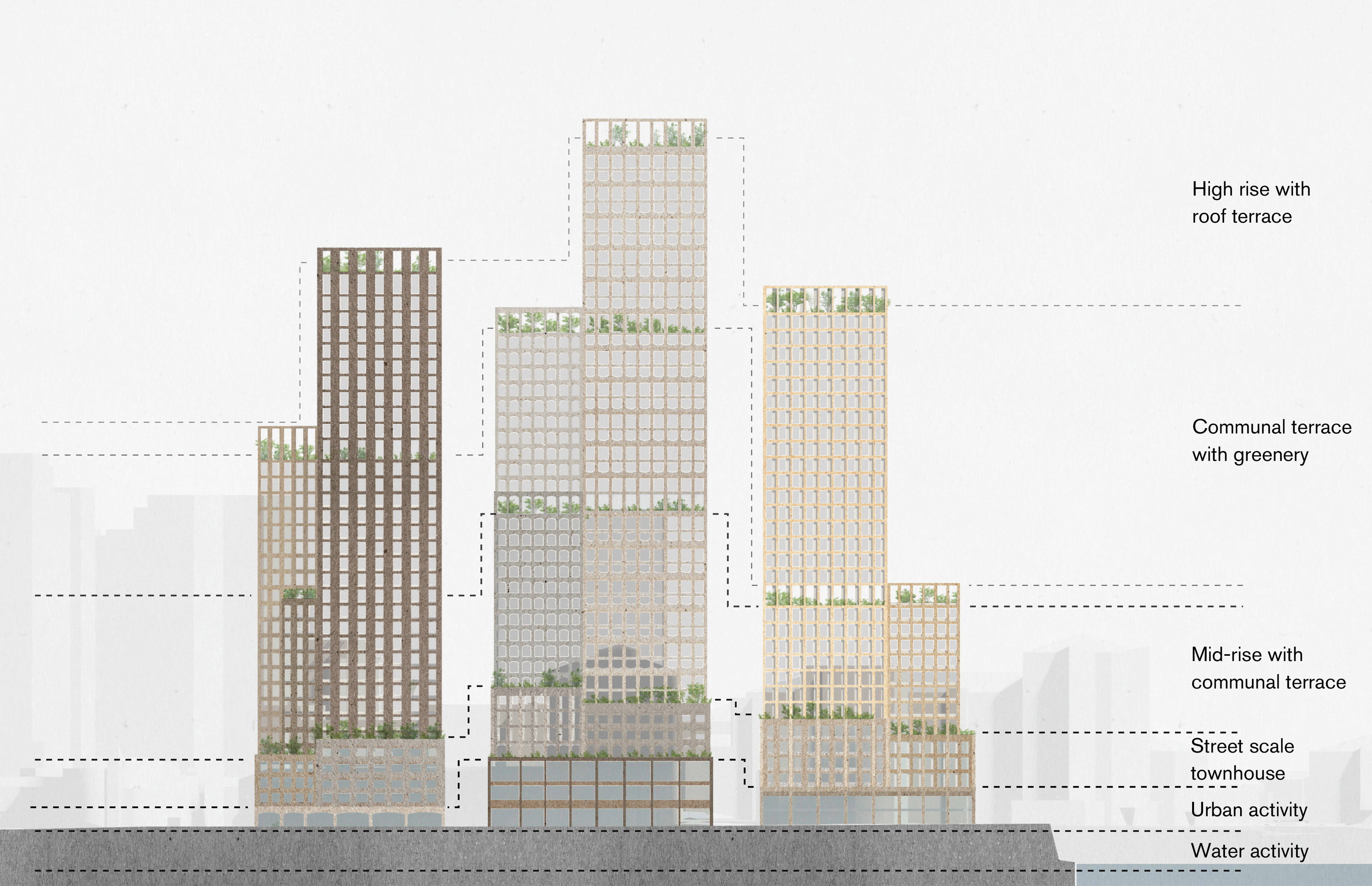
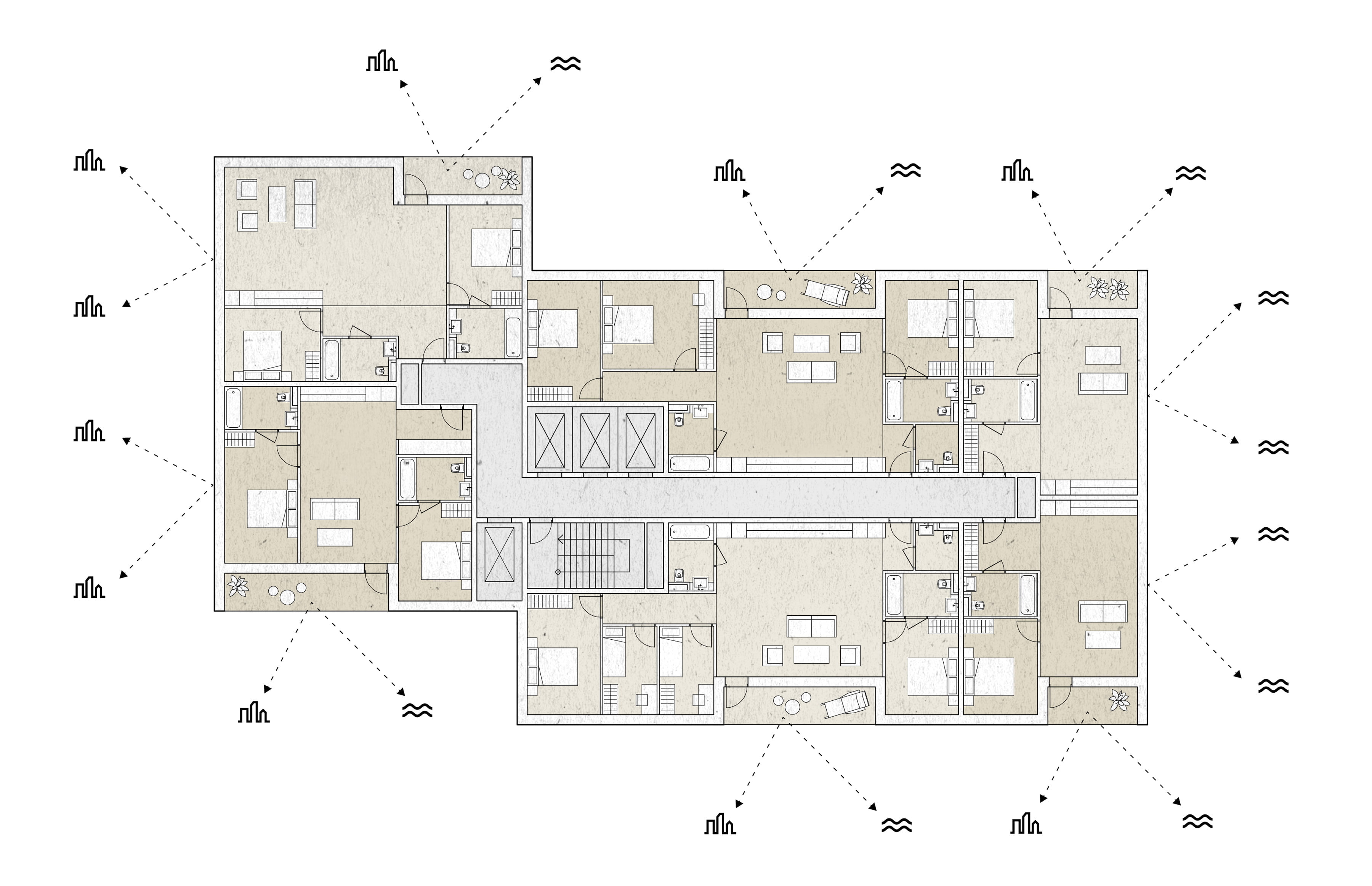
Affordable housing with mixed forms of tenure
The competition brief called for 1000 residential units with mixed forms of tenure. The development mix follows the council’s guidelines, comprising market sale units and intermediate sector apartments with various subcategories ranging from private rental sector to subsidized affordable housing. The apartment layouts are flexible, designed to allow for changes in the unit mix over time.
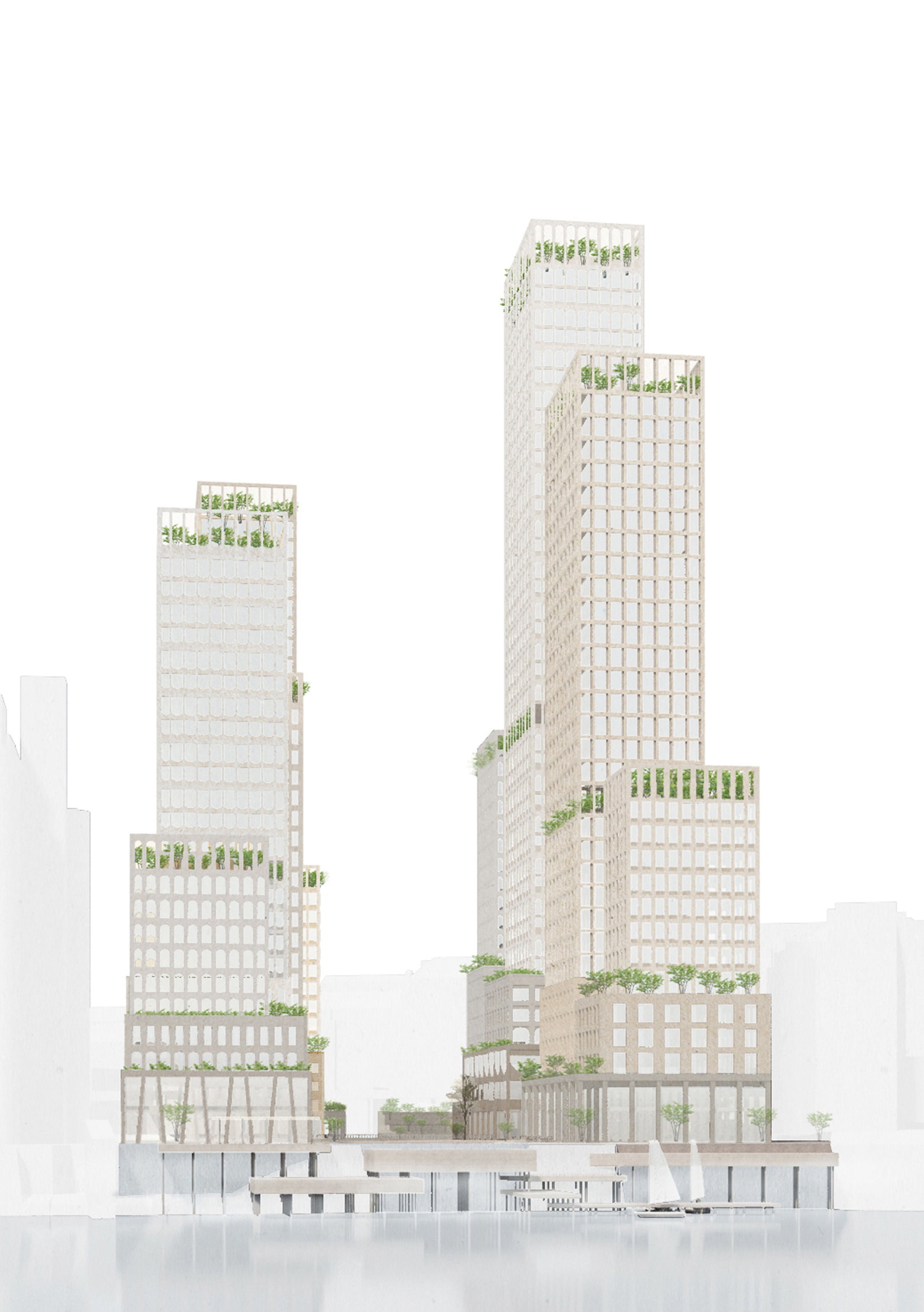
New high-rise typology with green ecosystem services
The stepped high-rises of various heights ranging from 8 to 40 levels create a diverse, deep silhouette perceived distinctively when seen from different places in the city. The facades are articulated using materials based on a coherent palette of robust materials that can withstand ravages of time and are anchored in the city’s building tradition; brick, stone and precast concrete elements. Plant spaces are distributed vertically in the buildings. Adjacent roof levels are full of greenery and facilities for shared urban farming on the perimeter. The building volumes are optimized for creating a good microclimate on the ground floor, reducing downward winds.
