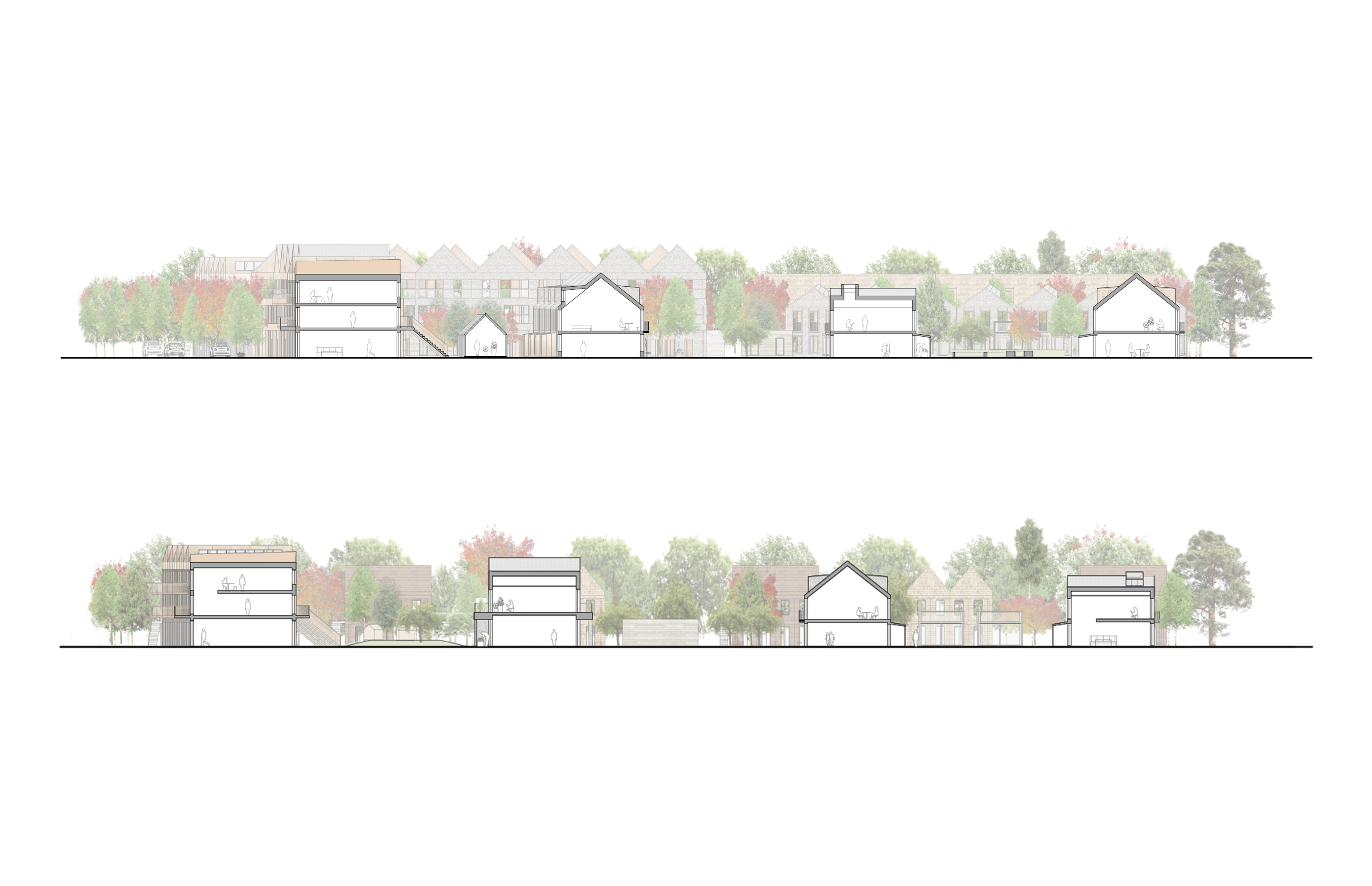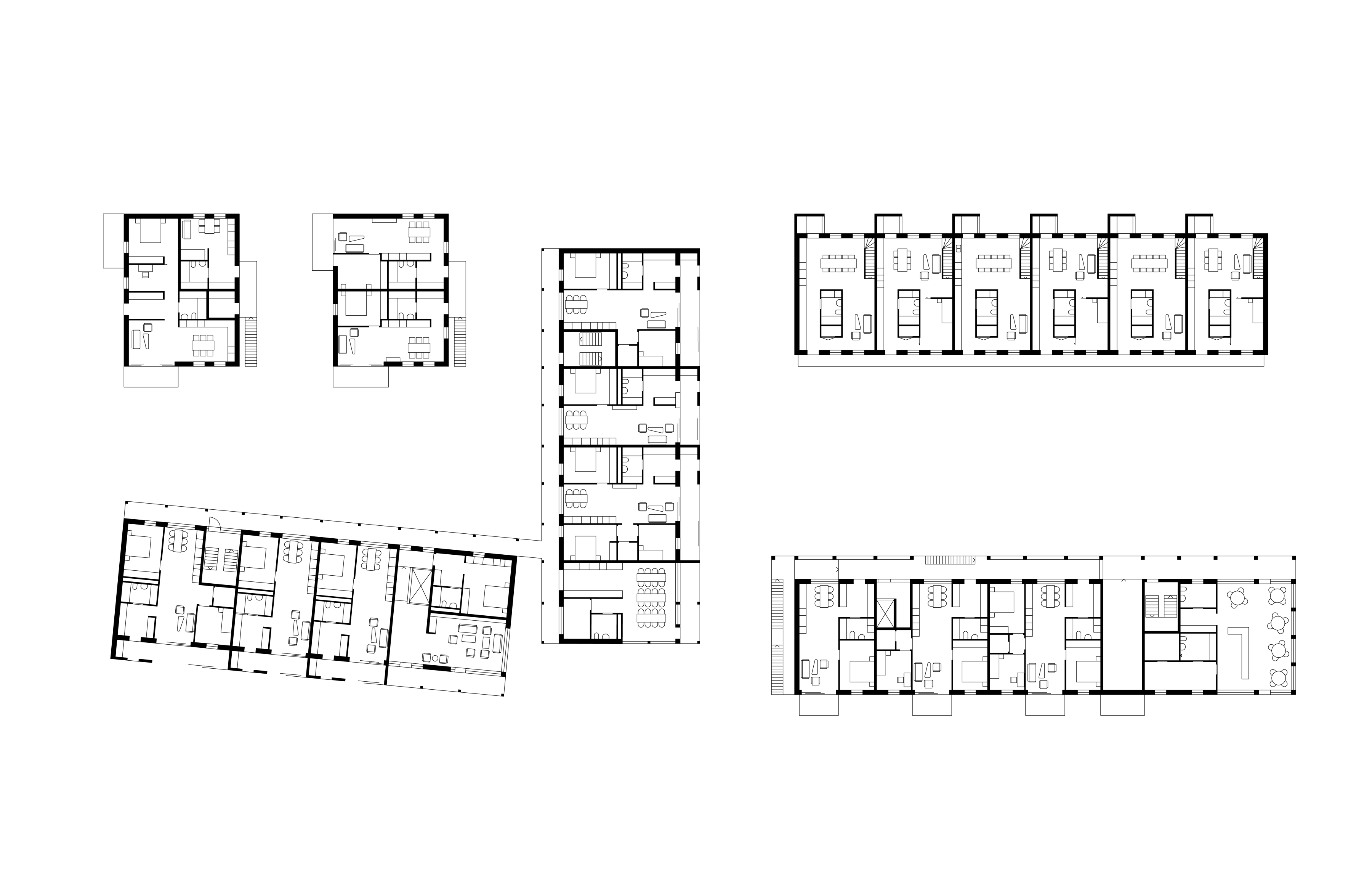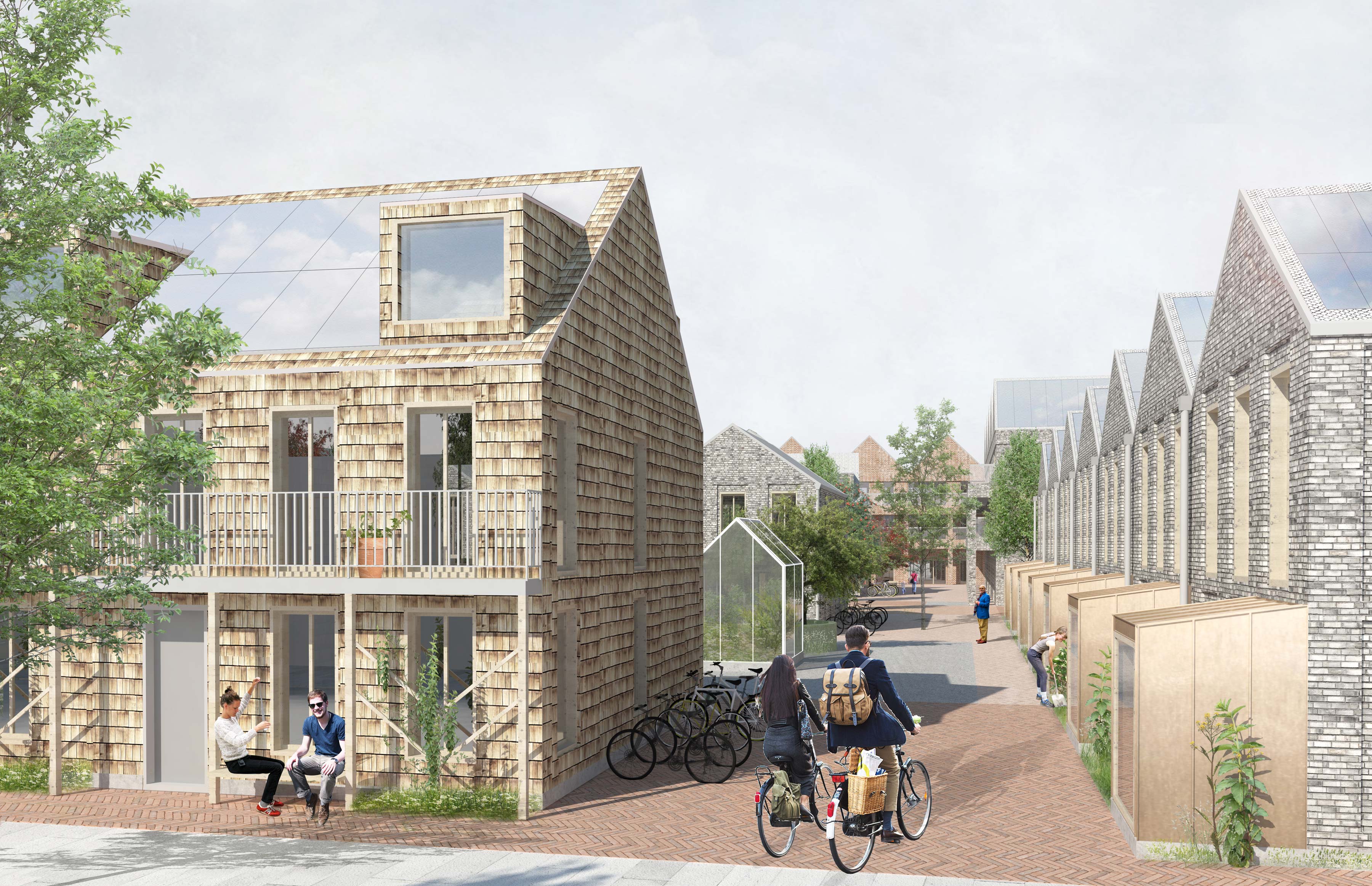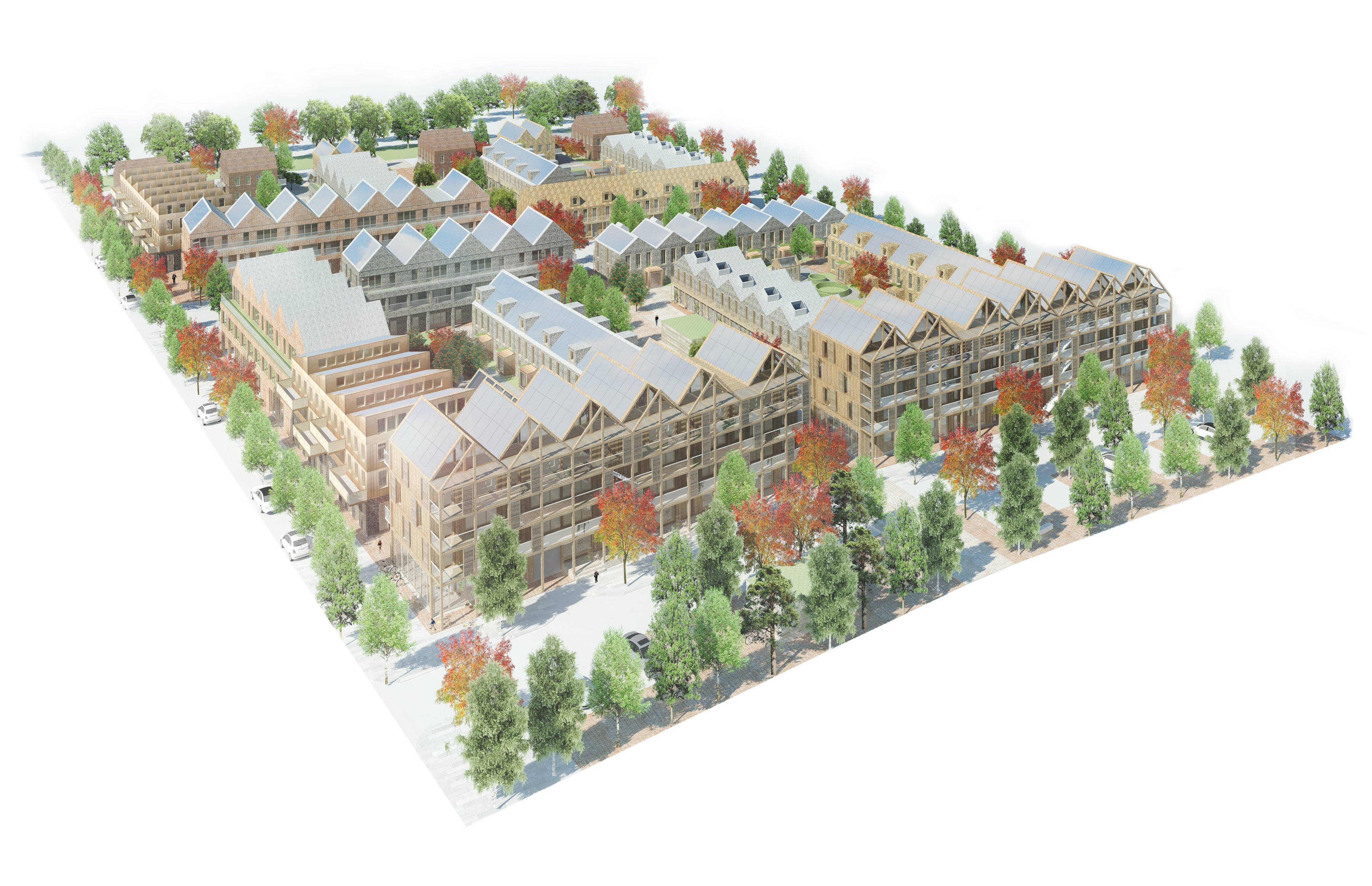
Riddersvik
Riddersvik is designed on the site of a former plant nursery, located by Riddersvik Manor in Hässelby in northern Stockholm. The competition brief called for reinterpreting the notion of a garden city, customizing it for a neighbourhood with an unusual floor-area ratio within Stockholm. Traditional garden cities emerged as a response to sooty city centres and while their greenery still attracts, one can also be inspired by their playful setting for daily life. In Riddersvik, the story is expanded on, developed in harmony with the unique site, the tradition, using clear placemaking and with the ambition to incorporate urban life into the story itself.
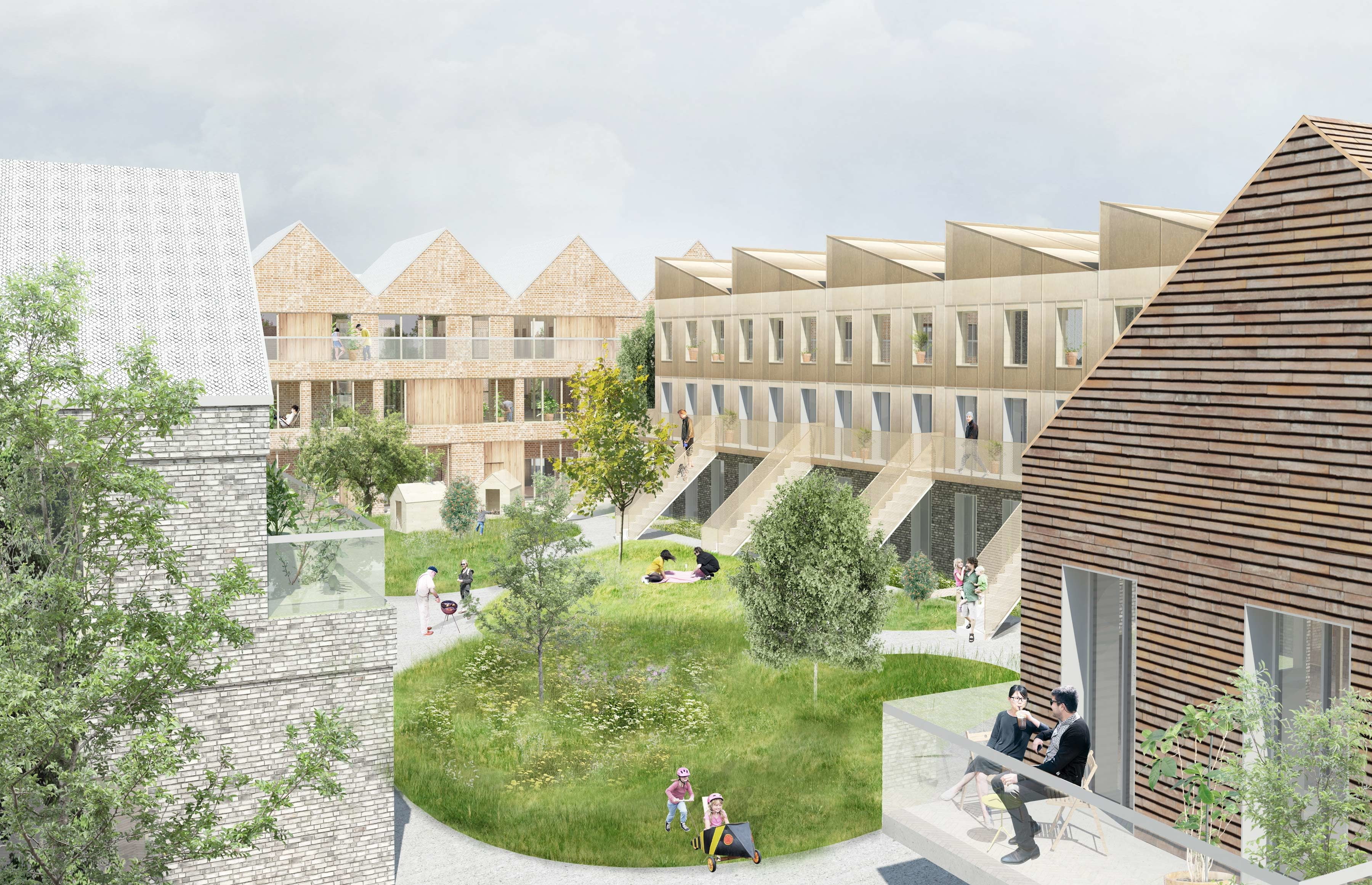
Varied and intimate scale
In a garden city, home meets city in a new way; focusing on the human scale. A sensitive treatment of meetings between courts, greens, roads and houses promotes lingering and exploring the city. Diverse living environments and meeting places are created through careful attention paid to borders between private and semi-private spaces. Urban farming in particular allows for a personal impression to be made on the urban landscape – possibilities for gardeners along with establishing a sense of neighbourhood. There are many cultivation opportunities – from small plots to an oblong conservatory, as well as a range of options around the houses and in their front yards.
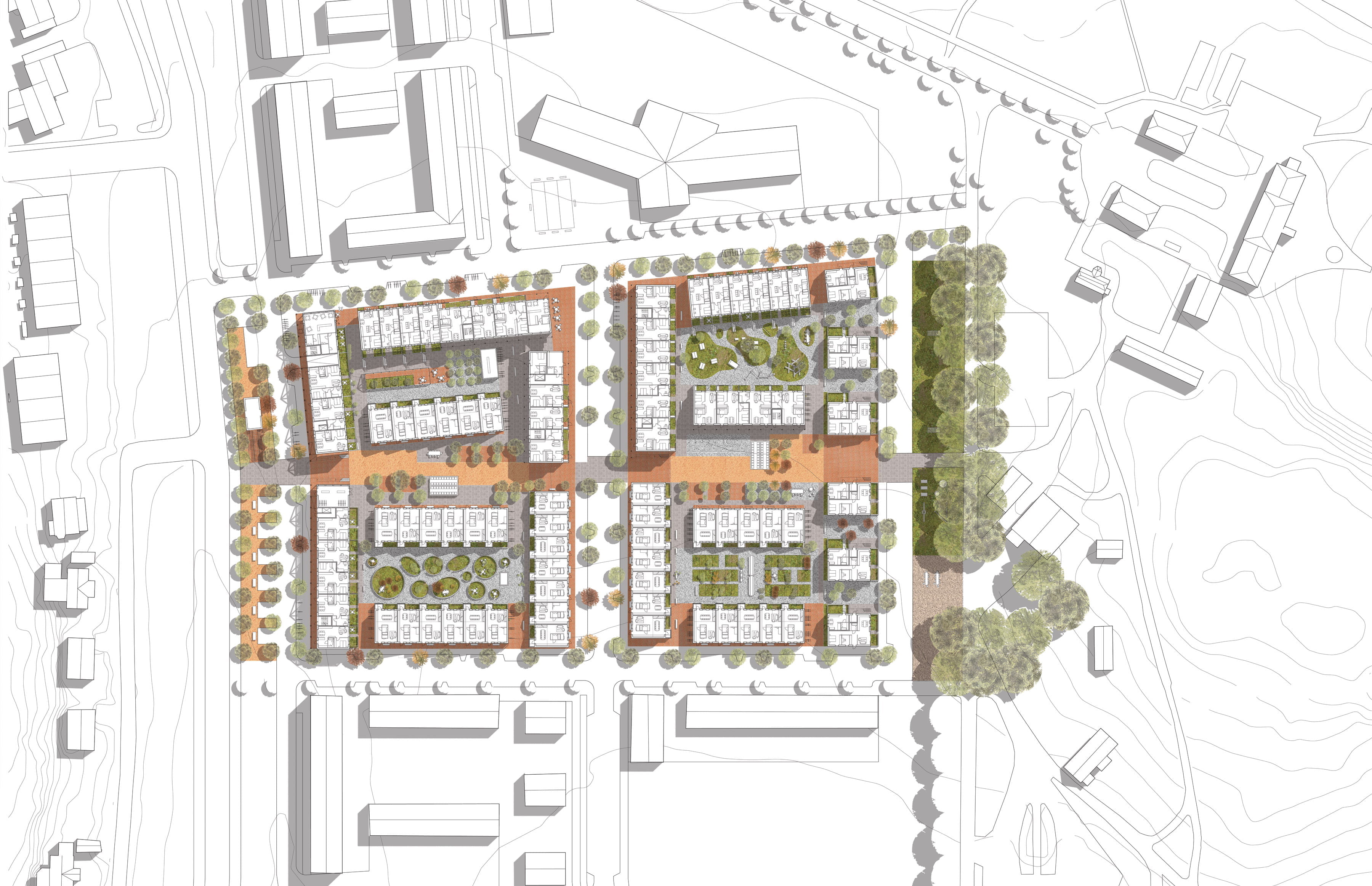
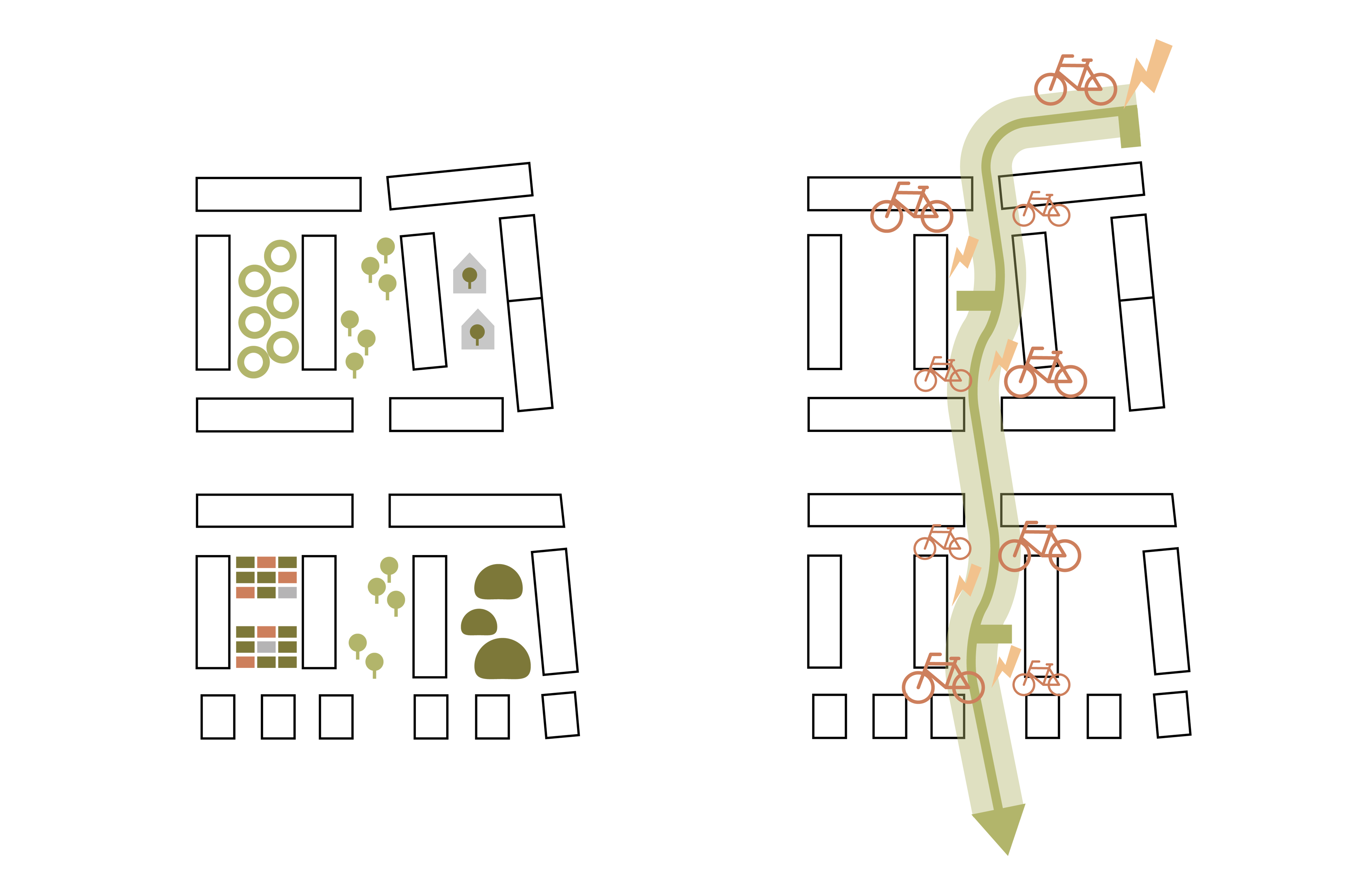
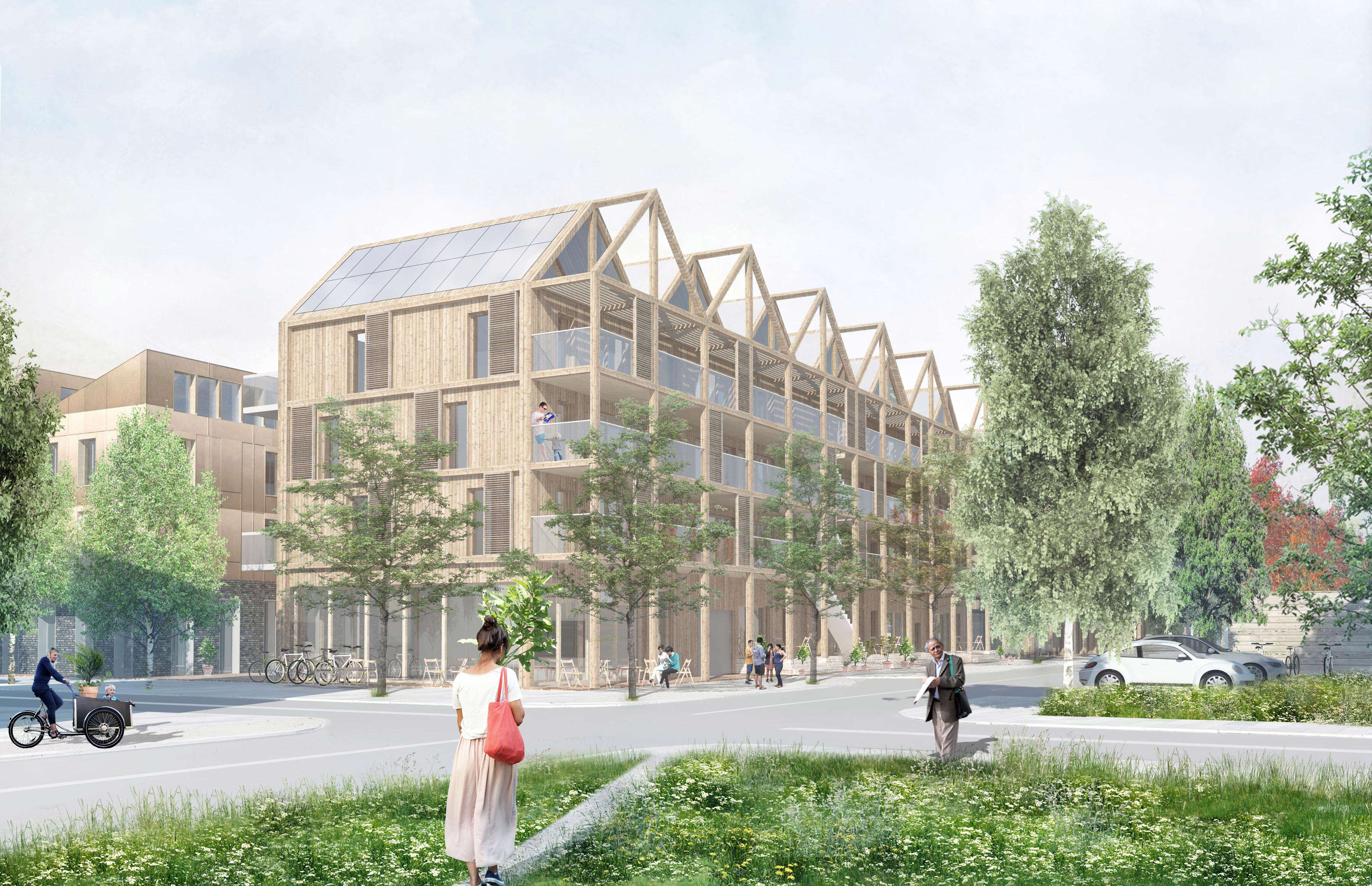
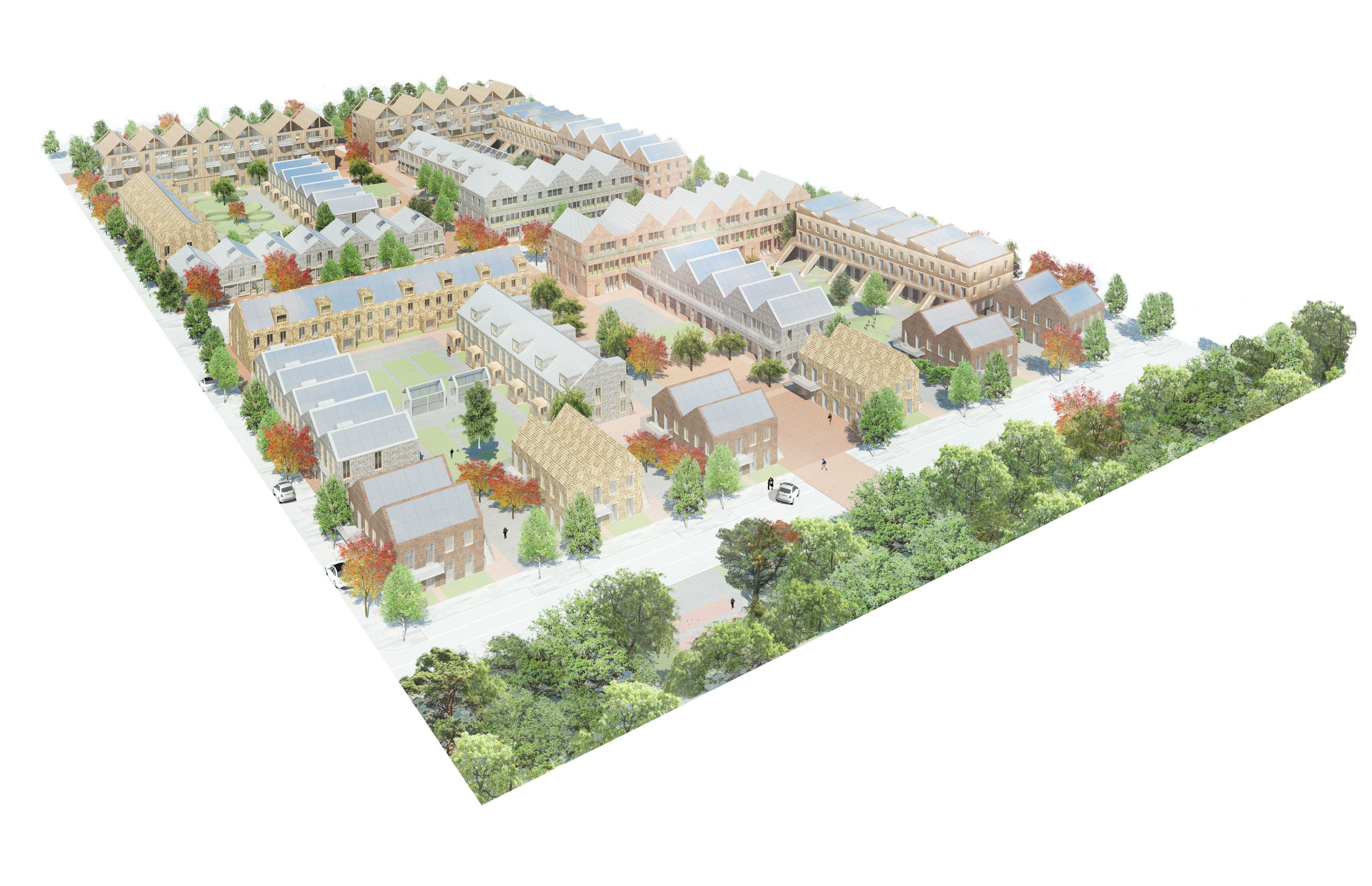
Gardens and courts
Two large green courtyards with strong characteristics form the heart of the project. Smaller spaces within offer various types of atmosphere and experiences. The arbour is a landscape of long hedges surrounding playgrounds, picnic areas, flower beds and seating groups. The conservatory garden encircles the long greenhouse that opens up towards the main courtyard, defining the surrounding space. In between, the court provides open areas with trees and bicycle parking. The neighbourhood is equipped with a number of spaces promoting a community feeling, while the contrasts encourage exploration and meetings.
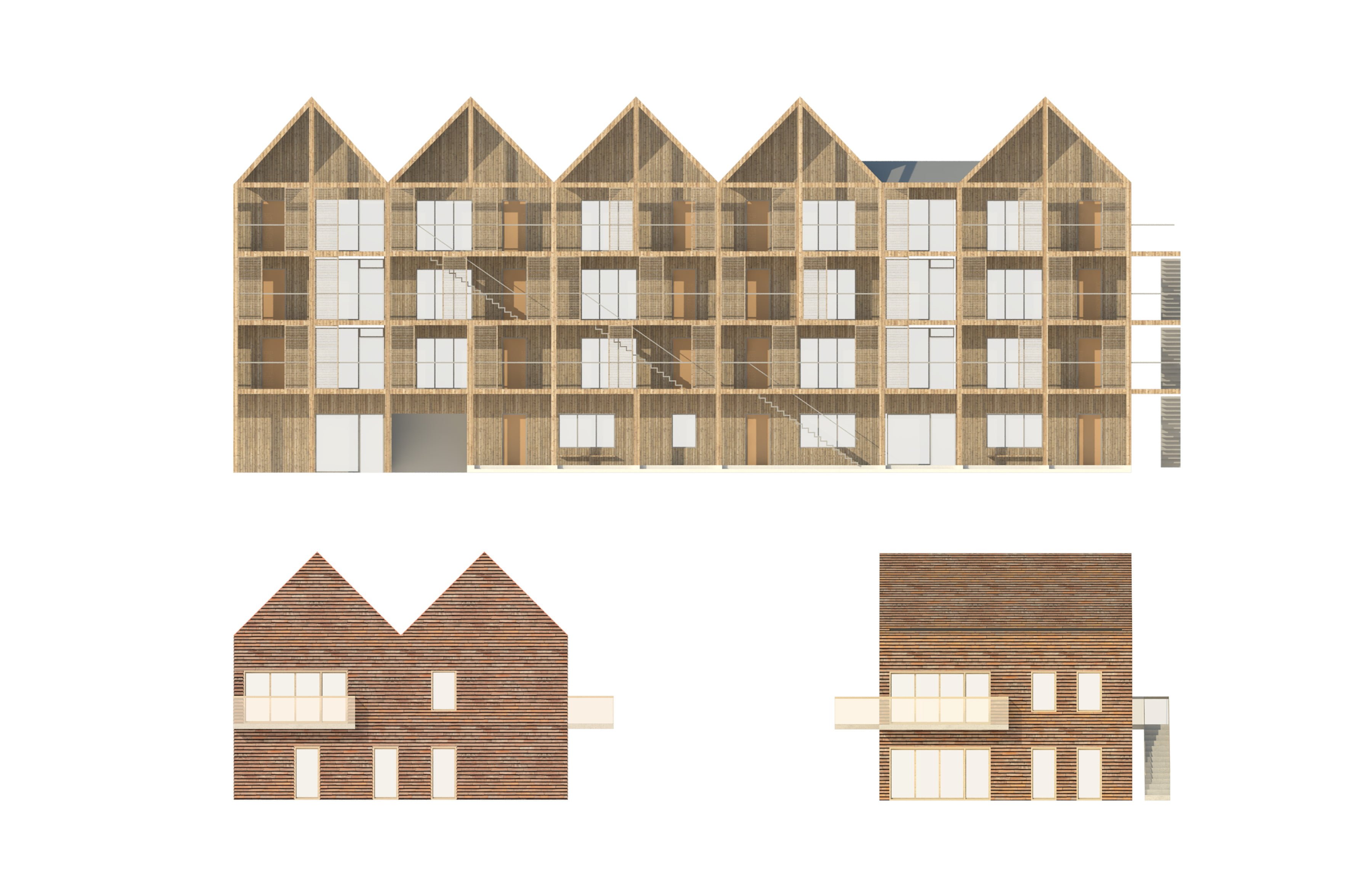
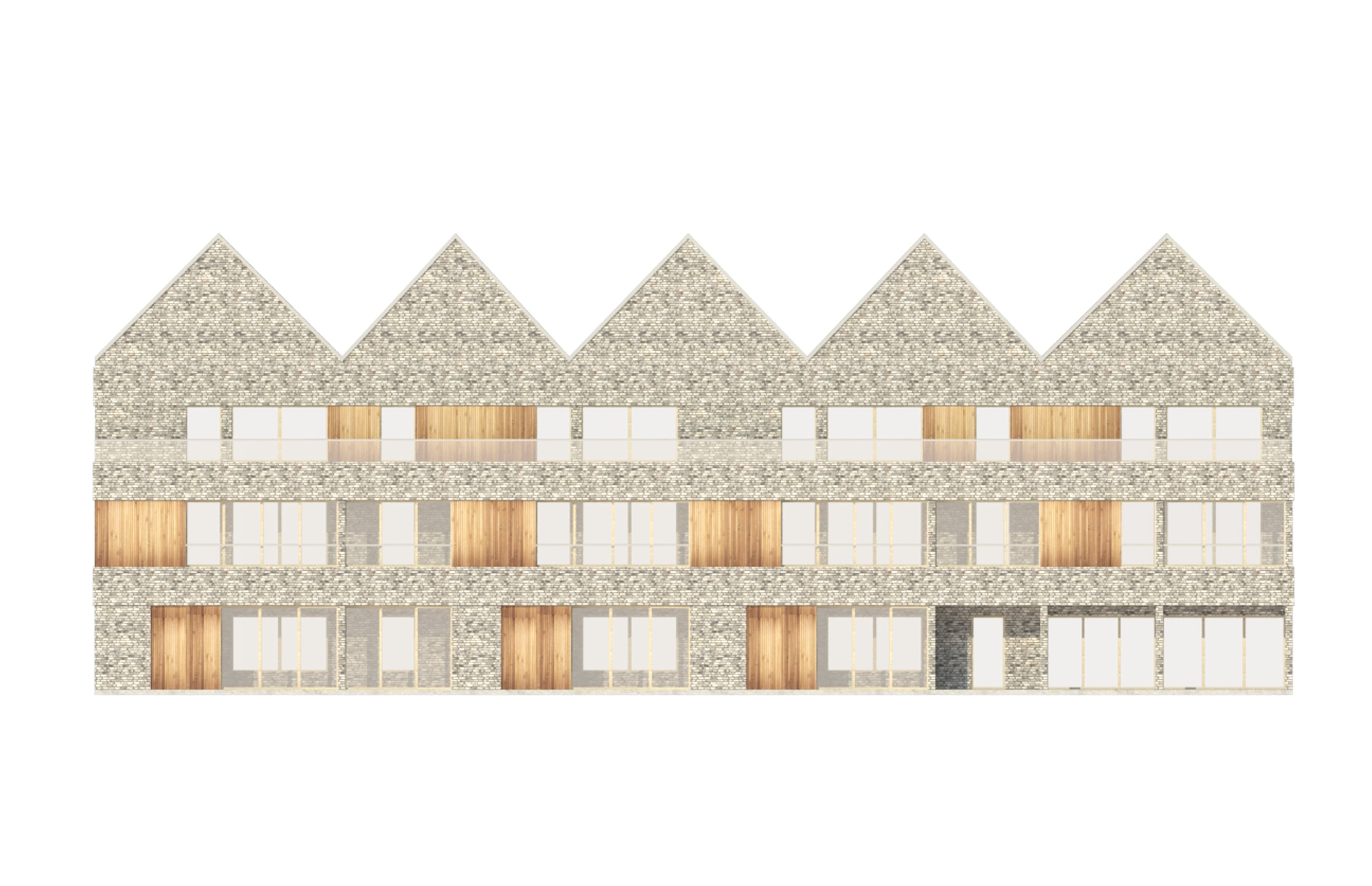
Houses that meet each other
The housing forms in Riddersvik welcome all living constellations. Types such as terraced houses, apartment blocks and balcony access blocks offer diverse urban and living qualities and come together in a rich palette of natural materials. Terraced houses and apartment blocks create a low, intimate scale, while balcony access blocks define the area towards Lövstavägen and protect from the noise with light green balcony zones in wood.
Wallfast was assigned the northern half of the site after the land allocation competition. The project is now undergoing further development.
