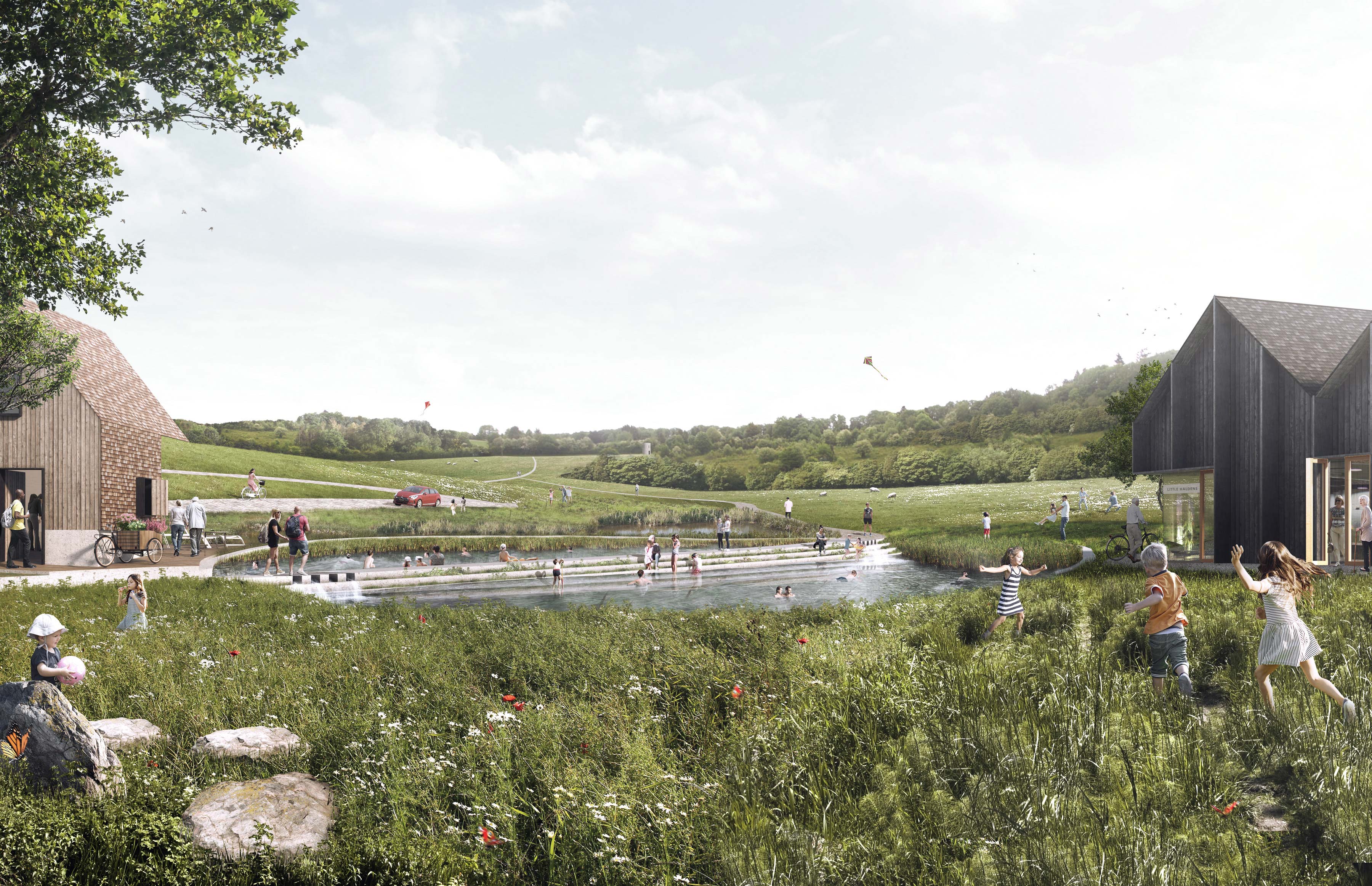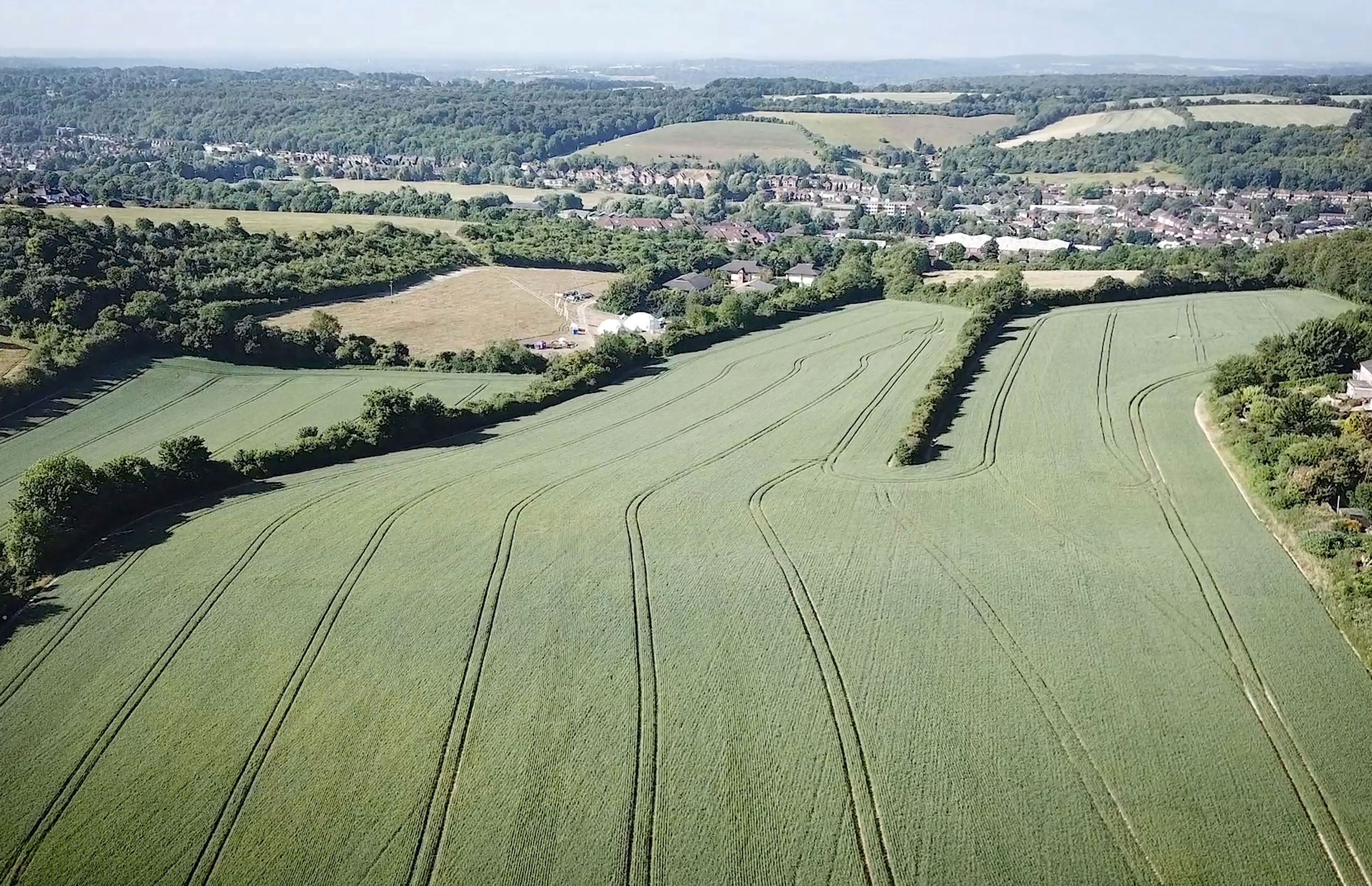
Little Haldens, Gomm Valley
Gomm Valley is located on the eastern edge of High Wycombe, Buckinghamshire nearby the Chilterns Area of Outstanding Natural Beauty and approximately 1-hour commute from London city. Little Haldens is a new mixed-use development that sits within the 57.7 ha Gomm Valley; 1000 homes, a primary school and nursery for 200 students, retail, health and employment facilities as well as supporting community and leisure amenities including swimming pond and ecological areas.
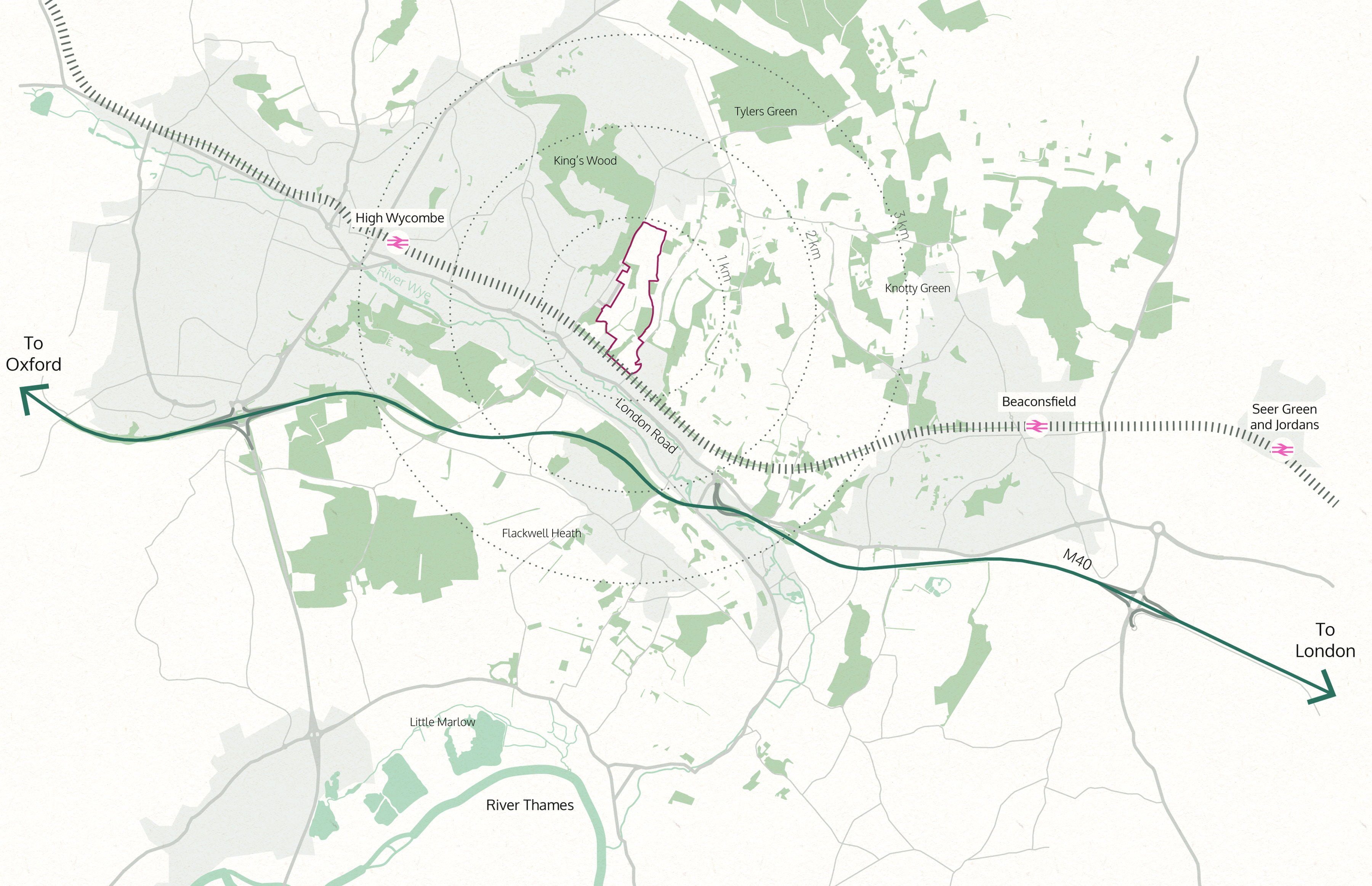
Three characters
The overall structure of Little Haldens is organised around three smaller villages which have a close relationship to their surrounding context of mature vegetation and important ecological habitats, making each of them unique in character. The villages are serviced by a spine road that traverses the steep slopes of the valley, while facilitating a street gradient and layout which promotes bike riding and walking as the preferred way of moving from the residential areas down to Little Haldens Square at the base of the valley.
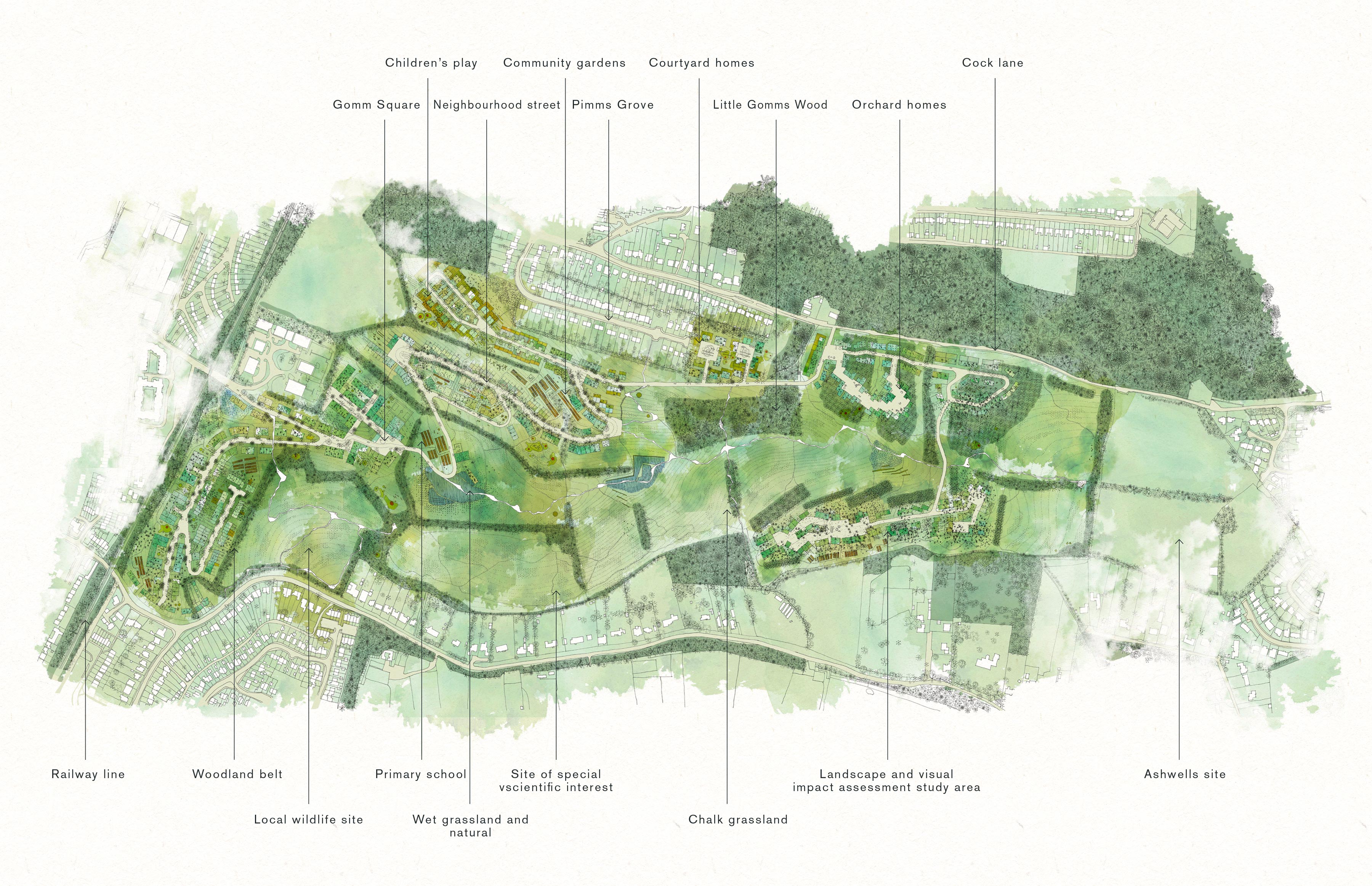
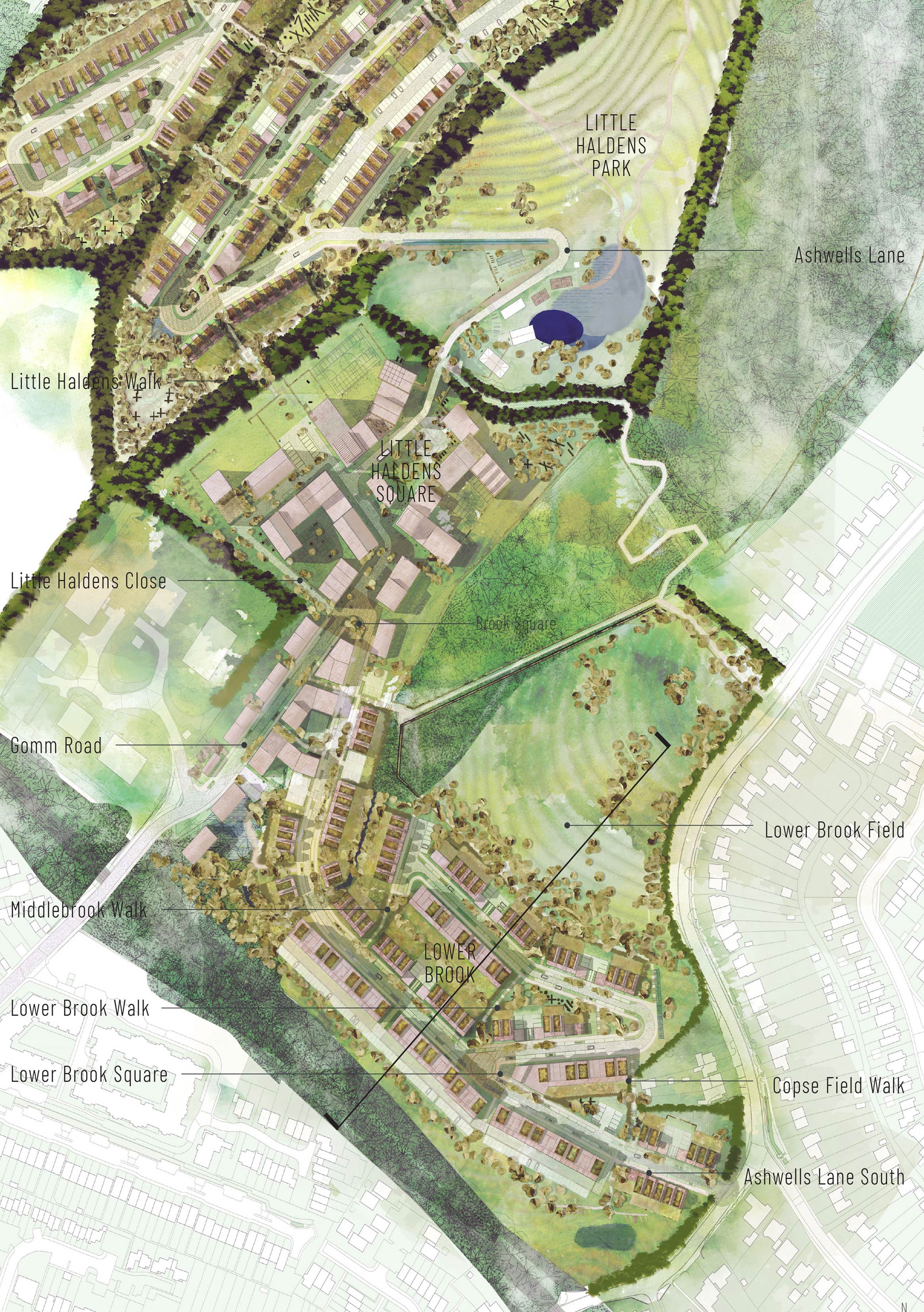
Little Haldens’ beating heart; The Urban Village
Kjellander Sjöberg drove the conceptual resolution of Human + Natures vision for Little Haldens Square- the focal point of the proposed development. The block typology was central to the formation of Little Haldens Square’s urban form. It offers residential apartments a type of ‘back yard’ – private amenity on the fringes of the public forum, while also allowing for shared facilities within the block which have the potential to be co-managed by residents. While the Urban Village is the densest part of the overall masterplan, it is also the most diverse in program providing for assisted living facilities, a primary school and nursery, co-housing associations, studio and workshops, recycling facilities, commercial premises, food and drink localities, health and wellbeing services as well as an integrated mix of affordable and open market housing.
The buildings types located in Little Haldens square are conceived as a family. Together they aim to offer public amenity, delight and provide adaptive spaces which are future proofed for the changing needs of the valley residents. The framed built form of the square is an appropriate scale for safe play and surveillance, while also open at key points via passageways to allow for optimum connectivity to the residential areas higher up in the valley.
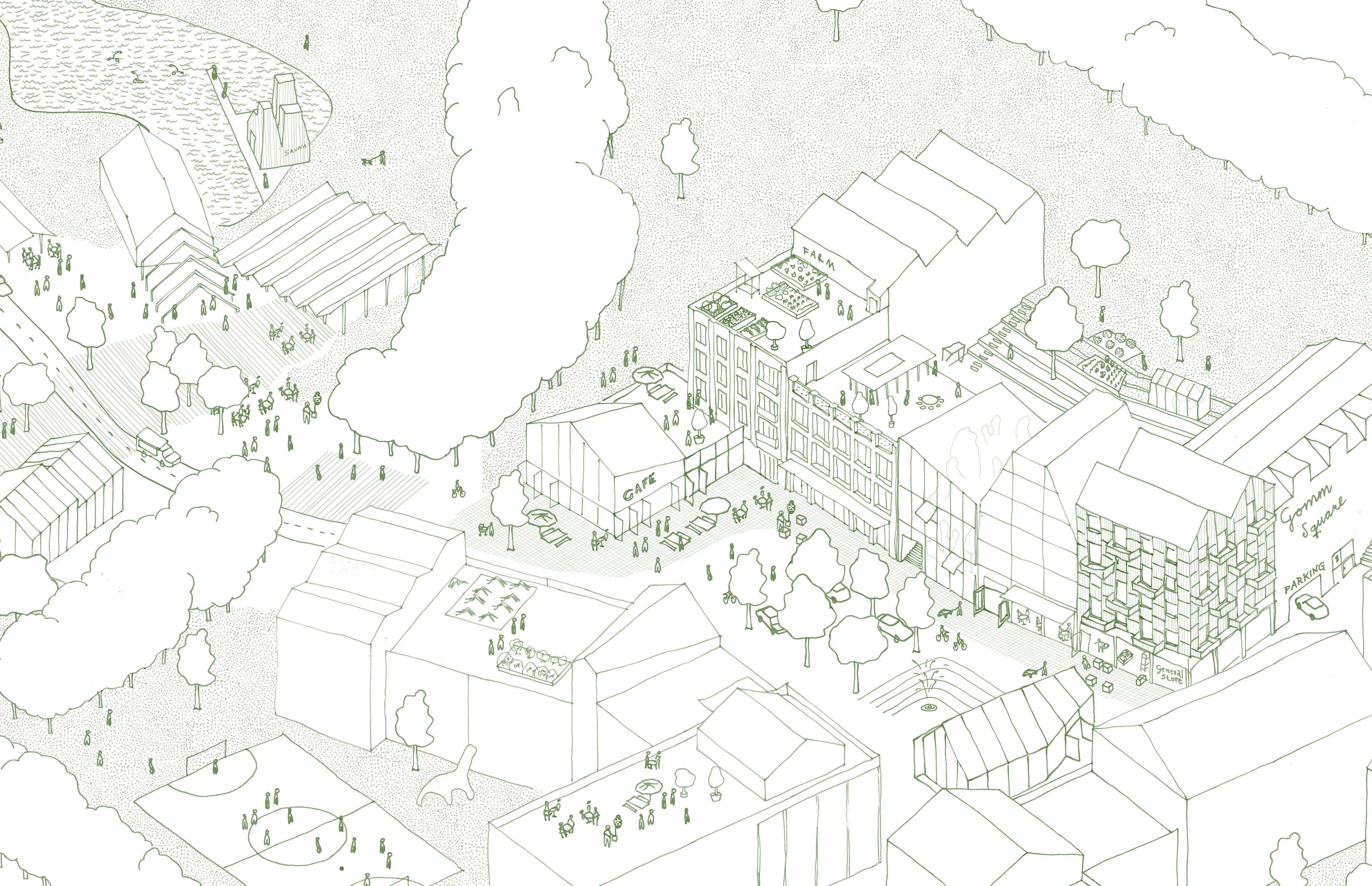
“A new home among ancient woodlands and lush hedgerows.”
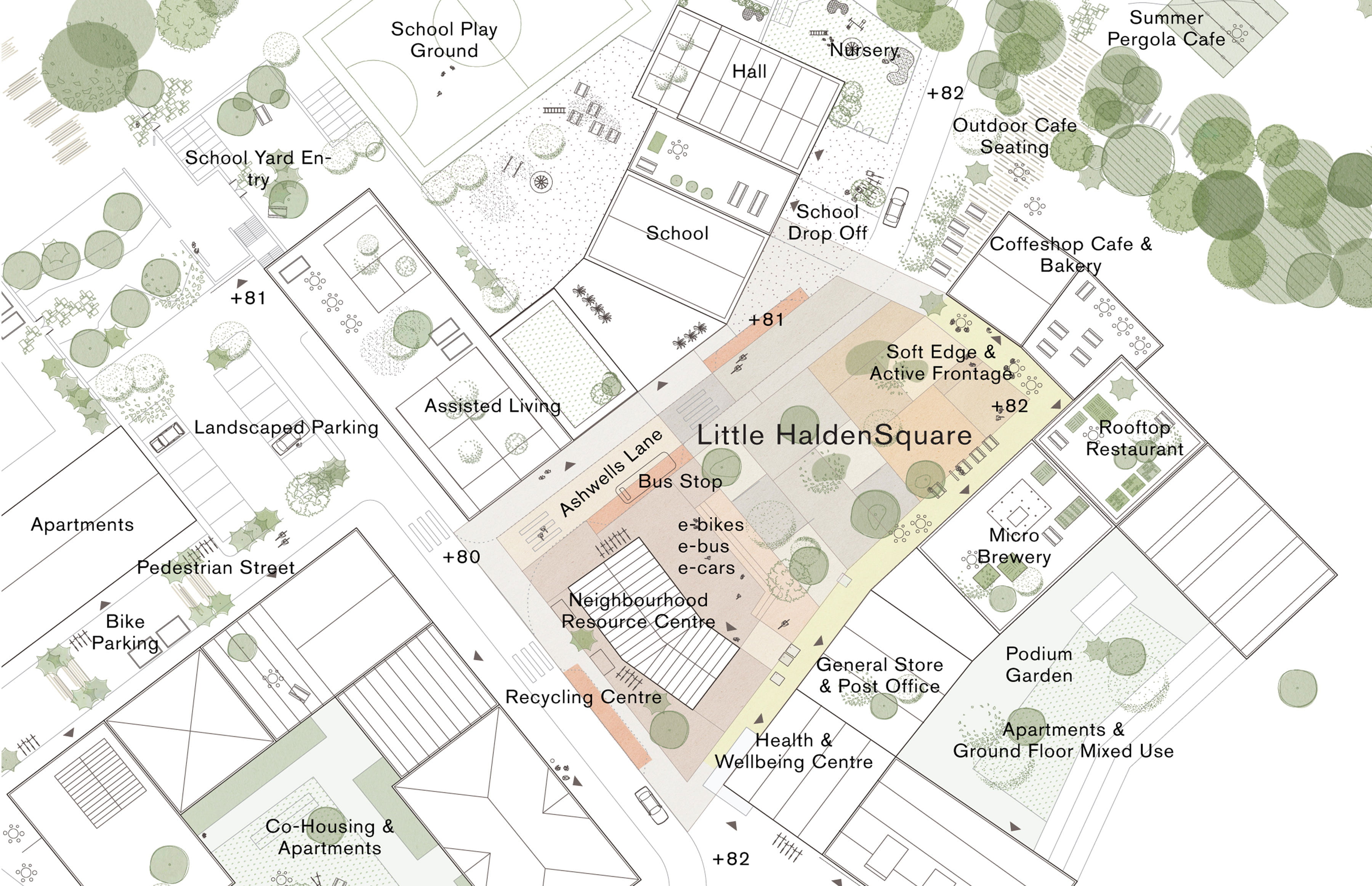
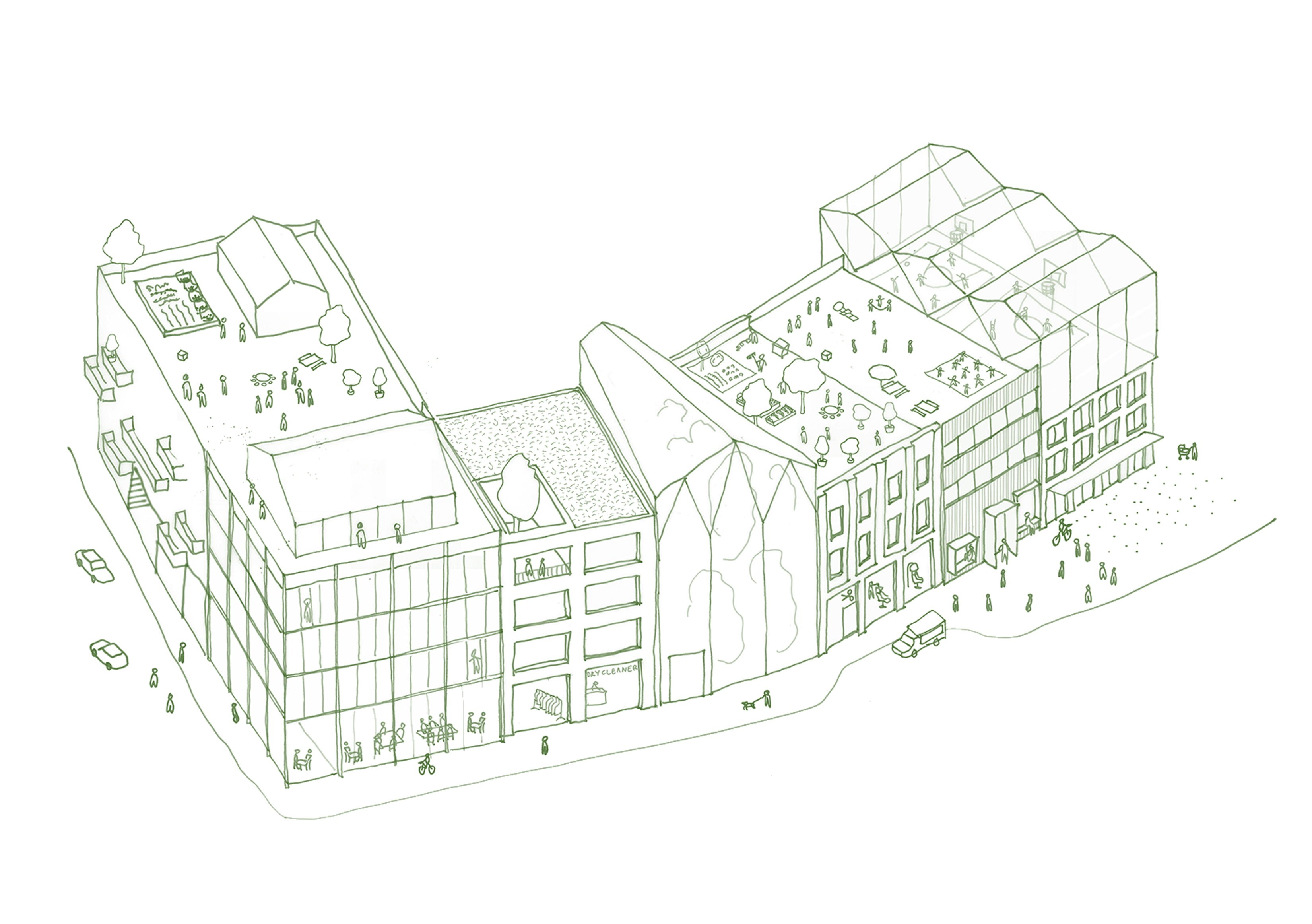
Materials of the local vernacular
Materials that characterize the local vernacular have been given priority in the architectural expression within the public spaces of the square including palettes brick and wood. Variation in rhythm across a singular facade is another tool employed to lift activity within the public realm. Specific and well considered fenestration and diversity of facade depth allows for adaptation use throughout annual seasons and the life of the building which contributes to a vibrant urban environment.
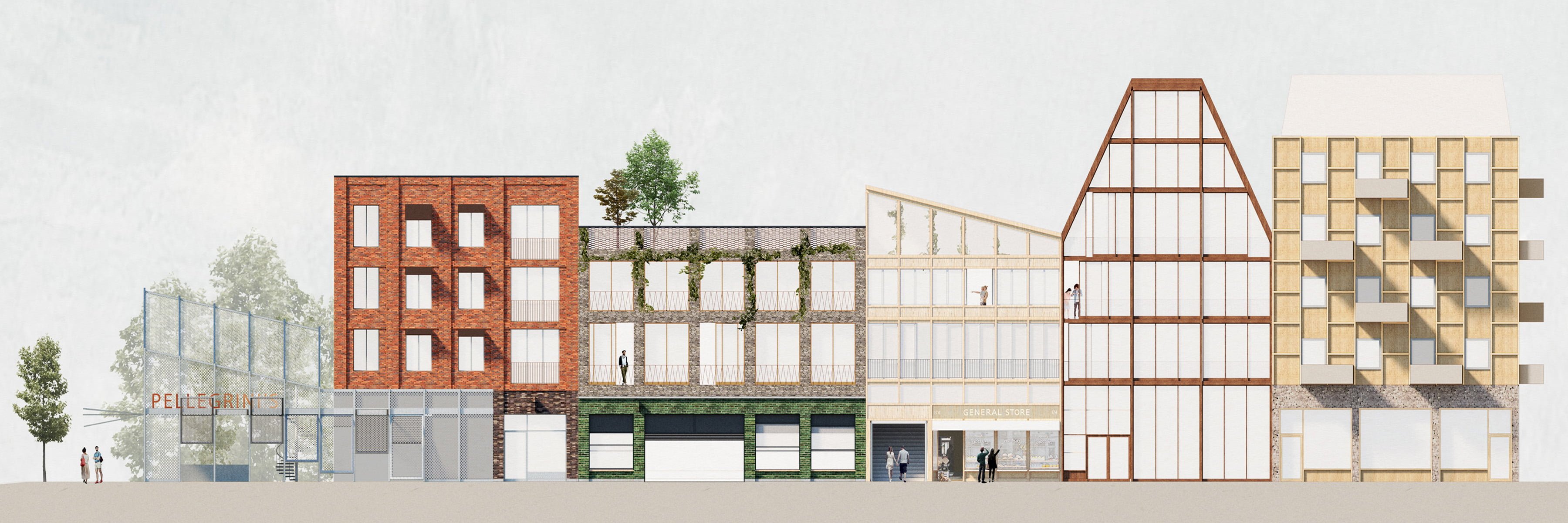
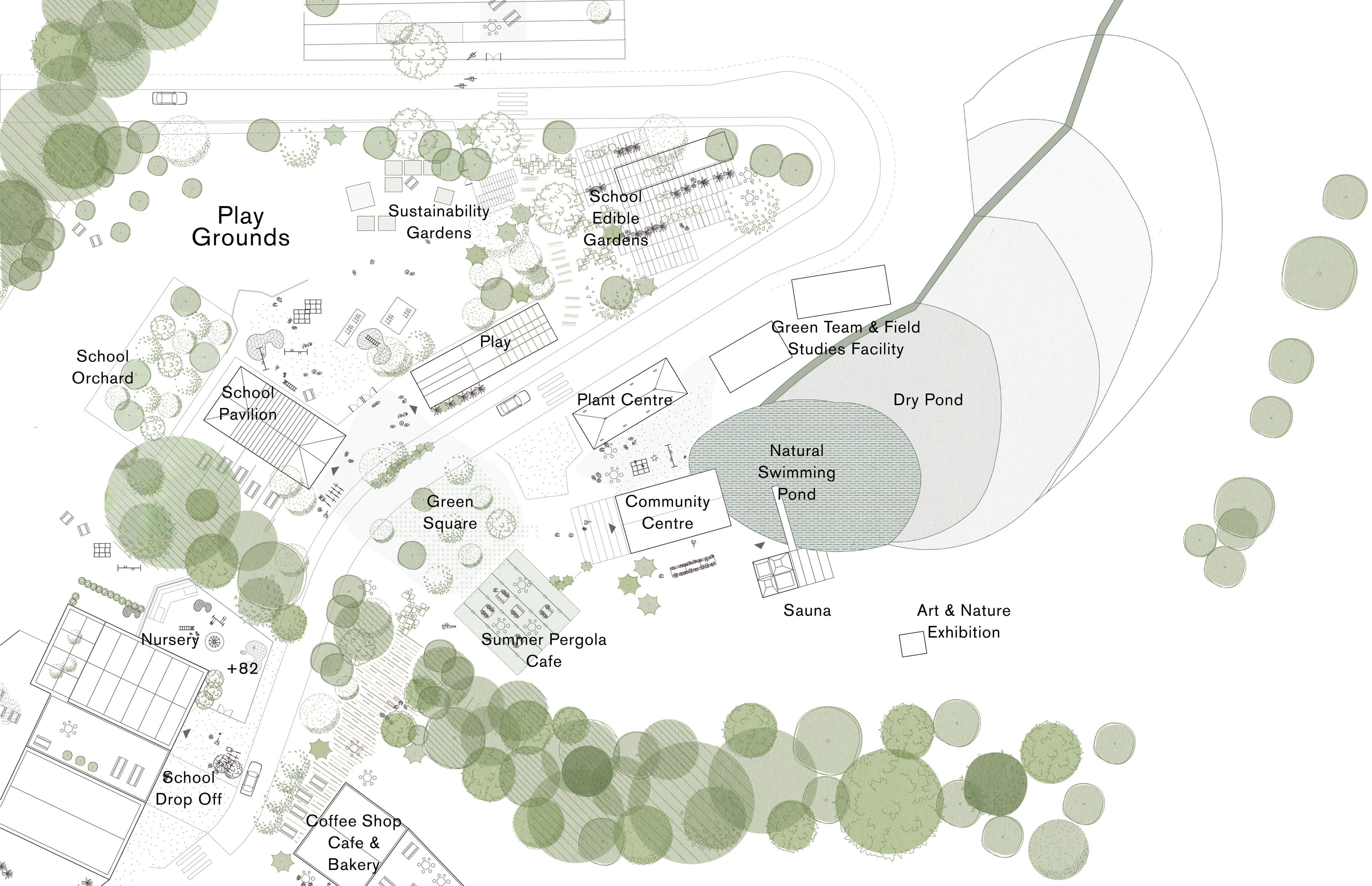
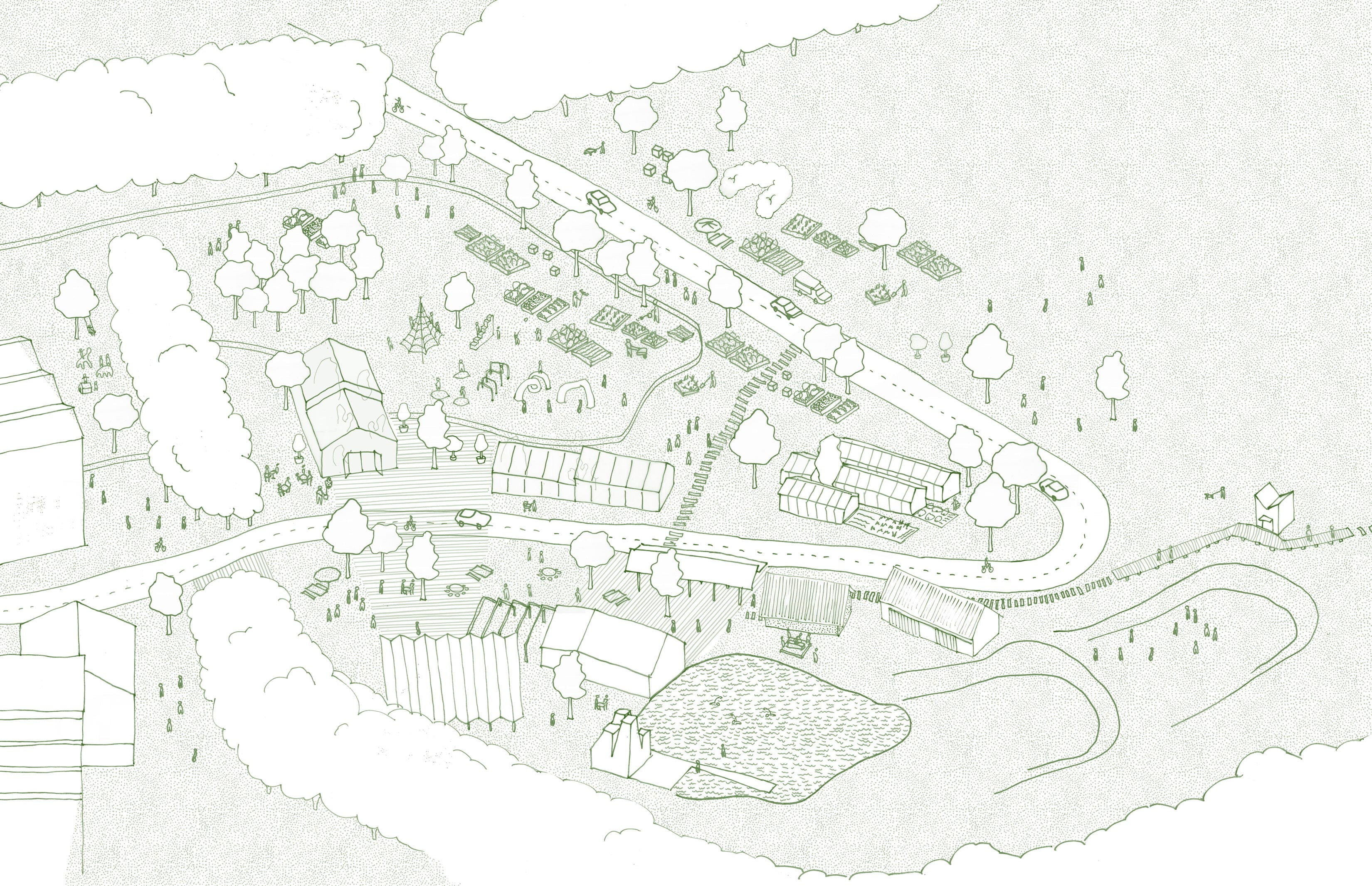
The valley green and rolling
Sitting to the north of Little Haldens Square is Little Haldens Park. It is the most active public outdoor space of the proposal, and acts as the gateway the rest of Gomm Valley further north. The park’s programs are focused on key community facilities including: a public natural swimming pond; a sauna; a plant centre and a community centre as well as the ‘green team’ building which houses the landscape management facilities. The park also includes the playground of Little Haldens School.
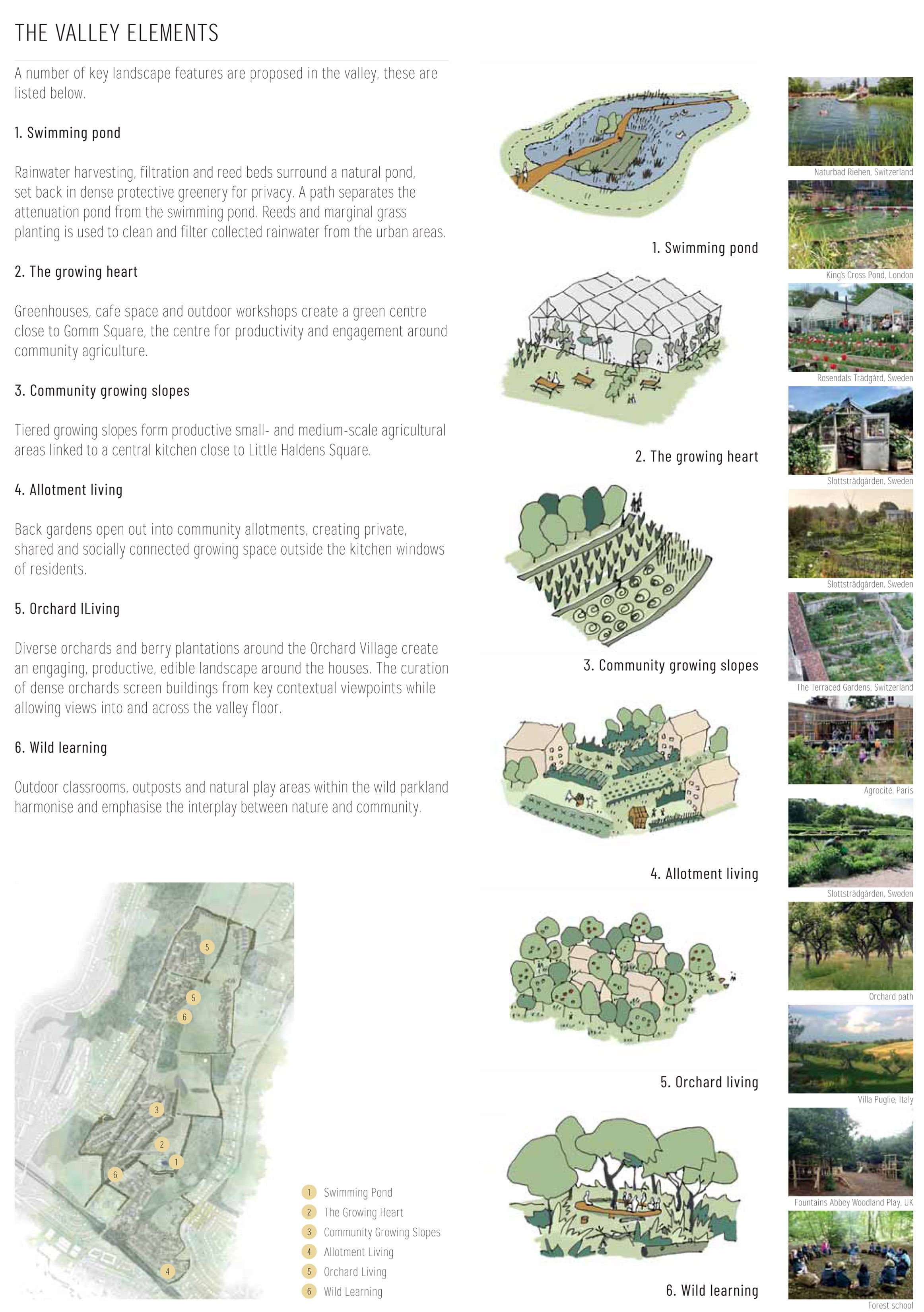
Better together
“In these ways, Little Haldens is much more than a housing development. It is a place that is designed to host and grow an active community, connect it to existing communities and by working together and with the services and facilities provided, support well-being and more environmentally sustainable ways of living as the natural lifestyle of choice”.
Jonathan Smales, Human + Nature
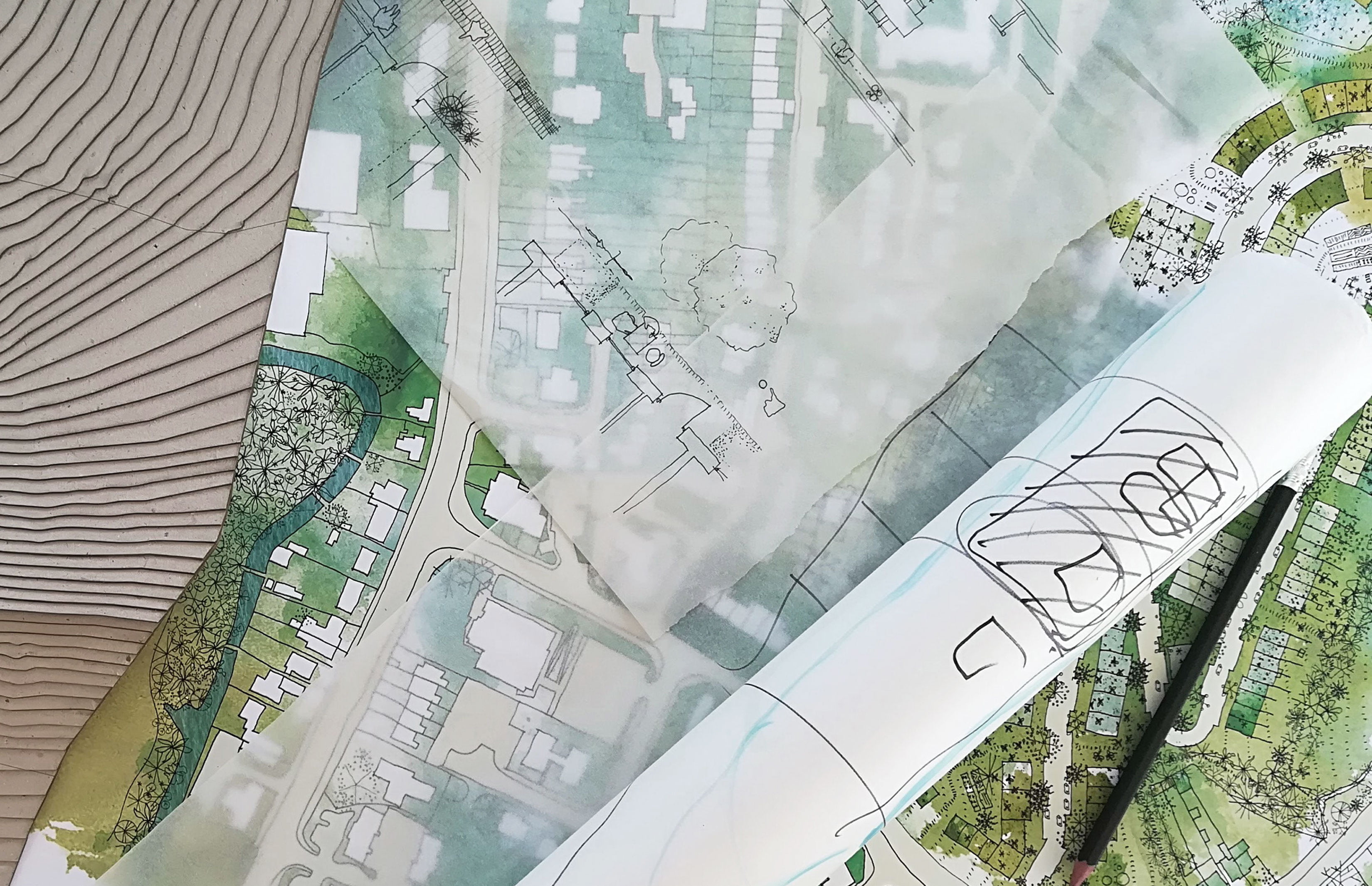
It takes a village
With AVIVA as the client, and Human + Nature as strategic developer, an integrated design team was recruited for the Gomm Valley project including Kjellander Sjöberg – architects and urban planners; Expedition – engineers with a focus on water strategy and sustainability; Mae Architects – architecture and urban planning; Periscope – landscape design and strategy; Urban Movement- sustainable transport specialists; Ecology Solutions and The Landscape Partnership as well as the Chiltern Rangers who were engaged to provide local expertise in informing the work on landscape, planning strategies and green infrastructure and its potential future management.
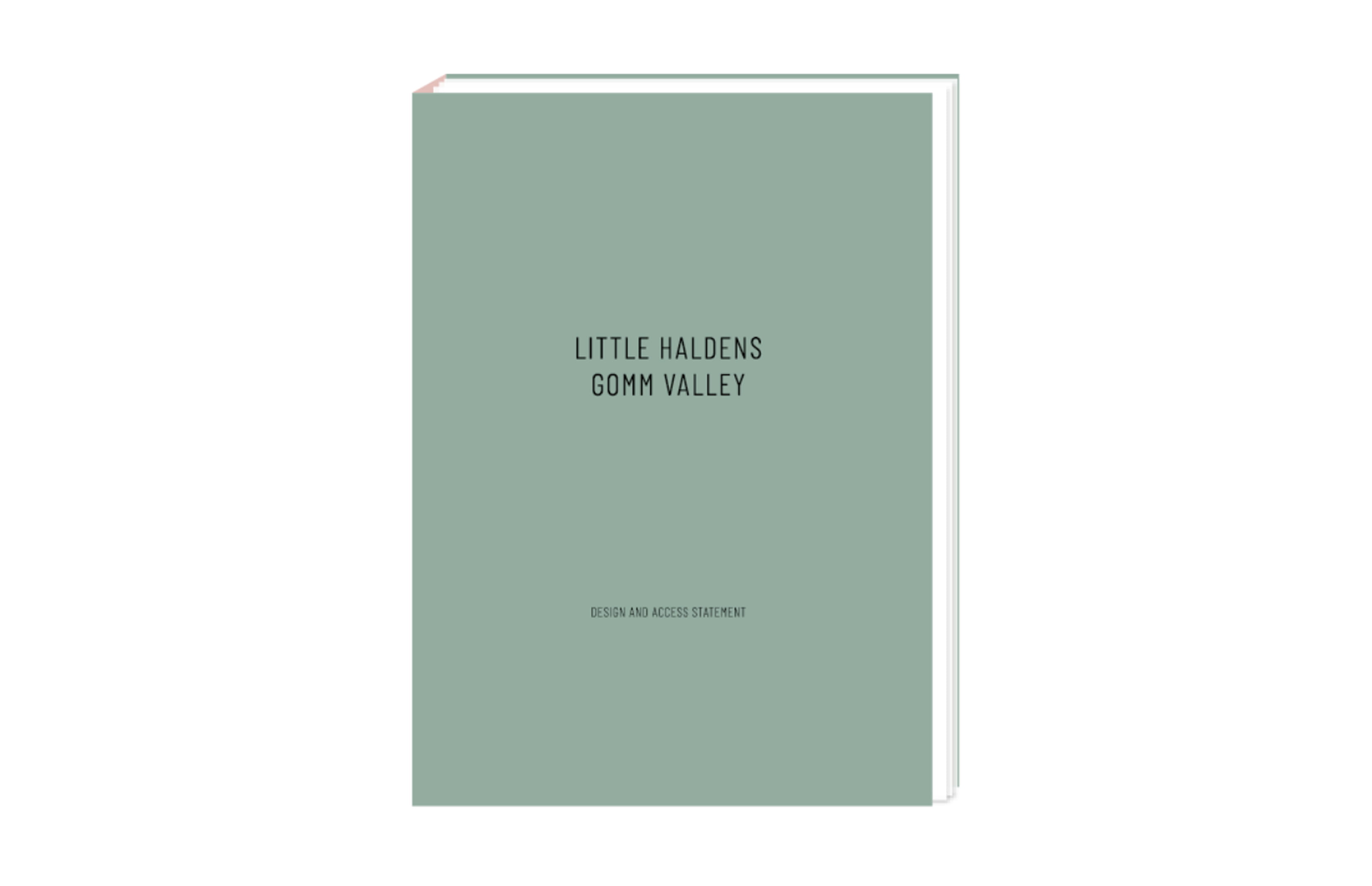
"The greenest and most elegant new place in England"
Read more on www.gommvalley.com
