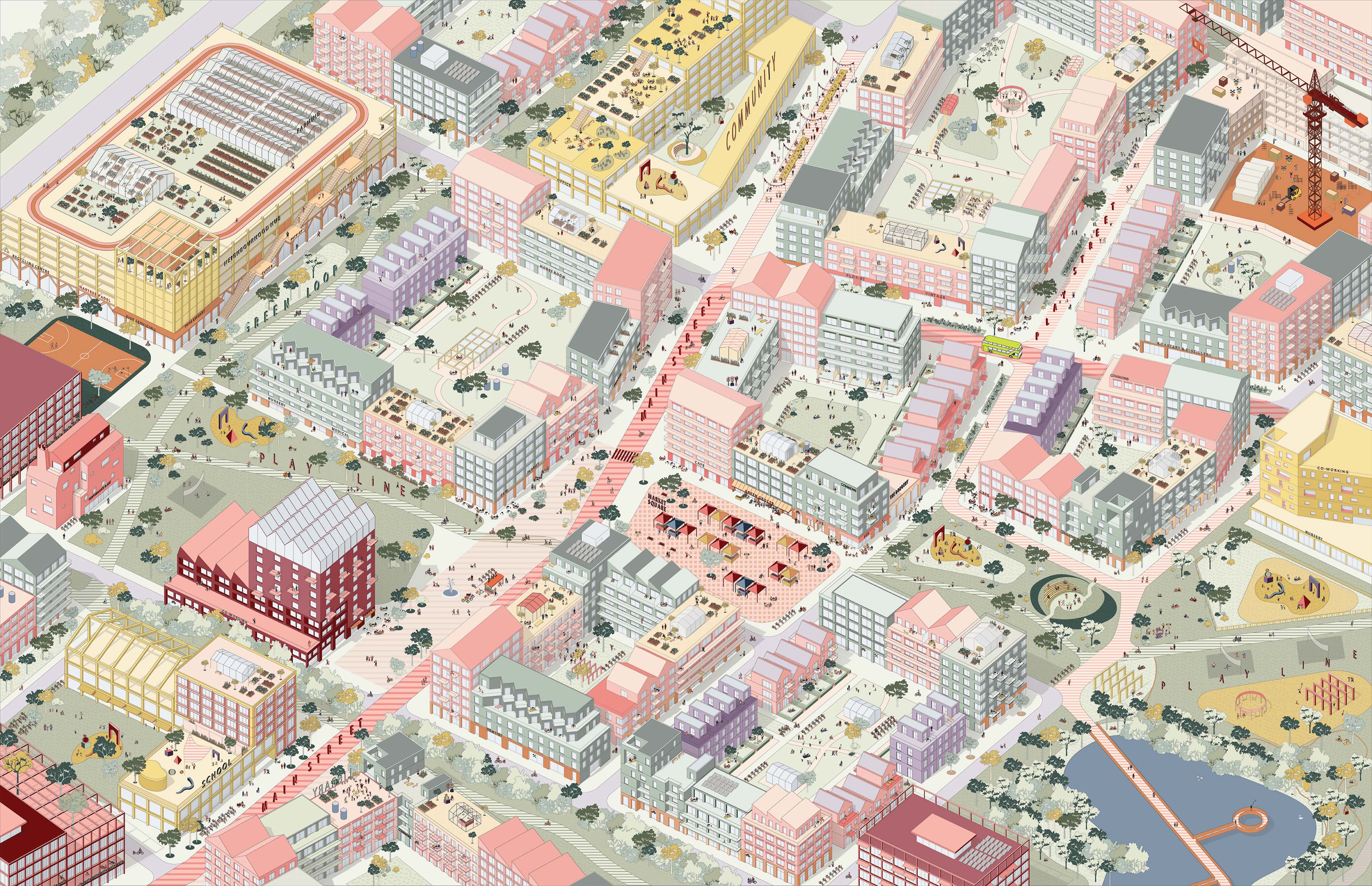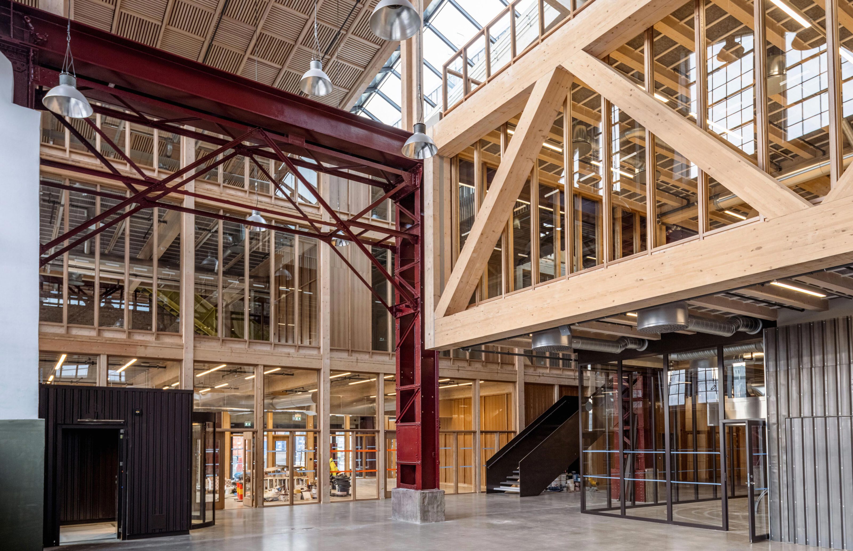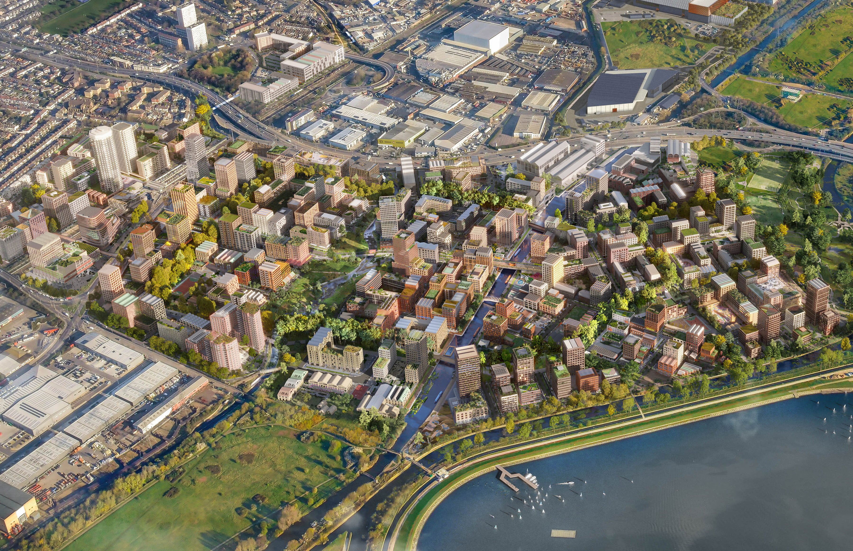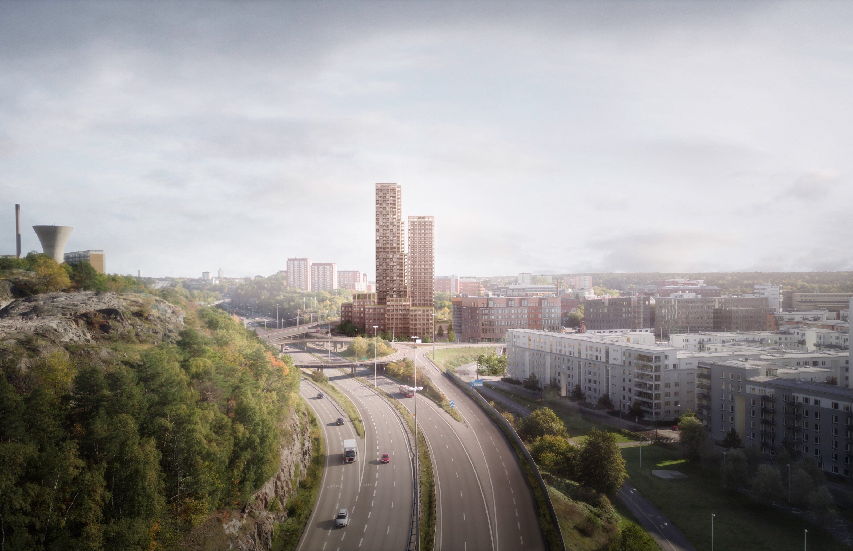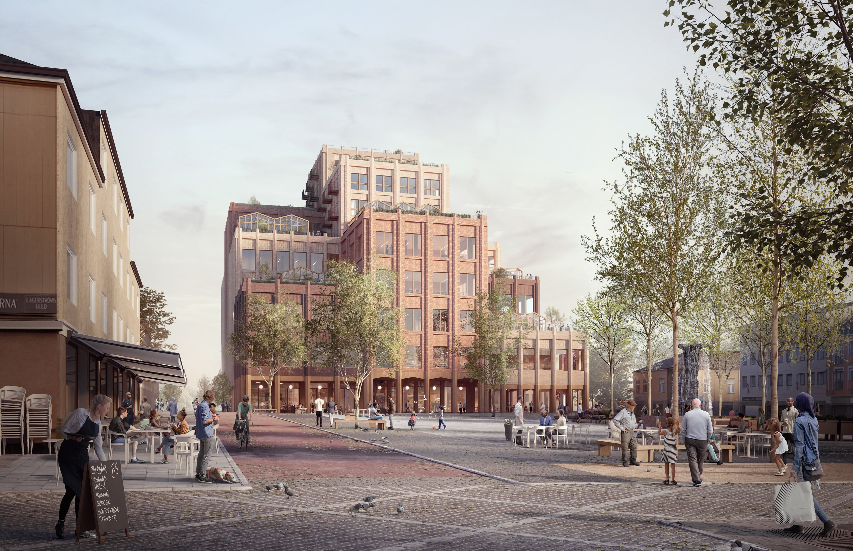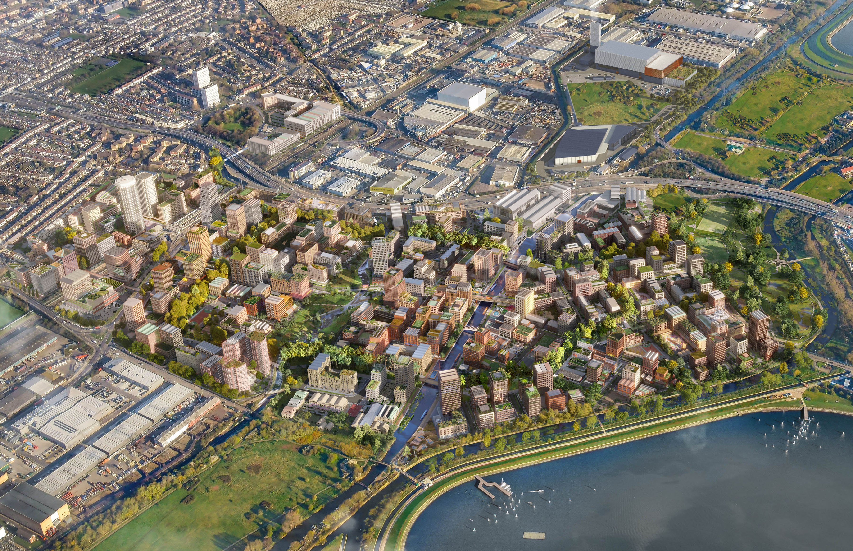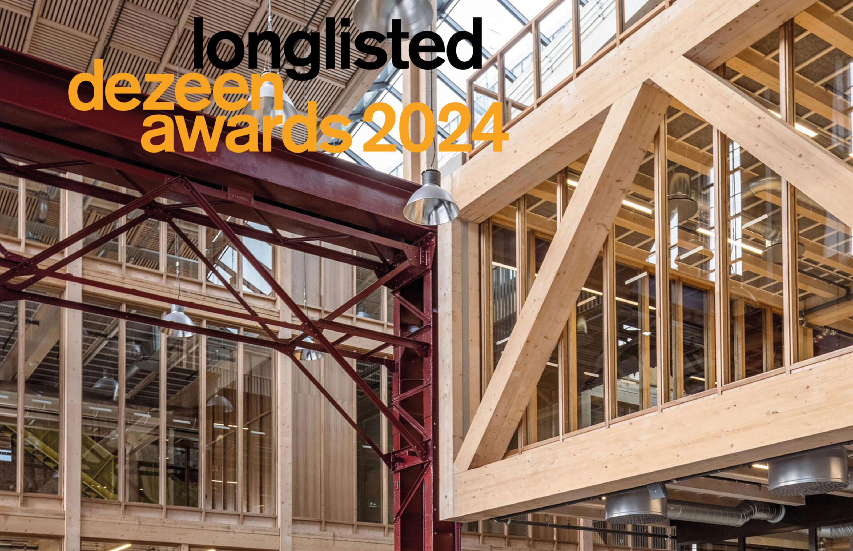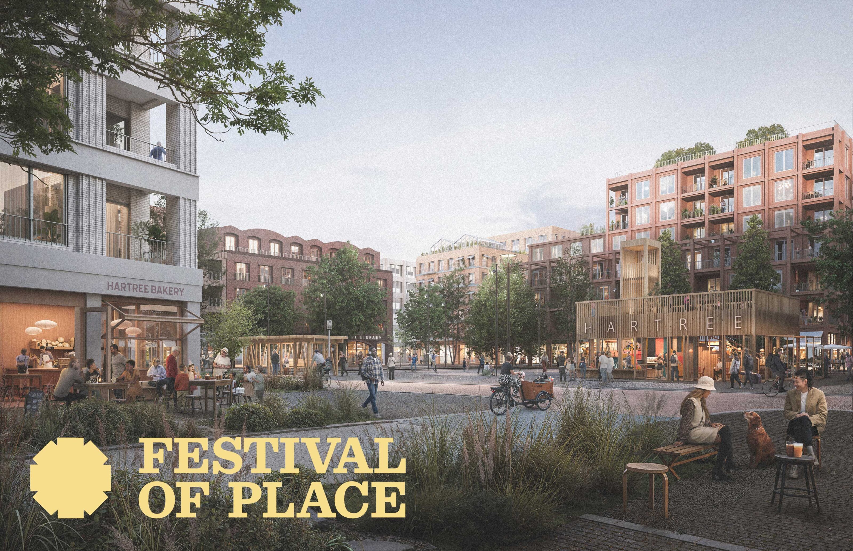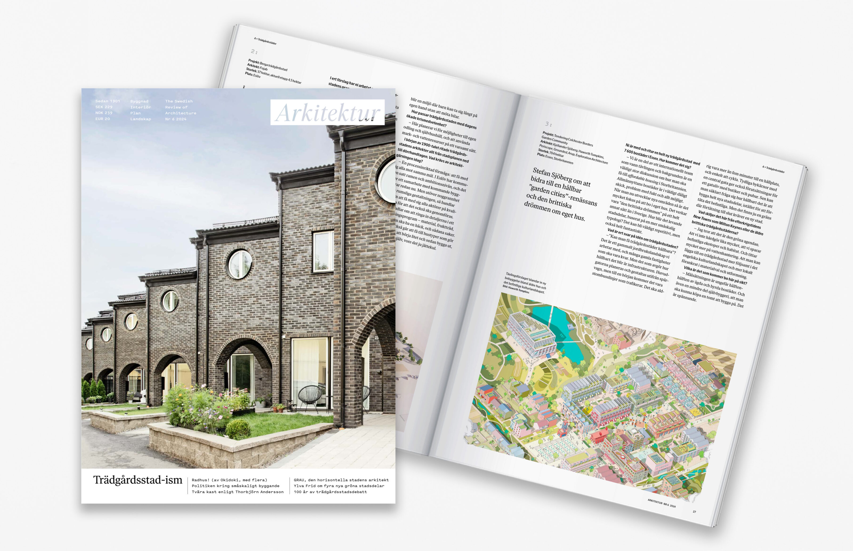Every KS project tells the story of its essential elements: Life, Society, Fabric, Form, Environment.
Kjellander Sjöberg Architects, London
KS London Studio was founded following several years of active engagement in the UK. Recognized and awarded for outstanding architecture and urbanism, we aim to bring the best of Scandinavian innovation, design & climate smart intelligence to the UK.
16th Sep 2024 — News
Gjuteriet on the heritage project list for Dezeen Awards 2024
KS’s transformation of industrial heritage Gjuteriet for Varvsstaden in Malmö has been longlisted for the Dezeen Awards 2024 in the heritage category. The seventh edition of the awards programme, organised by the world’s most popular and influential architecture and design website Dezeen, continues to champion design excellence and showcase innovation from architects and designers around […]
Read moreJournal
1st Jul 2025 — News
The Developer and Festival of Place – Homes session
Stefan Sjöberg, Kjellander Sjoberg Architects, will present Hartree alongside Mike Bodkin from TOWN. They will unpack the vision and drivers behind shaping a bespoke, human-focused, community-centred, mixed-use, green, biodiverse urban quarter within the emerging Northeast Cambridge area. How providing good, much-needed homes for the community often starts with the bigger picture of engagement and listening, forming […]
Read more11th Dec 2024 — News
KS about a garden city renaissance in the magazine Arkitektur
Kjellander Sjöberg’s work with the regenerative masterplan Tendring Colchester Borders Garden Community for Latimer by Clarion Housing Group in the UK is featured in the latest issue of Arkitektur – the largest architectural magazine in the Nordics which has been analysing, evaluating and documenting Swedish architecture and urban design since 1901. In the comprehensive article […]
Read more
Tile House nominated for the Stockholm Building of the Year 2025 Award
We at Kjellander Sjöberg are proud and excited that our project Tile House in Stockholm has been nominated for the Stockholm Building of the Year 2025 Award.
KS has, together with the client team Focus Nordic, Invesco and MVB, in collaboration with Topia landscape architects and Red Management, carried out the entire process from the vision and concept design to technical design and construction.
Best of luck to all the nominees.
Photo: Johan Fowelin
#kjellandersjoberg #stockholm #housing #tiles #facade #tilehouse #architecturephotography #sustainability #sustainablearchitecture
#ArchDaily #architects_need #kntxtr #Arc_Only #studioofblo #allofarchitecture #architectureanddesign #architects_review #architecture #architect #arquitectura #arch #sweden #swedisharchitecture #scandinavianarchitecture #archilovers

Tile House nominated for the Stockholm Building of the Year 2025 Award
We at Kjellander Sjöberg are proud and excited that our project Tile House in Stockholm has been nominated for the Stockholm Building of the Year 2025 Award.
KS has, together with the client team Focus Nordic, Invesco and MVB, in collaboration with Topia landscape architects and Red Management, carried out the entire process from the vision and concept design to technical design and construction.
Best of luck to all the nominees.
Photo: Johan Fowelin
#kjellandersjoberg #stockholm #housing #interior #interiorarchitecture #tilehouse #architecturephotography #sustainability #sustainablearchitecture
#ArchDaily #architects_need #kntxtr #Arc_Only #studioofblo #allofarchitecture #architectureanddesign #architects_review #architecture #architect #arquitectura #arch #sweden #swedisharchitecture #scandinavianarchitecture #archilovers

Tile House nominated for the Stockholm Building of the Year 2025 Award
We at Kjellander Sjöberg are proud and excited that our project Tile House in Stockholm has been nominated for the Stockholm Building of the Year 2025 Award.
KS has, together with the client team Focus Nordic, Invesco and MVB, in collaboration with Topia landscape architects and Red Management, carried out the entire process from the vision and concept design to technical design and construction.
Please follow the link below to explore all entries, to vote for your favourite, and to take part in shaping the conversation about Stockholm’s future development.
Thank you – and best of luck to all the nominees.
Vote here:
https://start.stockholm/om-stockholms-stad/priser-och-utmarkelser/priser/arets-stockholmsbyggnad/
Photo: Johan Fowelin
#kjellandersjoberg #stockholm #housing #facade #tiles #tilehouse #sweden #swedisharchitecture #scandinavianarchitecture

Bergsvåg .03
Simplicity creates complexity
Bergsvåg is designed to follow the dramatic topography of the site, a former quarry in Stockholm.
The C-shaped and S-shaped footprints of the two residential volumes are formed by repeating two types of wedge-shaped modules.
In collaboration with: @wallinbostad
#kjellandersjoberg #stockholm #norradjurgårdsstaden #housing #architectureplan #architecturecatalogue #drawing #archolution #mistrallartt #architecturesight #archisource #illustrarch @opus.site @morpholio #morpholiotrace #thebestnewarchitects @toffuco

Bergsvåg .02
Simplicity creates complexity
Bergsvåg is designed to follow the dramatic topography of the site, a former quarry in Stockholm.
The C-shaped and S-shaped footprints of the two residential volumes are formed by repeating two types of wedge-shaped modules.
In collaboration with: @wallinbostad
#kjellandersjoberg #stockholm #norradjurgårdsstaden #housing #architectureplan #architecturecatalogue #drawing #archolution #mistrallartt #architecturesight #archisource #illustrarch @opus.site @morpholio #morpholiotrace #thebestnewarchitects @toffuco

Bergsvåg .01
Simplicity creates complexity
Bergsvåg is designed to follow the dramatic topography of the site, a former quarry in Stockholm.
The C-shaped and S-shaped footprints of the two residential volumes are formed by repeating two types of wedge-shaped modules.
In collaboration with: @wallinbostad
#kjellandersjoberg #stockholm #norradjurgårdsstaden #housing #architectureplan #architecturecatalogue #drawing #archolution #mistrallartt #architecturesight #archisource #illustrarch @opus.site @morpholio #morpholiotrace #thebestnewarchitects @toffuco

Bergsvåg .02
Bergsvåg is designed around a vision of creating small-scale public spaces inserted in harmony with nature, on a ledge in the landscape. The building volumes strengthen the existing topography and the surrounding park structure, creating informal connections and paths.
In collaboration with: @wallinbostad
Photo: Johan Fowelin
#kjellandersjoberg #stockholm #norradjurgårdsstaden #housing #wood #woodenarchitecture #architecturephotography #ArchDaily #architects_need #kntxtr #Arc_Only #studioofblo #allofarchitecture #architectureanddesign #architects_review #architecture #architect #arquitectura #arch #sweden #swedisharchitecture #scandinavianarchitecture #archilovers

Bergsvåg .01
Bergsvåg is designed around a vision of creating small-scale public spaces inserted in harmony with nature, on a ledge in the landscape. The building volumes strengthen the existing topography and the surrounding park structure, creating informal connections and paths.
In collaboration with: @wallinbostad
Photo: Johan Fowelin
#kjellandersjoberg #stockholm #norradjurgårdsstaden #housing #wood #woodenarchitecture #architecturephotography #ArchDaily #architects_need #kntxtr #Arc_Only #studioofblo #allofarchitecture #architectureanddesign #architects_review #architecture #architect #arquitectura #arch #sweden #swedisharchitecture #scandinavianarchitecture #archilovers

Bergsvåg
Dialogue with the landscape
Following the steep, undulating topography of a former quarry, Bergsvåg is based on a dialogue with the surrounding landscape. The quality homes offer vistas over Stockholm and the adjacent park.
In collaboration with: @wallinbostad
Photo: Johan Fowelin
#kjellandersjoberg #stockholm #norradjurgårdsstaden #housing #wood #woodenarchitecture #architecturephotography #ArchDaily #architects_need #kntxtr #Arc_Only #studioofblo #allofarchitecture #architectureanddesign #architects_review #architecture #architect #arquitectura #arch #sweden #swedisharchitecture #scandinavianarchitecture #archilovers

Bergsvåg
Natural materials and light.
The homes in Bergsvåg have large windows and generous balconies overlooking the park and urban neighbourhood of Norra Djurgådsstaden, delivering lots of natural light beneficial for pleasant and healthy everyday life.
In collaboration with: @wallinbostad
Photo: Johan Fowelin
#kjellandersjoberg #stockholm #norradjurgårdsstaden #housing #wood #woodenarchitecture #architecturephotography #ArchDaily #architects_need #kntxtr #Arc_Only #studioofblo #allofarchitecture #architectureanddesign #architects_review #architecture #architect #arquitectura #arch #sweden #swedisharchitecture #scandinavianarchitecture #archilovers

Bergsvåg
Wooden scale model of Bergsvåg, in harmony with nature, following the topography.
The terrain is carved from a single piece of solid birch wood using gouges and chisels to highlight flow of the landscape.
In collaboration with: @wallinbostad
#kjellandersjoberg #architecturemodel #wood #workshop #modelmaking #scalemodel #conceptualmodel #housing #architectureplan #stockholm #bergsvåg #mistrallartt #models_architecture #arch_impressive @opus.site @morpholio #morpholiotrace #thebestnewarchitects @toffuco #architecture #architect #arquitectura #arch #sweden #swedisharchitecture #scandinavianarchitecture #archilovers

Bergsvåg
Wooden scale model of Bergsvåg, in harmony with nature, following the topography.
The terrain is carved from a single piece of solid birch wood using gouges and chisels to highlight flow of the landscape.
In collaboration with: @wallinbostad
#kjellandersjoberg #architecturemodel #wood #workshop #modelmaking #scalemodel #conceptualmodel #housing #architectureplan #stockholm #bergsvåg #mistrallartt #models_architecture #arch_impressive @opus.site @morpholio #morpholiotrace #thebestnewarchitects @toffuco #architecture #architect #arquitectura #arch #sweden #swedisharchitecture #scandinavianarchitecture #archilovers

