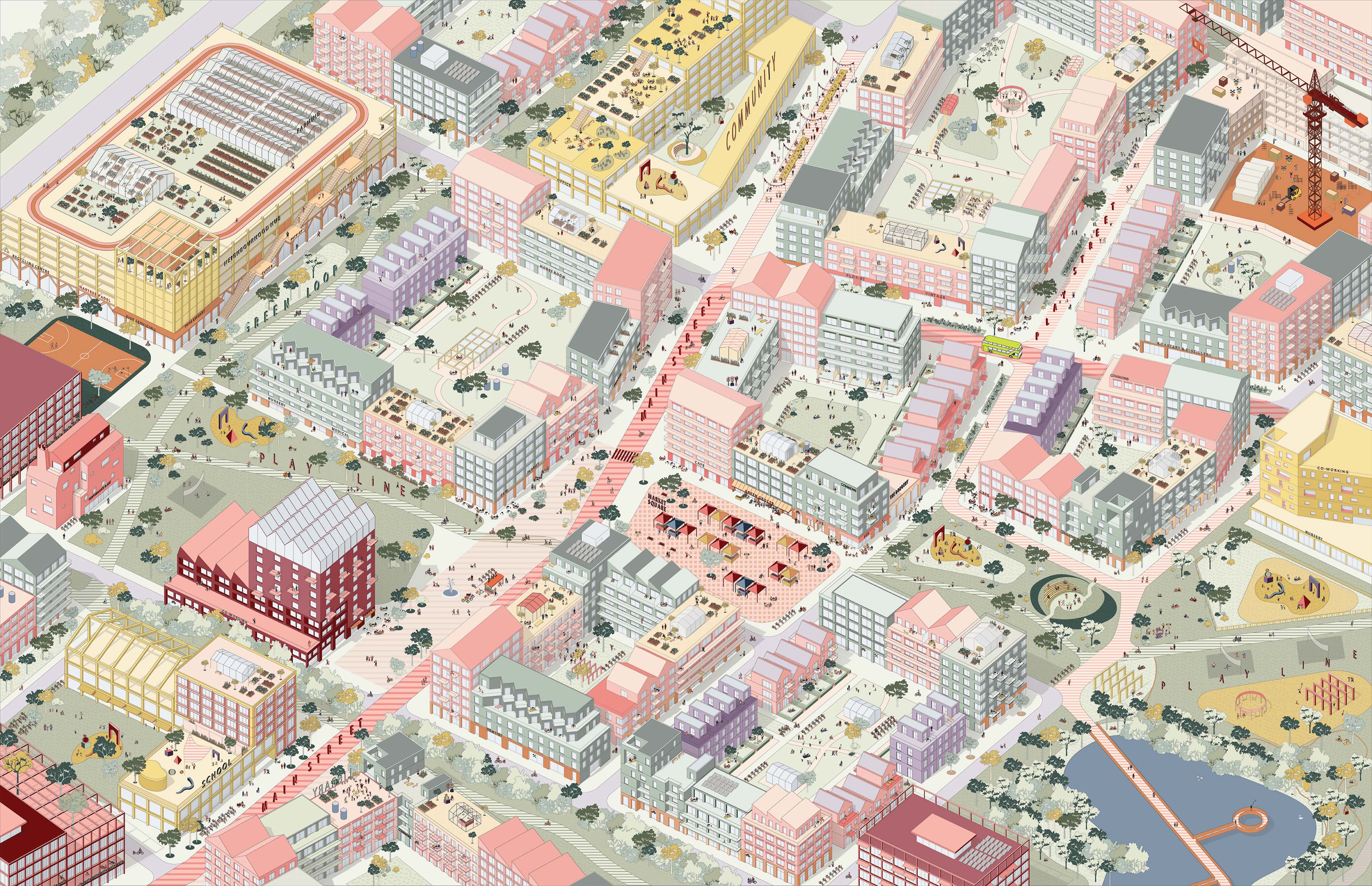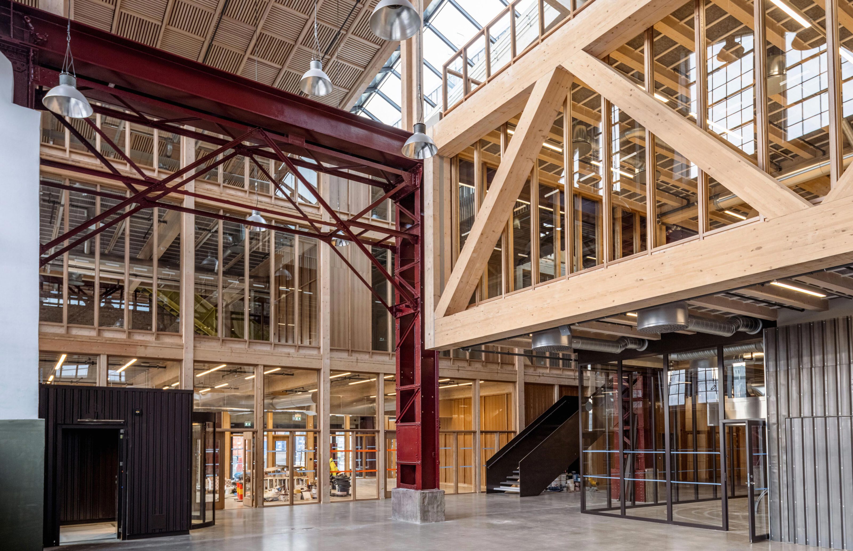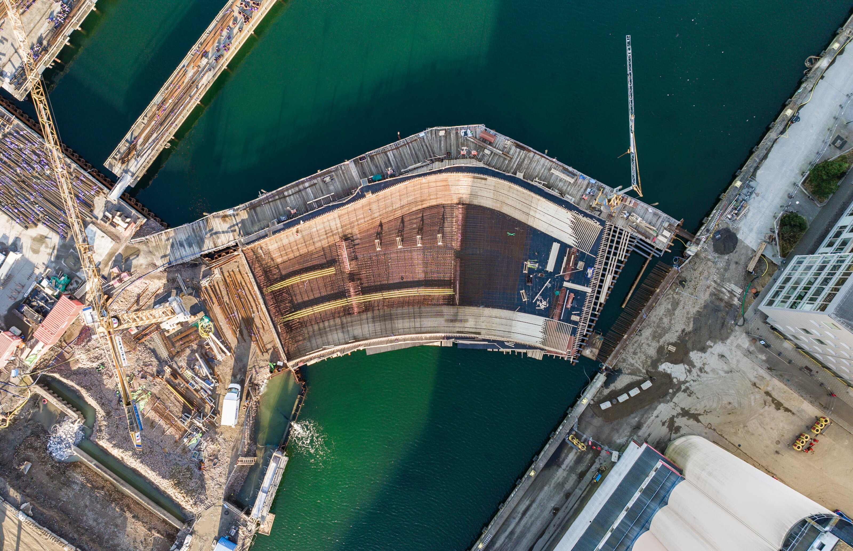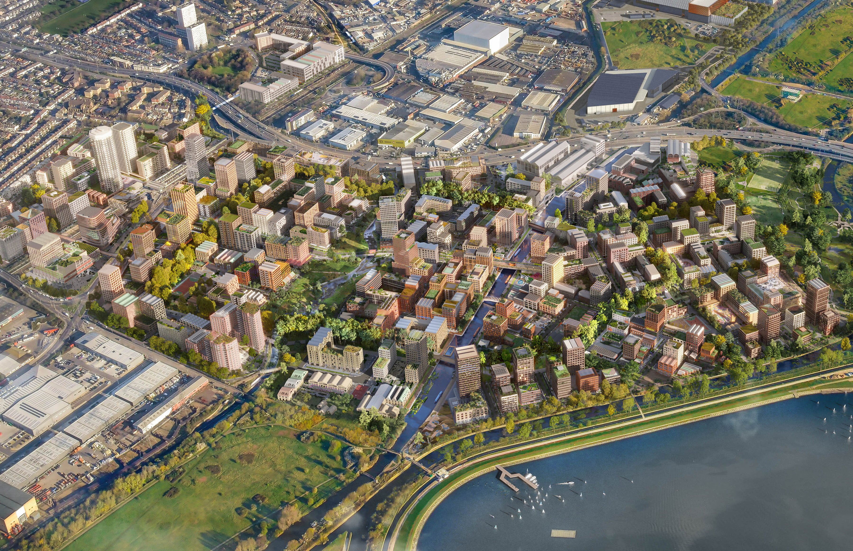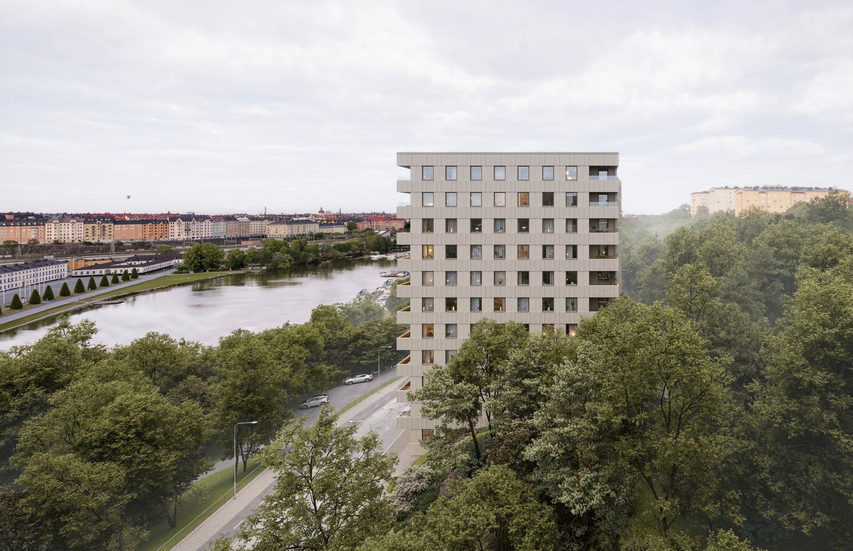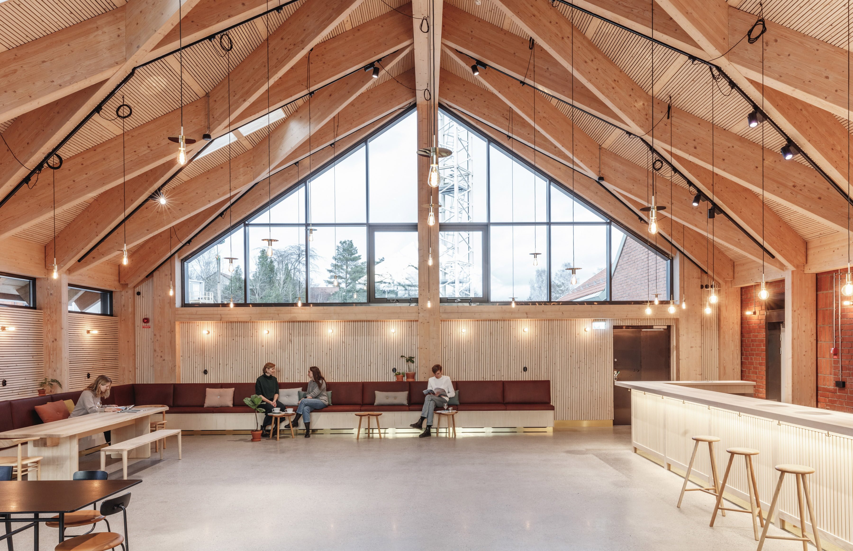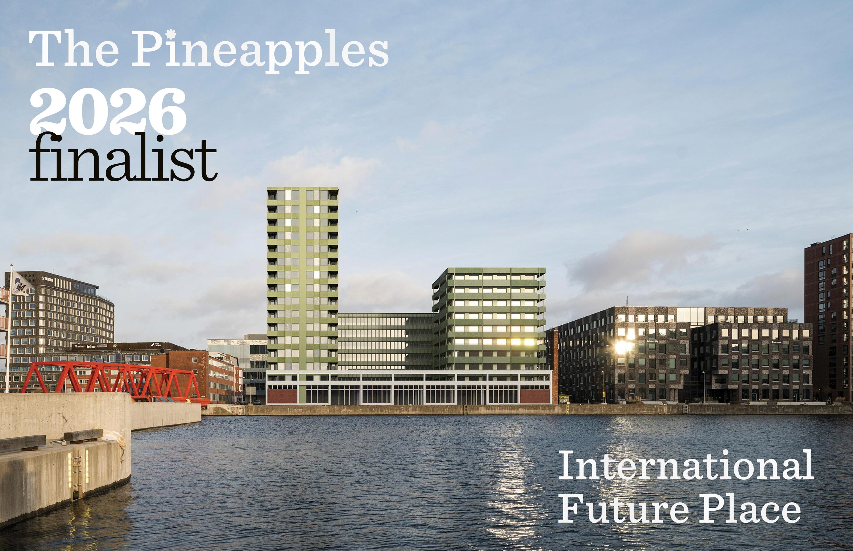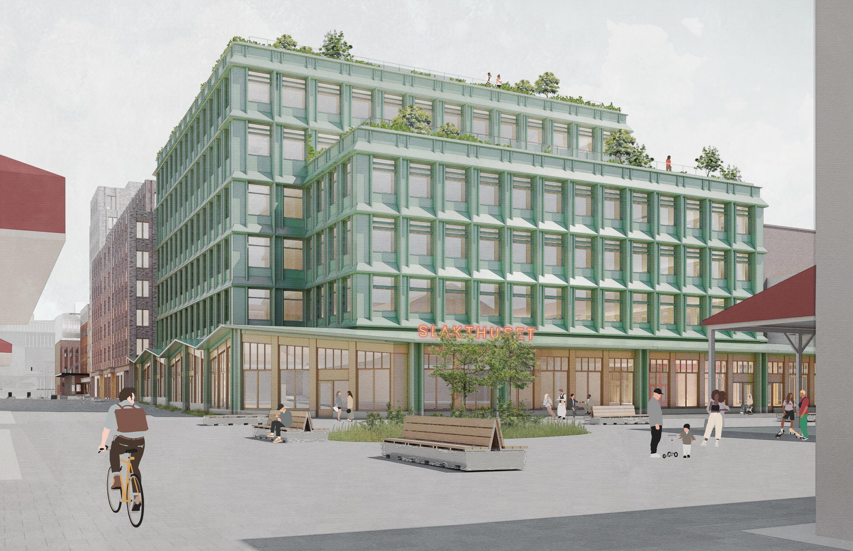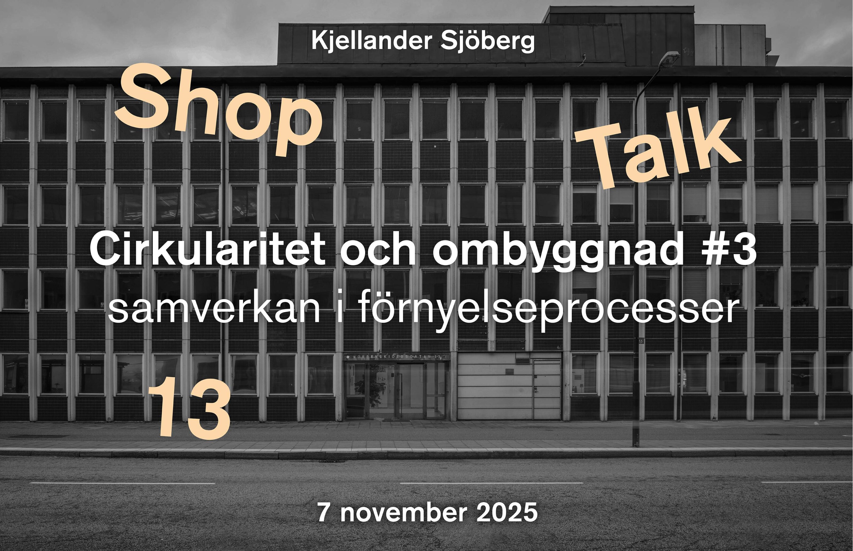För KS förmedlar varje projekt en historia om dess bärande element: liv, samhälle, rum, kultur, sammanhang, miljö.
28 Jan 2026 — Nyheter
Trollhättan 6 nominerad till The Pineapples awards 2026
Vi är väldigt glada över att ha blivit nominerade till The Pineapples awards 2026. Vårt tävlingsvinnande projekt Trollhättan 6 i Malmö har uppmärksammats i kategorin “The Pineapple for International Future Place”. Projektet utvecklas tillsammans med våra beställare Skanska Fastigheter och Riksbyggen, i samarbete med Malmö stad, samt vårt fantastiska team Superlokal: Kjellander Sjöberg, Förstberg Ling, […]
Läs merAktuellt
23 Feb 2026 — Nyheter
Slakthusområdet etapp 2, Centrala kulturkvarteren
Kjellander Sjöberg utvecklar för Atrium Ljungberg kvarter I och K i Slakthusområdets centrala kvarter, utbyggnadsetapp 2B, tillsammans med Stockholms stad. Detaljplanen för de båda kvarteren medger ca 130 bostäder kring en grön innergård vid den nya Centrala Parken samt en ny kontorsbyggnad om ca 11 00 kvm BTA mot Rökeritorget och de äldre Slakthushallarna. Förslaget är […]
Läs mer30 Okt 2025 — Events
Shop Talk 13: Cirkularitet och ombyggnad #3
Samverkan i förnyelseprocesser Ett samtal kring cirkulära strategier och transformation, hur vi kan omvandla och utveckla befintliga kulturmiljöer och byggnader med olika grad av bevarandevärde. Vilka frågeställningar och konflikter kan uppstå i förnyelseprocesser med uppdragering av äldre industri- och stadssammanhang? Vilken roll spelar det redan byggda och hur kan vi bäst nyttja dess värden? Vi […]
Läs mer
Gjuteriet
The transformation of Gjuteriet in Malmö for Varvsstaden demonstrates how existing buildings can be reimagined based on circular principles and intensive reuse of repurposed material, such as this sheet metal sample; recovered during demolitions, harvested, cleaned and collected in a central library in one of the existing sheds of Varvsstaden.
In collaboration with: @varvsstaden_ab @peab_ab @oatly
#kjellandersjoberg #malmö #gjuteriet #upcycling #industrialbuilding #harbour #headquarters #office #timber #bricks #sustainablearchitecture #architecture #architect #arquitectura #arch #sweden #swedisharchitecture #scandinavianarchitecture #archilovers

Trollhättan
New hybrid quarter on Universitetsholmen
Development and design of the Trollhättan 6 city block into a mixed-use urban quarter at Beijerskajen on Universitetsholmen in Malmö, Sweden. The scheme proposes a hybrid architecture that combines workplaces, housing and services, while the ground floor contributes to vibrant urban life along the quay and in the surrounding streets.
In collaboration with: @forstberg_ling @we_made_that @malmo_stad_officiell
@skanskasverige @riksbyggen
CGI: @forstberg_ling
#kjellandersjoberg #malmö #housing #facade #trollhättan #qualityhomes #mixeduse #upcycling #sustainablearchitecture #cgi #archolution #mistrallartt #architecturesight #archisource #illustrarch @opus.site @morpholio #morpholiotrace #thebestnewarchitects @toffuco #architectureanddesign #architects_review #architecture #architect #arquitectura #arch #sweden #swedisharchitecture #scandinavianarchitecture #archilovers

Trollhättan
Urban quarter with resource-conscious use of existing building components
The project aims to create approximately new 100 housing units and 10,000 sqm of office space. New additions are balanced against what is already built, programmatically, structurally and aesthetically.
The building’s aesthetic becomes a game of ‘Chinese whispers’ with the past, allowing the use of different types of available facade sheets; recycled, corrugated or newly produced smooth ones.
In collaboration with: @forstberg_ling @we_made_that @malmo_stad_officiell
@skanskasverige @riksbyggen
CGI: @forstberg_ling
#kjellandersjoberg #malmö #housing #facade #trollhättan #qualityhomes #mixeduse #upcycling #sustainablearchitecture #cgi #archolution #mistrallartt #architecturesight #archisource #illustrarch @opus.site @morpholio #morpholiotrace #thebestnewarchitects @toffuco #architectureanddesign #architects_review #architecture #architect #arquitectura #arch #sweden #swedisharchitecture #scandinavianarchitecture #archilovers

Branten
Robust materials with a textile effect
This scale model in aluminium and wood shows our design for Branten, a residential building with a
sculptural presence that will be clearly expressed in the urban space.
The project stands out for its high aspirations in both architecture and design, offering beautifully considered qualities of life.
In collaboration with: @wallinbostad
Model: @graflund
#kjellandersjoberg #stockholm #housing #facade #branten #kunghsolmen #qualityhomes #architecturemodel #wood #metalmodel #workshop #modelmaking #scalemodel #conceptualmodel
#archolution #mistrallartt #architecturesight #archisource #morpholiotrace #thebestnewarchitects
@toffuco #architectureanddesign #architects_review #architecture #architect #arquitectura #arch #sweden #swedisharchitecture #scandinavianarchitecture #archilovers

Branten
Quality homes with a view
Branten is part of the transformation of Stadshagen in northwestern Kungsholmen, led by the City of Stockholm. Here, a future dense, green, and attractive neighborhood is being created — a place to live, work, spend time, and go to school. The project has aimed for high architectural quality, focusing on offering solid, bright, and well-planned homes using carefully selected, beautiful materials. This is a living environment far beyond the ordinary, offering views of and connection to the surrounding landscape.
In collaboration with: @wallinbostad
CGI: @wingardhs3d
#kjellandersjoberg #stockholm #housing #facade #branten #kunghsolmen #qualityhomes
#cgi #archolution #mistrallartt #architecturesight #archisource #illustrarch @opus.site @morpholio #morpholiotrace #thebestnewarchitects @toffuco #architectureanddesign #architects_review #architecture #architect #arquitectura #arch #sweden #swedisharchitecture #scandinavianarchitecture #archilovers

Branten
Robust materials with a textile effect
This scale model in aluminium and wood shows our design for Branten, a residential building with a sculptural presence that will be clearly expressed in the urban space.
The project stands out for its high aspirations in both architecture and design, offering beautifully considered qualities of life.
In collaboration with: @wallinbostad
Model: @graflund
#kjellandersjoberg #stockholm #housing #facade #branten #kunghsolmen #qualityhomes
#architecturemodel #wood #metalmodel #workshop #modelmaking #scalemodel #conceptualmodel #archolution #mistrallartt #architecturesight #archisource #morpholiotrace #thebestnewarchitects @toffuco #architectureanddesign #architects_review #architecture #architect #arquitectura #arch #sweden #swedisharchitecture #scandinavianarchitecture #archilovers

Branten
Quality homes with a view
Branten is part of the transformation of Stadshagen in northwestern Kungsholmen, led by the City of Stockholm. Here, a future dense, green, and attractive neighborhood is being created — a place to live, work, spend time, and go to school. The project has aimed for high architectural quality, focusing on offering solid, bright, and well-planned homes using carefully selected, beautiful materials. This is a living environment far beyond the ordinary, offering views of and connection to the surrounding landscape.
In collaboration with: @wallinbostad
CGI: @wingardhs3d
#kjellandersjoberg #stockholm #housing #facade #branten #kunghsolmen #qualityhomes
#cgi #archolution #mistrallartt #architecturesight #archisource #illustrarch @opus.site @morpholio #morpholiotrace #thebestnewarchitects @toffuco #architectureanddesign #architects_review #architecture #architect #arquitectura #arch #sweden #swedisharchitecture #scandinavianarchitecture #archilovers

Branten
Quality homes with a view
Branten is part of the transformation of Stadshagen in northwestern Kungsholmen, led by the City of Stockholm. Here, a future dense, green, and attractive neighborhood is being created — a place to live, work, spend time, and go to school. The project has aimed for high architectural quality, focusing on offering solid, bright, and well-planned homes using carefully selected, beautiful materials. This is a living environment far beyond the ordinary, offering views of and connection to the surrounding landscape.
In collaboration with: @wallinbostad
CGI: @wingardhs3d
#kjellandersjoberg #stockholm #housing #facade #branten #kunghsolmen #qualityhomes
#cgi #archolution #mistrallartt #architecturesight #archisource #illustrarch @opus.site @morpholio #morpholiotrace #thebestnewarchitects @toffuco #architectureanddesign #architects_review #architecture #architect #arquitectura #arch #sweden #swedisharchitecture #scandinavianarchitecture #archilovers

Branten
Quality homes with a view
Branten is part of the transformation of Stadshagen in northwestern Kungsholmen, led by the City of Stockholm. Here, a future dense, green, and attractive neighborhood is being created — a place to live, work, spend time, and go to school. The project has aimed for high architectural quality, focusing on offering solid, bright, and well-planned homes using carefully selected, beautiful materials. This is a living environment far beyond the ordinary, offering views of and connection to the surrounding landscape.
In collaboration with: @wallinbostad
CGI: @wingardhs3d
#kjellandersjoberg #stockholm #housing #facade #branten #kunghsolmen #qualityhomes
#cgi #archolution #mistrallartt #architecturesight #archisource #illustrarch @opus.site @morpholio #morpholiotrace #thebestnewarchitects @toffuco #architectureanddesign #architects_review #architecture #architect #arquitectura #arch #sweden #swedisharchitecture #scandinavianarchitecture #archilovers

Tile House nominated for the Stockholm Building of the Year 2025 Award
We at Kjellander Sjöberg are proud and excited that our project Tile House in Stockholm has been nominated for the Stockholm Building of the Year 2025 Award.
KS has, together with the client team Focus Nordic, Invesco and MVB, in collaboration with Topia landscape architects and Red Management, carried out the entire process from the vision and concept design to technical design and construction.
Best of luck to all the nominees.
Photo: Johan Fowelin
#kjellandersjoberg #stockholm #housing #tiles #facade #tilehouse #architecturephotography #sustainability #sustainablearchitecture
#ArchDaily #architects_need #kntxtr #Arc_Only #studioofblo #allofarchitecture #architectureanddesign #architects_review #architecture #architect #arquitectura #arch #sweden #swedisharchitecture #scandinavianarchitecture #archilovers

Tile House nominated for the Stockholm Building of the Year 2025 Award
We at Kjellander Sjöberg are proud and excited that our project Tile House in Stockholm has been nominated for the Stockholm Building of the Year 2025 Award.
KS has, together with the client team Focus Nordic, Invesco and MVB, in collaboration with Topia landscape architects and Red Management, carried out the entire process from the vision and concept design to technical design and construction.
Best of luck to all the nominees.
Photo: Johan Fowelin
#kjellandersjoberg #stockholm #housing #interior #interiorarchitecture #tilehouse #architecturephotography #sustainability #sustainablearchitecture
#ArchDaily #architects_need #kntxtr #Arc_Only #studioofblo #allofarchitecture #architectureanddesign #architects_review #architecture #architect #arquitectura #arch #sweden #swedisharchitecture #scandinavianarchitecture #archilovers

Tile House nominated for the Stockholm Building of the Year 2025 Award
We at Kjellander Sjöberg are proud and excited that our project Tile House in Stockholm has been nominated for the Stockholm Building of the Year 2025 Award.
KS has, together with the client team Focus Nordic, Invesco and MVB, in collaboration with Topia landscape architects and Red Management, carried out the entire process from the vision and concept design to technical design and construction.
Please follow the link below to explore all entries, to vote for your favourite, and to take part in shaping the conversation about Stockholm’s future development.
Thank you – and best of luck to all the nominees.
Vote here:
https://start.stockholm/om-stockholms-stad/priser-och-utmarkelser/priser/arets-stockholmsbyggnad/
Photo: Johan Fowelin
#kjellandersjoberg #stockholm #housing #facade #tiles #tilehouse #sweden #swedisharchitecture #scandinavianarchitecture

