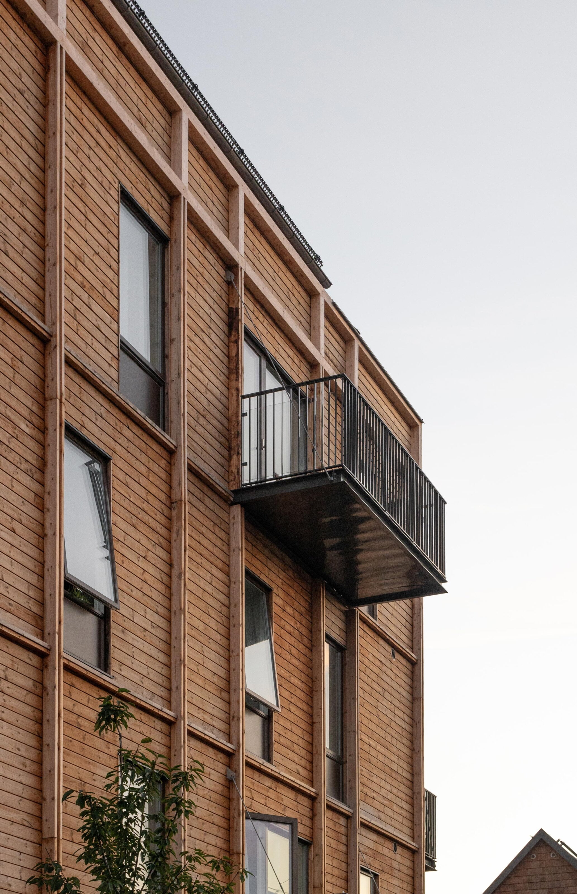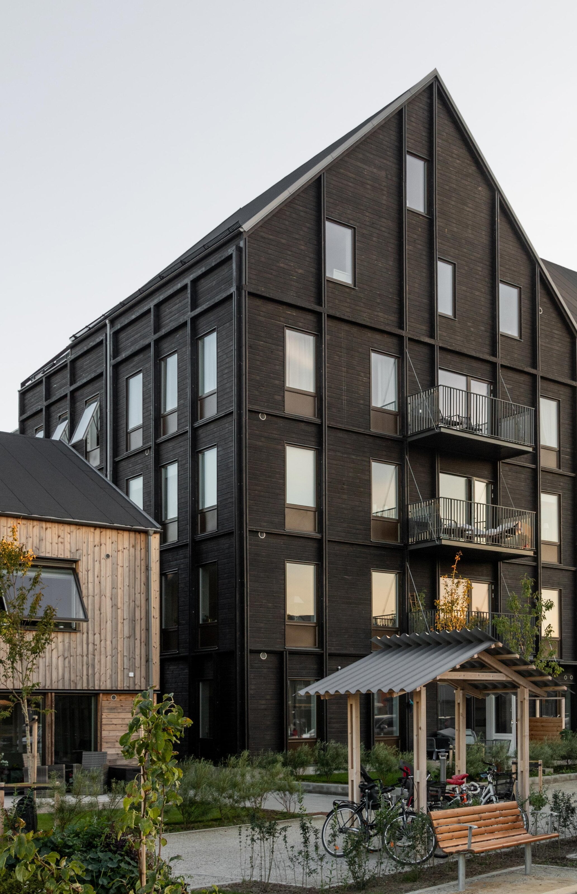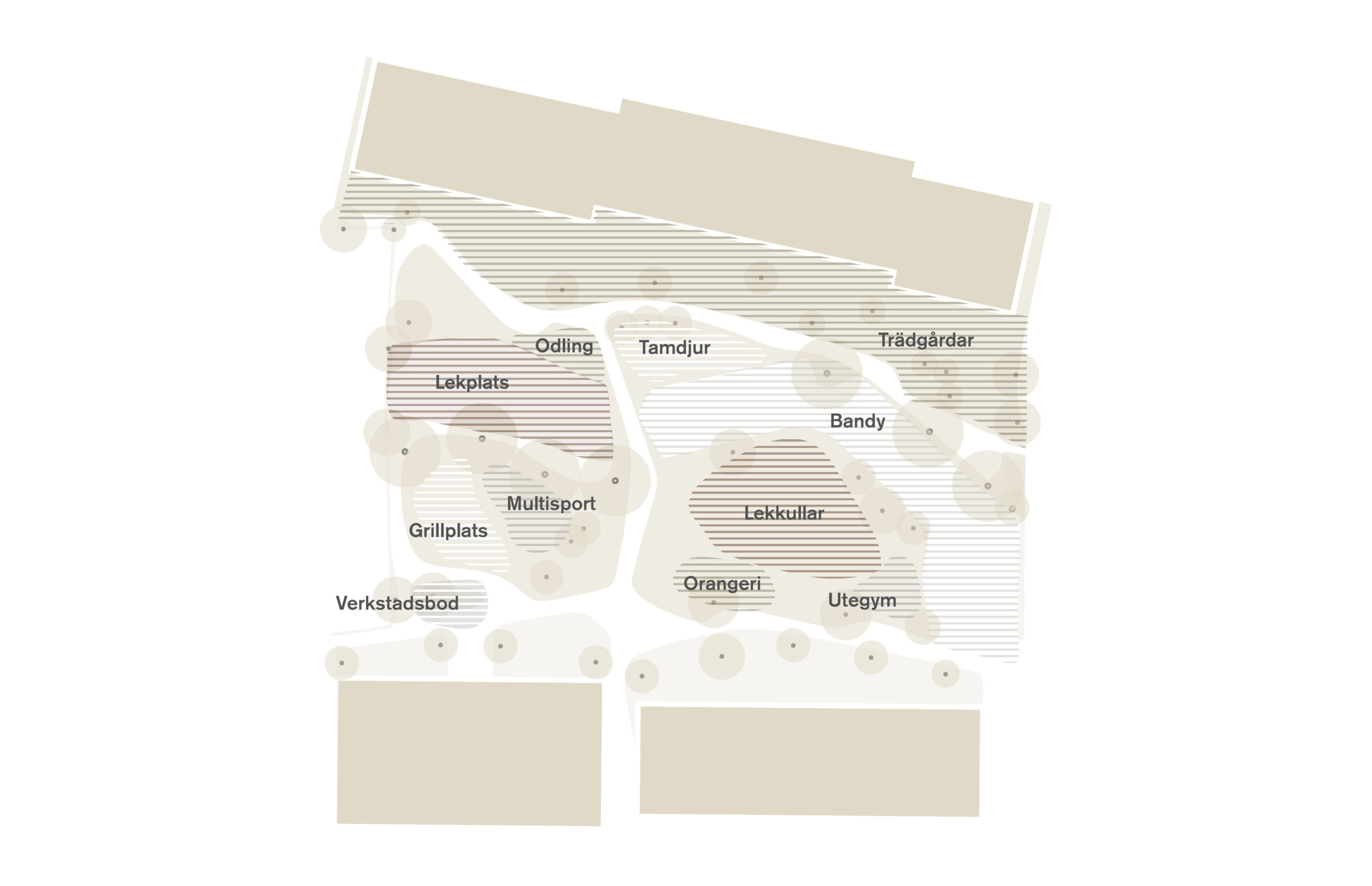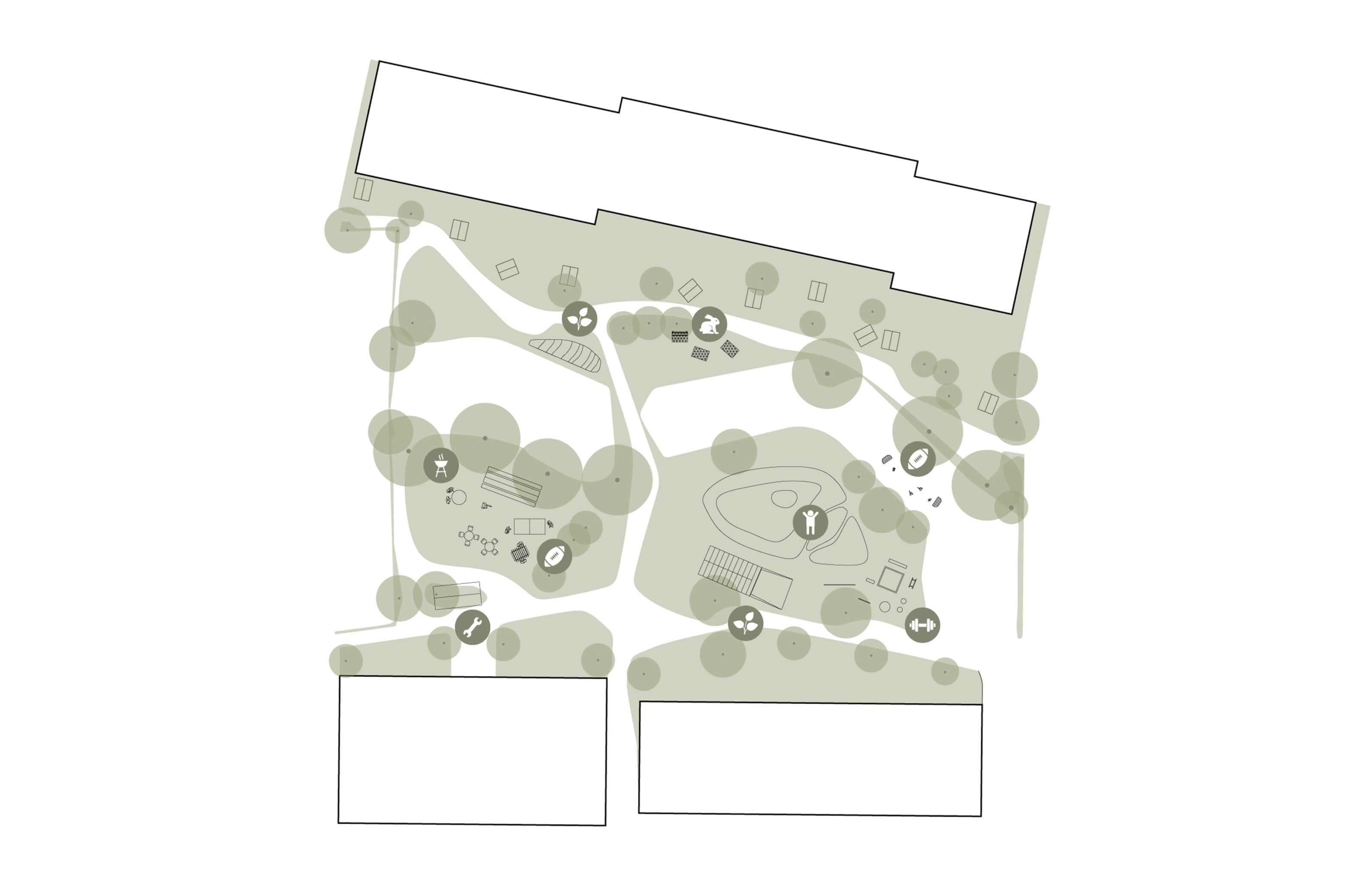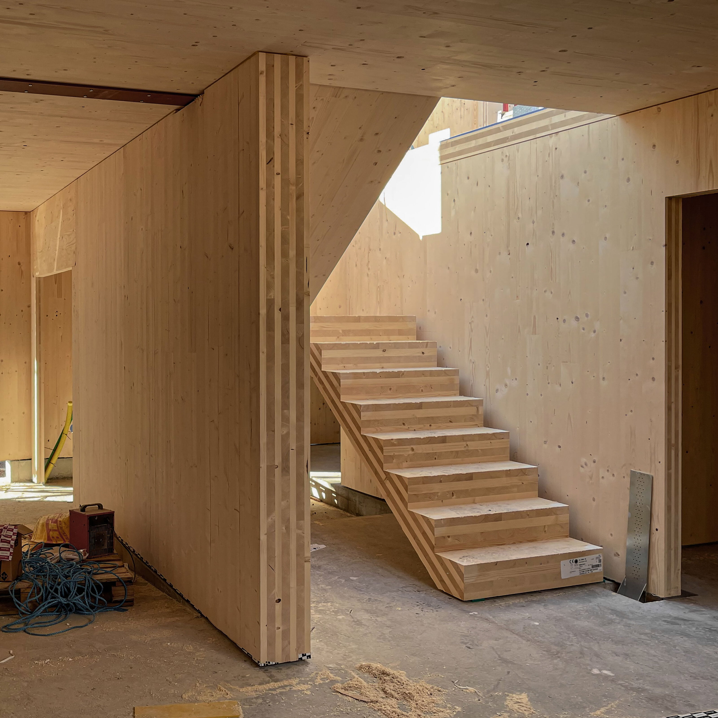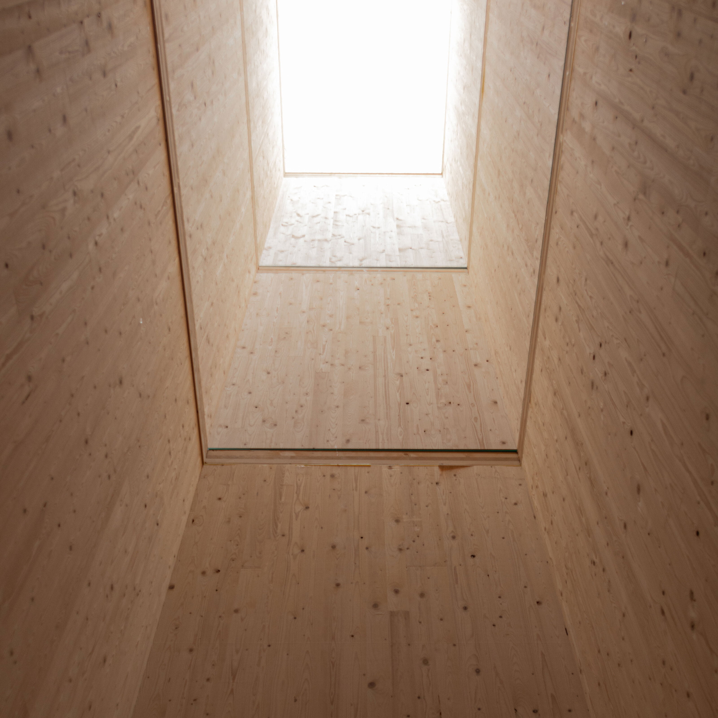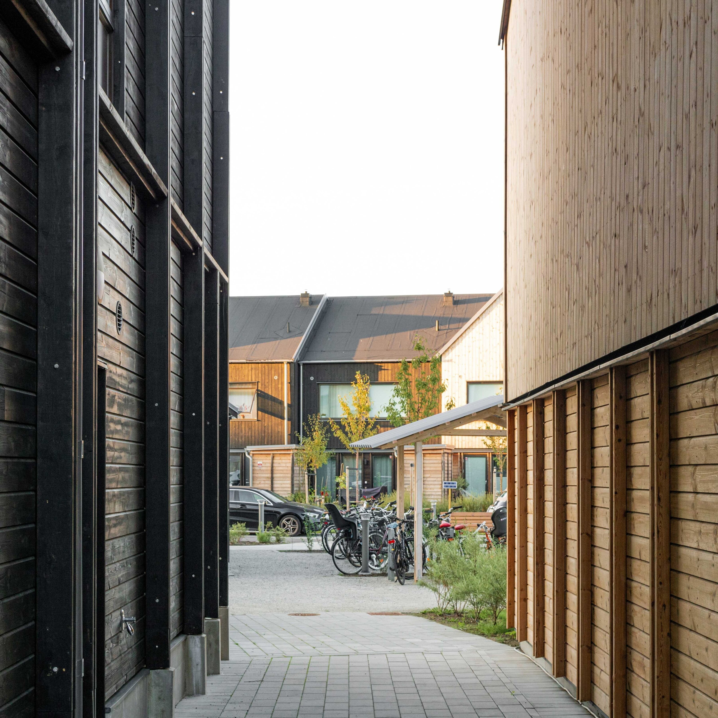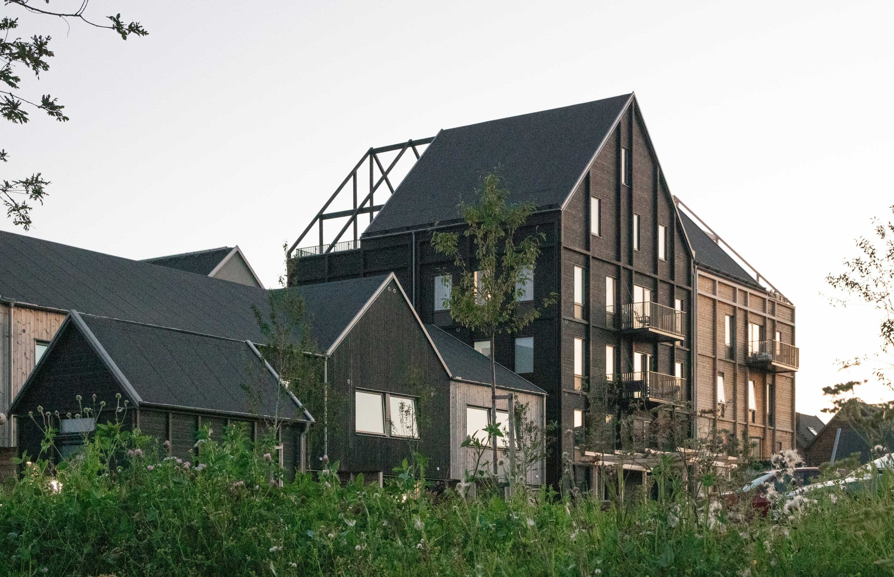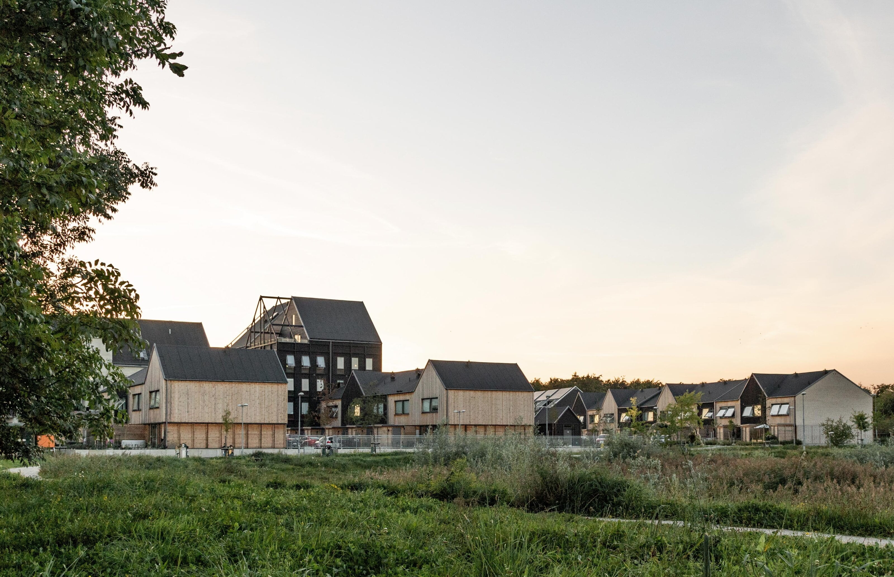
Elinelund
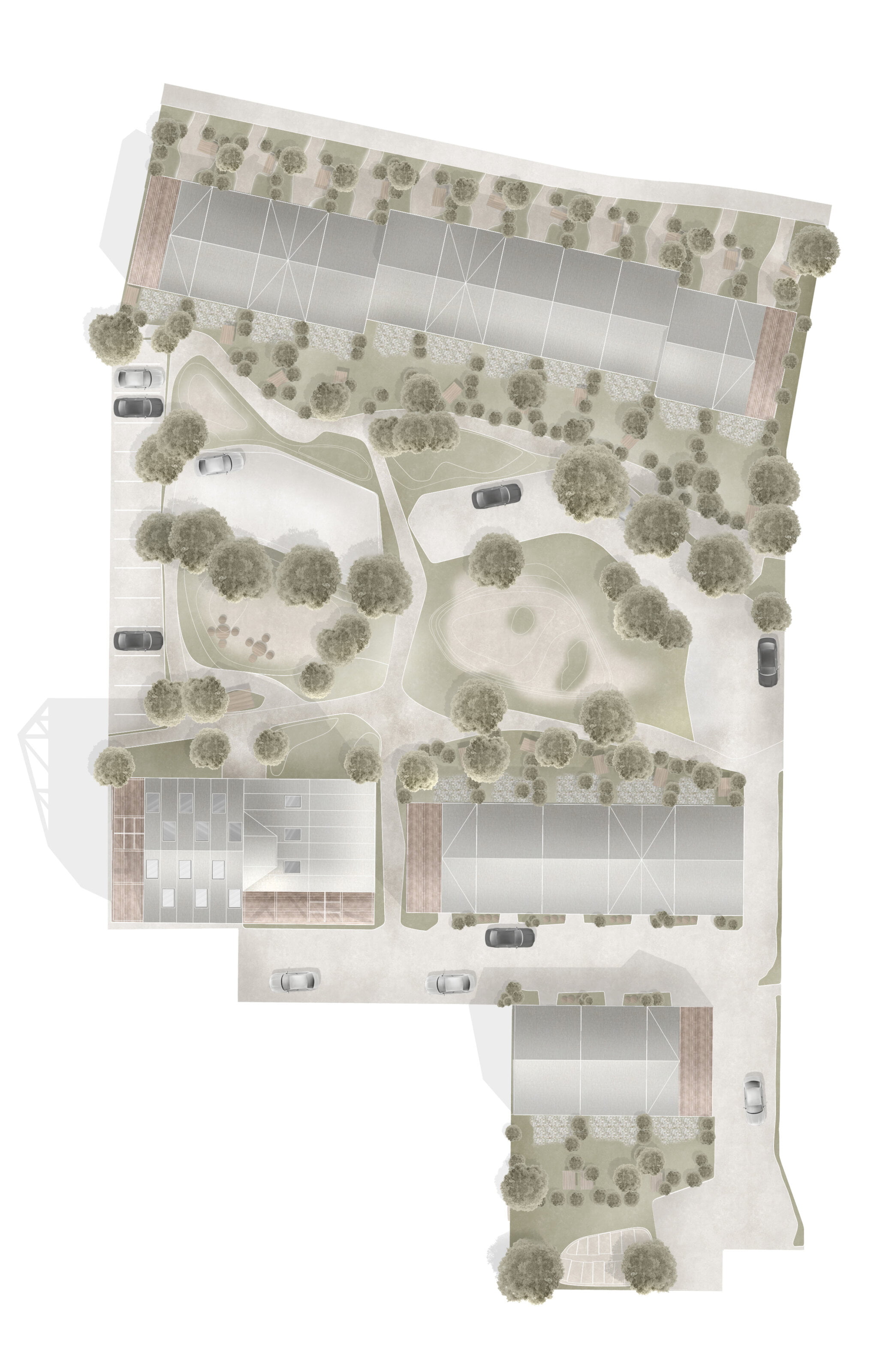
Traditional village layout with allotments and courtyards
The two parts of the design, planning of public open space and architecture, are based on the concept stated above – on the traditional village layout with allotments and courtyards where spaces between buildings were shared land to use and manage together. We’ve introduced a contemporary tectonic language informed by the sustainability challenges of today.
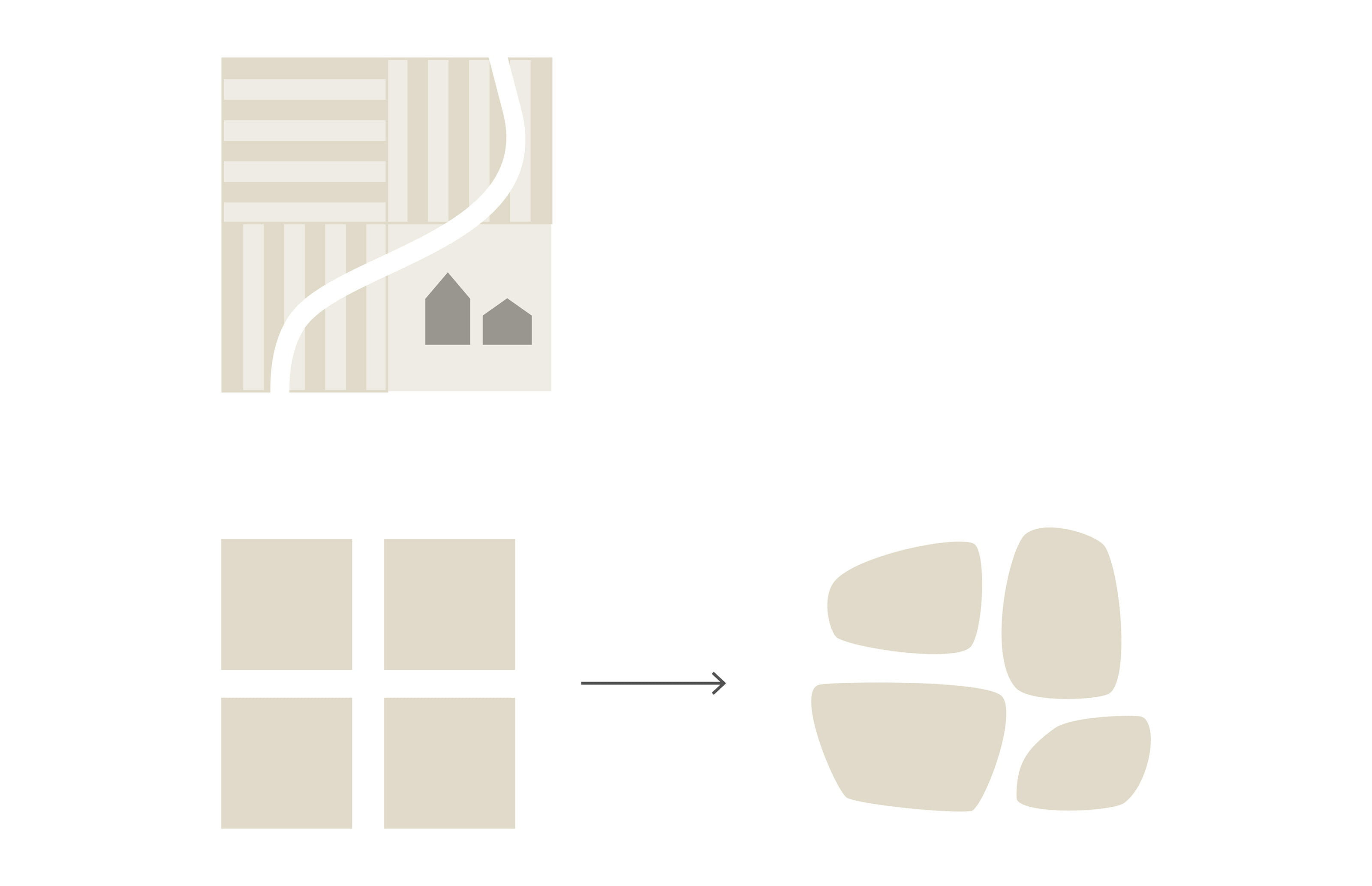
Concept
The point of departure for the project was the history of the site, originally agricultural land. Places and street network have the informal countryside character, rather than a more urban orthogonal public realm.
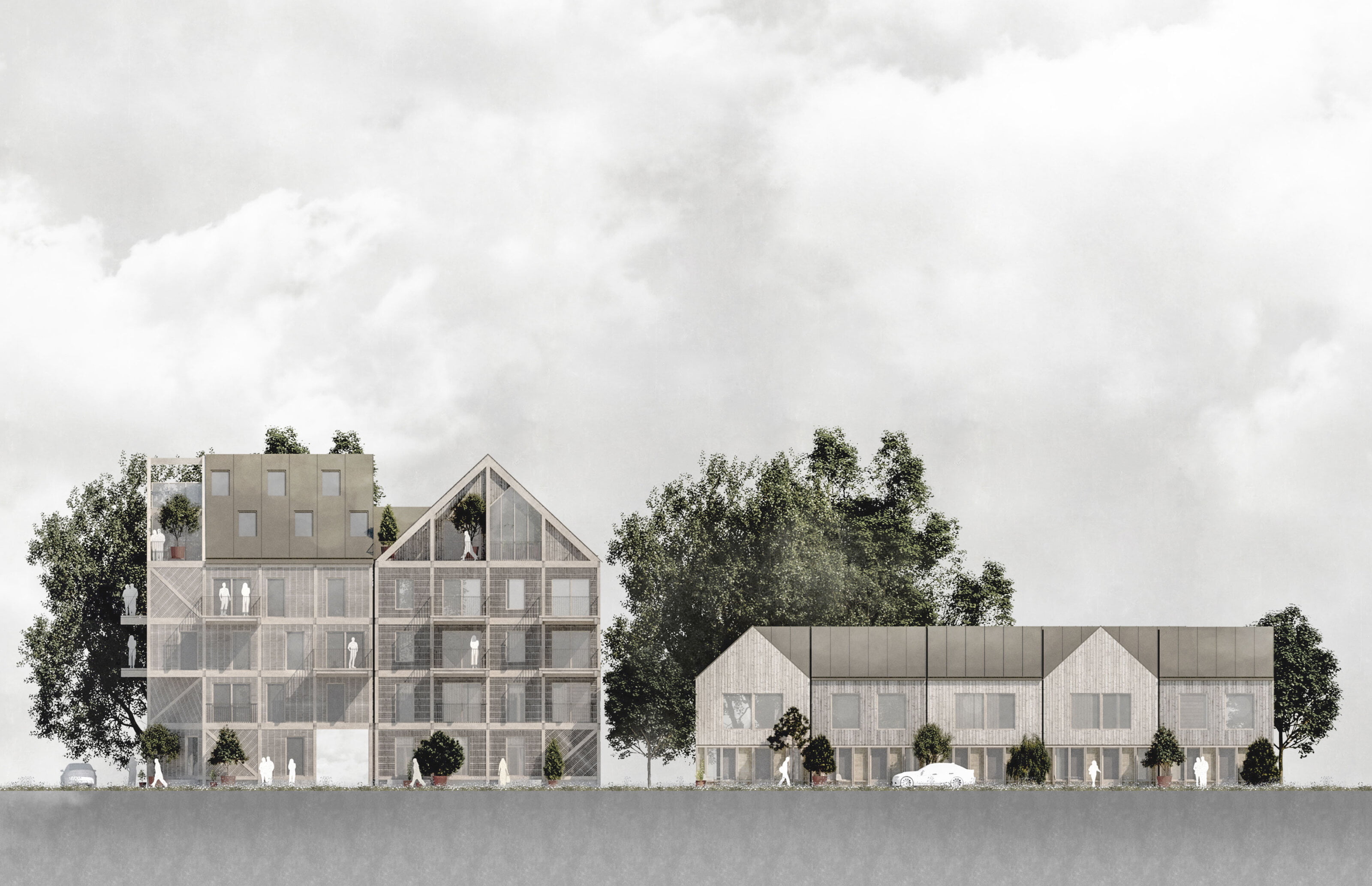
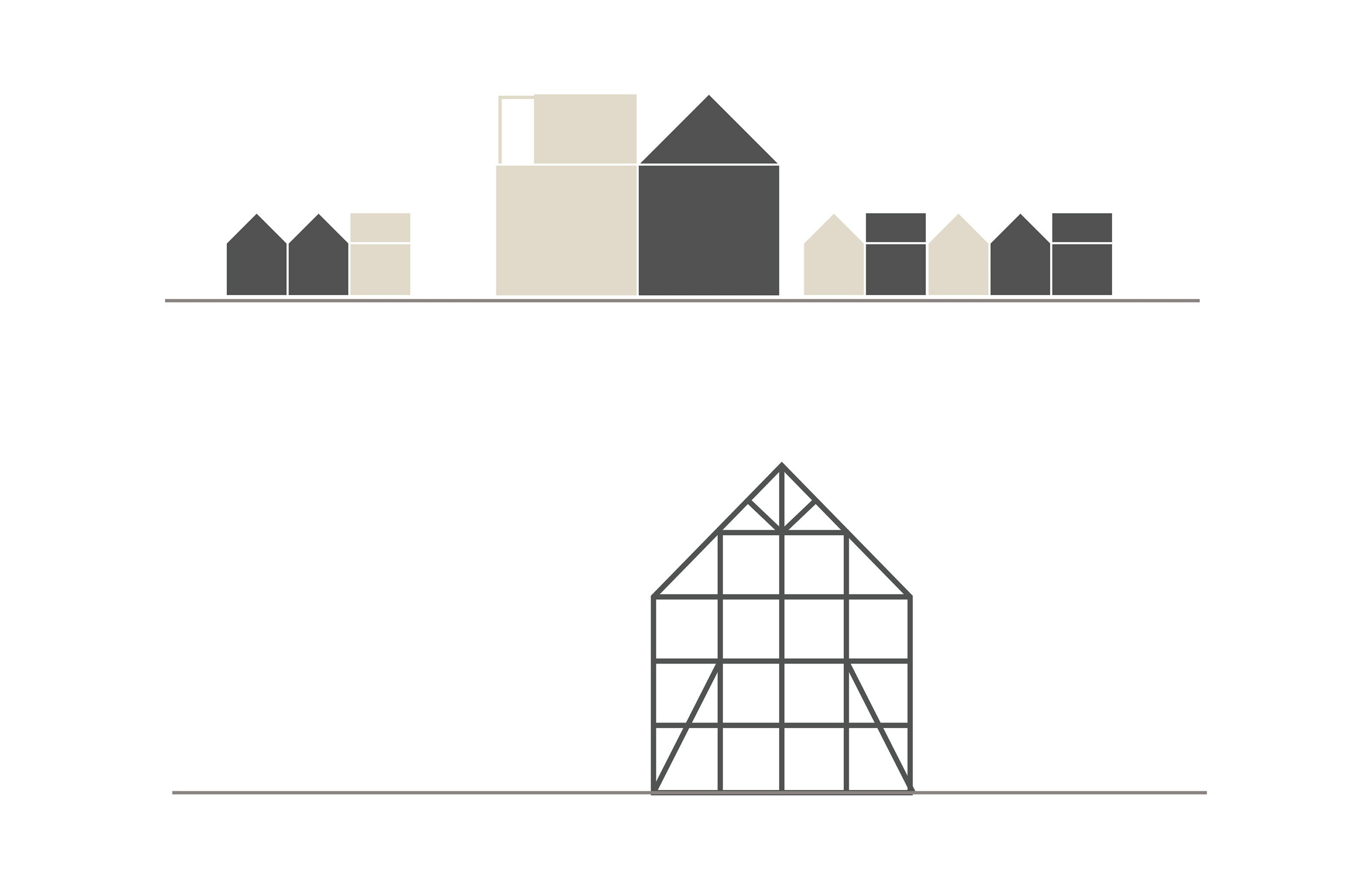
Half-timbered houses
The timber architecture of the project draws subtle inspiration from traditional half-timbered houses of southern Sweden. The varied typologies – apartments and homes – seek to create a lively and welcoming atmosphere. The buildings define a common courtyard designed around safety zones for the residents. Closest to the private sphere of their own homes, the youngest children can play on their own terms, whilst further out, the livelier play of the older children can have a freer framework.
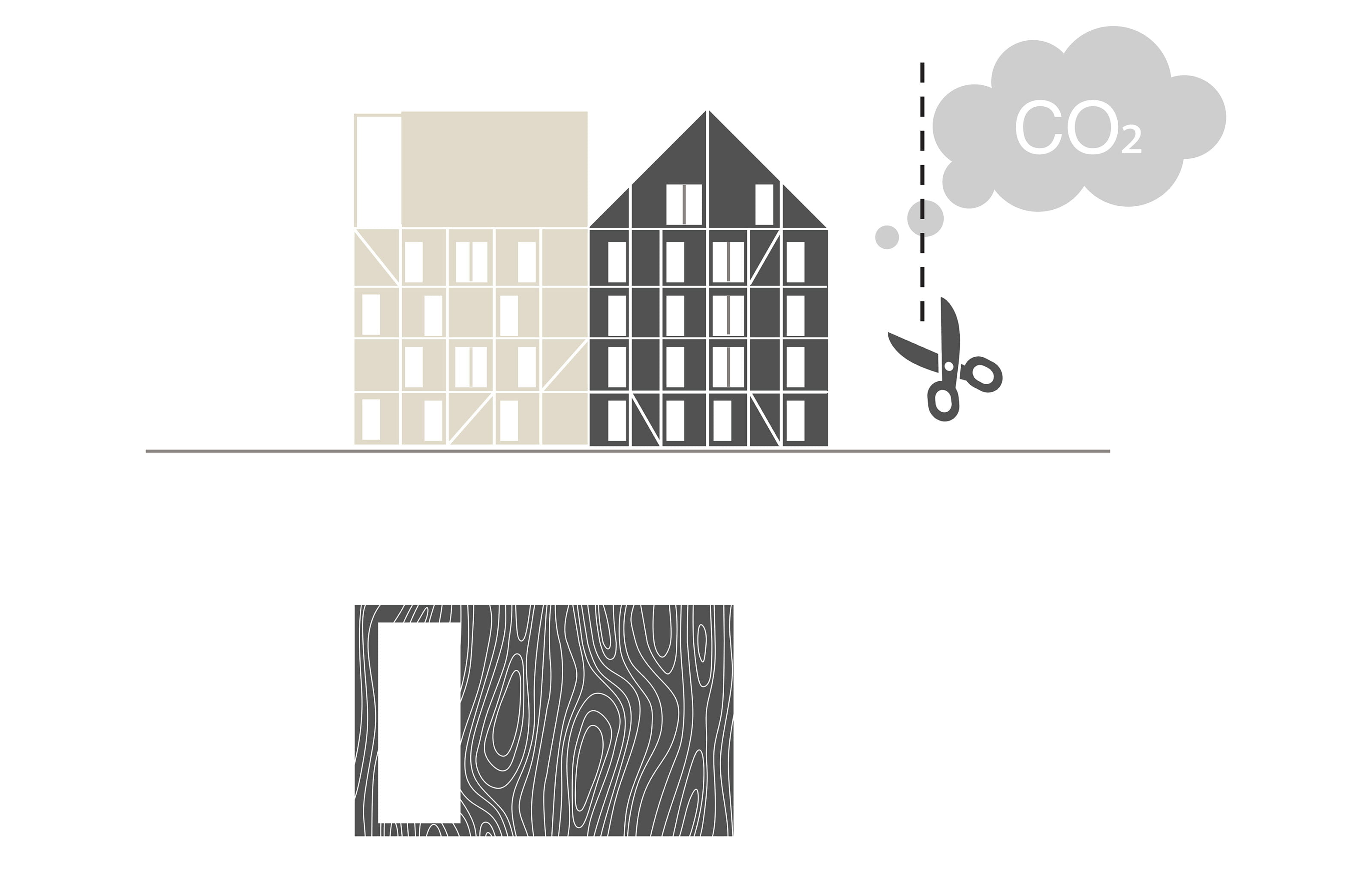
Local Roadmap for a Climate Neutral Building & Construction Industry in Malmö 2030
The environmental impact of the project has been documented as a part of the Local Roadmap for a Climate Neutral Building & Construction Industry in Malmö 2030. Amongst the goals was minimizing carbon dioxide emissions. Reducing the amount of concrete and other harmful materials was achieved by, for example using solid timber elements and avoiding building basements. Employing mobility strategies decreased the amount of parking spaces needed, in favour of sustainable transportation.
