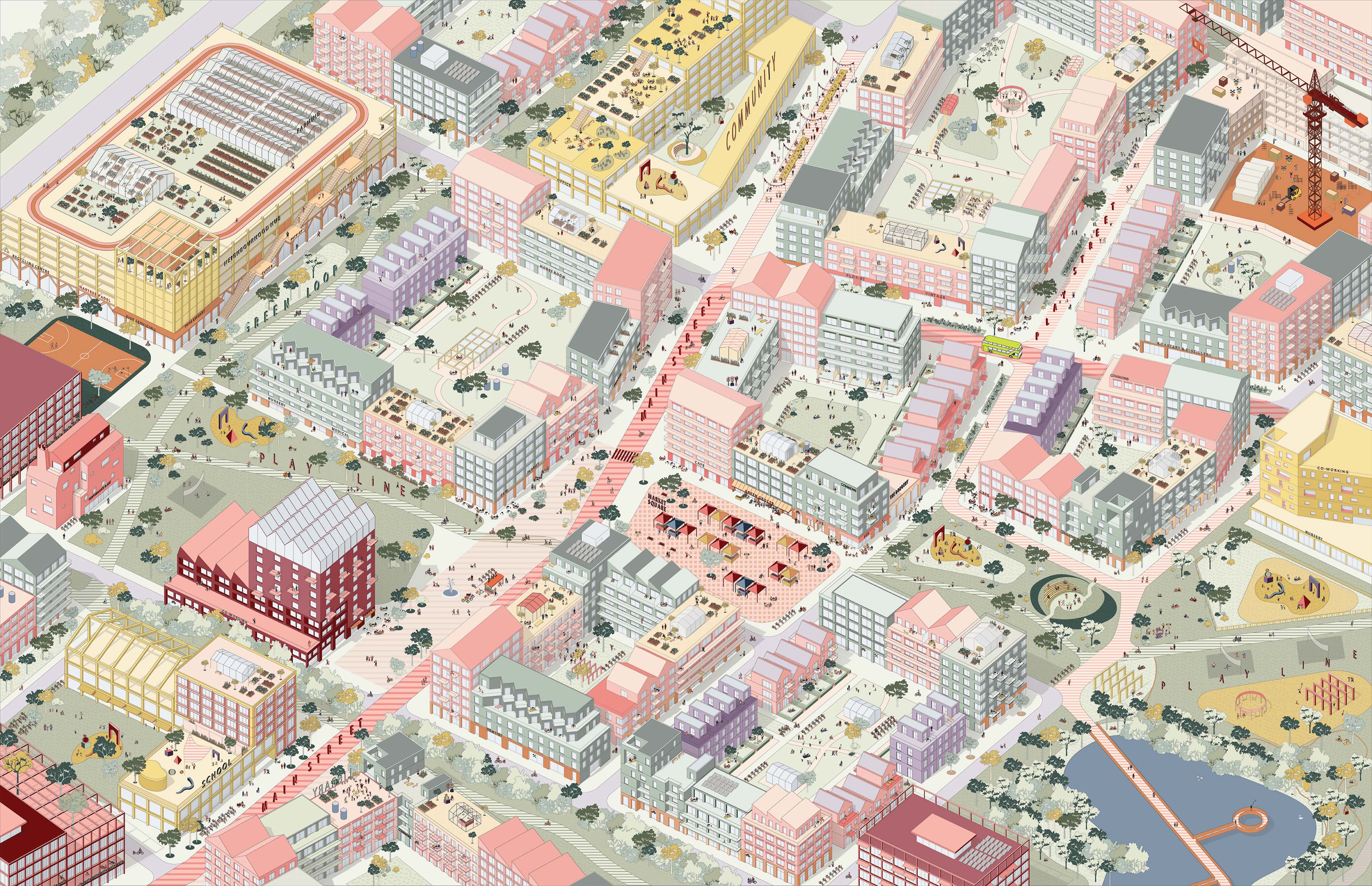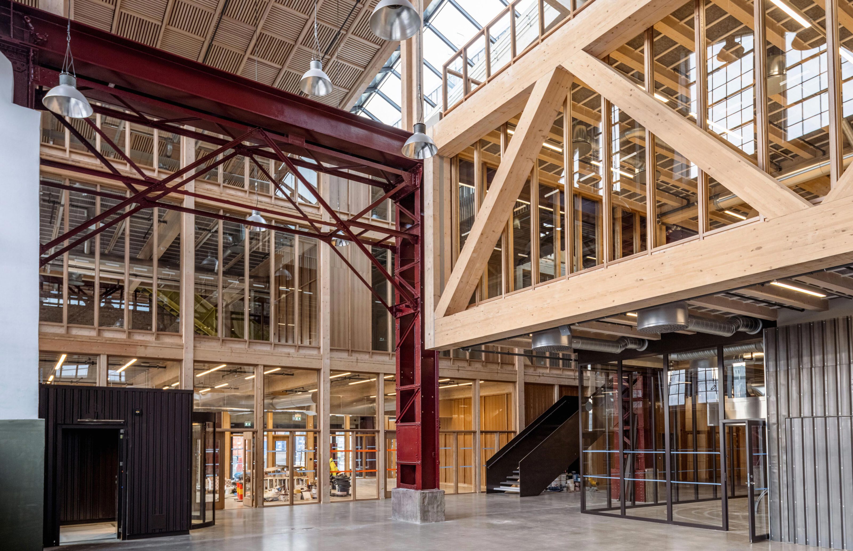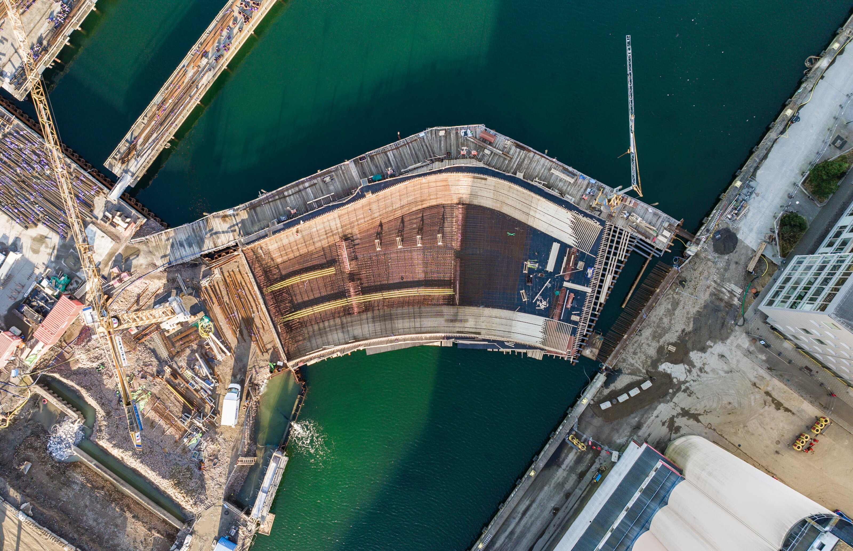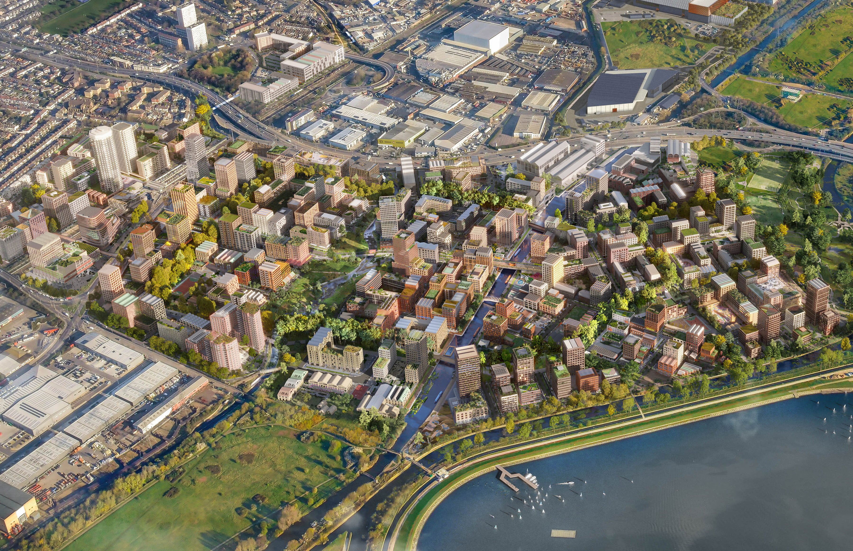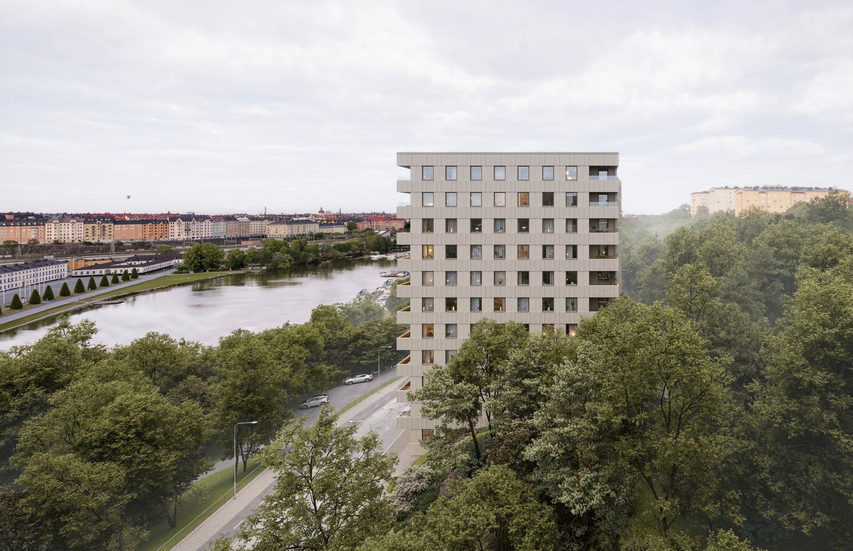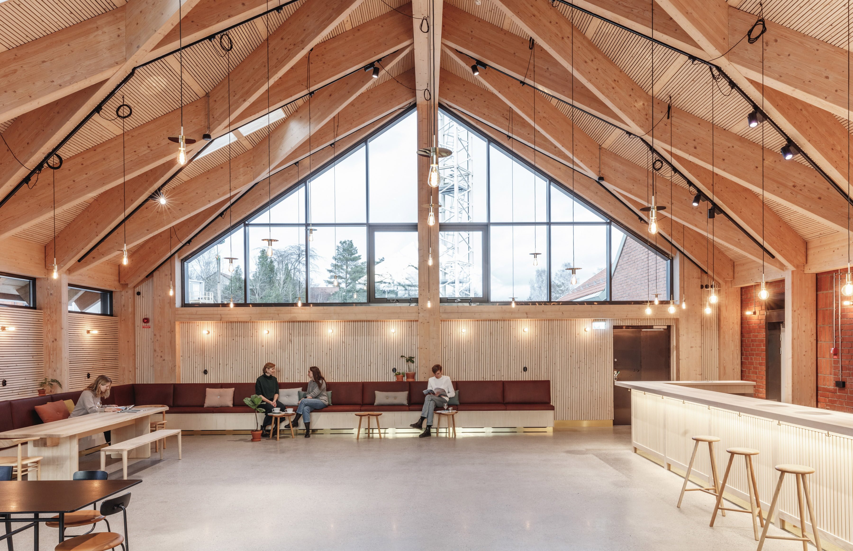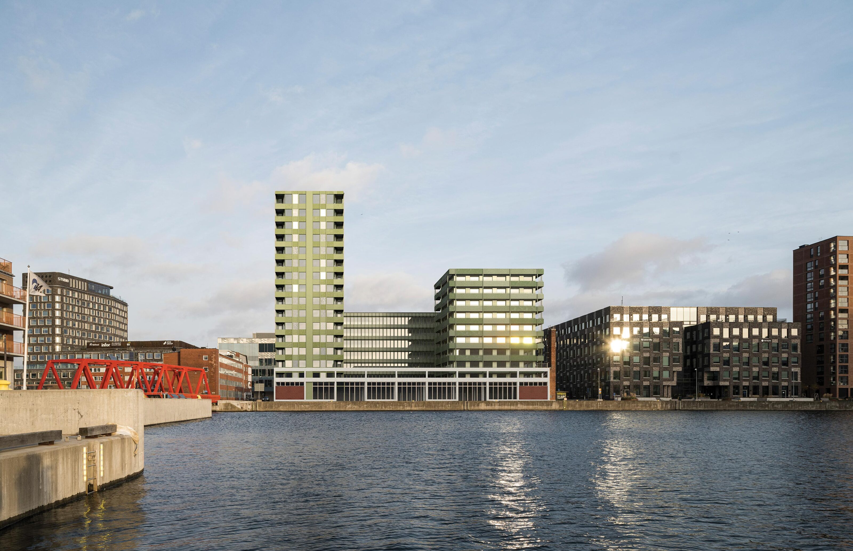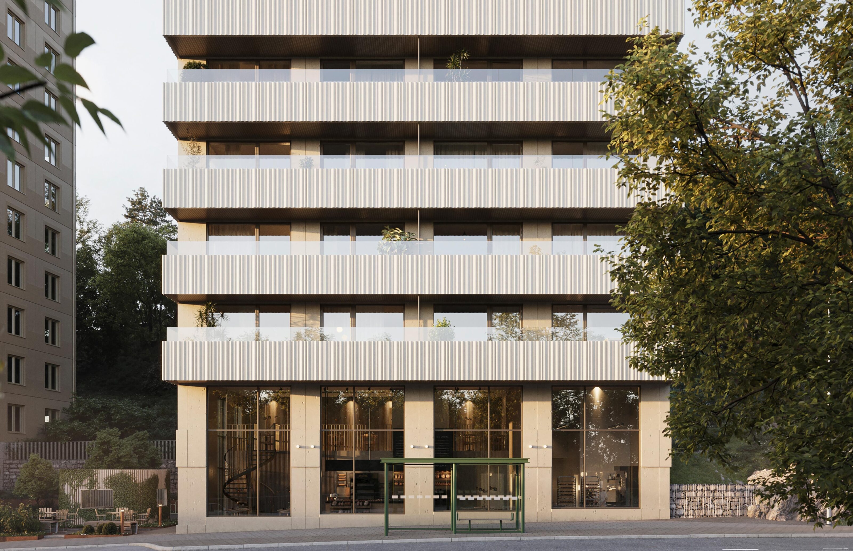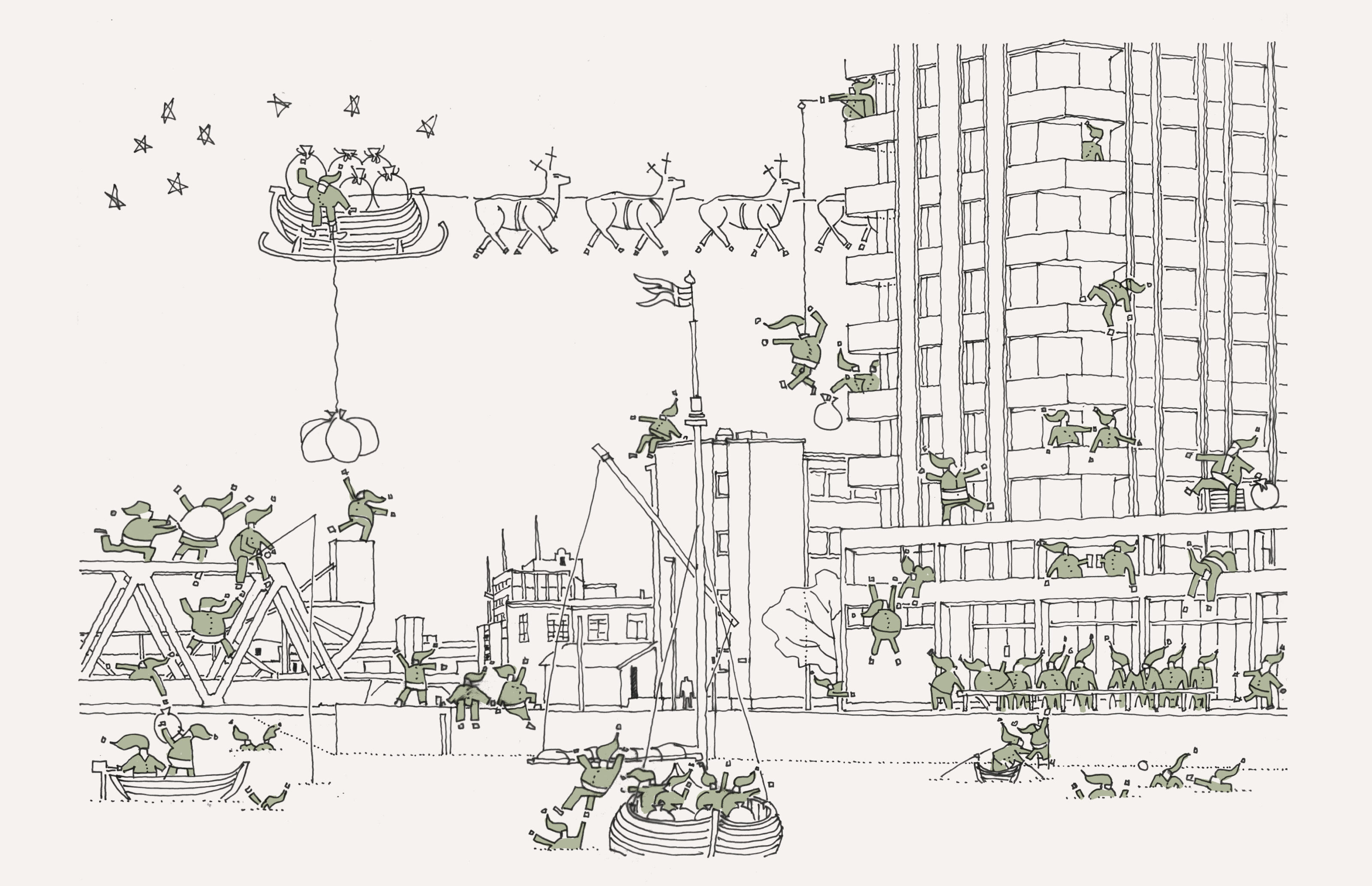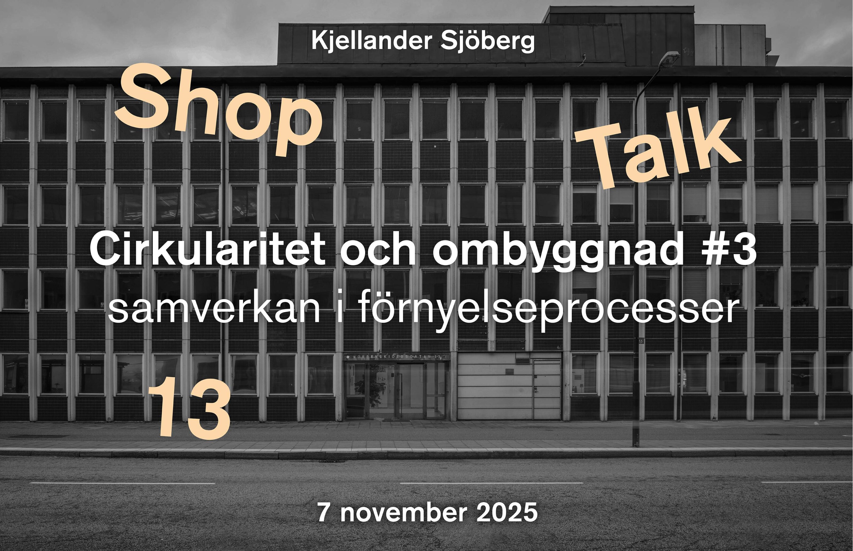För KS förmedlar varje projekt en historia om dess bärande element: liv, samhälle, rum, kultur, sammanhang, miljö.
9 Sep 2025 — Nyheter
Vinst i arkitekttävlingen om Kv. Trollhättan 6 i Malmö
I tävlingen arrangerad av Skanska Fastigheter Malmö och Riksbyggen i samarbete med Malmö stad, har juryn efter noggrann utvärdering utsett en vinnare för utvecklingen av Kv. Trollhättan 6 på Universitetsholmen i Malmö: Team Superlokal – Kjellander Sjöberg & Förstberg Ling i samarbete med kritisk vän We Made That (UK) och konstruktör Ramböll (DK). Förslaget bedömdes […]
Läs mer25 Sep 2025 — Nyheter
Lansering av Branten
Vi är glada att meddela att ett fantastiskt projekt som vi arbetat med alltsedan planskedet 2013 nu tar stormkliv framåt. Visionen om Branten tar äntligen form och närmar sig genomförande – en ny pusselbit i en klassisk stadsbild på Västra Kungsholmen. Wallin Bostad lanserar 36 fina bostadsrätter och en lokal med utsikt över sjö, Karlbergs […]
Läs merAktuellt
22 Dec 2025 — Nyheter
En julhälsning från oss alla…
Nu är det den där tiden igen – när vi stannar upp och summerar året som gått. Trots stormar i omvärlden blev 2025, till slut, ett riktigt fint år. Vi har fått stärka befintliga platser, utveckla bostadskvaliteter och tillsammans utforska spännande hybridkvarter. Under året har vi deltagit i tävlingar, tagit fram förslag till detaljplaner och […]
Läs mer30 Okt 2025 — Events
Shop Talk 13: Cirkularitet och ombyggnad #3
Samverkan i förnyelseprocesser Ett samtal kring cirkulära strategier och transformation, hur vi kan omvandla och utveckla befintliga kulturmiljöer och byggnader med olika grad av bevarandevärde. Vilka frågeställningar och konflikter kan uppstå i förnyelseprocesser med uppdragering av äldre industri- och stadssammanhang? Vilken roll spelar det redan byggda och hur kan vi bäst nyttja dess värden? Vi […]
Läs mer
Branten
Robust materials with a textile effect
This scale model in aluminium and wood shows our design for Branten, a residential building with a
sculptural presence that will be clearly expressed in the urban space.
The project stands out for its high aspirations in both architecture and design, offering beautifully considered qualities of life.
In collaboration with: @wallinbostad
Model: @graflund
#kjellandersjoberg #stockholm #housing #facade #branten #kunghsolmen #qualityhomes #architecturemodel #wood #metalmodel #workshop #modelmaking #scalemodel #conceptualmodel
#archolution #mistrallartt #architecturesight #archisource #morpholiotrace #thebestnewarchitects
@toffuco #architectureanddesign #architects_review #architecture #architect #arquitectura #arch #sweden #swedisharchitecture #scandinavianarchitecture #archilovers

Branten
Quality homes with a view
Branten is part of the transformation of Stadshagen in northwestern Kungsholmen, led by the City of Stockholm. Here, a future dense, green, and attractive neighborhood is being created — a place to live, work, spend time, and go to school. The project has aimed for high architectural quality, focusing on offering solid, bright, and well-planned homes using carefully selected, beautiful materials. This is a living environment far beyond the ordinary, offering views of and connection to the surrounding landscape.
In collaboration with: @wallinbostad
CGI: @wingardhs3d
#kjellandersjoberg #stockholm #housing #facade #branten #kunghsolmen #qualityhomes
#cgi #archolution #mistrallartt #architecturesight #archisource #illustrarch @opus.site @morpholio #morpholiotrace #thebestnewarchitects @toffuco #architectureanddesign #architects_review #architecture #architect #arquitectura #arch #sweden #swedisharchitecture #scandinavianarchitecture #archilovers

Branten
Robust materials with a textile effect
This scale model in aluminium and wood shows our design for Branten, a residential building with a sculptural presence that will be clearly expressed in the urban space.
The project stands out for its high aspirations in both architecture and design, offering beautifully considered qualities of life.
In collaboration with: @wallinbostad
Model: @graflund
#kjellandersjoberg #stockholm #housing #facade #branten #kunghsolmen #qualityhomes
#architecturemodel #wood #metalmodel #workshop #modelmaking #scalemodel #conceptualmodel #archolution #mistrallartt #architecturesight #archisource #morpholiotrace #thebestnewarchitects @toffuco #architectureanddesign #architects_review #architecture #architect #arquitectura #arch #sweden #swedisharchitecture #scandinavianarchitecture #archilovers

Branten
Quality homes with a view
Branten is part of the transformation of Stadshagen in northwestern Kungsholmen, led by the City of Stockholm. Here, a future dense, green, and attractive neighborhood is being created — a place to live, work, spend time, and go to school. The project has aimed for high architectural quality, focusing on offering solid, bright, and well-planned homes using carefully selected, beautiful materials. This is a living environment far beyond the ordinary, offering views of and connection to the surrounding landscape.
In collaboration with: @wallinbostad
CGI: @wingardhs3d
#kjellandersjoberg #stockholm #housing #facade #branten #kunghsolmen #qualityhomes
#cgi #archolution #mistrallartt #architecturesight #archisource #illustrarch @opus.site @morpholio #morpholiotrace #thebestnewarchitects @toffuco #architectureanddesign #architects_review #architecture #architect #arquitectura #arch #sweden #swedisharchitecture #scandinavianarchitecture #archilovers

Branten
Quality homes with a view
Branten is part of the transformation of Stadshagen in northwestern Kungsholmen, led by the City of Stockholm. Here, a future dense, green, and attractive neighborhood is being created — a place to live, work, spend time, and go to school. The project has aimed for high architectural quality, focusing on offering solid, bright, and well-planned homes using carefully selected, beautiful materials. This is a living environment far beyond the ordinary, offering views of and connection to the surrounding landscape.
In collaboration with: @wallinbostad
CGI: @wingardhs3d
#kjellandersjoberg #stockholm #housing #facade #branten #kunghsolmen #qualityhomes
#cgi #archolution #mistrallartt #architecturesight #archisource #illustrarch @opus.site @morpholio #morpholiotrace #thebestnewarchitects @toffuco #architectureanddesign #architects_review #architecture #architect #arquitectura #arch #sweden #swedisharchitecture #scandinavianarchitecture #archilovers

Branten
Quality homes with a view
Branten is part of the transformation of Stadshagen in northwestern Kungsholmen, led by the City of Stockholm. Here, a future dense, green, and attractive neighborhood is being created — a place to live, work, spend time, and go to school. The project has aimed for high architectural quality, focusing on offering solid, bright, and well-planned homes using carefully selected, beautiful materials. This is a living environment far beyond the ordinary, offering views of and connection to the surrounding landscape.
In collaboration with: @wallinbostad
CGI: @wingardhs3d
#kjellandersjoberg #stockholm #housing #facade #branten #kunghsolmen #qualityhomes
#cgi #archolution #mistrallartt #architecturesight #archisource #illustrarch @opus.site @morpholio #morpholiotrace #thebestnewarchitects @toffuco #architectureanddesign #architects_review #architecture #architect #arquitectura #arch #sweden #swedisharchitecture #scandinavianarchitecture #archilovers

Tile House nominated for the Stockholm Building of the Year 2025 Award
We at Kjellander Sjöberg are proud and excited that our project Tile House in Stockholm has been nominated for the Stockholm Building of the Year 2025 Award.
KS has, together with the client team Focus Nordic, Invesco and MVB, in collaboration with Topia landscape architects and Red Management, carried out the entire process from the vision and concept design to technical design and construction.
Best of luck to all the nominees.
Photo: Johan Fowelin
#kjellandersjoberg #stockholm #housing #tiles #facade #tilehouse #architecturephotography #sustainability #sustainablearchitecture
#ArchDaily #architects_need #kntxtr #Arc_Only #studioofblo #allofarchitecture #architectureanddesign #architects_review #architecture #architect #arquitectura #arch #sweden #swedisharchitecture #scandinavianarchitecture #archilovers

Tile House nominated for the Stockholm Building of the Year 2025 Award
We at Kjellander Sjöberg are proud and excited that our project Tile House in Stockholm has been nominated for the Stockholm Building of the Year 2025 Award.
KS has, together with the client team Focus Nordic, Invesco and MVB, in collaboration with Topia landscape architects and Red Management, carried out the entire process from the vision and concept design to technical design and construction.
Best of luck to all the nominees.
Photo: Johan Fowelin
#kjellandersjoberg #stockholm #housing #interior #interiorarchitecture #tilehouse #architecturephotography #sustainability #sustainablearchitecture
#ArchDaily #architects_need #kntxtr #Arc_Only #studioofblo #allofarchitecture #architectureanddesign #architects_review #architecture #architect #arquitectura #arch #sweden #swedisharchitecture #scandinavianarchitecture #archilovers

Tile House nominated for the Stockholm Building of the Year 2025 Award
We at Kjellander Sjöberg are proud and excited that our project Tile House in Stockholm has been nominated for the Stockholm Building of the Year 2025 Award.
KS has, together with the client team Focus Nordic, Invesco and MVB, in collaboration with Topia landscape architects and Red Management, carried out the entire process from the vision and concept design to technical design and construction.
Please follow the link below to explore all entries, to vote for your favourite, and to take part in shaping the conversation about Stockholm’s future development.
Thank you – and best of luck to all the nominees.
Vote here:
https://start.stockholm/om-stockholms-stad/priser-och-utmarkelser/priser/arets-stockholmsbyggnad/
Photo: Johan Fowelin
#kjellandersjoberg #stockholm #housing #facade #tiles #tilehouse #sweden #swedisharchitecture #scandinavianarchitecture

Bergsvåg .03
Simplicity creates complexity
Bergsvåg is designed to follow the dramatic topography of the site, a former quarry in Stockholm.
The C-shaped and S-shaped footprints of the two residential volumes are formed by repeating two types of wedge-shaped modules.
In collaboration with: @wallinbostad
#kjellandersjoberg #stockholm #norradjurgårdsstaden #housing #architectureplan #architecturecatalogue #drawing #archolution #mistrallartt #architecturesight #archisource #illustrarch @opus.site @morpholio #morpholiotrace #thebestnewarchitects @toffuco

Bergsvåg .02
Simplicity creates complexity
Bergsvåg is designed to follow the dramatic topography of the site, a former quarry in Stockholm.
The C-shaped and S-shaped footprints of the two residential volumes are formed by repeating two types of wedge-shaped modules.
In collaboration with: @wallinbostad
#kjellandersjoberg #stockholm #norradjurgårdsstaden #housing #architectureplan #architecturecatalogue #drawing #archolution #mistrallartt #architecturesight #archisource #illustrarch @opus.site @morpholio #morpholiotrace #thebestnewarchitects @toffuco

Bergsvåg .01
Simplicity creates complexity
Bergsvåg is designed to follow the dramatic topography of the site, a former quarry in Stockholm.
The C-shaped and S-shaped footprints of the two residential volumes are formed by repeating two types of wedge-shaped modules.
In collaboration with: @wallinbostad
#kjellandersjoberg #stockholm #norradjurgårdsstaden #housing #architectureplan #architecturecatalogue #drawing #archolution #mistrallartt #architecturesight #archisource #illustrarch @opus.site @morpholio #morpholiotrace #thebestnewarchitects @toffuco

