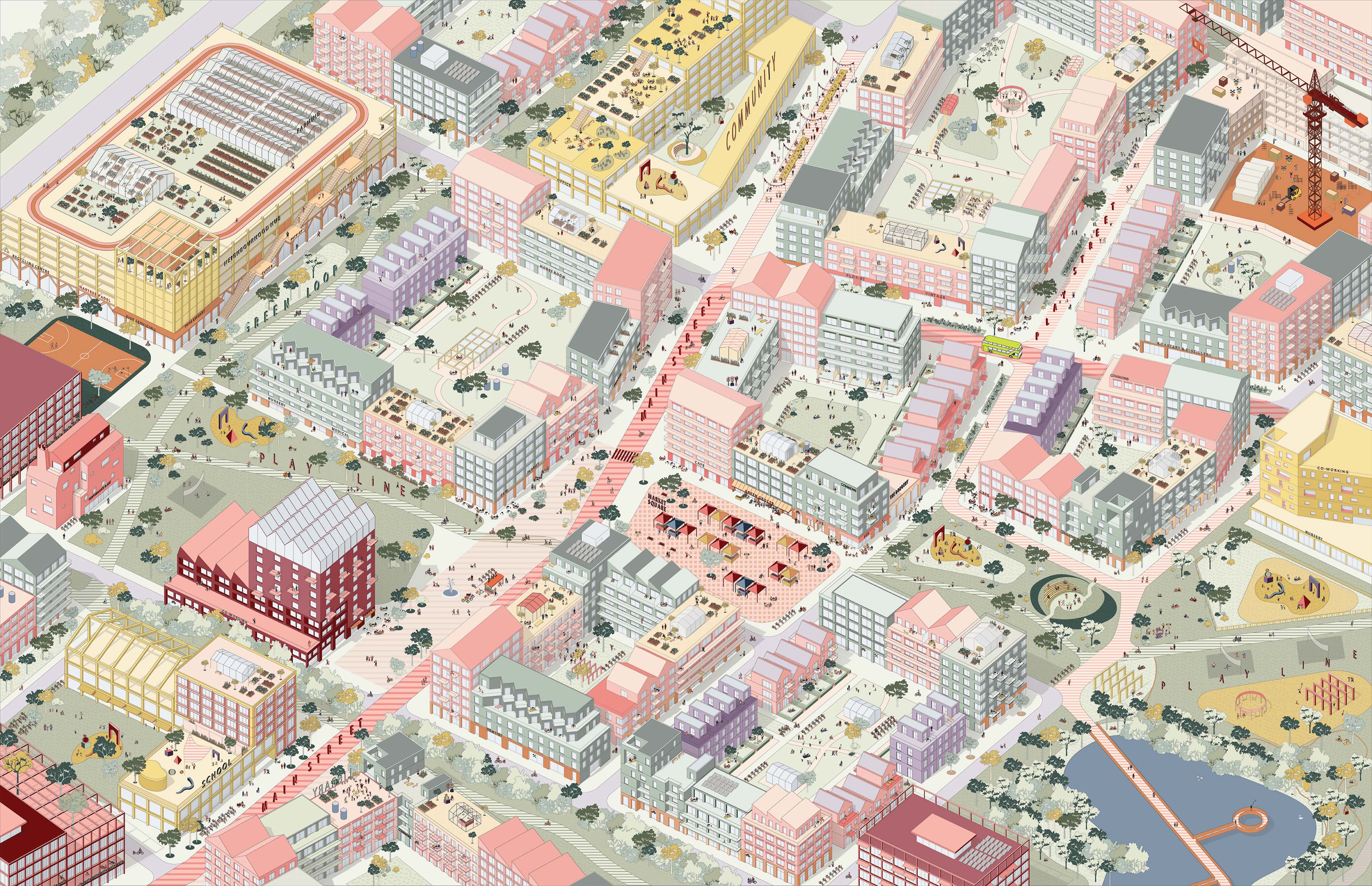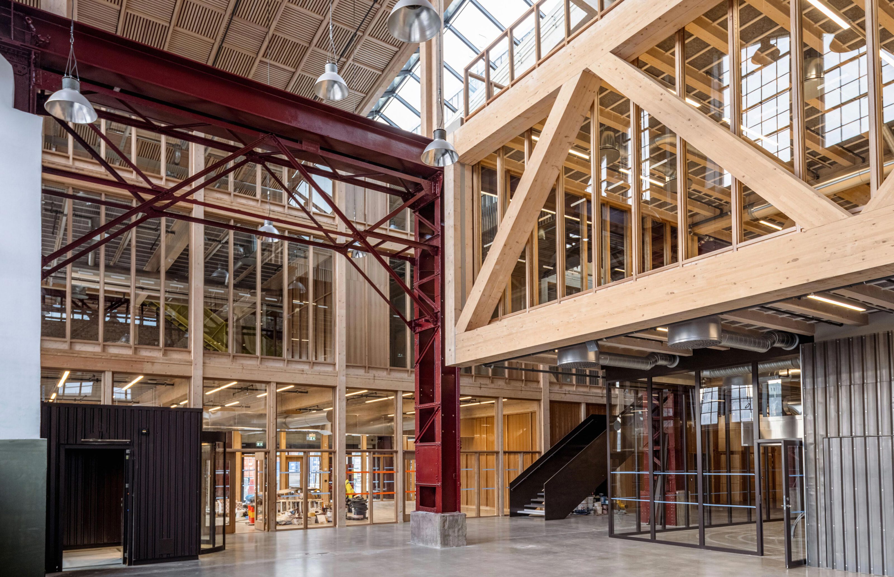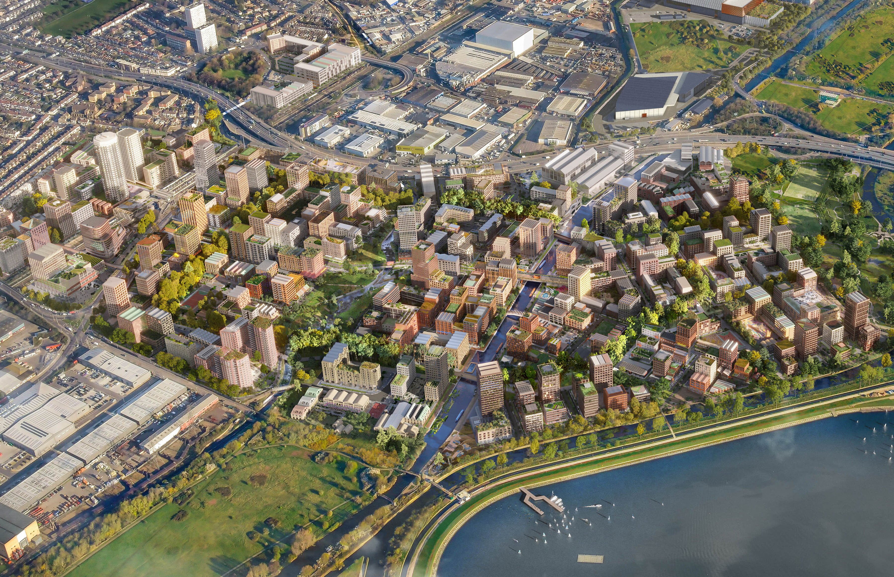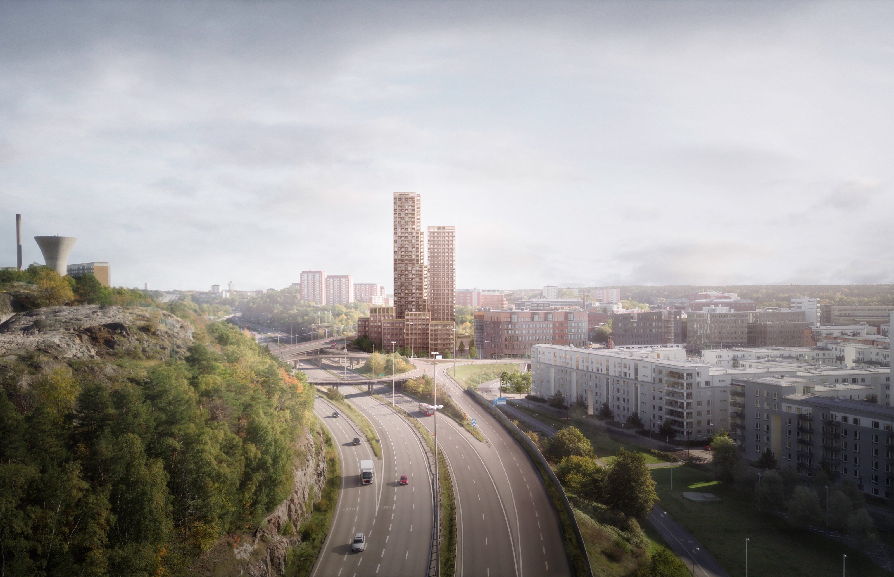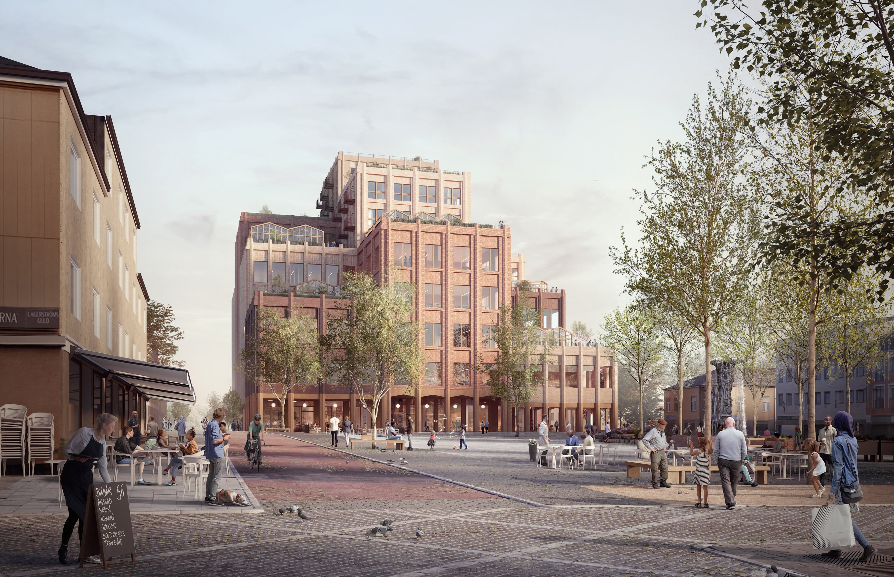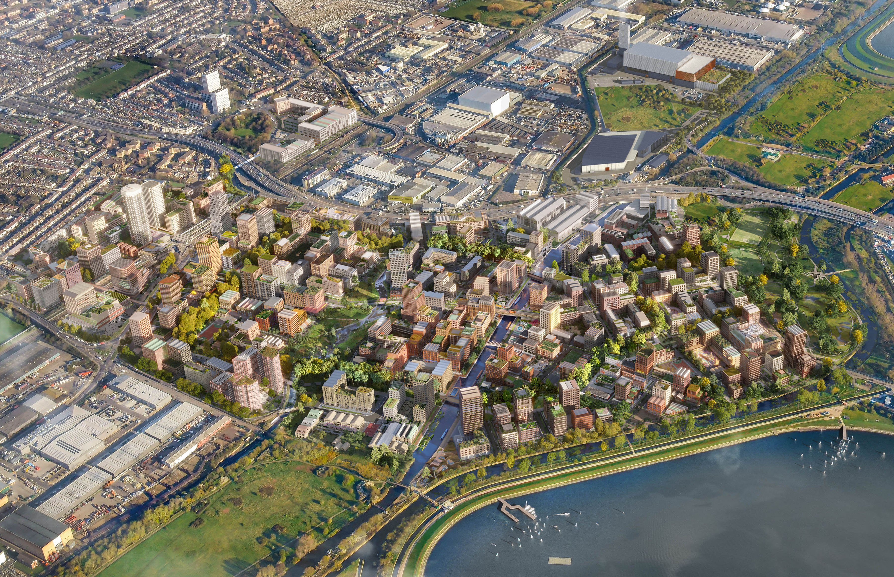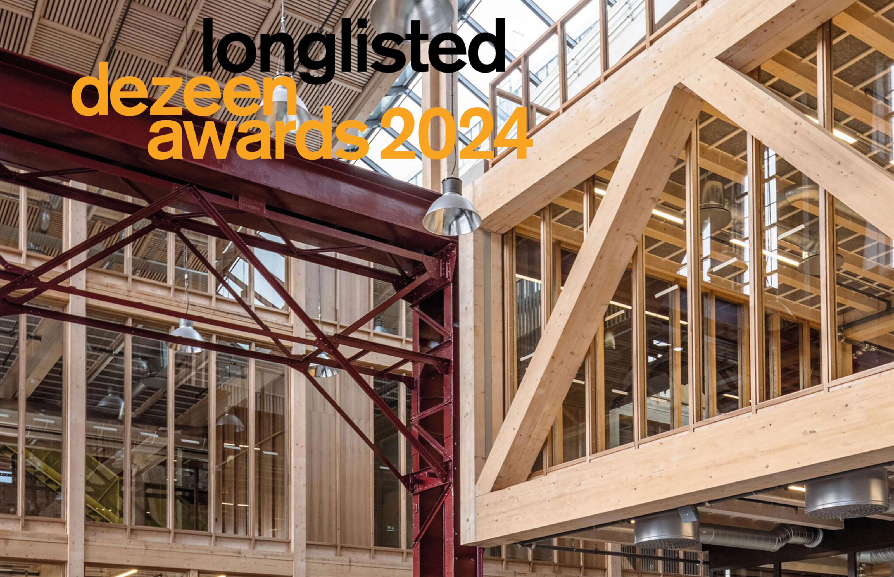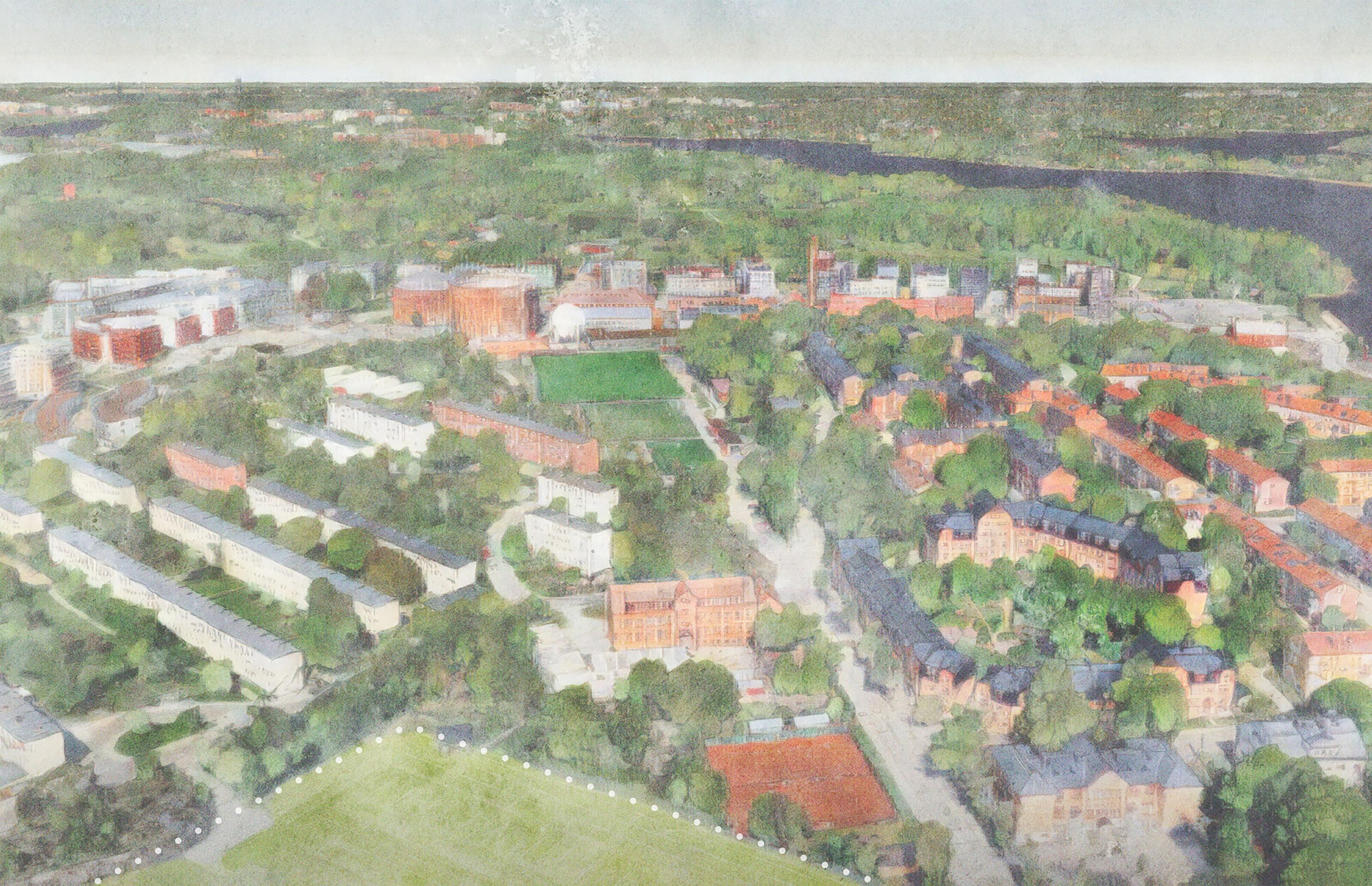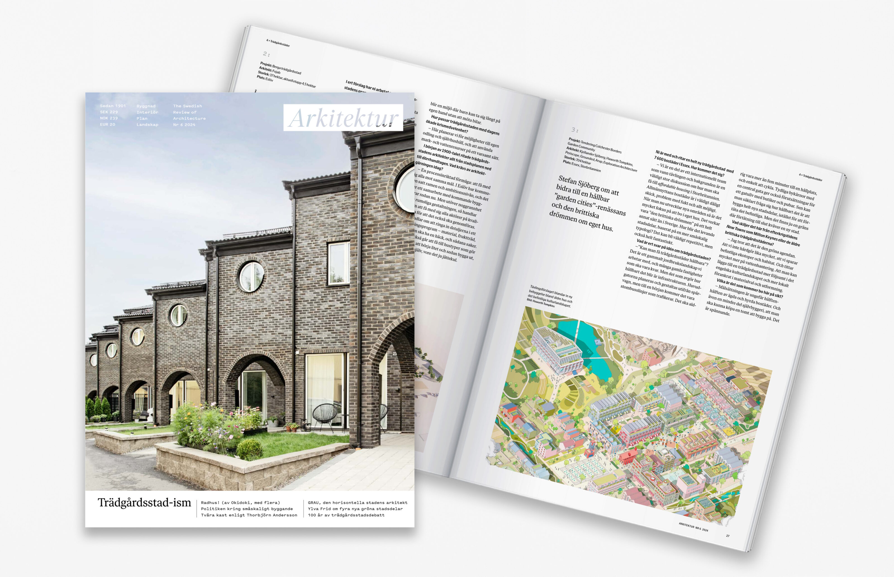För KS förmedlar varje projekt en historia om dess bärande element: liv, samhälle, rum, kultur, sammanhang, miljö.
Kjellander Sjöberg Architects, London
KS London Studio lanserades efter flera år av aktivt deltagande i utvecklingen av den brittiska huvudstaden. Med våra erkända och prisbelönta projekt, som spänner mellan arkitektur och stadsbyggnad, är vårt mål att ta det bästa av skandinavisk innovation, design och klimatsmart expertis till Storbritannien.
16 Sep 2024 — Nyheter
Gjuteriet nominerat till Dezeen Awards 2024
KS omvandling av industriminnet Gjuteriet i Varvsstaden i Malmö har blivit nominerad till Dezeen Awards 2024 i kategorin kulturmiljöprojekt. Den sjunde upplagan av priset som initierats av Dezeen, ett av de mest populära och inflytelserika internationella arkitektur- och designmagasinen, syftar till att främja arkitektonisk kvalitet och att visa upp innovation från arkitekter och designers över hela […]
Läs merAktuellt
2 Jul 2025 — Nyheter
Vinst markanvisning i Hjorthagen
Vi är glada över att ha vunnit arkitektuppdraget att gestalta Kv Elektriciteten i Hjorthagen tillsammans med Klövern och Stockholms stad. Platsen ligger inbäddad i hjärtat av Hjorthagens kulturlandskap, granne med smalhusen i Abessinien, i en stadsdel med grön etablerad småstadskaraktär som innehåller både skola, restauranger och Folkets hus, nära tunnelbana och service. Fastigheten är belägen […]
Läs mer11 Dec 2024 — Press
KS om trädgårdsstadens renässans i Arkitektur
Kjellander Sjöbergs regenerativa nya trädgårdsstad, Tendring Colchester Borders Garden Community i Storbritannien för Latimer, en del av Clarion Housing Group, lyfts fram i senaste numret av tidskriften Arkitektur – nordens största arkitekturtidskrift som sedan 1901 analyserar, kritiserar och dokumenterar svensk arkitektur och samhällsbyggande. I artikeln ”Stora planer för småskaliga städer” beskriver Ylva Frid hur dagens […]
Läs mer
Branten
Quality homes with a view
Branten is part of the transformation of Stadshagen in northwestern Kungsholmen, led by the City of Stockholm. Here, a future dense, green, and attractive neighborhood is being created — a place to live, work, spend time, and go to school. The project has aimed for high architectural quality, focusing on offering solid, bright, and well-planned homes using carefully selected, beautiful materials. This is a living environment far beyond the ordinary, offering views of and connection to the surrounding landscape.
In collaboration with: @wallinbostad
CGI: @wingardhs3d
#kjellandersjoberg #stockholm #housing #facade #branten #kunghsolmen #qualityhomes
#cgi #archolution #mistrallartt #architecturesight #archisource #illustrarch @opus.site @morpholio #morpholiotrace #thebestnewarchitects @toffuco #architectureanddesign #architects_review #architecture #architect #arquitectura #arch #sweden #swedisharchitecture #scandinavianarchitecture #archilovers

Branten
Quality homes with a view
Branten is part of the transformation of Stadshagen in northwestern Kungsholmen, led by the City of Stockholm. Here, a future dense, green, and attractive neighborhood is being created — a place to live, work, spend time, and go to school. The project has aimed for high architectural quality, focusing on offering solid, bright, and well-planned homes using carefully selected, beautiful materials. This is a living environment far beyond the ordinary, offering views of and connection to the surrounding landscape.
In collaboration with: @wallinbostad
CGI: @wingardhs3d
#kjellandersjoberg #stockholm #housing #facade #branten #kunghsolmen #qualityhomes
#cgi #archolution #mistrallartt #architecturesight #archisource #illustrarch @opus.site @morpholio #morpholiotrace #thebestnewarchitects @toffuco #architectureanddesign #architects_review #architecture #architect #arquitectura #arch #sweden #swedisharchitecture #scandinavianarchitecture #archilovers

Branten
Quality homes with a view
Branten is part of the transformation of Stadshagen in northwestern Kungsholmen, led by the City of Stockholm. Here, a future dense, green, and attractive neighborhood is being created — a place to live, work, spend time, and go to school. The project has aimed for high architectural quality, focusing on offering solid, bright, and well-planned homes using carefully selected, beautiful materials. This is a living environment far beyond the ordinary, offering views of and connection to the surrounding landscape.
In collaboration with: @wallinbostad
CGI: @wingardhs3d
#kjellandersjoberg #stockholm #housing #facade #branten #kunghsolmen #qualityhomes
#cgi #archolution #mistrallartt #architecturesight #archisource #illustrarch @opus.site @morpholio #morpholiotrace #thebestnewarchitects @toffuco #architectureanddesign #architects_review #architecture #architect #arquitectura #arch #sweden #swedisharchitecture #scandinavianarchitecture #archilovers

Tile House nominated for the Stockholm Building of the Year 2025 Award
We at Kjellander Sjöberg are proud and excited that our project Tile House in Stockholm has been nominated for the Stockholm Building of the Year 2025 Award.
KS has, together with the client team Focus Nordic, Invesco and MVB, in collaboration with Topia landscape architects and Red Management, carried out the entire process from the vision and concept design to technical design and construction.
Best of luck to all the nominees.
Photo: Johan Fowelin
#kjellandersjoberg #stockholm #housing #tiles #facade #tilehouse #architecturephotography #sustainability #sustainablearchitecture
#ArchDaily #architects_need #kntxtr #Arc_Only #studioofblo #allofarchitecture #architectureanddesign #architects_review #architecture #architect #arquitectura #arch #sweden #swedisharchitecture #scandinavianarchitecture #archilovers

Tile House nominated for the Stockholm Building of the Year 2025 Award
We at Kjellander Sjöberg are proud and excited that our project Tile House in Stockholm has been nominated for the Stockholm Building of the Year 2025 Award.
KS has, together with the client team Focus Nordic, Invesco and MVB, in collaboration with Topia landscape architects and Red Management, carried out the entire process from the vision and concept design to technical design and construction.
Best of luck to all the nominees.
Photo: Johan Fowelin
#kjellandersjoberg #stockholm #housing #interior #interiorarchitecture #tilehouse #architecturephotography #sustainability #sustainablearchitecture
#ArchDaily #architects_need #kntxtr #Arc_Only #studioofblo #allofarchitecture #architectureanddesign #architects_review #architecture #architect #arquitectura #arch #sweden #swedisharchitecture #scandinavianarchitecture #archilovers

Tile House nominated for the Stockholm Building of the Year 2025 Award
We at Kjellander Sjöberg are proud and excited that our project Tile House in Stockholm has been nominated for the Stockholm Building of the Year 2025 Award.
KS has, together with the client team Focus Nordic, Invesco and MVB, in collaboration with Topia landscape architects and Red Management, carried out the entire process from the vision and concept design to technical design and construction.
Please follow the link below to explore all entries, to vote for your favourite, and to take part in shaping the conversation about Stockholm’s future development.
Thank you – and best of luck to all the nominees.
Vote here:
https://start.stockholm/om-stockholms-stad/priser-och-utmarkelser/priser/arets-stockholmsbyggnad/
Photo: Johan Fowelin
#kjellandersjoberg #stockholm #housing #facade #tiles #tilehouse #sweden #swedisharchitecture #scandinavianarchitecture

Bergsvåg .03
Simplicity creates complexity
Bergsvåg is designed to follow the dramatic topography of the site, a former quarry in Stockholm.
The C-shaped and S-shaped footprints of the two residential volumes are formed by repeating two types of wedge-shaped modules.
In collaboration with: @wallinbostad
#kjellandersjoberg #stockholm #norradjurgårdsstaden #housing #architectureplan #architecturecatalogue #drawing #archolution #mistrallartt #architecturesight #archisource #illustrarch @opus.site @morpholio #morpholiotrace #thebestnewarchitects @toffuco

Bergsvåg .02
Simplicity creates complexity
Bergsvåg is designed to follow the dramatic topography of the site, a former quarry in Stockholm.
The C-shaped and S-shaped footprints of the two residential volumes are formed by repeating two types of wedge-shaped modules.
In collaboration with: @wallinbostad
#kjellandersjoberg #stockholm #norradjurgårdsstaden #housing #architectureplan #architecturecatalogue #drawing #archolution #mistrallartt #architecturesight #archisource #illustrarch @opus.site @morpholio #morpholiotrace #thebestnewarchitects @toffuco

Bergsvåg .01
Simplicity creates complexity
Bergsvåg is designed to follow the dramatic topography of the site, a former quarry in Stockholm.
The C-shaped and S-shaped footprints of the two residential volumes are formed by repeating two types of wedge-shaped modules.
In collaboration with: @wallinbostad
#kjellandersjoberg #stockholm #norradjurgårdsstaden #housing #architectureplan #architecturecatalogue #drawing #archolution #mistrallartt #architecturesight #archisource #illustrarch @opus.site @morpholio #morpholiotrace #thebestnewarchitects @toffuco

Bergsvåg .02
Bergsvåg is designed around a vision of creating small-scale public spaces inserted in harmony with nature, on a ledge in the landscape. The building volumes strengthen the existing topography and the surrounding park structure, creating informal connections and paths.
In collaboration with: @wallinbostad
Photo: Johan Fowelin
#kjellandersjoberg #stockholm #norradjurgårdsstaden #housing #wood #woodenarchitecture #architecturephotography #ArchDaily #architects_need #kntxtr #Arc_Only #studioofblo #allofarchitecture #architectureanddesign #architects_review #architecture #architect #arquitectura #arch #sweden #swedisharchitecture #scandinavianarchitecture #archilovers

Bergsvåg .01
Bergsvåg is designed around a vision of creating small-scale public spaces inserted in harmony with nature, on a ledge in the landscape. The building volumes strengthen the existing topography and the surrounding park structure, creating informal connections and paths.
In collaboration with: @wallinbostad
Photo: Johan Fowelin
#kjellandersjoberg #stockholm #norradjurgårdsstaden #housing #wood #woodenarchitecture #architecturephotography #ArchDaily #architects_need #kntxtr #Arc_Only #studioofblo #allofarchitecture #architectureanddesign #architects_review #architecture #architect #arquitectura #arch #sweden #swedisharchitecture #scandinavianarchitecture #archilovers

Bergsvåg
Dialogue with the landscape
Following the steep, undulating topography of a former quarry, Bergsvåg is based on a dialogue with the surrounding landscape. The quality homes offer vistas over Stockholm and the adjacent park.
In collaboration with: @wallinbostad
Photo: Johan Fowelin
#kjellandersjoberg #stockholm #norradjurgårdsstaden #housing #wood #woodenarchitecture #architecturephotography #ArchDaily #architects_need #kntxtr #Arc_Only #studioofblo #allofarchitecture #architectureanddesign #architects_review #architecture #architect #arquitectura #arch #sweden #swedisharchitecture #scandinavianarchitecture #archilovers

