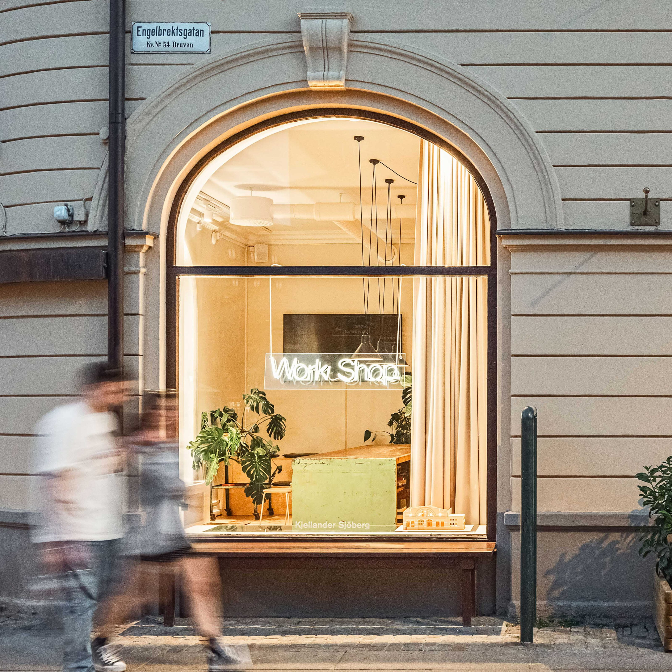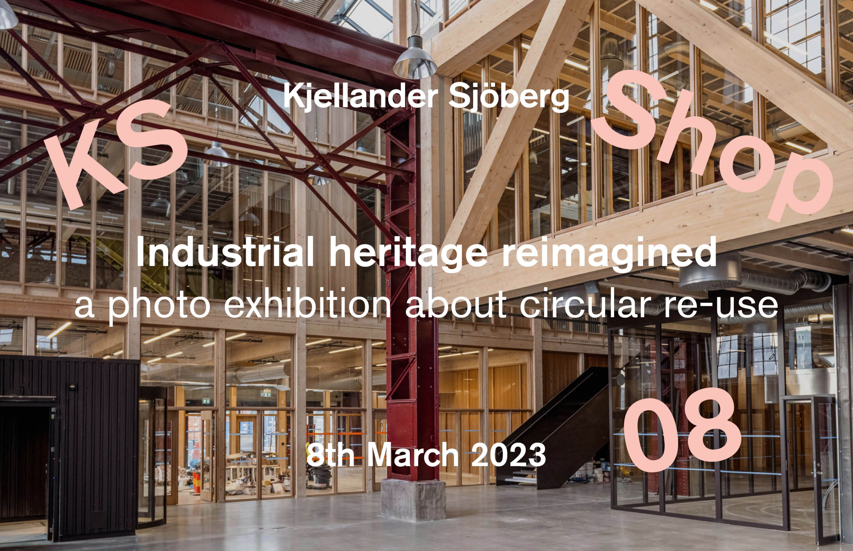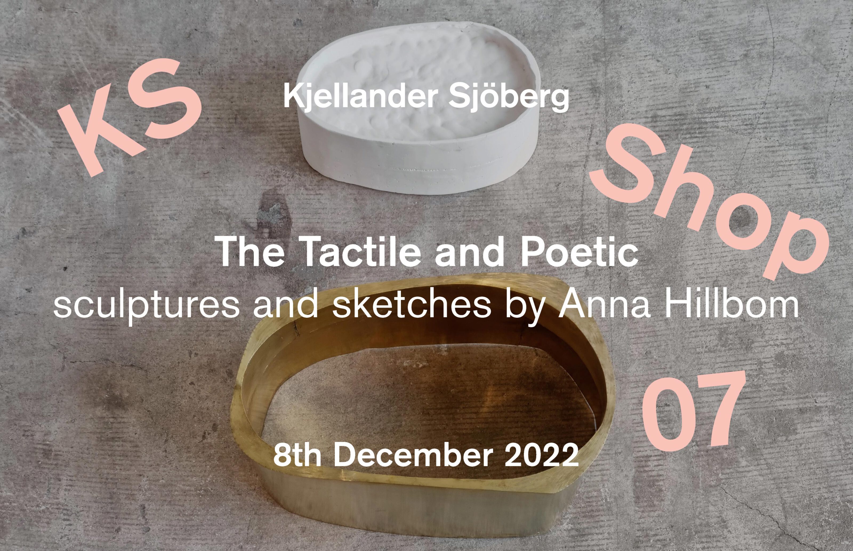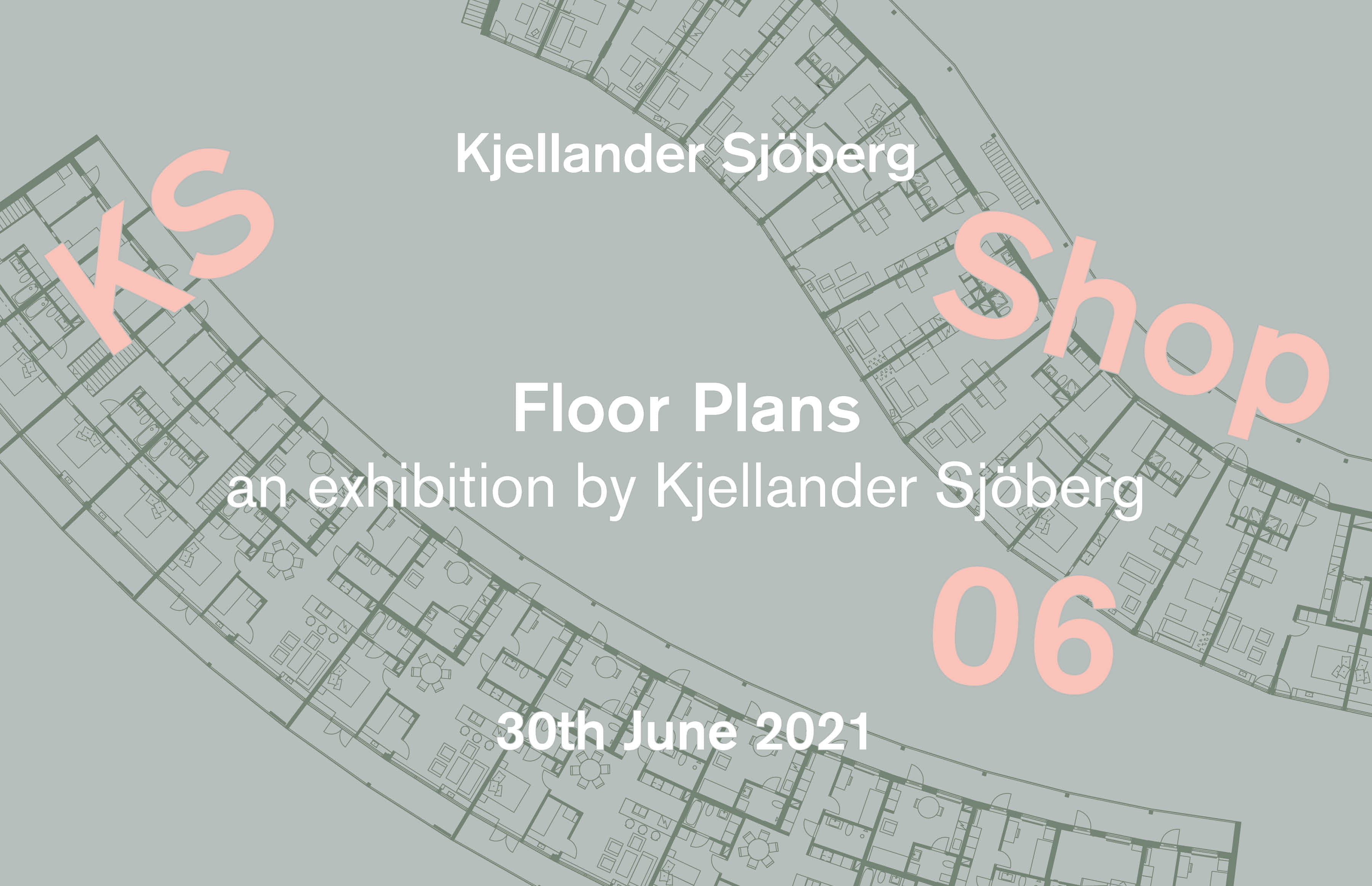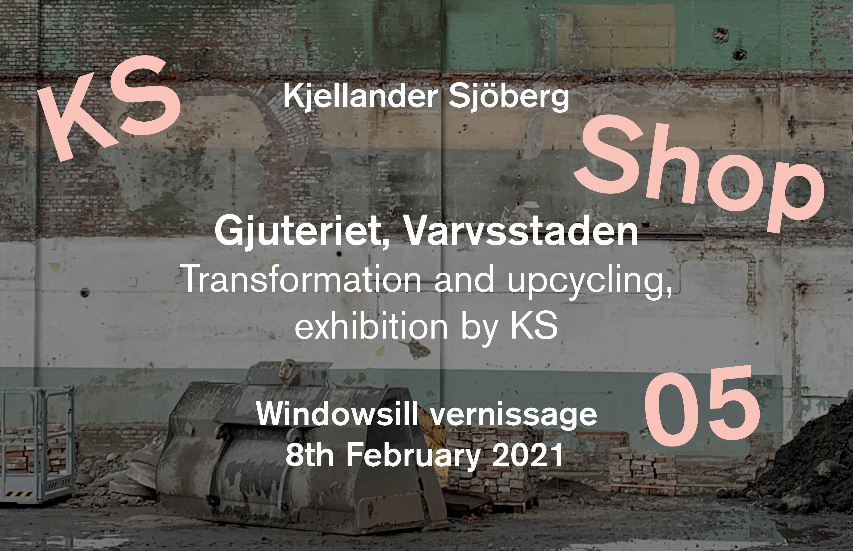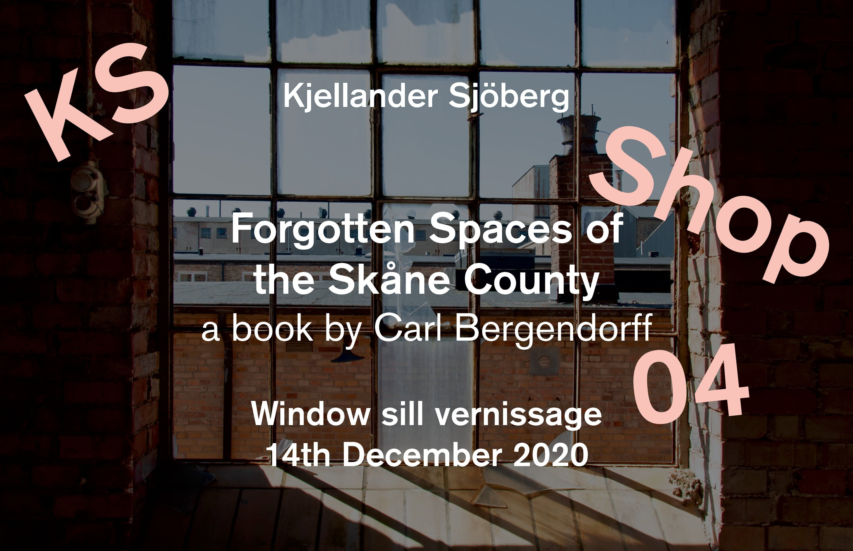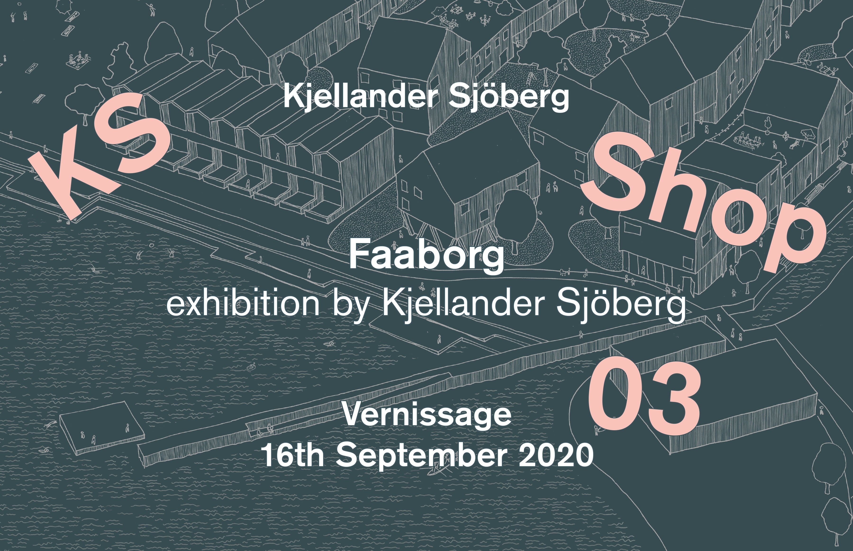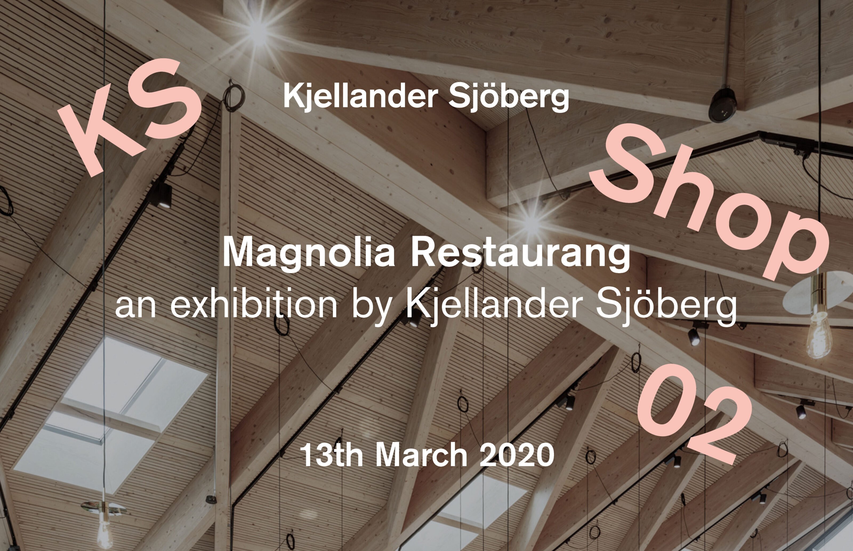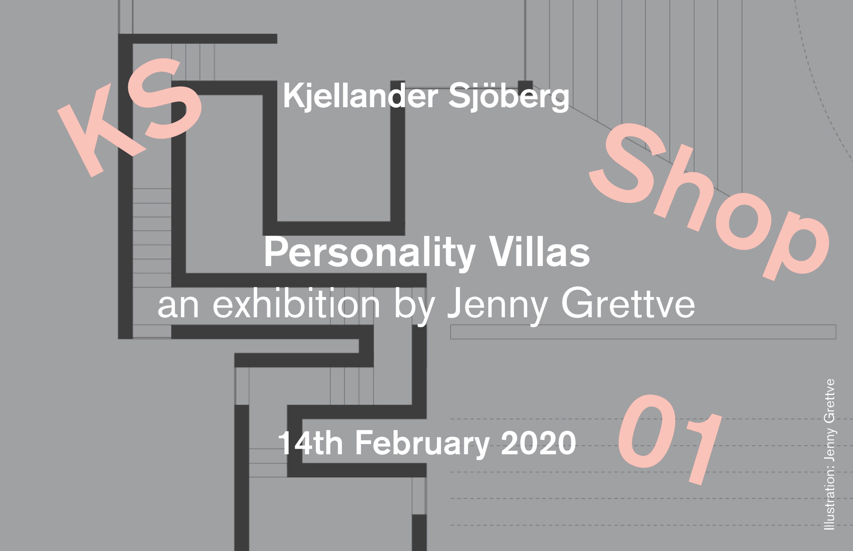KS Shop is our studio, workshop and a public meeting place in central Malmö, with shopfront windows facing the street and the urban life outside. The flexible corner space provides opportunities to invite the public and colleagues for discussions, exhibitions and workshops on architecture, masterplanning and urban design. A place for talks, new thoughts, creativity, research and making.
Come and visit our exhibitions and take part in our established co-creation platforms: Think Tanks, Shop Talks and Work Shops. Have a seat on our community bench outside and watch people pass by, engage in a spontaneous dialogue or simply have a cup of coffee.
Address:
Engelbrektsgatan 7
211 33 Malmö
