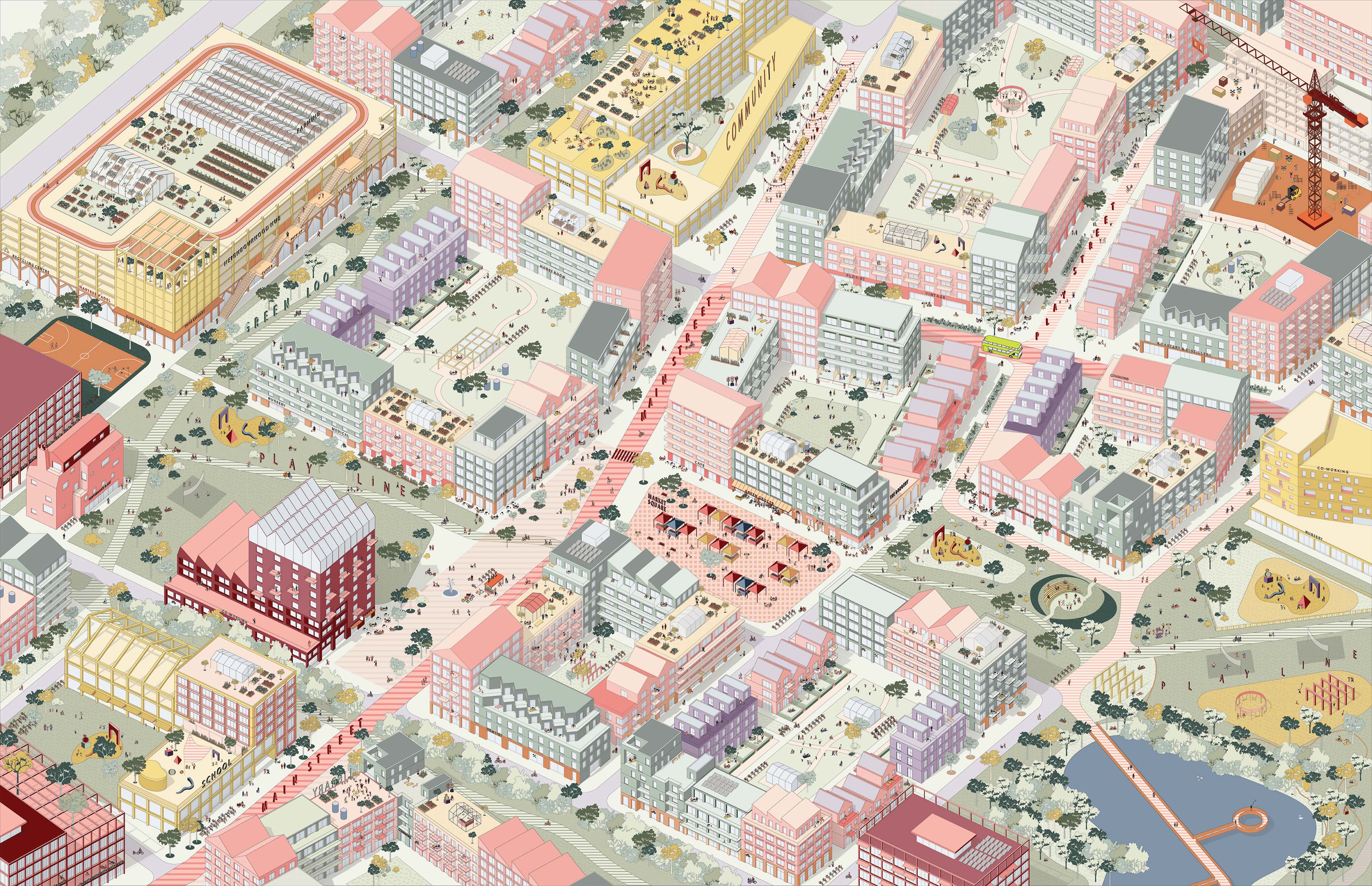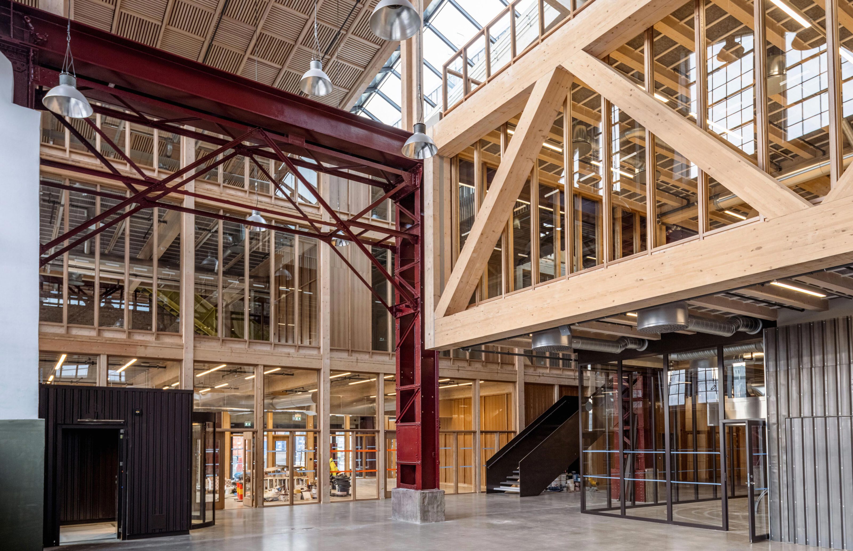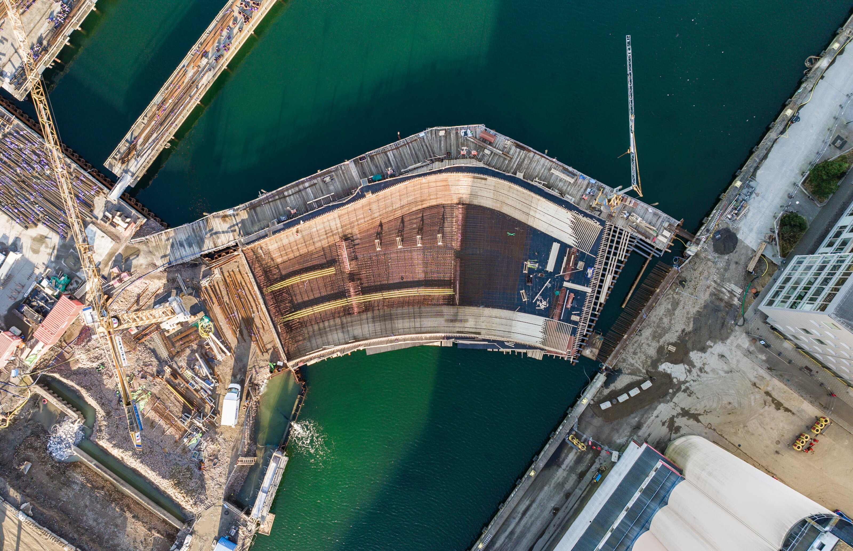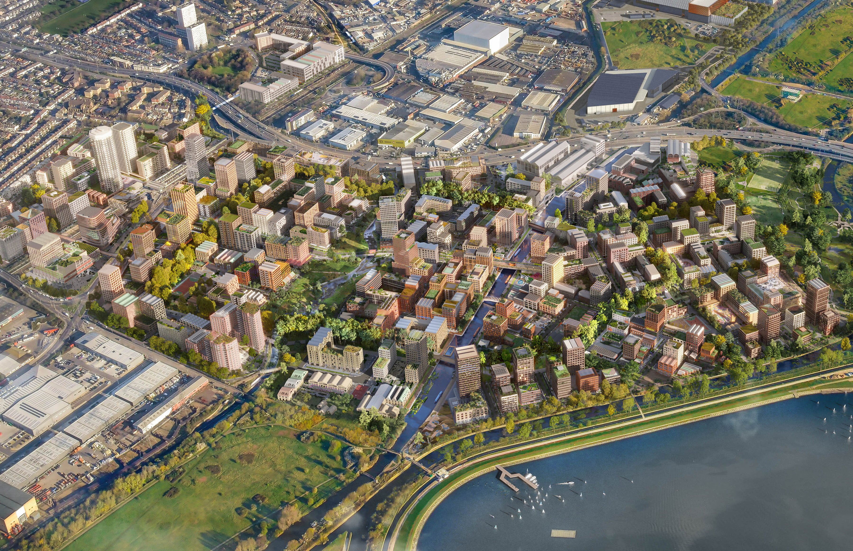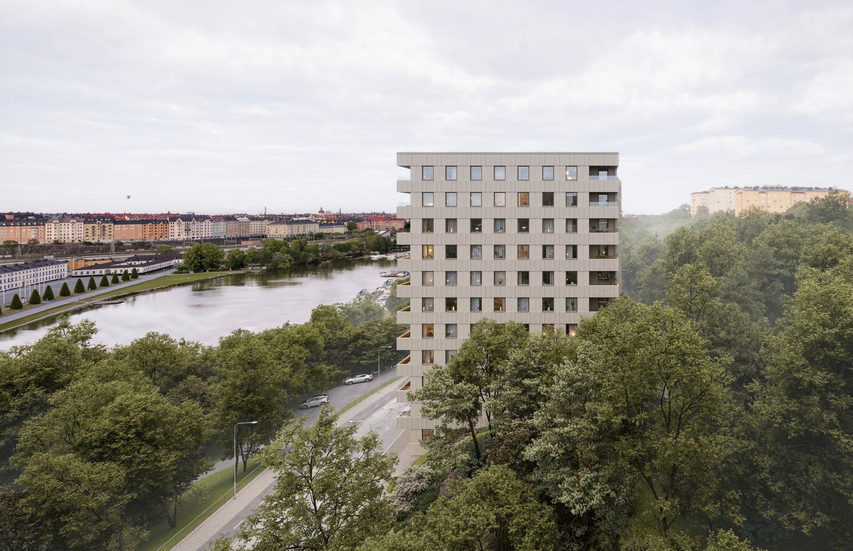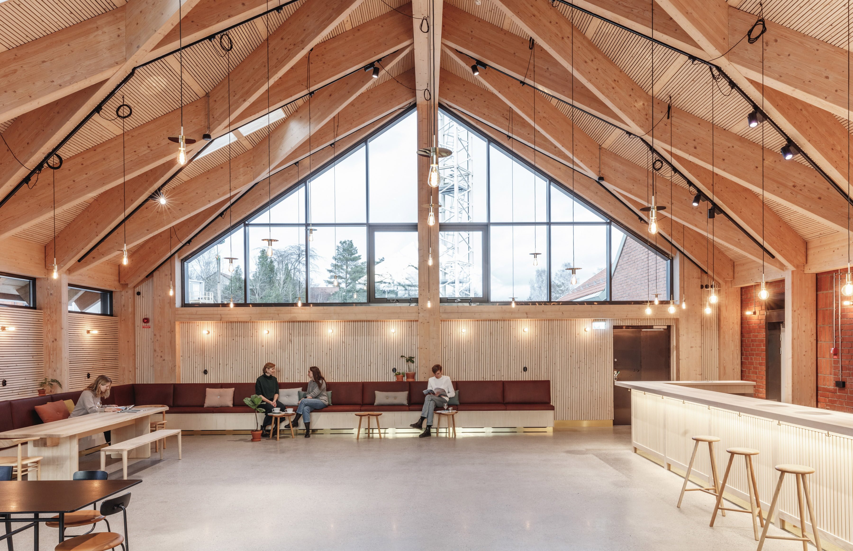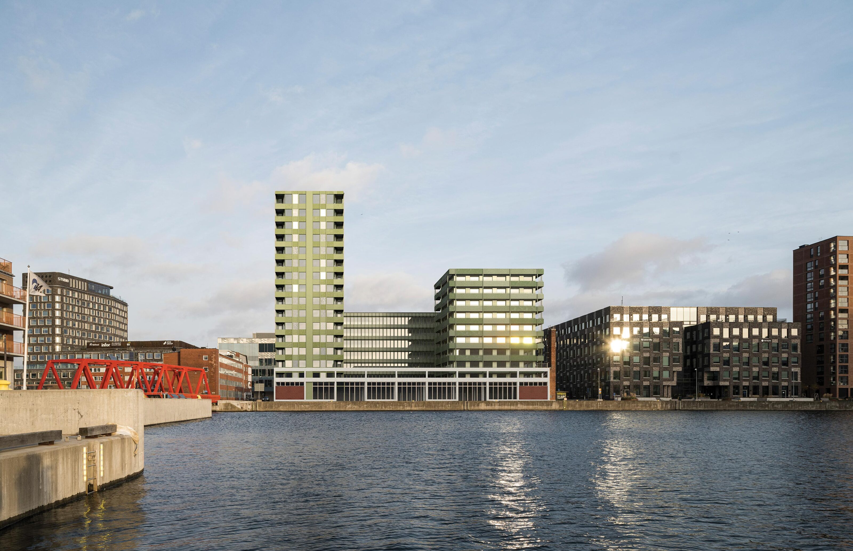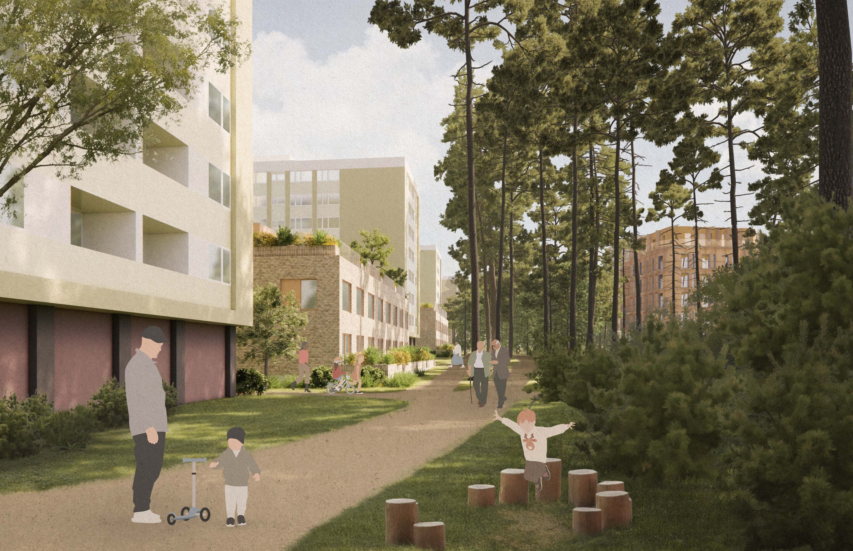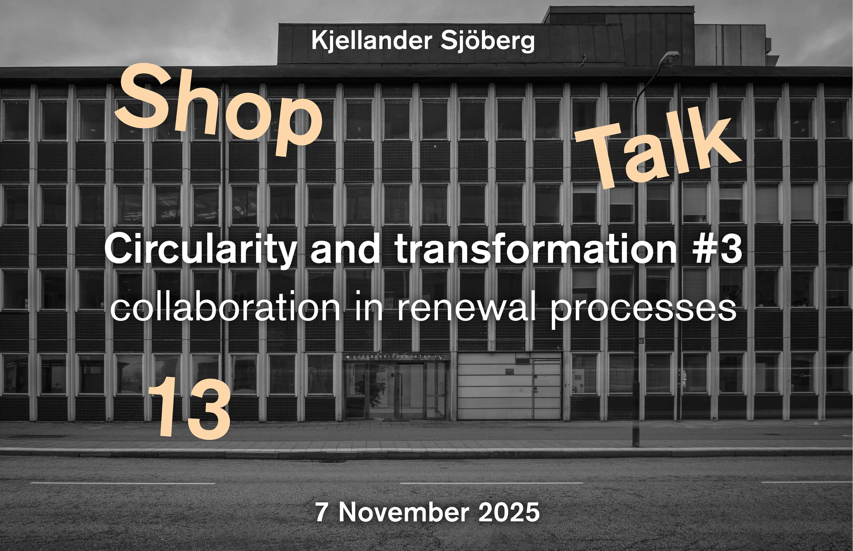Every KS project tells the story of its essential elements: Life, Society, Fabric, Form, Environment.
9th Sep 2025 — News
Winner selected in architectural competition for Trollhättan 6 in Malmö
An international design team has been appointed for the development of Trollhättan 6 district on Universitetsholmen in Malmö, in a competition arranged by Skanska Fastigheter Malmö and Riksbyggen, in collaboration with the city of Malmö in Sweden. The proposal by Team Superlokal – comprised of Kjellander Sjöberg & Förstberg Ling in collaboration with critical friend We […]
Read moreJournal
3rd Feb 2026 — News
Public consultation Eriksberg
Over the past twelve years, Kjellander Sjöberg has collaborated with Uppsalahem and the Uppsala City Council to develop a regeneration scheme for Eriksberg, which is now out for the next stage of public consultation. The proposal builds on the area’s existing structure and its distinct green qualities, including opportunities for recreation and rich ecological biodiversity. […]
Read more30th Oct 2025 — News
Shop Talk 13: Circularity and transformation #3
Collaboration in renewal processes A roundtable on circular strategies and transformation – exploring how we can adapt and creatively re-use heritage environments and buildings with varying levels of significance. What issues and conflicts of interest tend to arise in regeneration processes involving existing industrial and urban contexts? What role does the already-built environment play and […]
Read more
Trollhättan
New hybrid quarter on Universitetsholmen
Development and design of the Trollhättan 6 city block into a mixed-use urban quarter at Beijerskajen on Universitetsholmen in Malmö, Sweden. The scheme proposes a hybrid architecture that combines workplaces, housing and services, while the ground floor contributes to vibrant urban life along the quay and in the surrounding streets.
In collaboration with: @forstberg_ling @we_made_that @malmo_stad_officiell
@skanskasverige @riksbyggen
CGI: @forstberg_ling
#kjellandersjoberg #malmö #housing #facade #trollhättan #qualityhomes #mixeduse #upcycling #sustainablearchitecture #cgi #archolution #mistrallartt #architecturesight #archisource #illustrarch @opus.site @morpholio #morpholiotrace #thebestnewarchitects @toffuco #architectureanddesign #architects_review #architecture #architect #arquitectura #arch #sweden #swedisharchitecture #scandinavianarchitecture #archilovers

Trollhättan
Urban quarter with resource-conscious use of existing building components
The project aims to create approximately new 100 housing units and 10,000 sqm of office space. New additions are balanced against what is already built, programmatically, structurally and aesthetically.
The building’s aesthetic becomes a game of ‘Chinese whispers’ with the past, allowing the use of different types of available facade sheets; recycled, corrugated or newly produced smooth ones.
In collaboration with: @forstberg_ling @we_made_that @malmo_stad_officiell
@skanskasverige @riksbyggen
CGI: @forstberg_ling
#kjellandersjoberg #malmö #housing #facade #trollhättan #qualityhomes #mixeduse #upcycling #sustainablearchitecture #cgi #archolution #mistrallartt #architecturesight #archisource #illustrarch @opus.site @morpholio #morpholiotrace #thebestnewarchitects @toffuco #architectureanddesign #architects_review #architecture #architect #arquitectura #arch #sweden #swedisharchitecture #scandinavianarchitecture #archilovers

Branten
Robust materials with a textile effect
This scale model in aluminium and wood shows our design for Branten, a residential building with a
sculptural presence that will be clearly expressed in the urban space.
The project stands out for its high aspirations in both architecture and design, offering beautifully considered qualities of life.
In collaboration with: @wallinbostad
Model: @graflund
#kjellandersjoberg #stockholm #housing #facade #branten #kunghsolmen #qualityhomes #architecturemodel #wood #metalmodel #workshop #modelmaking #scalemodel #conceptualmodel
#archolution #mistrallartt #architecturesight #archisource #morpholiotrace #thebestnewarchitects
@toffuco #architectureanddesign #architects_review #architecture #architect #arquitectura #arch #sweden #swedisharchitecture #scandinavianarchitecture #archilovers

Branten
Quality homes with a view
Branten is part of the transformation of Stadshagen in northwestern Kungsholmen, led by the City of Stockholm. Here, a future dense, green, and attractive neighborhood is being created — a place to live, work, spend time, and go to school. The project has aimed for high architectural quality, focusing on offering solid, bright, and well-planned homes using carefully selected, beautiful materials. This is a living environment far beyond the ordinary, offering views of and connection to the surrounding landscape.
In collaboration with: @wallinbostad
CGI: @wingardhs3d
#kjellandersjoberg #stockholm #housing #facade #branten #kunghsolmen #qualityhomes
#cgi #archolution #mistrallartt #architecturesight #archisource #illustrarch @opus.site @morpholio #morpholiotrace #thebestnewarchitects @toffuco #architectureanddesign #architects_review #architecture #architect #arquitectura #arch #sweden #swedisharchitecture #scandinavianarchitecture #archilovers

Branten
Robust materials with a textile effect
This scale model in aluminium and wood shows our design for Branten, a residential building with a sculptural presence that will be clearly expressed in the urban space.
The project stands out for its high aspirations in both architecture and design, offering beautifully considered qualities of life.
In collaboration with: @wallinbostad
Model: @graflund
#kjellandersjoberg #stockholm #housing #facade #branten #kunghsolmen #qualityhomes
#architecturemodel #wood #metalmodel #workshop #modelmaking #scalemodel #conceptualmodel #archolution #mistrallartt #architecturesight #archisource #morpholiotrace #thebestnewarchitects @toffuco #architectureanddesign #architects_review #architecture #architect #arquitectura #arch #sweden #swedisharchitecture #scandinavianarchitecture #archilovers

Branten
Quality homes with a view
Branten is part of the transformation of Stadshagen in northwestern Kungsholmen, led by the City of Stockholm. Here, a future dense, green, and attractive neighborhood is being created — a place to live, work, spend time, and go to school. The project has aimed for high architectural quality, focusing on offering solid, bright, and well-planned homes using carefully selected, beautiful materials. This is a living environment far beyond the ordinary, offering views of and connection to the surrounding landscape.
In collaboration with: @wallinbostad
CGI: @wingardhs3d
#kjellandersjoberg #stockholm #housing #facade #branten #kunghsolmen #qualityhomes
#cgi #archolution #mistrallartt #architecturesight #archisource #illustrarch @opus.site @morpholio #morpholiotrace #thebestnewarchitects @toffuco #architectureanddesign #architects_review #architecture #architect #arquitectura #arch #sweden #swedisharchitecture #scandinavianarchitecture #archilovers

Branten
Quality homes with a view
Branten is part of the transformation of Stadshagen in northwestern Kungsholmen, led by the City of Stockholm. Here, a future dense, green, and attractive neighborhood is being created — a place to live, work, spend time, and go to school. The project has aimed for high architectural quality, focusing on offering solid, bright, and well-planned homes using carefully selected, beautiful materials. This is a living environment far beyond the ordinary, offering views of and connection to the surrounding landscape.
In collaboration with: @wallinbostad
CGI: @wingardhs3d
#kjellandersjoberg #stockholm #housing #facade #branten #kunghsolmen #qualityhomes
#cgi #archolution #mistrallartt #architecturesight #archisource #illustrarch @opus.site @morpholio #morpholiotrace #thebestnewarchitects @toffuco #architectureanddesign #architects_review #architecture #architect #arquitectura #arch #sweden #swedisharchitecture #scandinavianarchitecture #archilovers

Branten
Quality homes with a view
Branten is part of the transformation of Stadshagen in northwestern Kungsholmen, led by the City of Stockholm. Here, a future dense, green, and attractive neighborhood is being created — a place to live, work, spend time, and go to school. The project has aimed for high architectural quality, focusing on offering solid, bright, and well-planned homes using carefully selected, beautiful materials. This is a living environment far beyond the ordinary, offering views of and connection to the surrounding landscape.
In collaboration with: @wallinbostad
CGI: @wingardhs3d
#kjellandersjoberg #stockholm #housing #facade #branten #kunghsolmen #qualityhomes
#cgi #archolution #mistrallartt #architecturesight #archisource #illustrarch @opus.site @morpholio #morpholiotrace #thebestnewarchitects @toffuco #architectureanddesign #architects_review #architecture #architect #arquitectura #arch #sweden #swedisharchitecture #scandinavianarchitecture #archilovers

Tile House nominated for the Stockholm Building of the Year 2025 Award
We at Kjellander Sjöberg are proud and excited that our project Tile House in Stockholm has been nominated for the Stockholm Building of the Year 2025 Award.
KS has, together with the client team Focus Nordic, Invesco and MVB, in collaboration with Topia landscape architects and Red Management, carried out the entire process from the vision and concept design to technical design and construction.
Best of luck to all the nominees.
Photo: Johan Fowelin
#kjellandersjoberg #stockholm #housing #tiles #facade #tilehouse #architecturephotography #sustainability #sustainablearchitecture
#ArchDaily #architects_need #kntxtr #Arc_Only #studioofblo #allofarchitecture #architectureanddesign #architects_review #architecture #architect #arquitectura #arch #sweden #swedisharchitecture #scandinavianarchitecture #archilovers

Tile House nominated for the Stockholm Building of the Year 2025 Award
We at Kjellander Sjöberg are proud and excited that our project Tile House in Stockholm has been nominated for the Stockholm Building of the Year 2025 Award.
KS has, together with the client team Focus Nordic, Invesco and MVB, in collaboration with Topia landscape architects and Red Management, carried out the entire process from the vision and concept design to technical design and construction.
Best of luck to all the nominees.
Photo: Johan Fowelin
#kjellandersjoberg #stockholm #housing #interior #interiorarchitecture #tilehouse #architecturephotography #sustainability #sustainablearchitecture
#ArchDaily #architects_need #kntxtr #Arc_Only #studioofblo #allofarchitecture #architectureanddesign #architects_review #architecture #architect #arquitectura #arch #sweden #swedisharchitecture #scandinavianarchitecture #archilovers

Tile House nominated for the Stockholm Building of the Year 2025 Award
We at Kjellander Sjöberg are proud and excited that our project Tile House in Stockholm has been nominated for the Stockholm Building of the Year 2025 Award.
KS has, together with the client team Focus Nordic, Invesco and MVB, in collaboration with Topia landscape architects and Red Management, carried out the entire process from the vision and concept design to technical design and construction.
Please follow the link below to explore all entries, to vote for your favourite, and to take part in shaping the conversation about Stockholm’s future development.
Thank you – and best of luck to all the nominees.
Vote here:
https://start.stockholm/om-stockholms-stad/priser-och-utmarkelser/priser/arets-stockholmsbyggnad/
Photo: Johan Fowelin
#kjellandersjoberg #stockholm #housing #facade #tiles #tilehouse #sweden #swedisharchitecture #scandinavianarchitecture

Bergsvåg .03
Simplicity creates complexity
Bergsvåg is designed to follow the dramatic topography of the site, a former quarry in Stockholm.
The C-shaped and S-shaped footprints of the two residential volumes are formed by repeating two types of wedge-shaped modules.
In collaboration with: @wallinbostad
#kjellandersjoberg #stockholm #norradjurgårdsstaden #housing #architectureplan #architecturecatalogue #drawing #archolution #mistrallartt #architecturesight #archisource #illustrarch @opus.site @morpholio #morpholiotrace #thebestnewarchitects @toffuco

